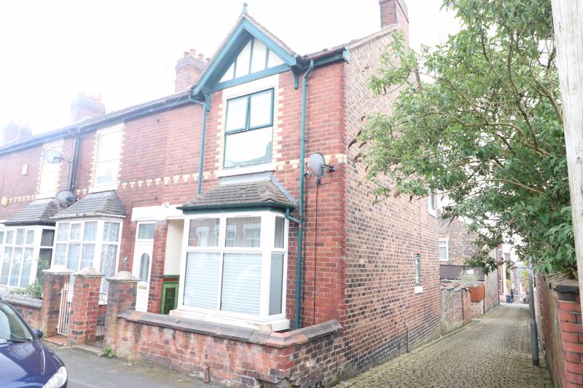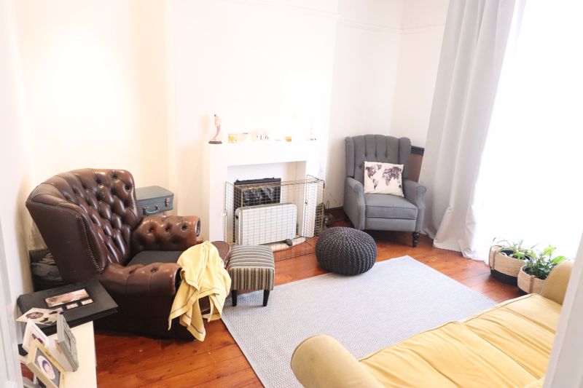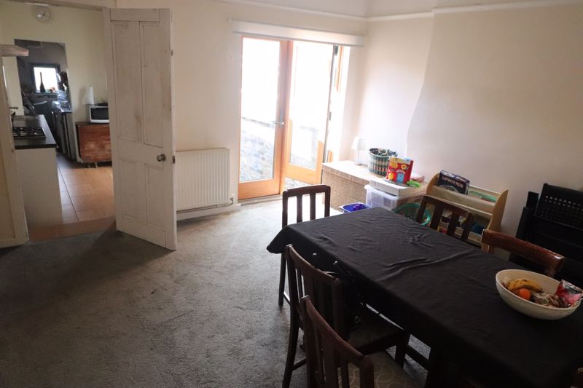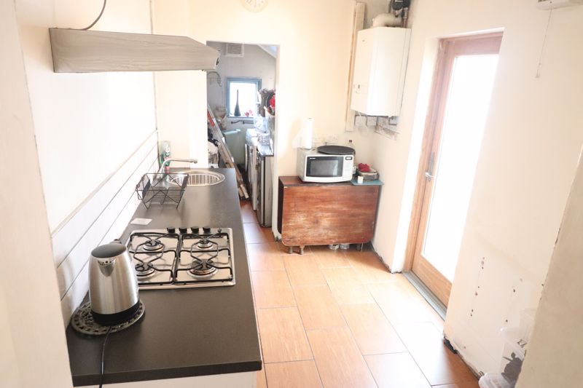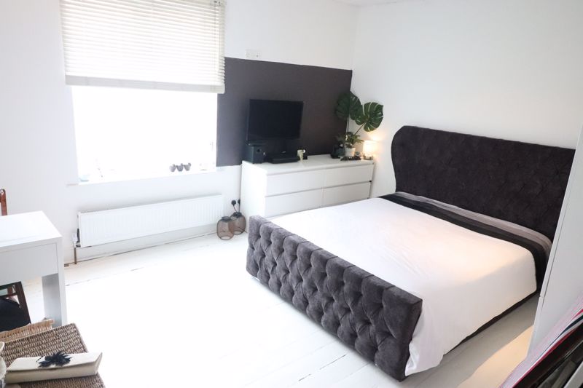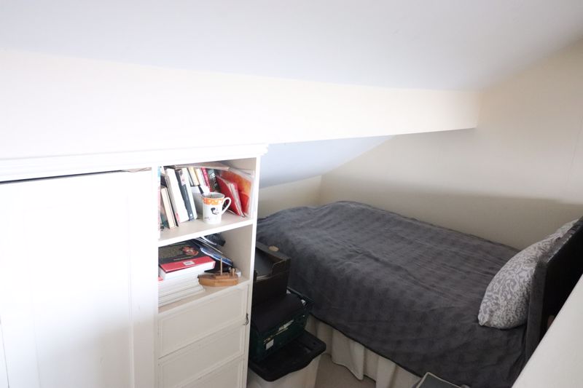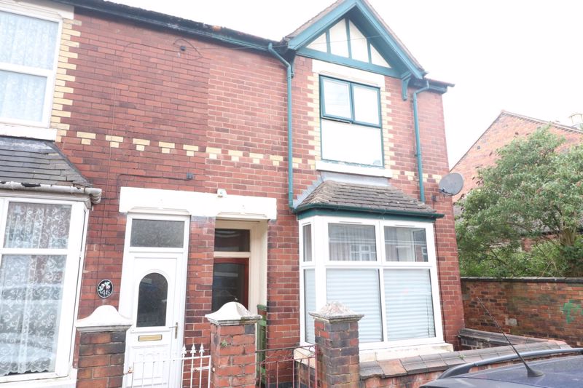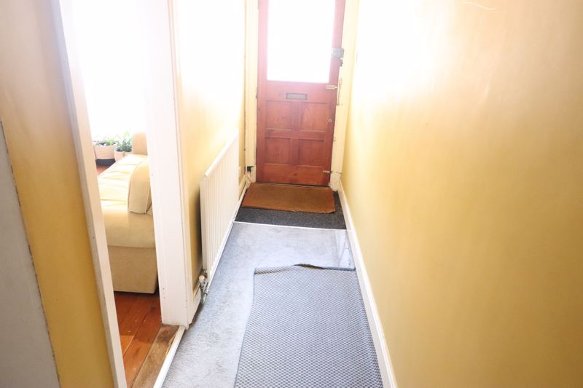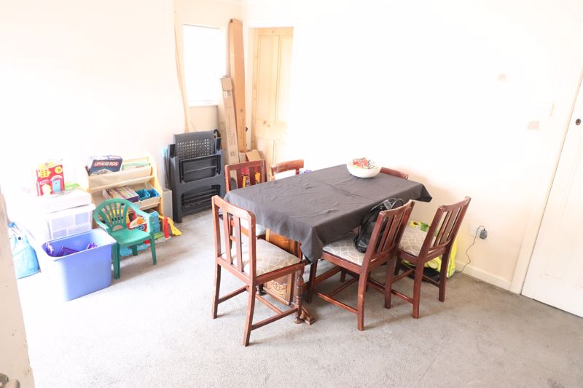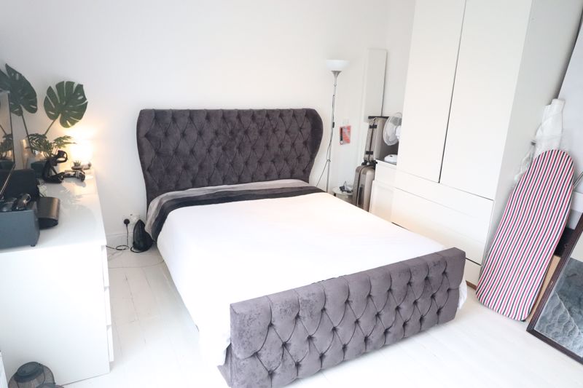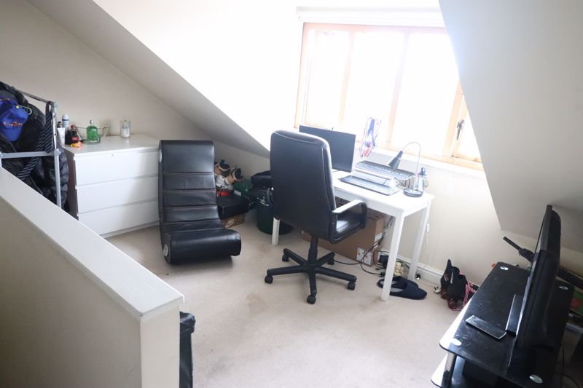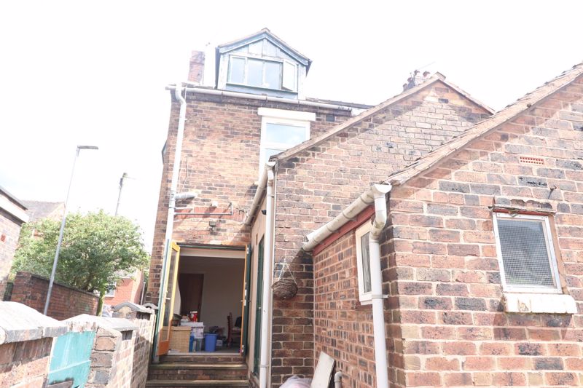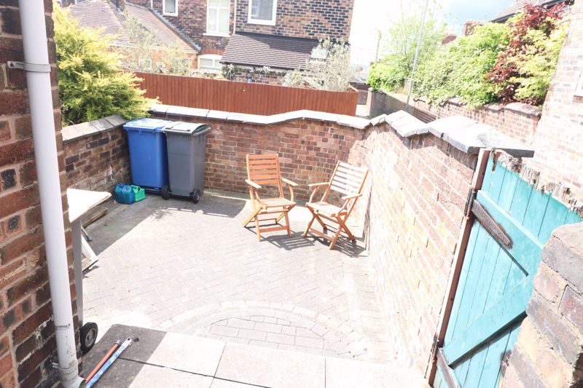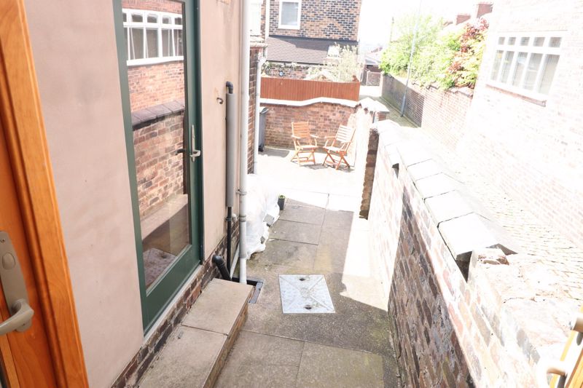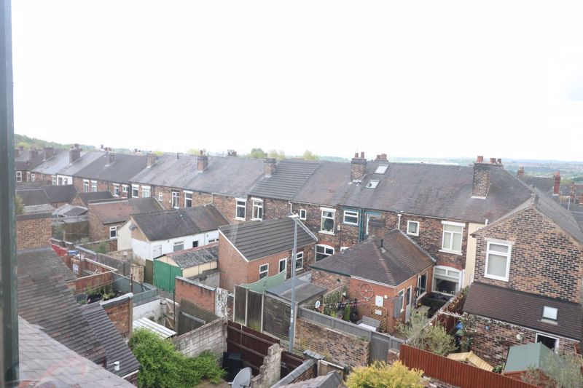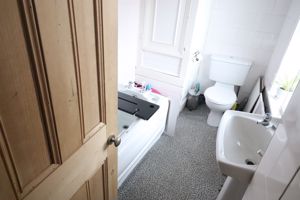Leonard Street Burslem, Stoke-On-Trent Offers Over £98,500
Please enter your starting address in the form input below.
Please refresh the page if trying an alernate address.
* A MATURE FORECOURTED END TOWN HOUSE SITUATED CLOSE TO BURSLEM PARK & ALL LOCAL AMENITIES & SCHOOLS
* THREE BEDROOMS OVER TWO FLOORS
* TWO RECEPTION ROOMS
* MAJORITY OF WINDOWS U.P.V.C. DOUBLE GLAZED
* GAS C.H. SYSTEM
* KITCHEN WITH UTILITY AREA OFF
* FIRST FLOOR BATHROOM
* REAR YARD
* PLEASE NOTE THAT THIS PROPERTY REQUIRES A SCHEME OF SELECTIVE UPDATING *
* OFFERS OVER £98,500 *
ENTRANCE HALL
Entrance door to front, radiator, doors off to :-
LOUNGE
13' 5'' x 10' 1'' (4.086m x 3.083m)
UPVC double glazed bay window to front, radiator, boxed in meter cupboards, wooden flooring, down lights fitted, stairs off to first floor.
DINING ROOM
13' 4'' x 12' 9'' (4.053m x 3.875m)
Wooden framed double glazed window to side, UPVC French door to rear, door into under stairs storage area, double glazed window to side, double panelled radiator.
KITCHEN
10' 9'' x 6' 8'' (3.283m x 2.034m)
entrance door to side, , circular sink with cupboard beneath, further range of base units, wall mounted gas combination boiler fitted
UTILITY
6' 7'' x 5' 1'' (2.002m x 1.545m)
UPVC double glazed window to side, further window to rear, plumbing for washing machine, space for tumble dryer or fridge.
FIRST FLOOR LANDING
Doors off to :-
BEDROOM ONE
14' 8'' x 12' 5'' (4.477m x 3.778m)
UPVC double glazed window to front, panelled radiator
BEDROOM TWO
9' 8'' x 7' 8'' (2.950m x 2.329m)
UPVC double glazed window to rear, panelled radiator, door off to stairs leading to :-
BATHROOM
sealed unit double glazed window to side, panelled bath, low level W.C., pedestal wash hand basin, partly tiled walls
TOP FLOOR/BEDROOM THREE
14' 6'' x 13' 3'' (4.427m x 4.046m)
Wooden effect UPVC double glazed windows to rear, fitted storage cupboards, down lights fitted, two panelled radiators
FRONT FORECOURT
Walling to front, gate to front
REAR YARD
Flagged area, walling, gate to rear, patio/sitting out hardstanding area
DRAFT DETAILS AWAITING VENDORS APPROVAL
| Name | Location | Type | Distance |
|---|---|---|---|
Stoke-On-Trent ST6 1HS





