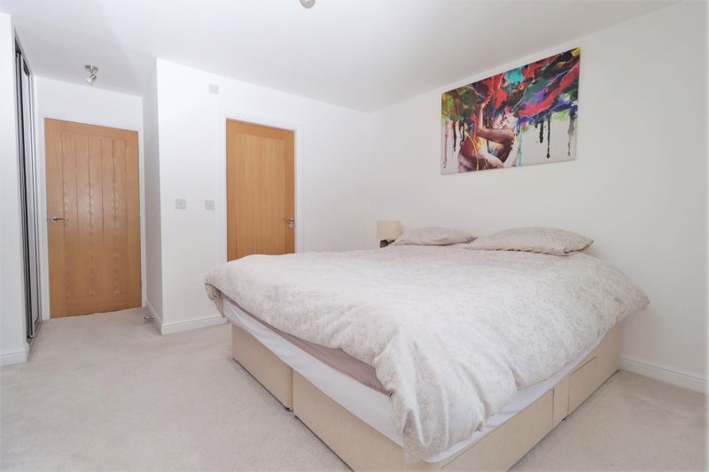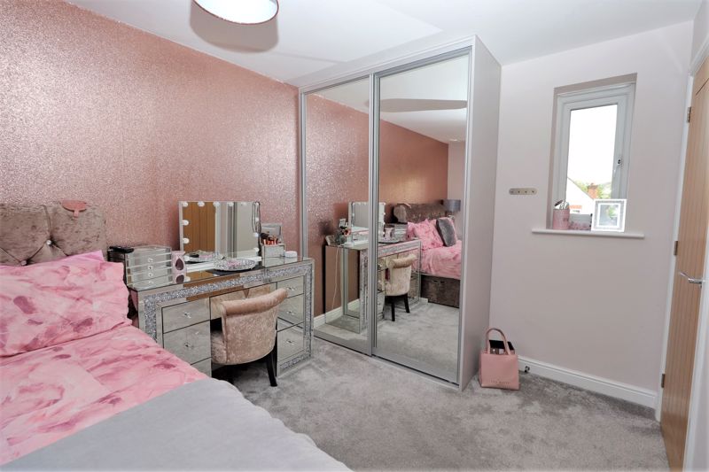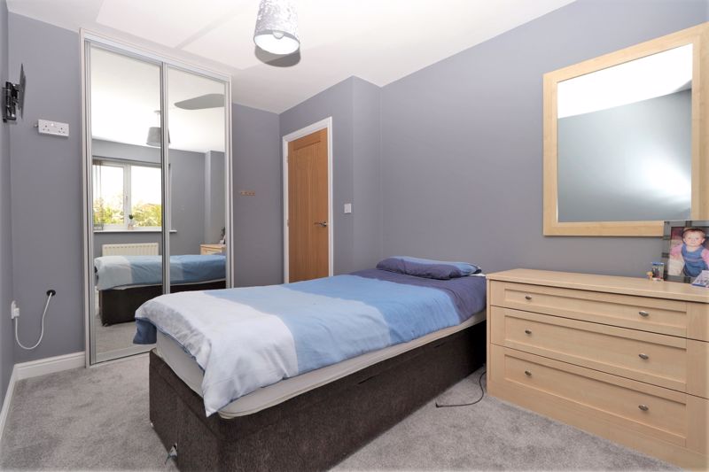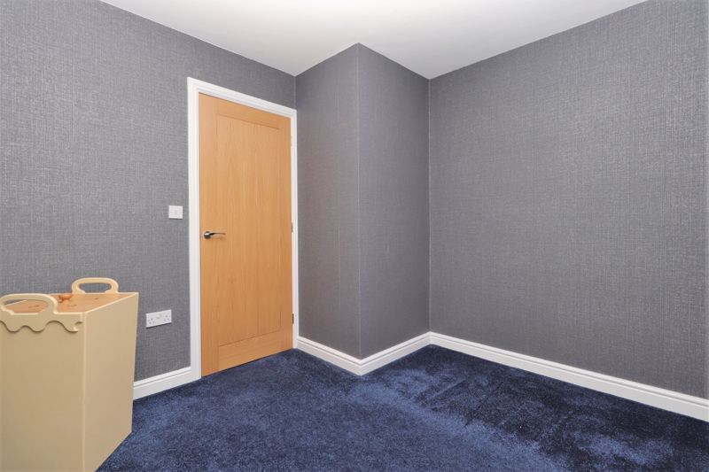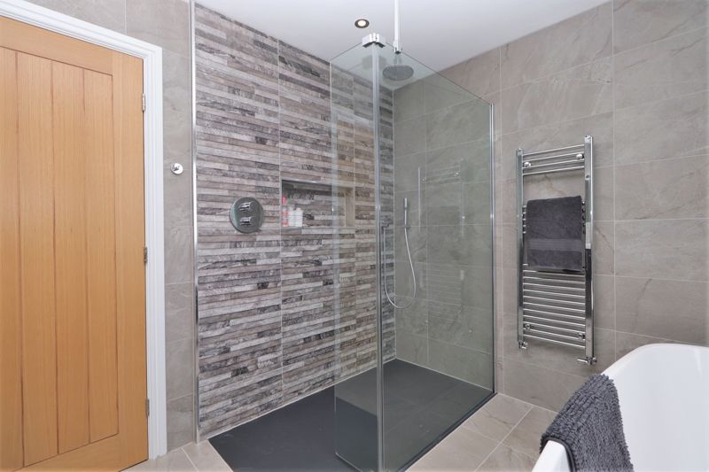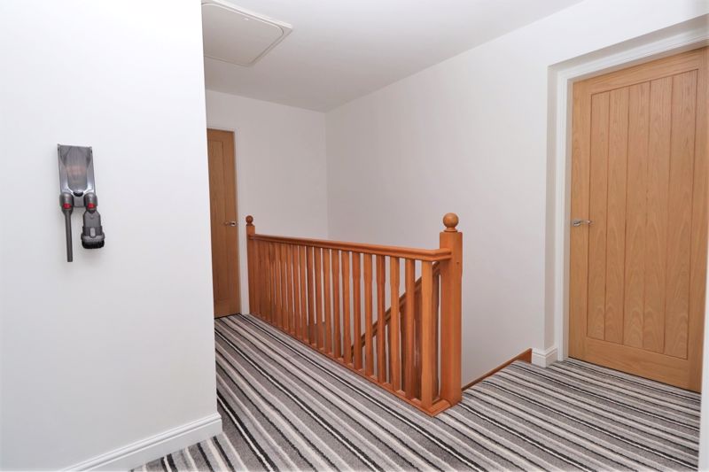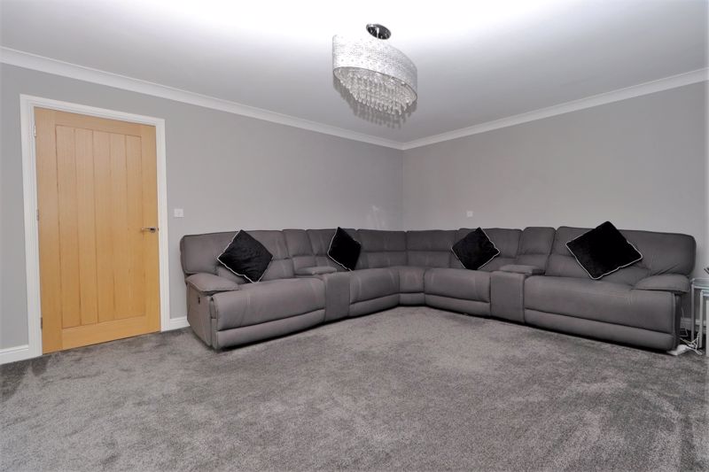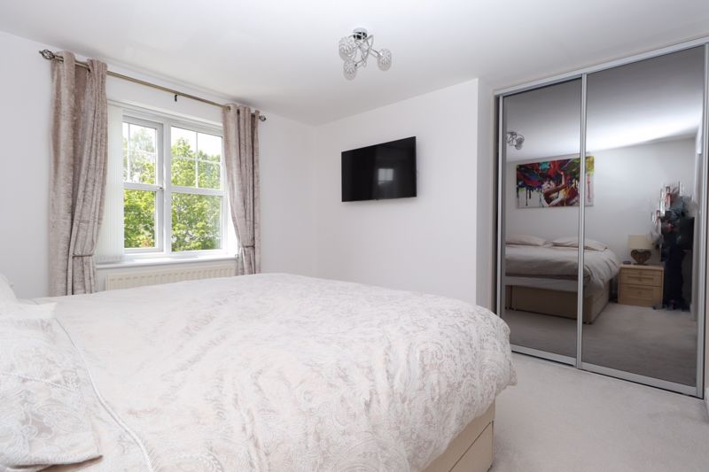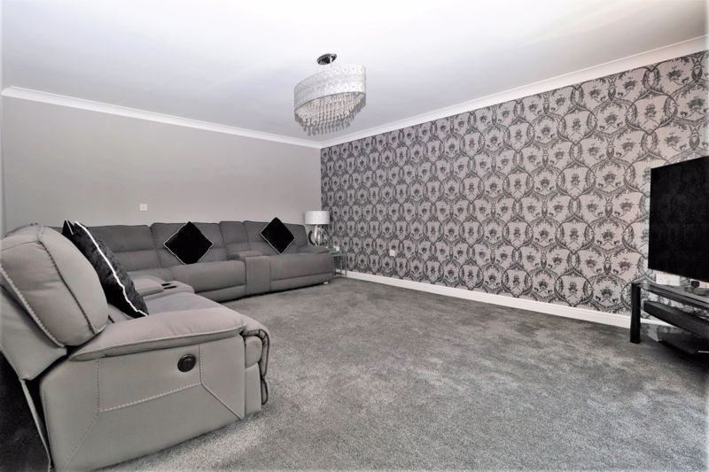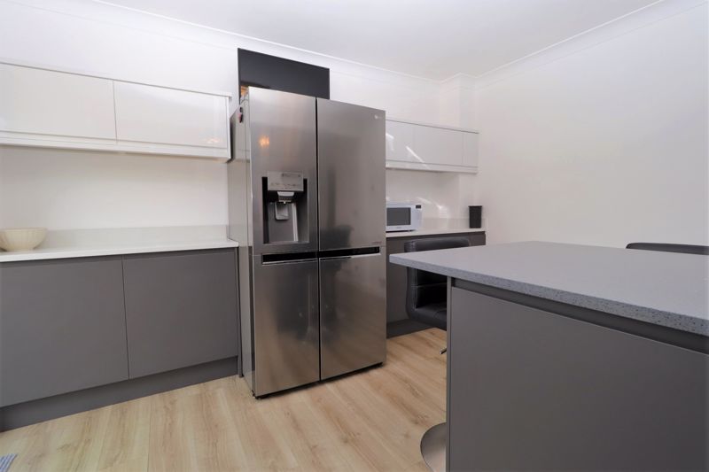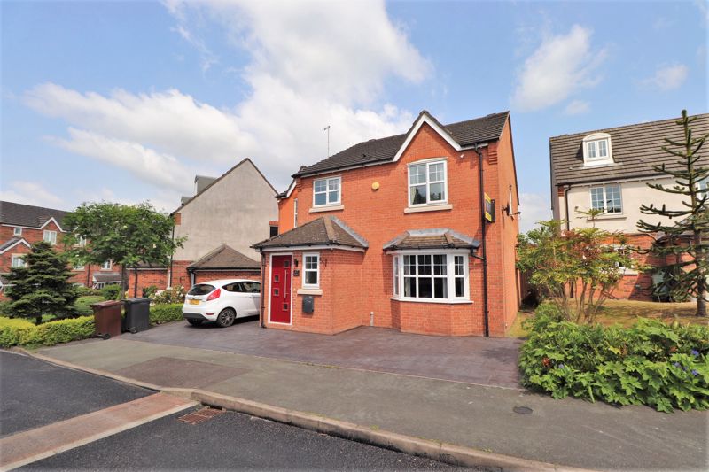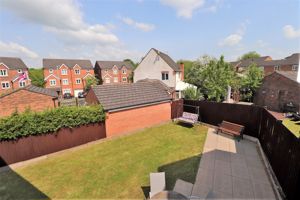Briarswood, Biddulph Offers in Excess of £300,000
Please enter your starting address in the form input below.
Please refresh the page if trying an alernate address.
4 Bedrooms. Extremely well presented detached family home with new quality modern fitted dining kitchen to the rear elevation. En-suite shower room/wc off the master bedroom and stunning ’brand new’ larger than average family bathroom to the first floor. Viewing highly recommended to appreciate this lovely large family home.
Accommodation comprising; Spacious entrance hall with stairs allowing access to the first floor. Ground floor cloakroom/w.c with white low level w.c and pedestal wash hand basin. Generous living room with walk in bay window to the front elevation. Modern fitted dining kitchen with an excellent selection of eye and base level units, base units with granite work surfaces over. Extensive breakfast bar island with granite work surface over and cupboards below. Built in electric double oven, five ring gas hob with extractor fan/light over plus attractive cooker splash back, built in ‘Hoover’ washer dryer and ‘Bosch’ dishwasher. Useful pull out bin unit hidden within one of the base units. uPVC double glazed double opening patio doors allowing views and access to the rear garden. Arch way leading to the family room. Family room with attractive flooring and uPVC double glazed window to the front elevation.
Spacious first floor landing allowing access to the family bathroom and bedrooms. Master bedroom has built in wardrobes with sliding mirrored doors and en-suite shower room off. En-suite shower room has a lovely white suite comprising a low level w.c, pedestal wash hand basin, large shower cubicle and mixer shower. Three further bedrooms are all good sizes. Stunning luxury family bathroom with a contemporary white suite comprising, low level w.c with conceal cistern. Double sink unit set in a wall hung vanity with feature built in mirror over. Free standing bath with mixer tap. Walk in mixer shower with glazed screen, rainfall shower head and hand held second shower.
To the front the property is approached via a pressed concrete driveway allowing off road parking. Pathway to one side allowing easy gated pedestrian access to the rear.
The rear garden is mainly laid to lawn with a pleasant paved patio area and the majority of the boundaries are formed by timber fencing.
Leasehold Details: £125.00 per annum. Lease: 999 years from the 1st January 2004.
Click to enlarge
| Name | Location | Type | Distance |
|---|---|---|---|
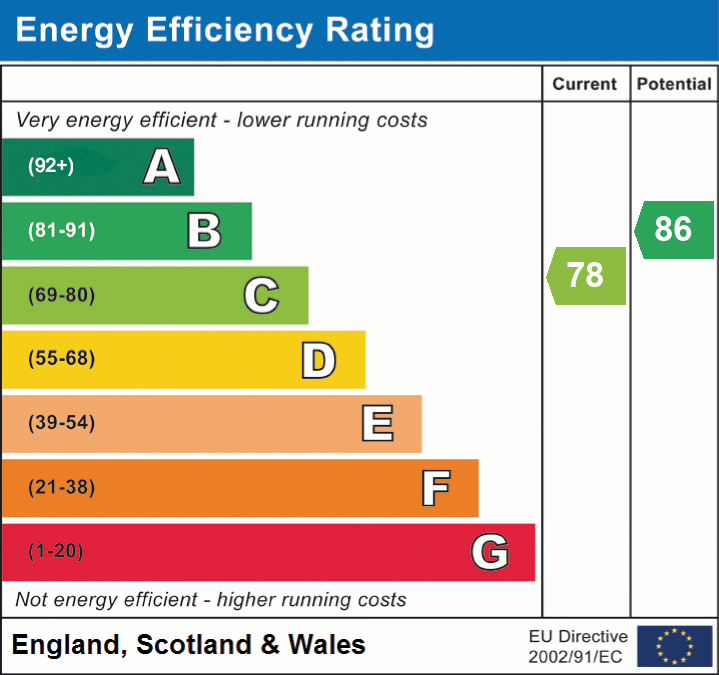
Biddulph ST8 6BW





























