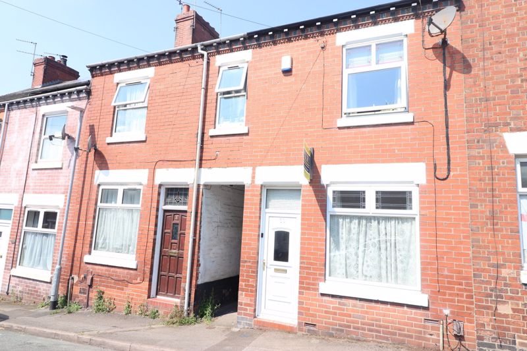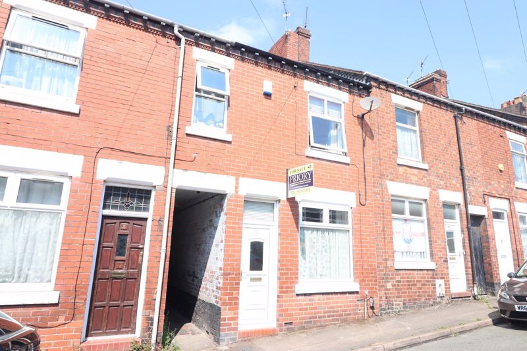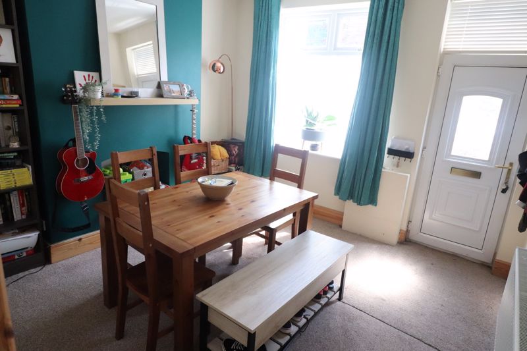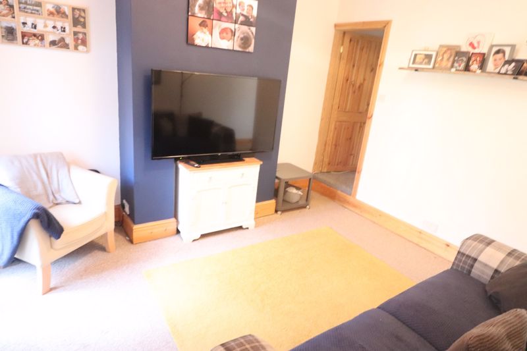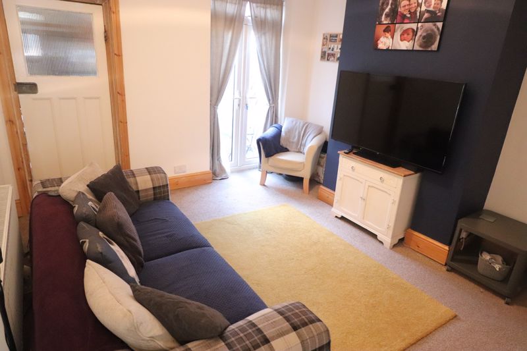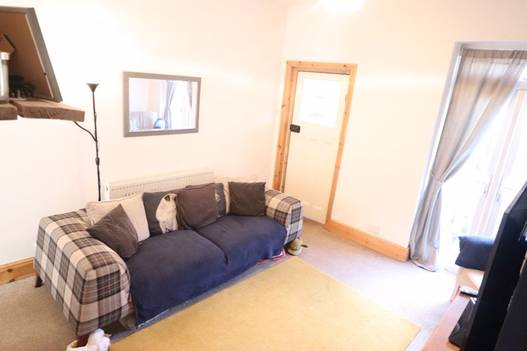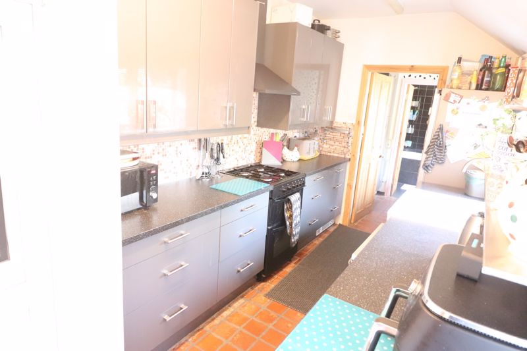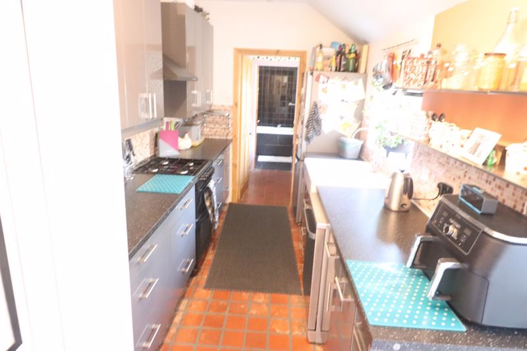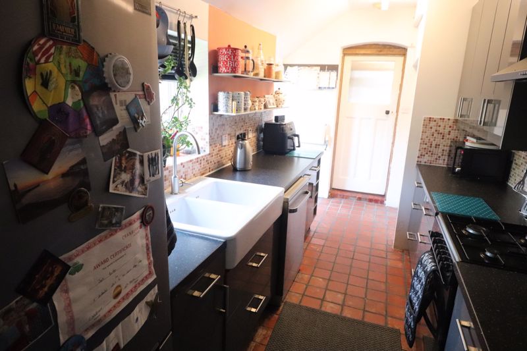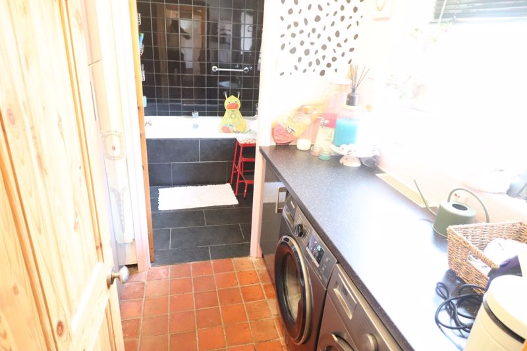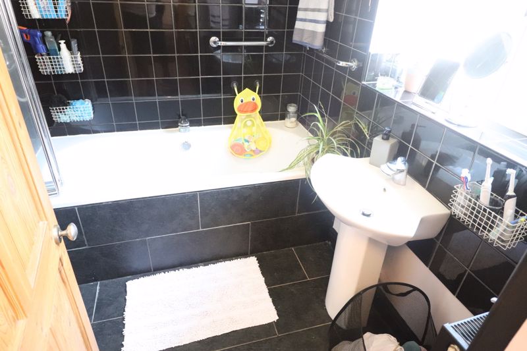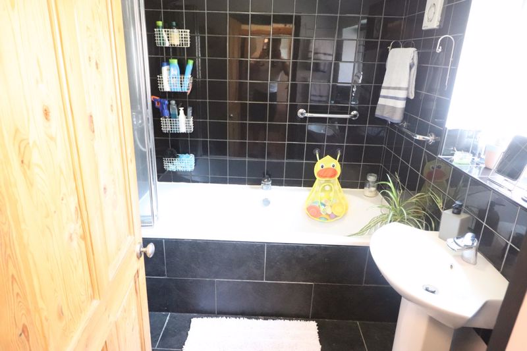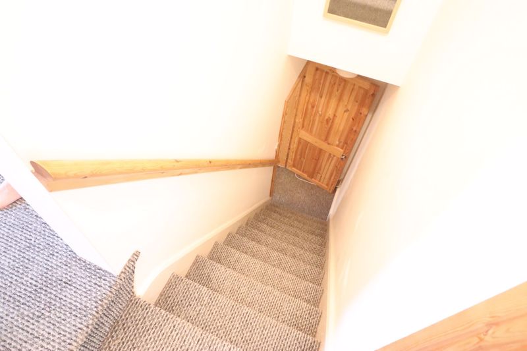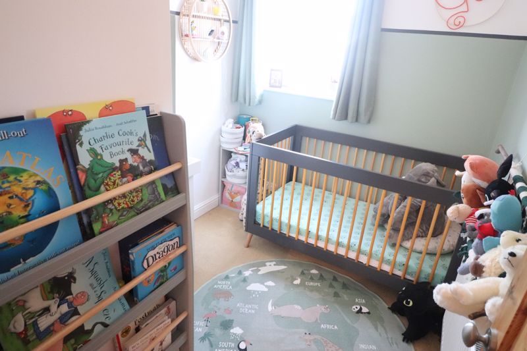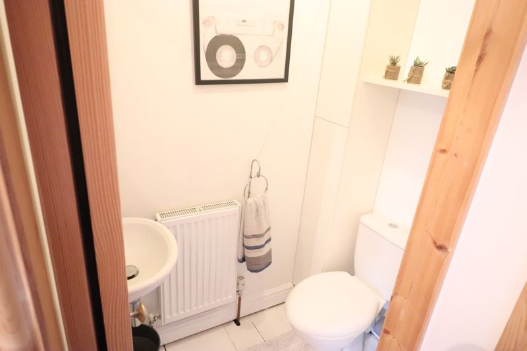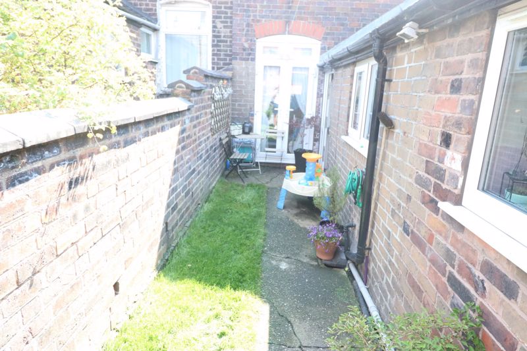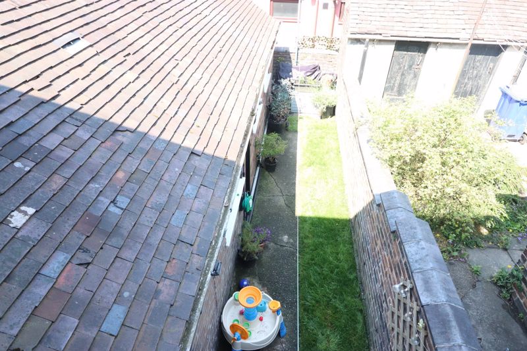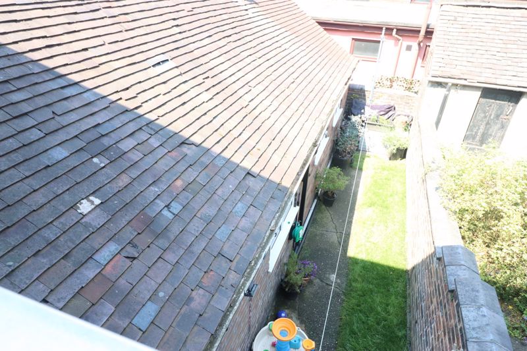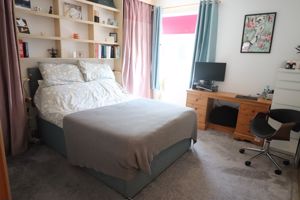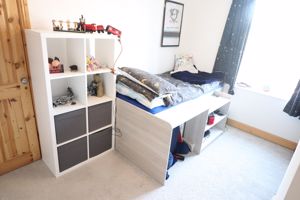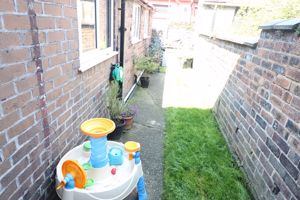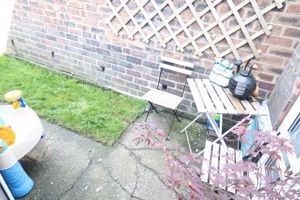Booth Street Chesterton, Newcastle Offers Over £115,000
Please enter your starting address in the form input below.
Please refresh the page if trying an alernate address.
* A MATURE MID TERRACED STYLE HOUSE SITUATED CLOSE TO ALL AMENITIES & GREAT ROAD LINKS
* THREE BEDROOMS
* TWO RECEPTION ROOMS (BACK RECEPTION ROOM HAVING U.P.V.C. D.G. PATIO DOORS)
* GOOD SIZED MODERN FITTED KITCHEN WITH UTILITY AREA OFF
* U.P.V.C. DOUBLE GLAZING
* GAS C.H. SYSTEM
* GROUND FLOOR MODERN BATHROOM SUITE
* FIRST FLOOR W.C. OFF LANDING
* REAR YARD WITH GRASSED AREA
* IDEAL PROPERTY FOR FIRST TIME BUYERS * INTERNAL VIEWING RECOMMENDED *
* OFFERS OVER £115,000 *
DINING ROOM
11' 11'' x 11' 7'' (3.643m x 3.537m)
UPVC double glazed entrance door to front, UPVC double glazed window to front, boxed meter cupboard, double panelled radiator.
LOUNGE
11' 11'' x 11' 7'' (3.630m x 3.535m)
UPVC double glazed double opening french doors to rear, double panelled radiator, door to under stairs storage cupboard
KITCHEN
15' 9'' narrowing to 7'1" x 5' 3'' (4.790m x 1.591m)
UPVC double glazed entrance door to side, UPVC double glazed window to side, further UPVC double glazed entrance door to other side, ceramic sink with cupboard beneath, further range of grey modern base and wall units, space for dishwasher, space for tall fridge/freezer, space for cooker, extractor hood fitted, partly tiled walls.
UTILITY
6' 1'' x 6' 0'' (1.856m x 1.832m)
UPVC double glazed window to side, tiled flooring, space for washing machine and tumble dryer, fitted wall units
GROUND FLOOR BATHROOM
UPVC double glazed window to side, tiled flooring, panelled bath with fitted shower screen, rain head shower attachment fitted, low level W.C., pedestal wash hand basin, double panelled radiator, tiled walls, extractor fan fitted.
FIRST FLOOR LANDING
Doors off to :-
BEDROOM ONE
12' 5'' x 11' 0'' (3.778m x 3.362m)
UPVC double glazed windows to front, built-in fitted wardrobes, double panelled radiator.
BEDROOM TWO
12' 4'' x 8' 9'' (3.759m x 2.675m)
UPVC double glazed window to rear, double panelled radiator, walk-in wardrobe
BEDROOM THREE
8' 9'' x 6' 11'' (2.677m x 2.112m)
UPVC double glazed window to rear, double panelled radiator.
FIRST FLOOR W.C.
Low level W.C, wash hand basin, double panelled radiator.
REAR COURTYARD
Flagged yard area with grassed area, walling to one side and rear.
DRAFT DETAILS AWAITING VENDORS APPROVAL
Click to enlarge
| Name | Location | Type | Distance |
|---|---|---|---|
Newcastle ST5 7PX





