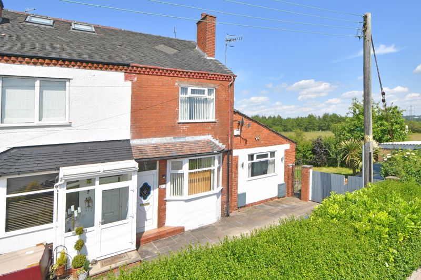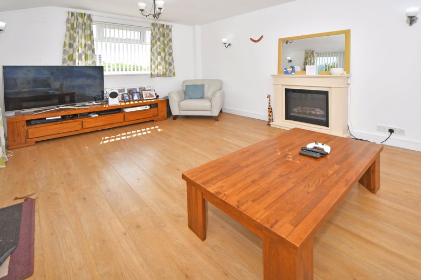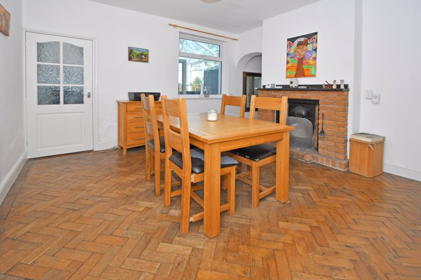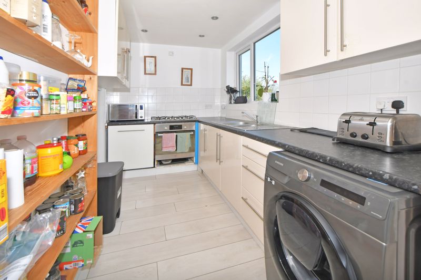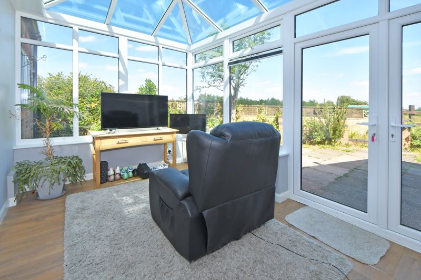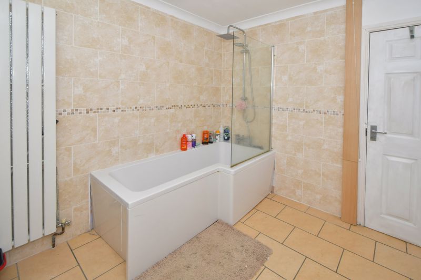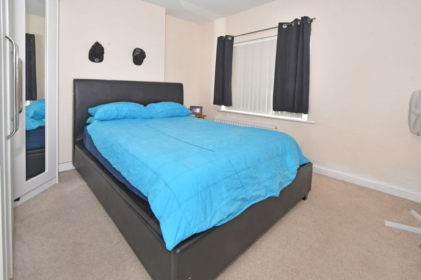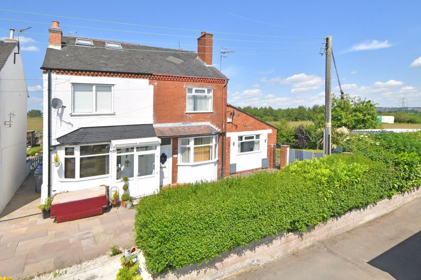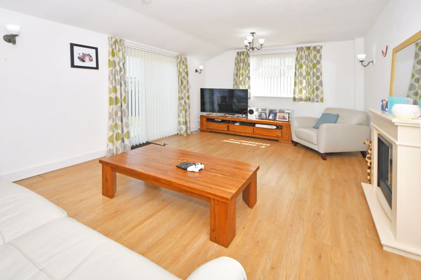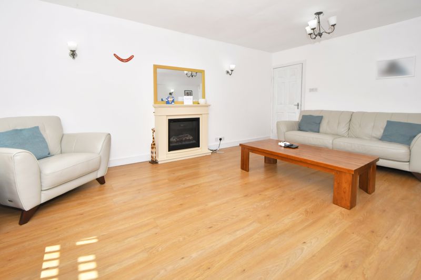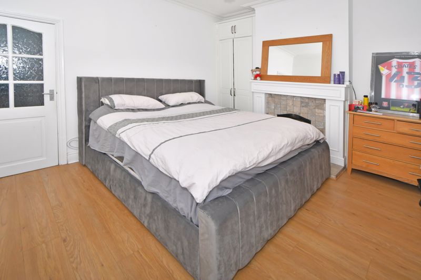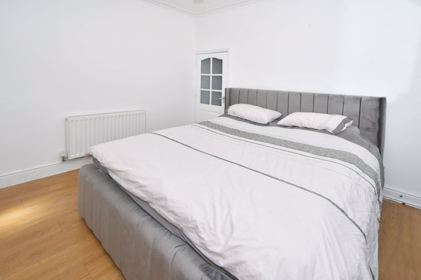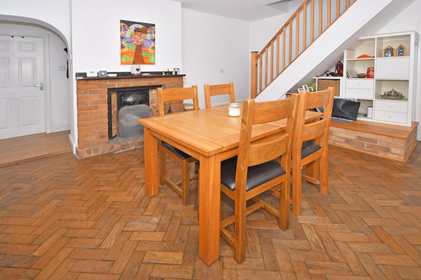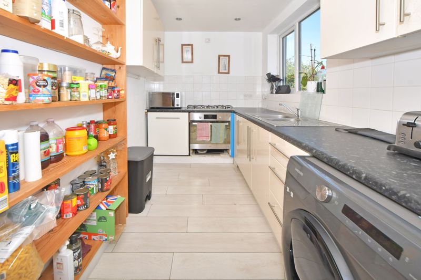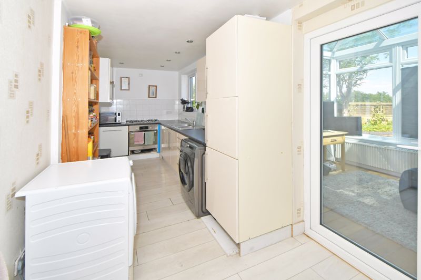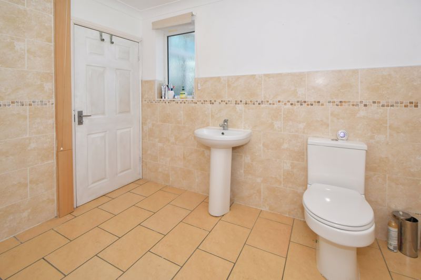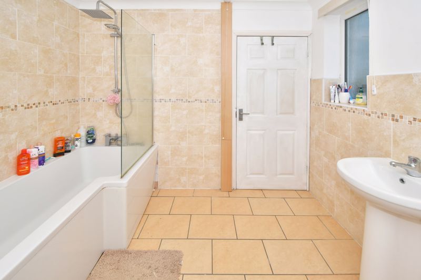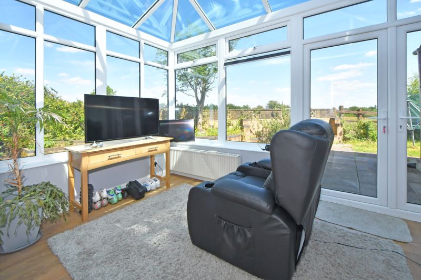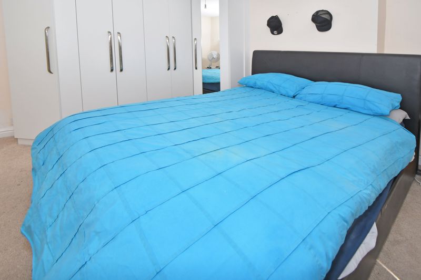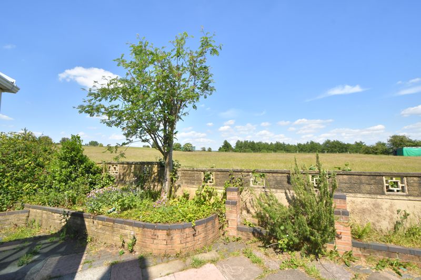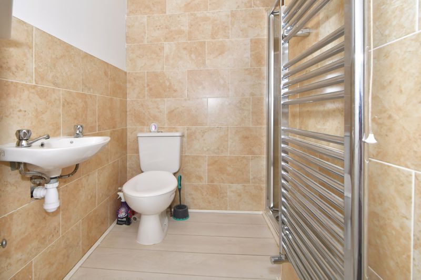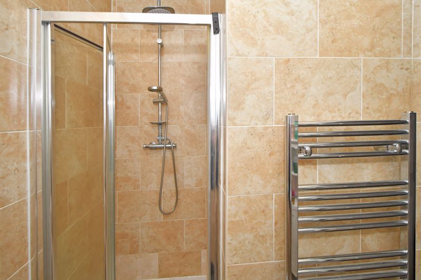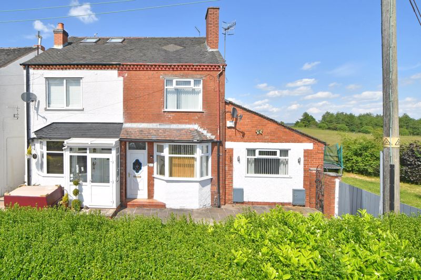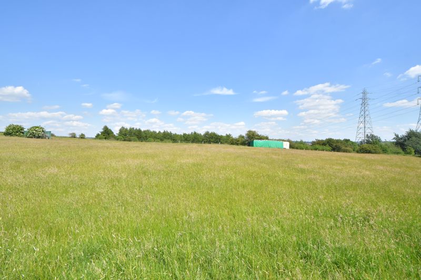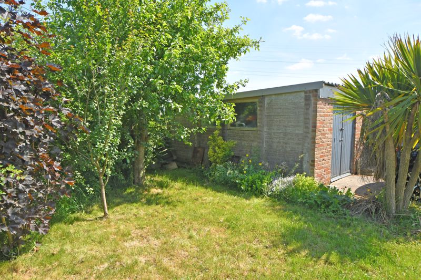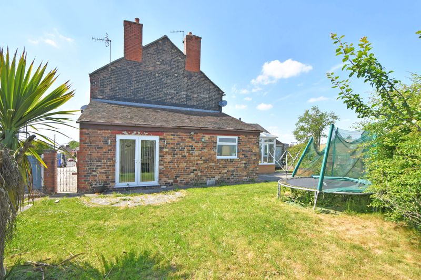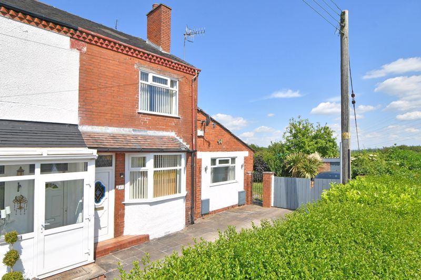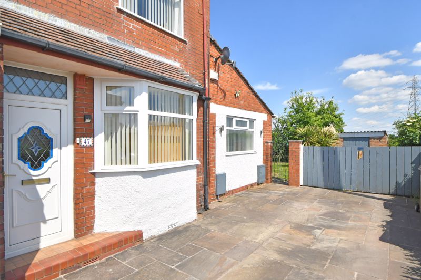Scragg Street Packmoor, Stoke-On-Trent Offers in the Region Of £160,000
Please enter your starting address in the form input below.
Please refresh the page if trying an alernate address.
* **NEW PRICE**A NICELY POSITIONED SEMI DETACHED PROPERTY SITUATED CLOSE TO OPEN FIELDS & ALL LOCAL AMENITIES
* TWO BEDROOMS
* TWO RECEPTION ROOMS
* MODERN GROUND FLOOR BATHROOM
* FIRST FLOOR W.C. WITH SHOWER ON LANDING
* FITTED KITCHEN
* CONSERVATORY
* U.P.V.C. DOUBLE GLAZING & GAS C.H. SYSTEM
* DRIVEWAY WITH GARAGE BEYOND (APPROACHED VIA SHARED APPROACH)
* INTERNAL VIEWING RECOMMENDED TO APPRECIATE THE SIZE OF THE PROPERTY *
* OFFERS IN THE REGION OF £160,000
FRONT RECEPTION ROOM
12' 7'' x 11' 2'' (3.834m x 3.394m)
UPVC double glazed entrance door to front, UPVC double glazed window to front, built-in storage cupboards, double panelled radiator, laminate effect style flooring.
REAR RECEPTION ROOM
15' 9'' x 12' 3'' (4.797m x 3.727m)
UPVC double glazed window to rear, panelled radiator, stairs off to first floor, brick built fireplace, opening leading to :-
GROUND FLOOR BATHROOM
UPVC double glazed window to side,UPVC double glazed window to rear, low level W.C., pedestal wash hand basin, panelled radiator, fully tiled walls, tiled flooring
THIRD RECEPTION ROOM
17' 6'' x 12' 1'' (5.323m x 3.691m)
UPVC double glazed window to front, UPVC double glazed French door to side, fitted fireplace with hearth beneath, laminate flooring, door leading into :-
KITCHEN
21' 1'' x 6' 7'' (6.432m x 2.013m)
UPVC double glazed Frnech doors to side, UPVC double glazed window to side, double panelled radiator, stainless steel sink with cupboard beneath, further range of base and wall units, partly tiled walls, space for tall fridge freezer, space for washing machine, built-in oven with hob above
CONSERVATORY
12' 7'' x 8' 1'' (3.847m x 2.467m)
UPVC double glazed panels all around, further set of UPVC double glazed French doors to side, radiator, laminate effect style flooring.
FIRST FLOOR LANDING
Doors off to bedrooms and further door off to :-
BEDROOM ONE
13' 2'' x 11' 7'' (4.009m x 3.531m)
UPVC double glazed window to front, double panelled radiator, fitted wardrobes.
BEDROOM TWO
12' 7'' x 8' 5'' (3.846m x 2.558m)
UPVC double glazed window to rear, mirror fronted fitted wardrobes
EN-SUITE
Tiled walls, laminate flooring, low level W.C. walll mounted wash hand basin, enclosed shower cubicle, heated towel rail fitted.
SIDE OF PROPERTY
Leading out from conservatory, flagged area, walling and fencing, brick built borders stocked with a variety of plants and shrubs, walled garden plot with further planting and trees, double opening gates leading to off road parking, far reaching views over country side
BRICK BUILT GARAGE/STORAGE
FRONT OF PROPERTY
Further of road parking with shared approach
DRAFT DETAILS AWAITING VENDORS APPROVAL
Click to enlarge
| Name | Location | Type | Distance |
|---|---|---|---|
Stoke-On-Trent ST7 4QJ





