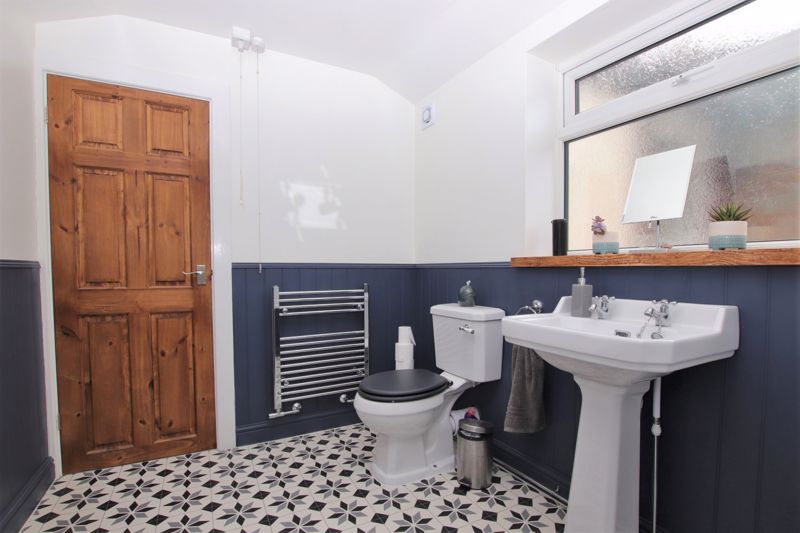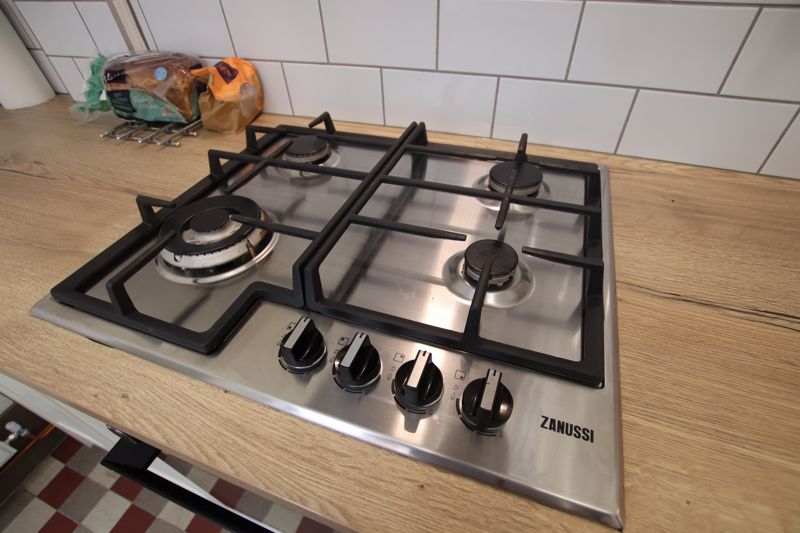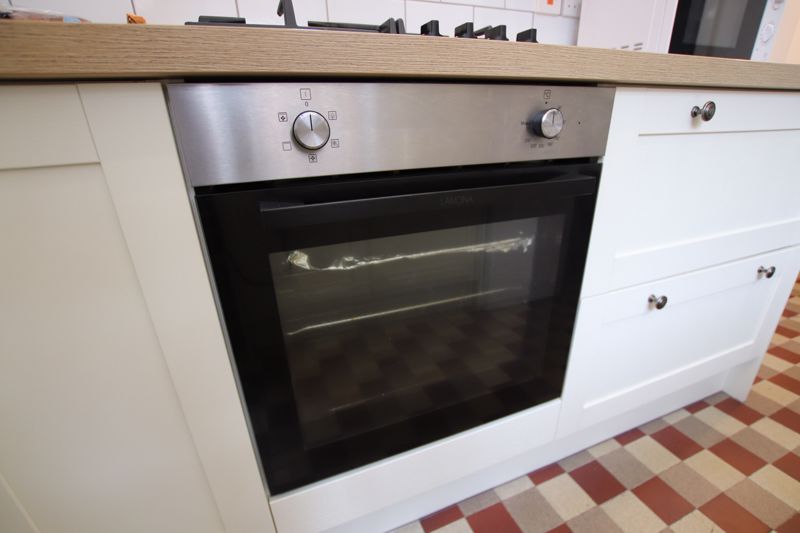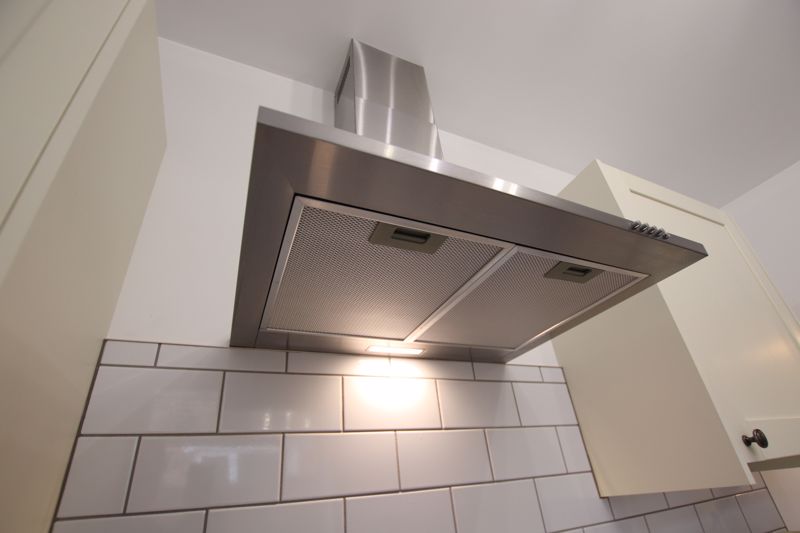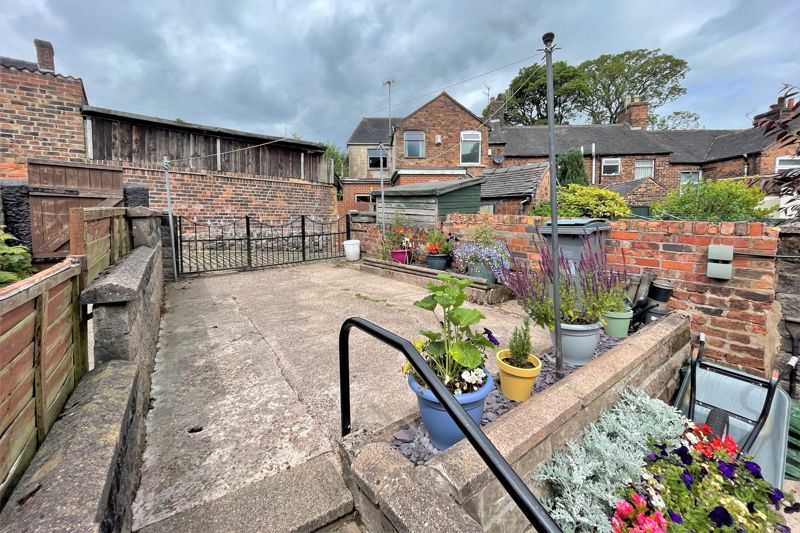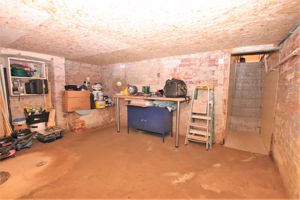Outclough Road, Brindley Ford £119,500
Please enter your starting address in the form input below.
Please refresh the page if trying an alernate address.
2 Bedrooms. Extremely well presented, modernised mid-terrace home with lovely new modern fitted kitchen plus utility area off. Quality new modern first floor bathroom! Private parking space and patio garden at the rear elevation. Viewing is highly recommended to appreciate the care and attention given by the current owners in modernising this lovely home.
Accommodation comprising; Entrance porch leading to the entrance hall which has stairs allowing access to the first floor. Spacious through lounge dining room, lounge area has a lovely decorative fireplace with timber surround set on a block set hearth. The lounge area also has a bow window to the front elevation and dining area has a window overlooking the patio garden to the rear. Beautiful modern fitted kitchen with an excellent selection of eye and base level units, base units having timber effect work surfaces over. Built in four ring gas hob with electric oven below and circulator fan over. Utility room off the kitchen has base units with timber effect work surfaces over, plumbing and space for washing machine, space for free standing fridge freezer and door allowing access into rear. Cellar with light point accessed from the kitchen.
First floor light and airy galleried landing allows access to both double bedrooms and the bathroom. Bedroom one to the front elevation has a lovely decorative fireplace with timber surround set on a block set hearth. Bedroom two is to the rear elevation. Modern bathroom has a smart three piece white suite comprising of a low level w.c, pedestal wash hand basin and a panel bath with mixer tap & shower attachment, electric shower over and glazed shower screen.
Externally to the rear the property boasts it’s own parking area, with gravelled borders ideal for potted plants, steps lead down to the private flagged patio area with raised flower bed.
Click to enlarge
| Name | Location | Type | Distance |
|---|---|---|---|

Brindley Ford ST8 7QH





























