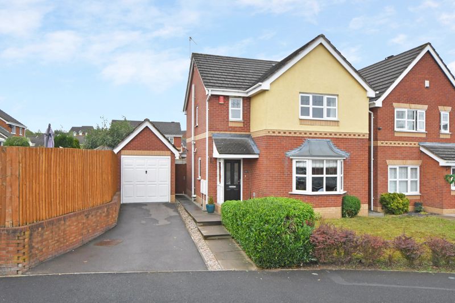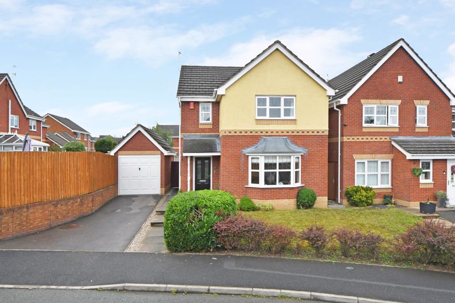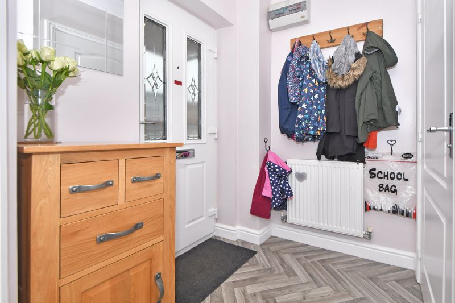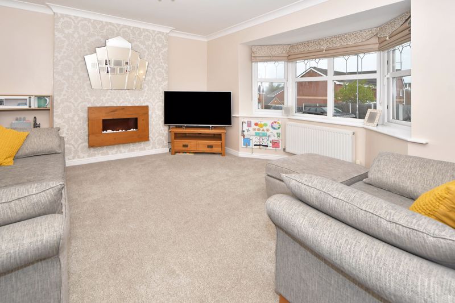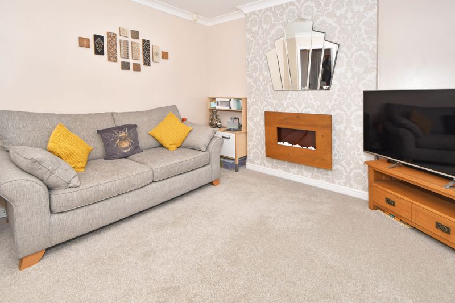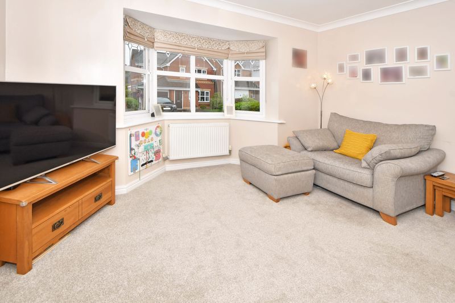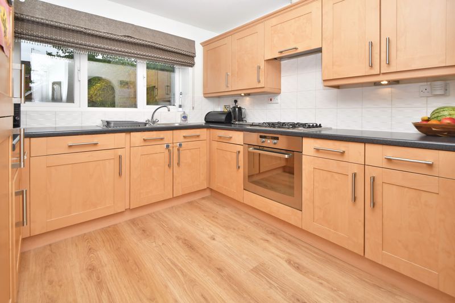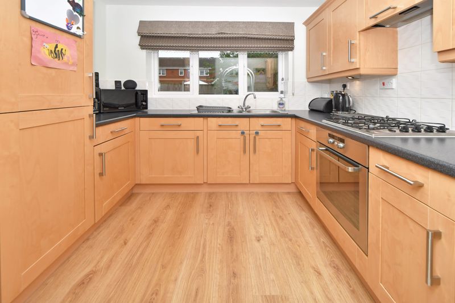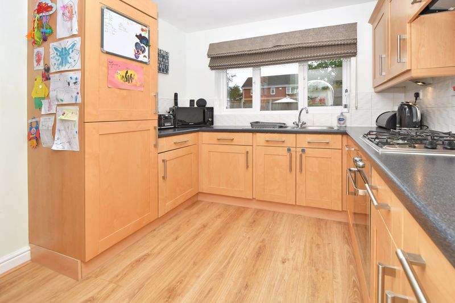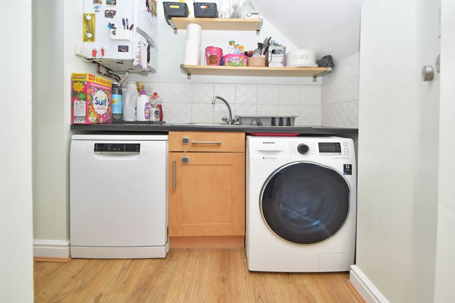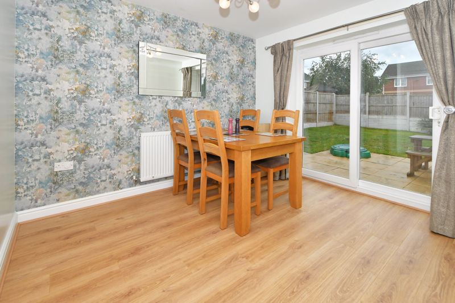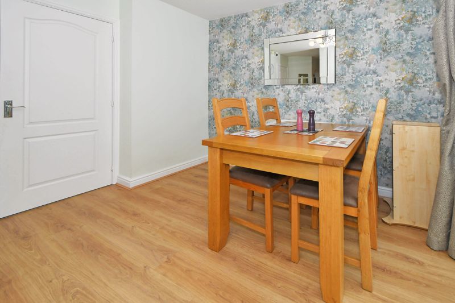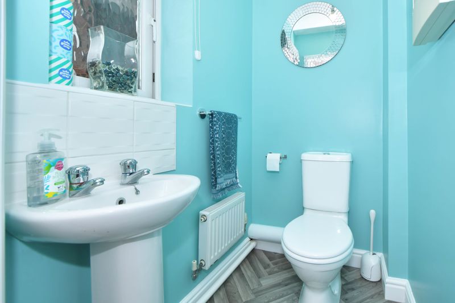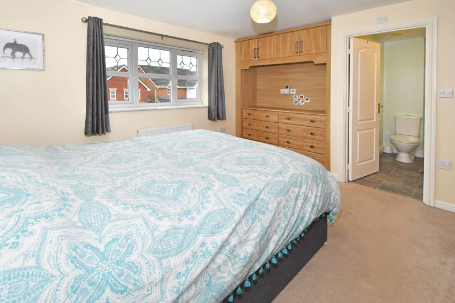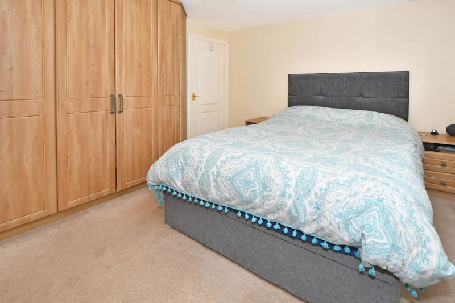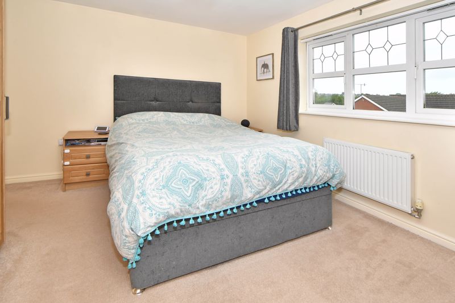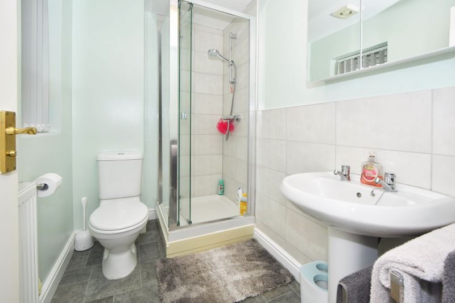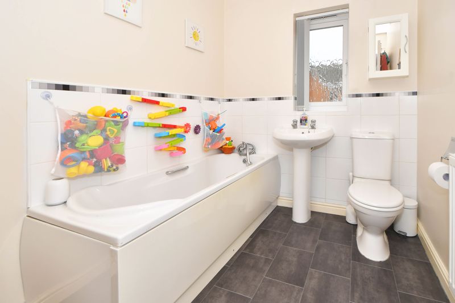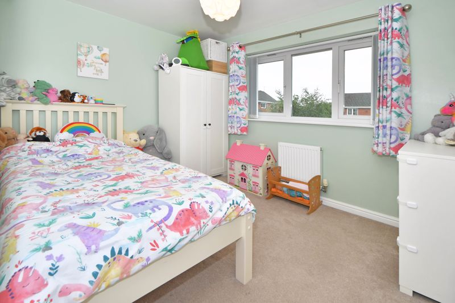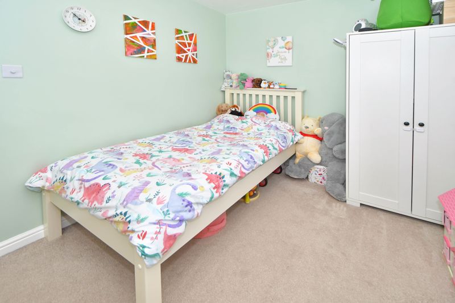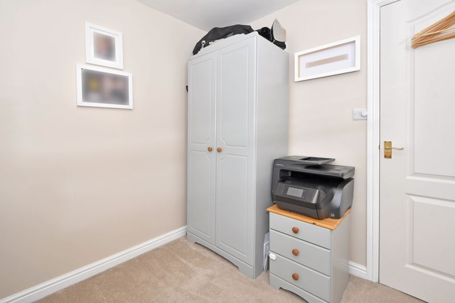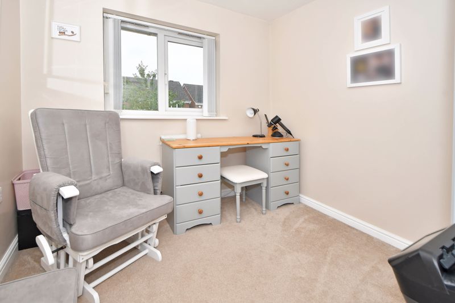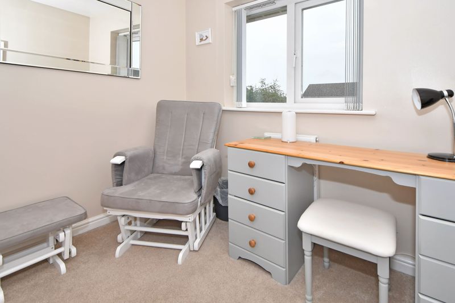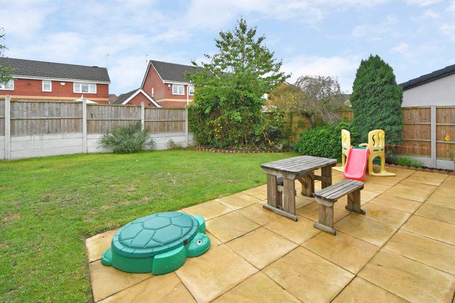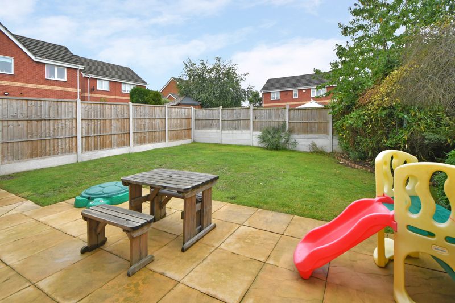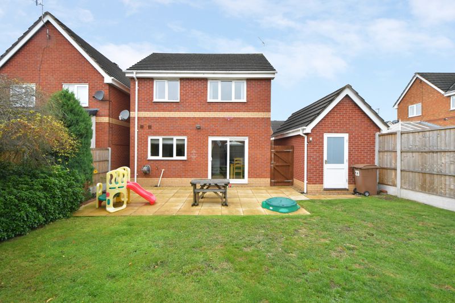Row Moor Way Norton, Stoke-On-Trent Offers Over £215,000
Please enter your starting address in the form input below.
Please refresh the page if trying an alernate address.
* A MODERN DETACHED PROPERTY SITUATED IN A POPULAR LOCATION & CLOSE TO ALL LOCAL SCHOOLS & AMENITIES ETC
* DOWNSTAIRS W.C.
* THREE BEDROOMS
* MASTER BEDROOM OFFERING A RANGE OF BUILT IN WARDROBES & EN SUITE SHOWER ROOM OFF
* MODERN KITCHEN WITH DINING AREA OFF
* UTILITY AREA
* FAMILY BATHROOM
* U.P.V.C. DOUBLE GLAZING & GAS C.H. SYSTEM
* GENEROUS DRIVEWAY & GARAGE
* GOOD SIZED GARDEN TO REAR
* INTERNAL VIEWING RECOMMENDED * OFFERS OVER £215,000 *
ENTRANCE HALL
UPVC double glazed entrance door to front, vynil effect flooring, double panelled radiator, door into :-
DOWNSTAIRS CLOAKROOM/W.C.
UPVC double glazed window to side, double panelled radiator, pedestal wash hand basin, low level W.C., vynil effect flooring.
LOUNGE
14' 2'' x 13' 5'' (4.31m x 4.09m)
UPVC double glazed bay window to front, double panelled radiator, t.v. aerial point, fitted electric fire.
DINING AREA
13' 8'' x 10' 7'' (4.16m x 3.22m)
UPVC double glazed sliding doors to rear, laminate effect flooring, two double panelled radiators.
KITCHEN AREA
9' 0'' x 8' 10'' (2.74m x 2.69m)
UPVC double glazed window to rear, stainless steel sink with cupboard beneath, further range of base and wall units, integrated fridge/freezer, built-in oven with four ring hob above, extractor hood fitted, partly tiled walls, laminate flooring, opening into :-
UTILITY AREA
UPVC double glazed door to side, double panelled radiator, stainless steel sink with cupboard beneath, space for washing machine, space for dishwasher or tumble dryer, wall mounted Valliant gas central heating boiler, partly tiled walls
STAIRS TO FIRST FLOOR LANDING
UPVC double glazed window to side, loft access, double opening doors into storage area.
MASTER BEDROOM
13' 3'' x 9' 0'' (4.04m x 2.74m)
UPVC double glazed window to front, double panelled radiator, range of built-in wardrobes, door leading into :-
EN-SUITE SHOWER ROOM
UPVC double glazed window to front, double panelled radiator, vynil flooring, low level W,C., enclosed fitted shower cubicle, tiled walls, pedestal wash hand basin.
BEDROOM TWO
10' 7'' x 7' 10'' (3.22m x 2.39m)
UPVC double glazed window to rear, double panelled radiator.
BEDROOM THREE
8' 0'' x 7' 11'' (2.44m x 2.41m)
UPVC double glazed window to rear, panelled radiator
FAMILY BATHROOM
UPVC double glazed window to side, double panelled radiators, panelled bath, low level W.C., pedestal wash hand basin, extractor fan fitted.
FRONT OF PROPERTY
Lawned garden plot, stocked with a variety of trees and shrubs, tarmac driveway providing parking for two cars, steps leading up to front door, pathways to either side of property leading to :-
DETACHED GARAGE
Up and over door , light and power.
REAR GARDEN
Lawned garden plot, paved area, fencing to both sides and rear, stocked with a variety of plants, trees and shrubs.
DRAFT DETAILS AWAITING VENDORS APPROVAL
Click to enlarge
| Name | Location | Type | Distance |
|---|---|---|---|
Stoke-On-Trent ST6 8BP





