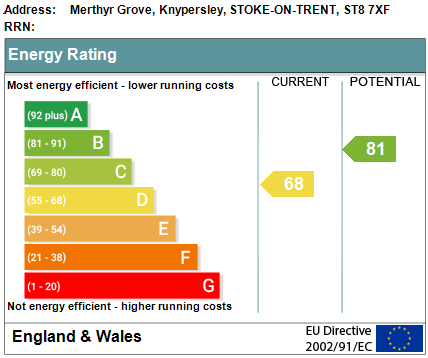Merthyr Grove Knypersley, Biddulph £258,500
Please enter your starting address in the form input below.
Please refresh the page if trying an alernate address.
3 Bedrooms. Priory are pleased to bring to the market this spacious detached family home, located within a lovely quiet cul-de-sac and is situated on the edge of a very popular residential location, boasting easy access to great local schools. The property requires some selective modernisation.
Accommodation comprises of: uPVC double glazed door allowing access into the entrance hall with turn flight stairs to the first floor landing. Timber effect laminate flooring. Panel radiator. Door to ground floor w.c. with low level w.c., wash hand basin and panel radiator. Doors to principal rooms. Bay fronted living room with living flame gas fire set in an attractive dark wood surround with matching inset and hearth. Dining room to the rear of the lounge has patio doors with views and easy access into the rear garden. Fitted breakfast kitchen having ample eye and base level units, base units having work surfaces over and attractive tiled splash backs. Breakfast bar area. Built in appliances comprising of a stainless steel effect four ring gas hob with Hotpoint oven below and circulator fan/light above. White one and half bowl sink unit with drainer and mixer tap over. Upvc double glazed window overlooking the garden. Archway to the utility room off the kitchen with sink unit, work surface over and tiled splash backs. Plumbing and space for an automatic washing machine and storage cupboard. uPVC double glazed door allowing easy access to the rear elevation. uPVC double glazing and gas central heating system.
To the first floor there are 3 bedrooms and the family bathroom. Master bedroom has an en-suite shower room with white low level w.c., wash hand basin and tiled splash backs. Enclosed shower cubicle with tiled walls. Family bathroom has a three piece suite comprising of a low level w.c. pedestal wash hand basin and panel bath with chrome coloured hot and cold taps. Attractive part tiled walls. uPVC double glazed frosted window to the rear. Bedroom tree with built in wardrobe.
Externally the property is approached via a tarmacadam driveway providing off road parking with easy access to the attached pitched roof garage. Lawned garden with mature shrubs and gated access to one side allowing easy pedestrian access to the rear garden. Generous rear garden and patio surrounding the property with easy access to the utility and lounge/dining room. Timber fencing forms the boundaries. Lawned garden and mature shrubs. Viewing is highly recommended. Leasehold Property - £90.00 per annum. Remainder of a 999 year lease. Please confirm this with your legal representative prior to purchase.
Click to enlarge
| Name | Location | Type | Distance |
|---|---|---|---|

Biddulph ST8 7XF



















































