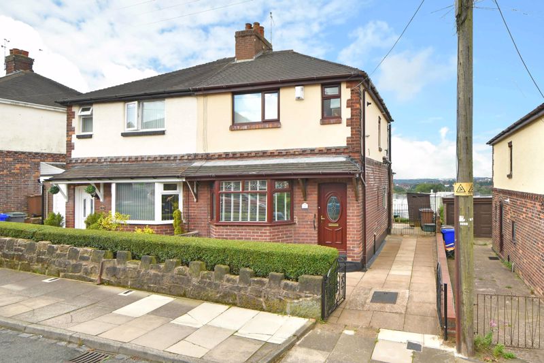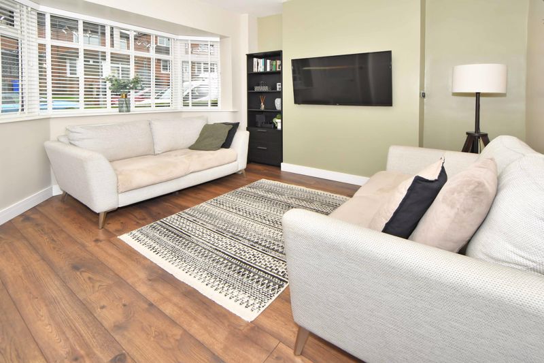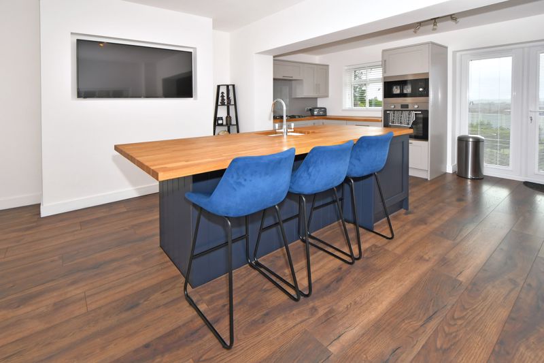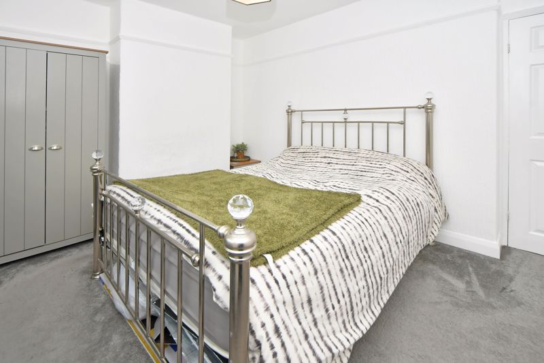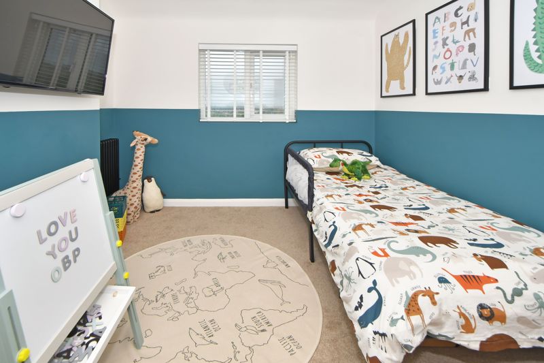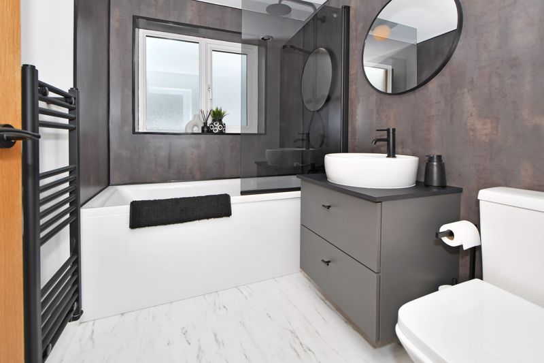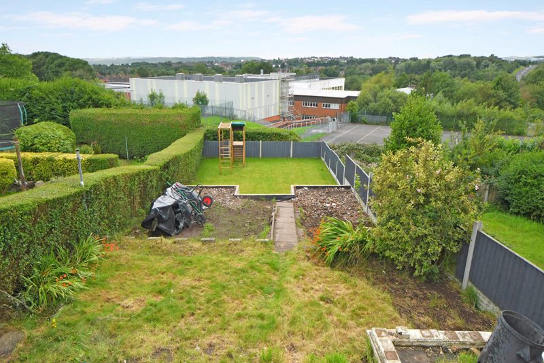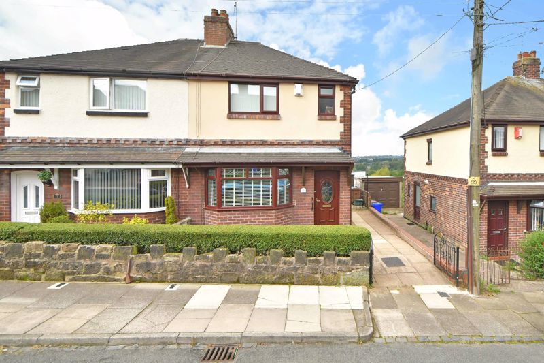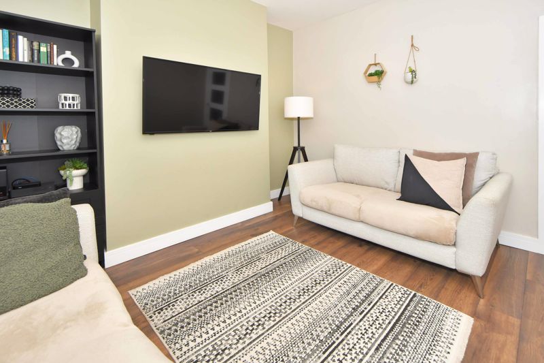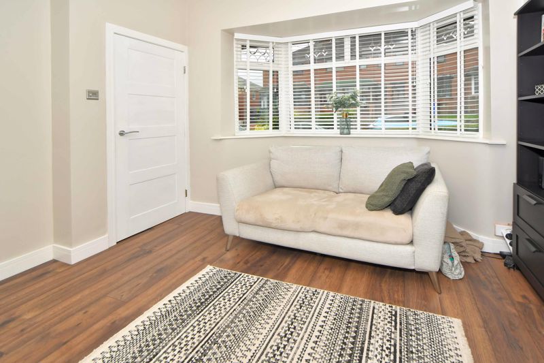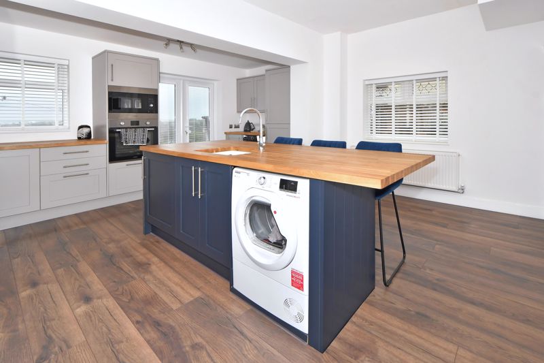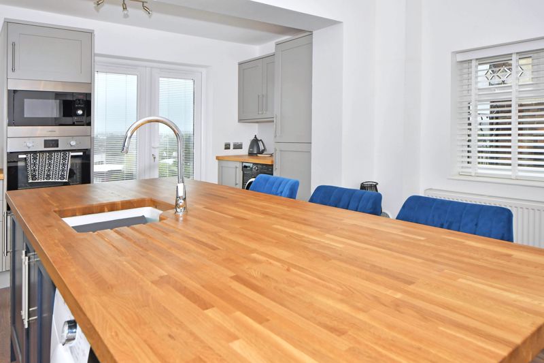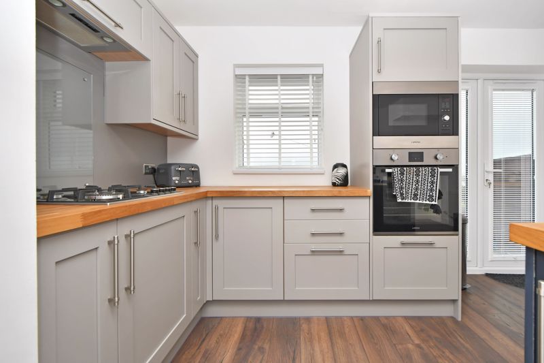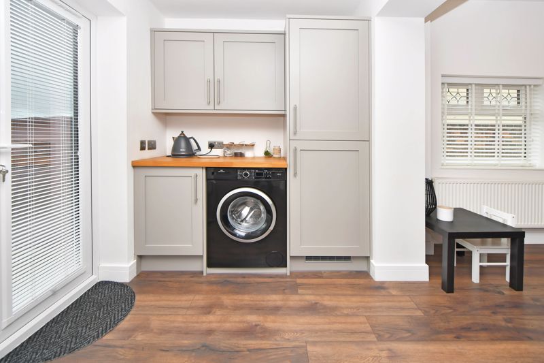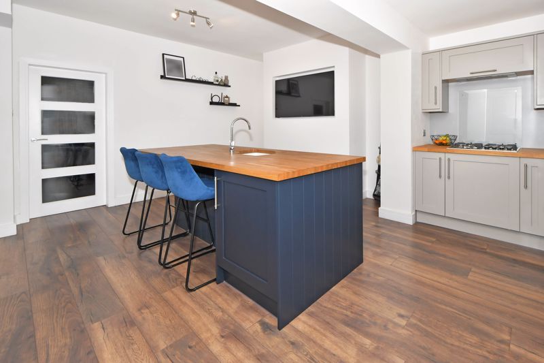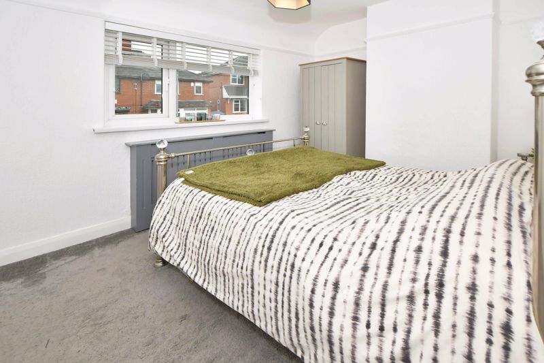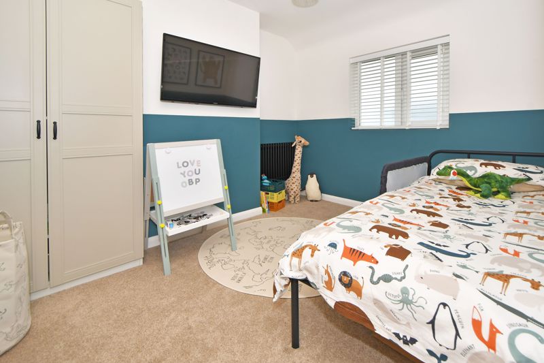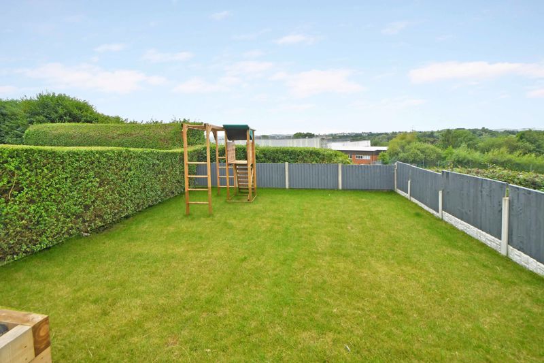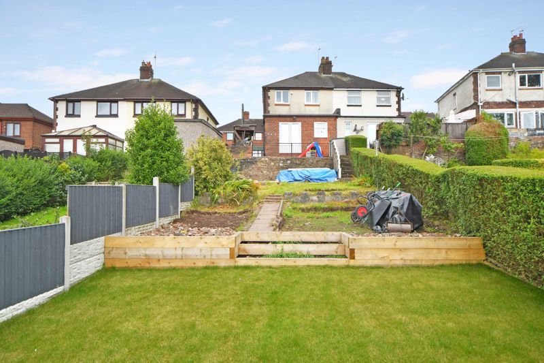Barber Road Chell, Stoke-On-Trent Offers in the Region Of £145,000
Please enter your starting address in the form input below.
Please refresh the page if trying an alernate address.
This beautifully styled and immaculately presented home has recently undergone a scheme of selective up dating and refurbishment being completed to an excellent standard throughout, offering far reaching views to the rear elevation. Internally you are sure to be immediately impressed by the stylish accommodation throughout and an early appointment to view is highly recommended to appreciate the versatile features of this alluring property. The kitchen has been modernised with high quality units and a 'Feature' Middle Island offering a dedicated seating niche plus a fabulous refurbished first floor family bathroom. Benefitting UPVC double glazing and gas central heating system the layout in brief comprises of:- Entrance Hall & Stairs off to First Floor * Impressive Lounge * Stunning Breakfast Kitchen * Stairs to First Floor * First Floor Landing * Two Bedrooms * Luxury Bathroom * Externally Low Maintenance Front Garden * Tiered Well Established Rear Garden * A unique property in the very sense of the word which MUST be viewed to be fully appreciated * Ideally Located close to excellent local amenities and major road and public transport links * OFFERS IN THE REGION OF £145,000
ENTRANCE HALL
UPVC double glazed entrance door to front, panelled radiator, winchester oak laminate flooring
LOUNGE
12' 3'' measured to extremes x 12' 3'' into bay (3.73m x 3.73m)
UPVC double glazed bay window to front, panelled radiator. winchester oak laminate flooring
BREAKFAST KITCHEN
16' 11'' x 15' 5'' (5.15m x 4.70m)
UPVC double glazed window to side and rear, UPVC double glazed, double opening French doors to rear, 'Central' feature Island with inset ceramic style sink with mixer tap above, double cupboards beneath, niche seating area, built-in'4' ring gas hob with built-in oven and grill to side, integrated microwave, plumbing for washing machine, integrated fridge and freezer, range of base and wall units, built-in storage drawers, space for tumble dryer, panelled radiator, winchester oak laminate flooring.
FIRST FLOOR LANDING
UPVC double glazed window to side, doors off to :-
BEDROOM ONE
12' 3'' measured to extremes x 10' 9'' (3.73m x 3.27m)
UPVC double glazed window to front, panelled radiator, radiator cover, door off to walk-in wardrobe with UPVC double glazed window to front, coat hanging rail, wall mounted gas combination boiler fitted.
BEDROOM TWO
11' 5'' x 9' 10'' (3.48m x 2.99m)
UPVC double glazed window to rear, feature designer style black radiator, loft access.
LUXURY BATHROOM
UPVC double glazed window to rear, rectangular feature bath, matt black feature shower attachments fitted, wall mounted stand with a ceramic circular wash hand basin, close coupled W,C, Selki 'bronzed copper industrial bathroom panelling', feature wall mounted heated towel rail, extractor fan fitted, shower screen.
FRONT GARDEN
Flagged for ease of maintenance, stone walling to front, privet hedging to front, double wrought iron gates, narrowing flagged driveway for the parking of a small vehicle if so required
REAR GARDEN
flagged patio area, steps leading down to lawn garden plot, further plot beyond and lower garden lawn garden plot with fencing to one side and hedging to the other side
DRAFT DETAILS AWAITING VENDORS APPROVAL
Click to enlarge
| Name | Location | Type | Distance |
|---|---|---|---|
Stoke-On-Trent ST6 6JL





