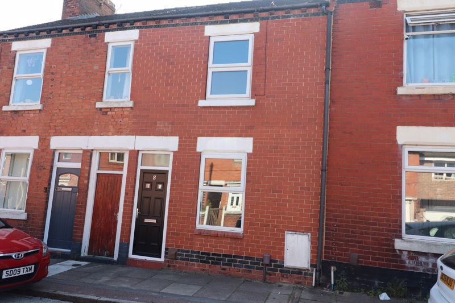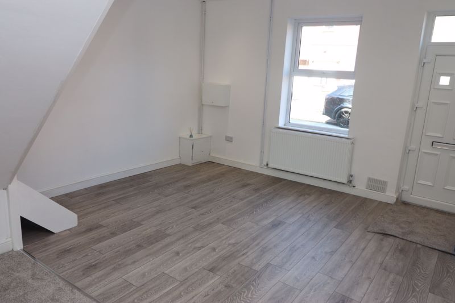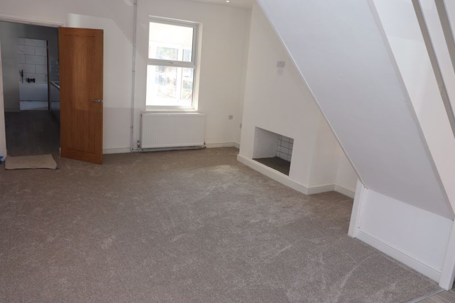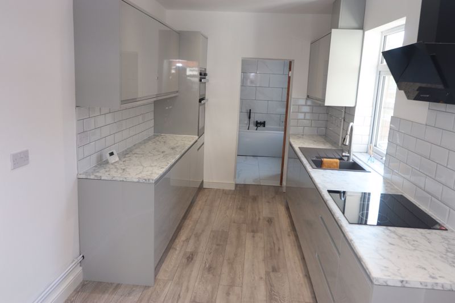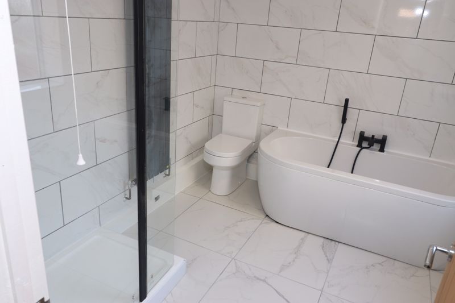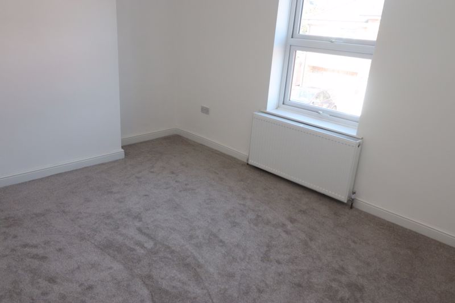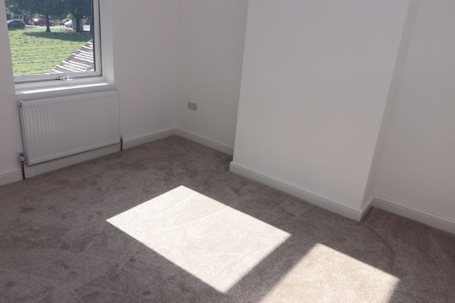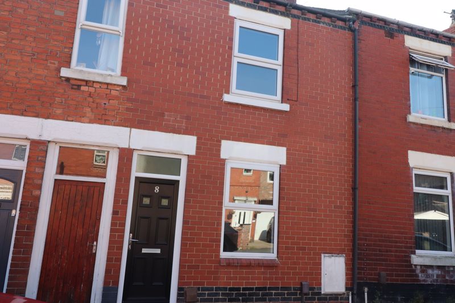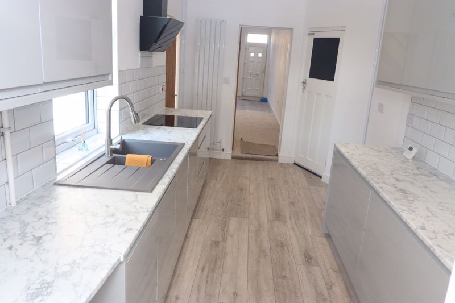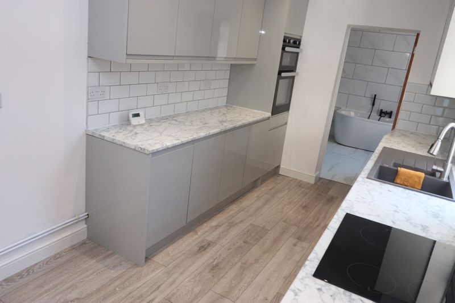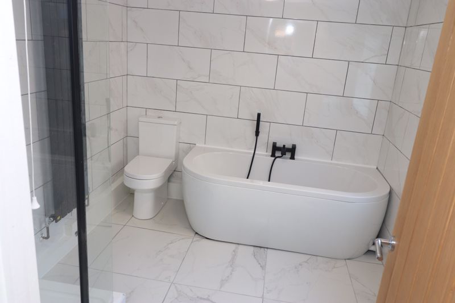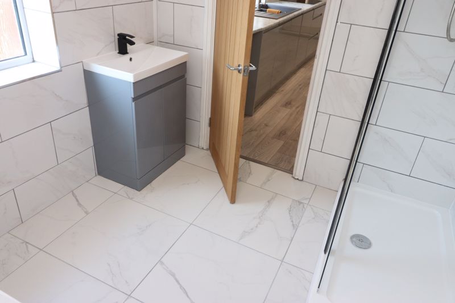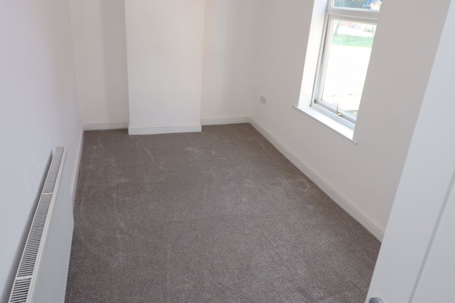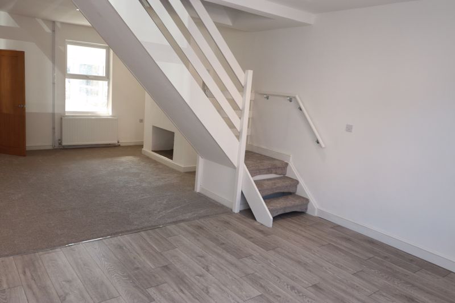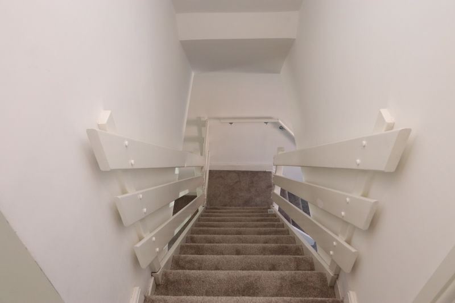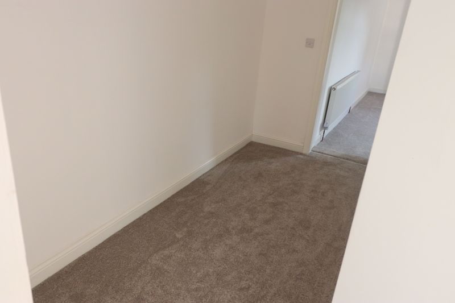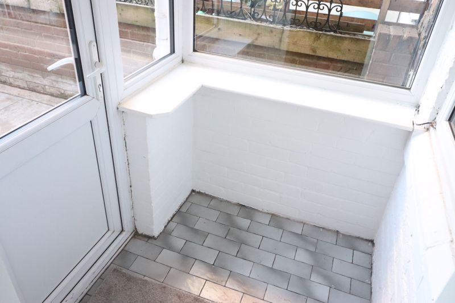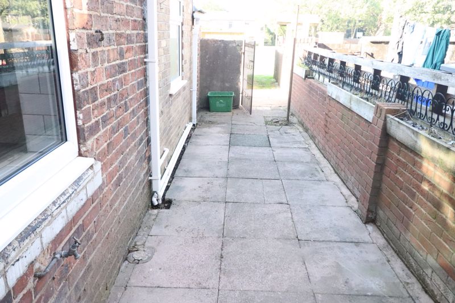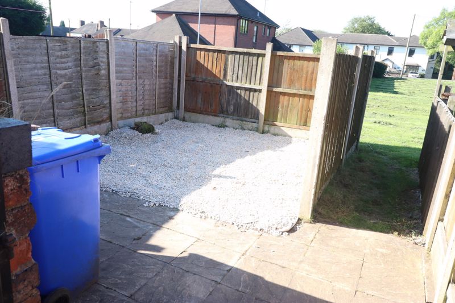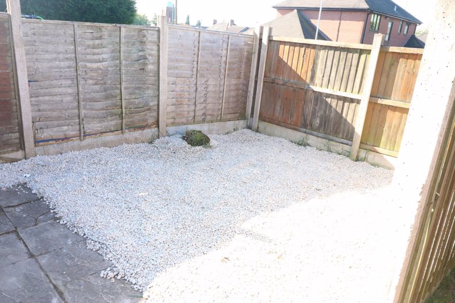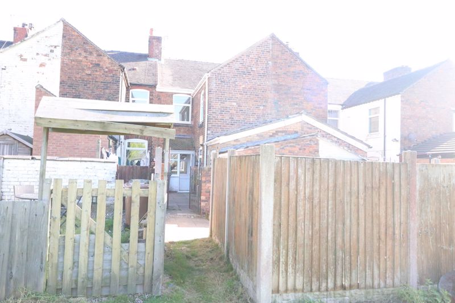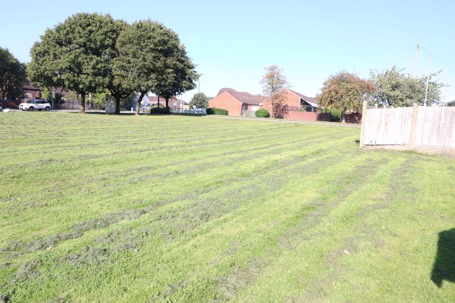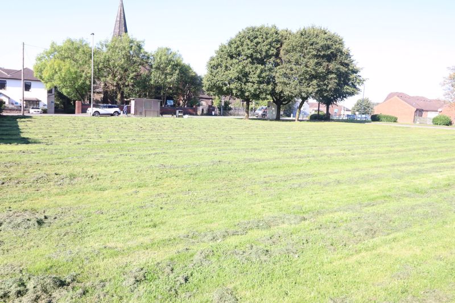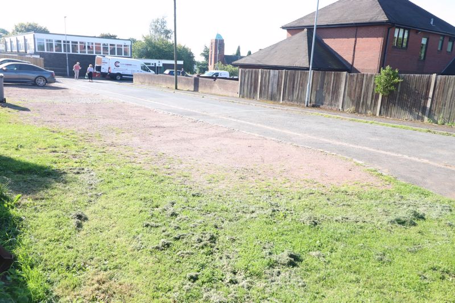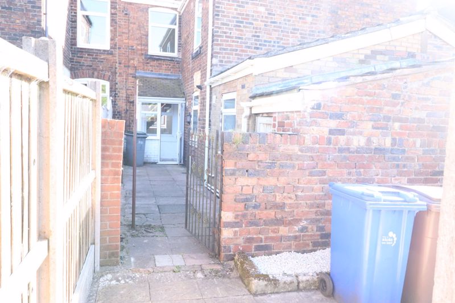Ancaster Street Goldenhill, Stoke-On-Trent Offers Over £120,000
Please enter your starting address in the form input below.
Please refresh the page if trying an alernate address.
- * CHAIN FREE PROPERTY *
* A TRULY STUNNING REFURBISHED MID TERRACED STYLE PROPERTY SITUATED CLOSE TO ALL LOCAL AMENITIES & GOOD COMMUTING LINKS
* THREE LARGE BEDROOMS
* LARGE THROUGH LOUNGE / DINER
* LARGE IMPRESSIVE NEWLY FITTED MODERN KITCHEN
* LARGE STUNNING NEWLY FITTED BATHROOM
* GOOD SIZED LANDING / AREA OFF BEDROOM TWO / THREE
* GOOD SIZED REAR YARD WITH FURTHER AREA BEYOND & ACCESS AVAILABLE VIA THE REAR
* NO CHAIN *
* INTERNAL VIEWING STRONGLY RECOMMENDED *
* IDEAL PROPERTY FOR FIRST TIME BUYERS, YOUNG FAMILIES OR BUY TO LET INVESTORS *
* OFFERS OVER £120,000 * EPC RATING - C.
THROUGH LOUNGE/DINING ROOM
27' 2'' x 14'1'' to chimney breast, extending to 15'5 (8.281m x 4.699m)
UPVC double glazed entrance door to front into property, laminate effect flooring, two double panelled radiators, boxed in meter cupboards, stairs off to first floor, UPVC double glazed windows to front and rear.
KITCHEN
15' 11'' x 7' 4'' (4.849m x 2.224m)
UPVC double glazed window to side, integrated sink with cupboard beneath, further range of base and wall units, four ring hob, extractor fan fitted above, built-in oven, built-in grill, space for tall fridge freezer, space for washing machine, down light fitted, partly tiled walls, laminate flooring.
DOWNSTAIRS BATHROOM
UPVC double glazed window to side, tiled walls, tiled flooring, enclosed fitted shower cubicle, fitted, bath, wash hand basin with cupboard beneath, low level W.C. wall mounted heated towel rail.
REAR ENTRANCE PORCH
UPVC entrance door and UPVC double glazed panels all around, wooden entrance door, into property, tiled flooring
BEDROOM ONE
14' 2'' x 11' 4'' (4.312m x 3.462m)
UPVC double glazed window to front, double panelled radiator, door into walk-in wardrobe
BEDROOM TWO
12' 2'' x 11' 11'' (3.720m x 3.625m)
UPVC double glaze window to rear, double panelled radiator
FIRST FLOOR LANDING
Good sized landing, leading through to :-
BEDROOM THREE
16' 7'' x 7' 10'' (5.060m x 2.399m)
UPVC double glazed window to rear, double panelled radiator
REAR OF PROPERTY
Flagged yard area, walling to side and rear, wooden gate to rear, further fenced off, stone chipped area, access can be gained from rear of property
DRAFT DETAILS AWAITING VENDORS APPROVAL
Click to enlarge
| Name | Location | Type | Distance |
|---|---|---|---|
Stoke-On-Trent ST6 5RH





