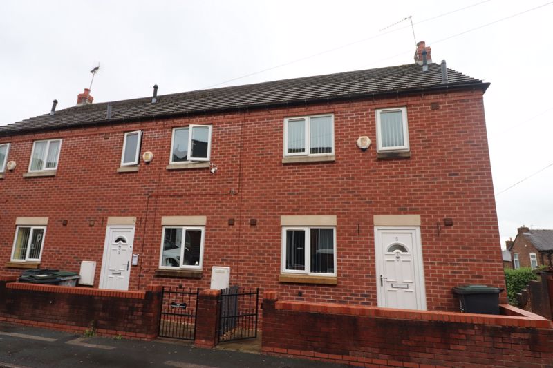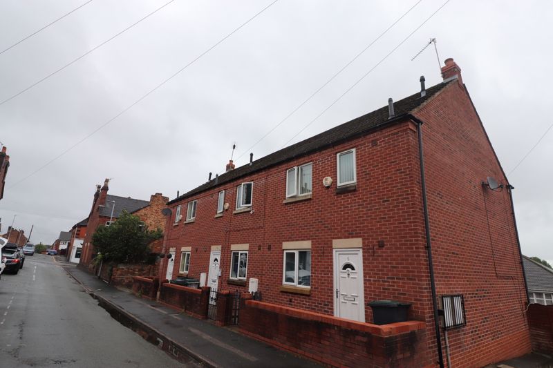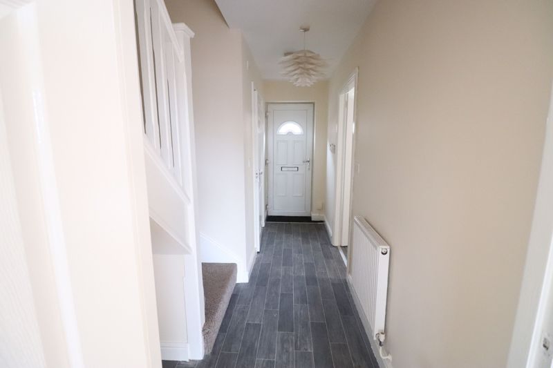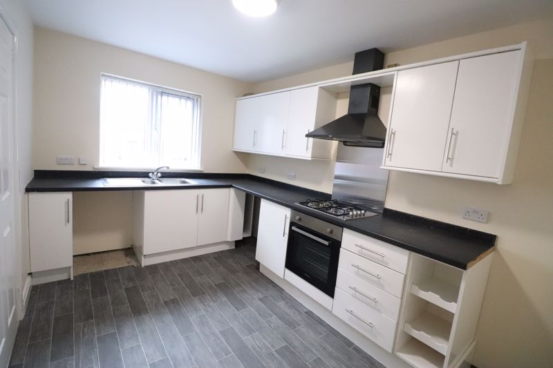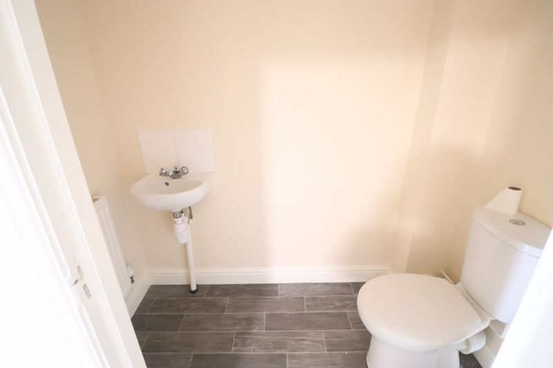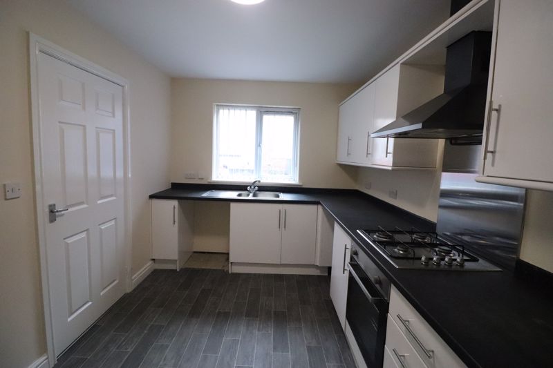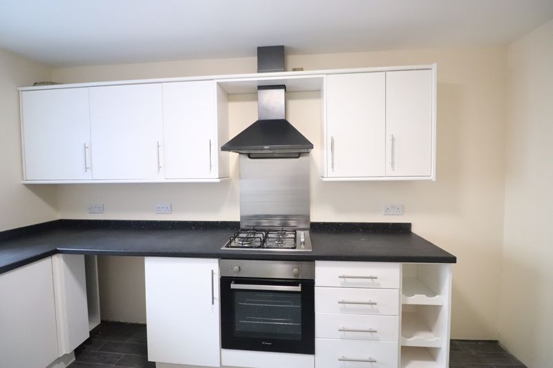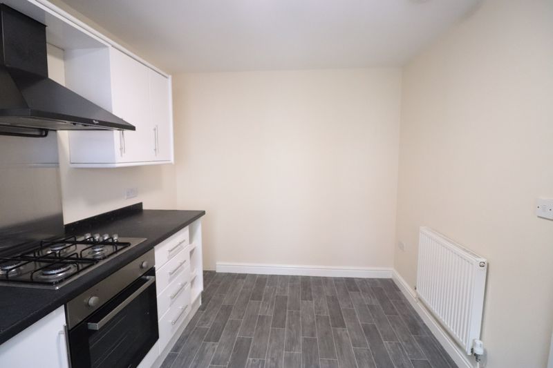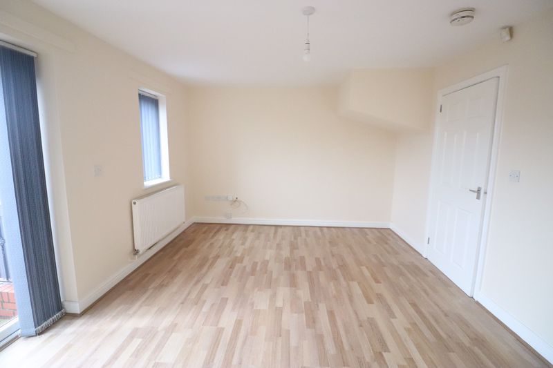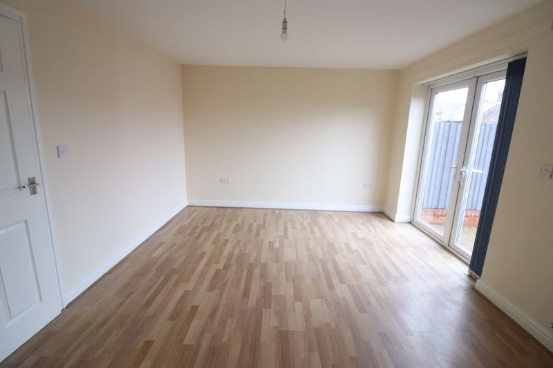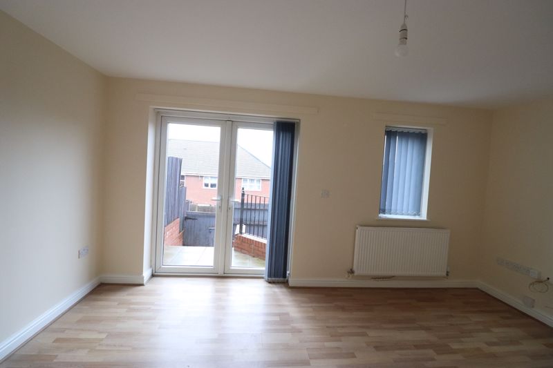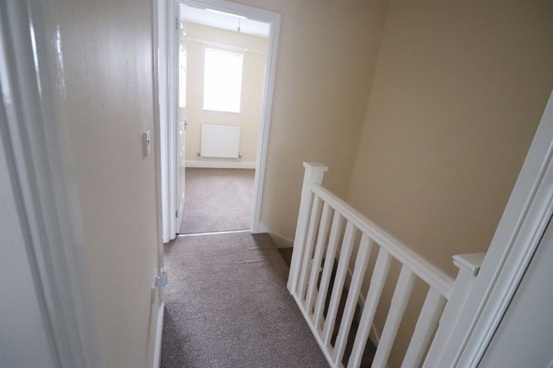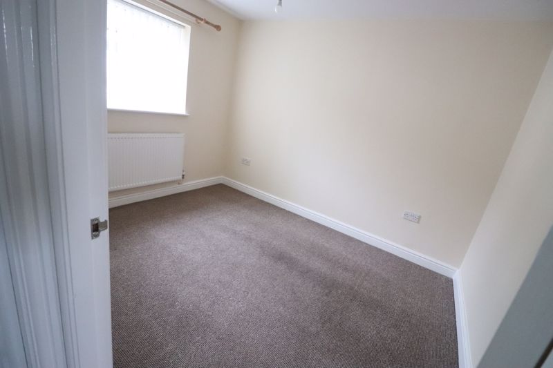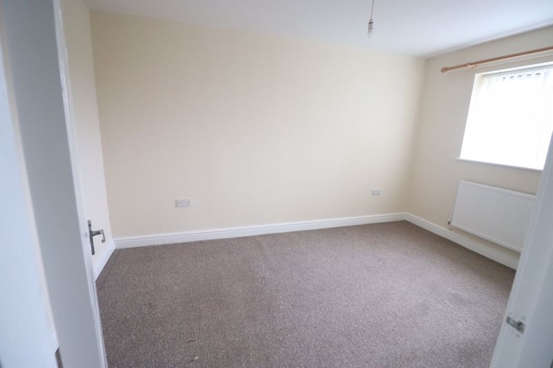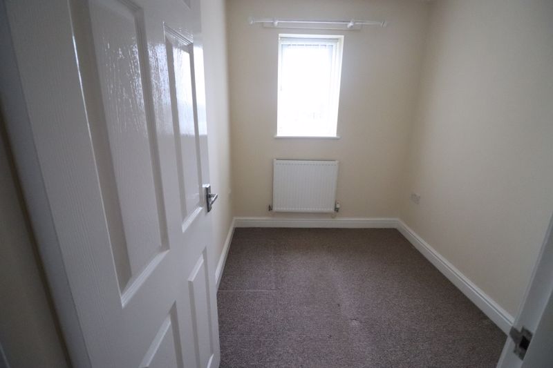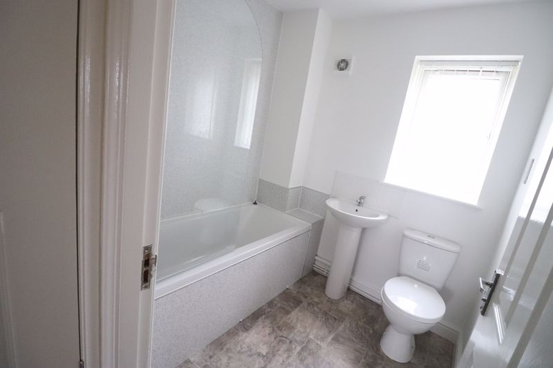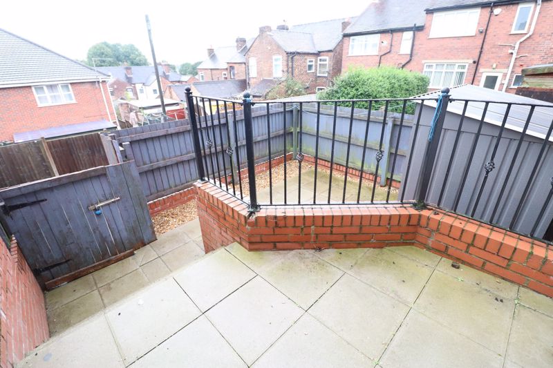Jupiter Street Smallthorne, Stoke-On-Trent Offers in the Region Of £124,950
Please enter your starting address in the form input below.
Please refresh the page if trying an alernate address.
- Chain Free Property
Priory Property Services are pleased to offer for sale a modern THREE BEDROOM end mews style house, offered with NO UPWARD CHAIN and 'ready to move into'. Perfect for letting or for first time buyers the property has been freshly decorated and is within easy walking distance of local amenities and public transport links. Benefitting UPVC double glazing and a gas central heating system with the possibility of off road parking at the rear of the property if so required and accommodation which features of:- Entrance Hall & Stairs off to First Floor * Downstairs Cloaks/W.C. * Well Fitted Breakfast Kitchen * Rear Facing Lounge * Stairs to First Floor * First Floor Landing * Three Bedrooms * First Floor Bathroom * Externally Front Forecourt * Rear Courtyard * An early appointment to view this superb property is highly recommended to appreciate the great dimensions on offer within * OFFERS IN THE REGION OF £124,950 * EPC RATING 'C'
ENTRANCE HALL
UPVC double glazed entrance door to front, stairs off to first floor, door off to :-
DOWNSTAIRS CLOAKROOM/W.C.
Wall mounted wash hand basin, close coupled W.C., tiling to splash back, panelled radiator, extractor fan fitted.
BREAKFAST KITCHEN
13' 0'' x 8' 6'' (3.96m x 2.59m)
UPVC double glazed window to front, inset one and a half bowl stainless steel sinks, mixer tap above and double cupboard beneath, further range of white high gloss base and wall units, built-in storage drawers, built-in wine rack, built-in four ring stainless steel gas hob with built-in oven and grill beneath, chimney style stainless steel extractor hood above, plumbing for washing machine, space for tall fridge/freezer, panelled radiator.
LOUNGE
15' 8'' x 12' 0'' (4.77m x 3.65m)
UPVC double glazed, double opening French doors to rear, UPVC double glazed window to rear, panelled radiator, laminate flooring, t.v. aerial point.
FIRST FLOOR LANDING
Loft access, door off to built-in storage cupboard housing the Glo-Worm gas combination boiler.
BEDROOM TWO
11' 0'' x 8' 11'' (3.35m x 2.72m)
UPVC double glazed window to front, panelled radiator.
BEDROOM ONE
13' 5'' x 9' 2'' (4.09m x 2.79m)
UPVC double glazed window to rear, panelled radiator, t.v. aerial point
BEDROOM THREE
8' 0'' x 6' 6'' (2.44m x 1.98m)
UPVC double glazed window to rear, panelled radiator.
BATHROOM
UPVC double glazed window to front, panelled bath, chrome effect mixer shower over, shower screen, pedestal wash hand basin, close couple W.C., panelled radiator, tiling to splash backs, shaver point, part walls in PVC panelling.
FRONT FORECOURT
Flagged forecourt, walling to front and side, single ornate wrought iron gate to front.
REAR GARDEN
Flagged pathway, flagged steps leading down to flagged patio area, shed base, fencing to both sides and rear, single wooden gate to rear.
DRAFT DETAILS AWAITING VENDORS APPROVAL
| Name | Location | Type | Distance |
|---|---|---|---|
Stoke-On-Trent ST6 1PD





