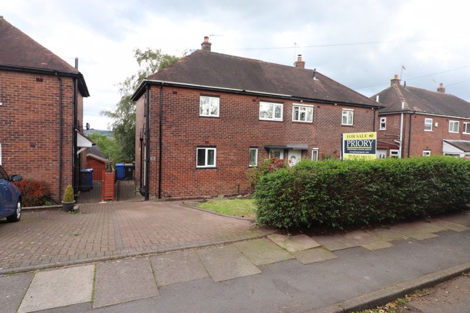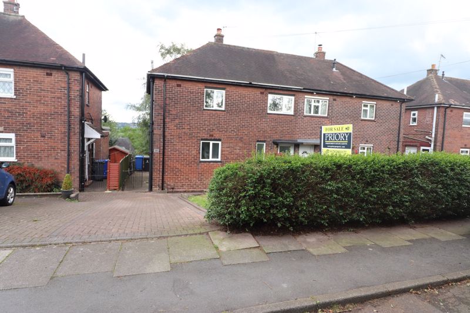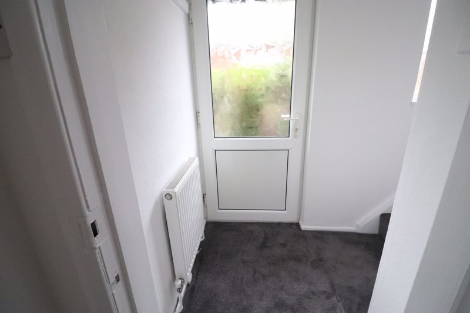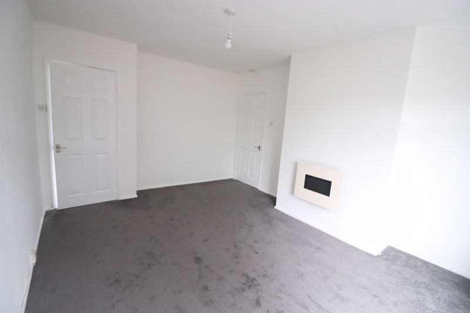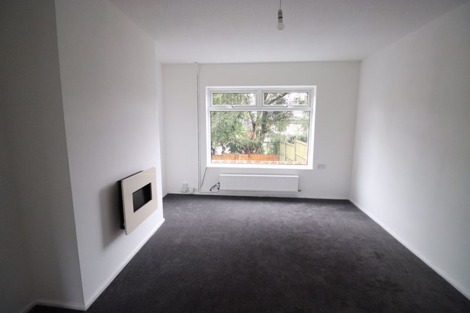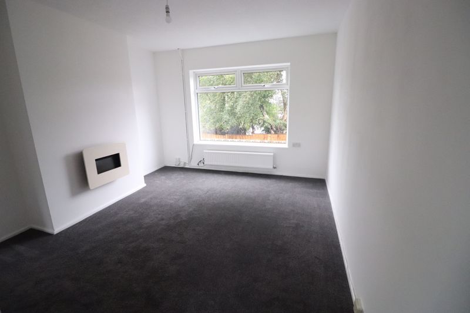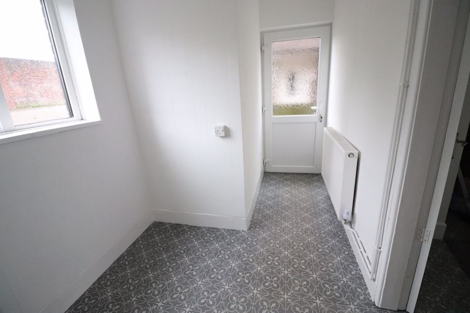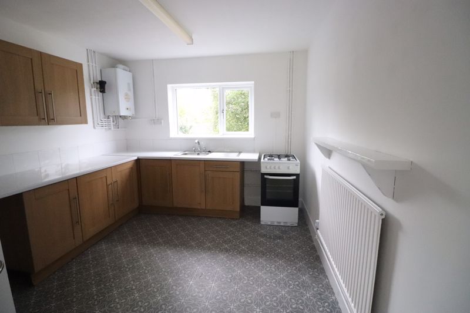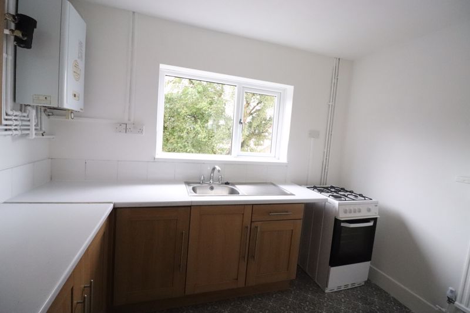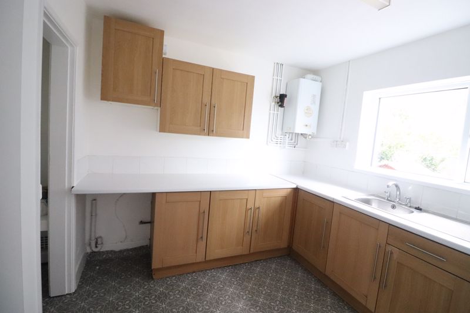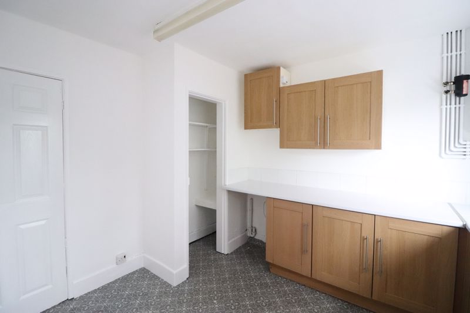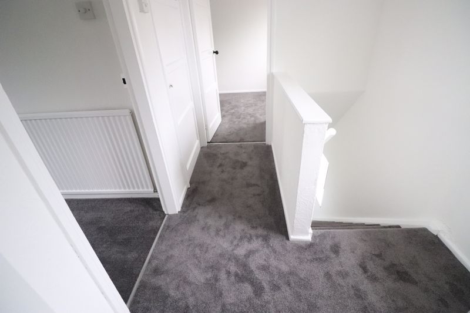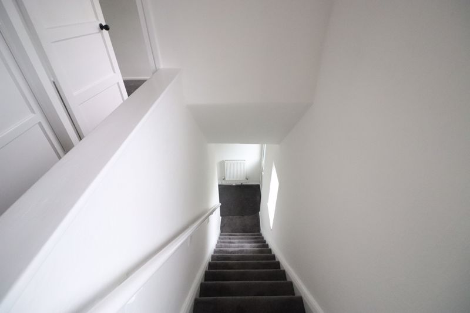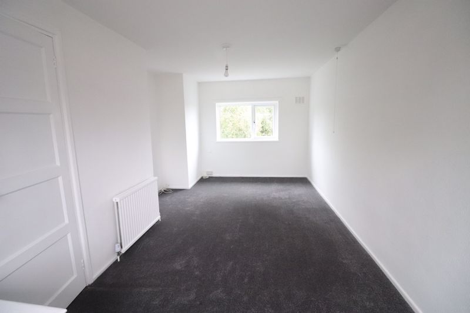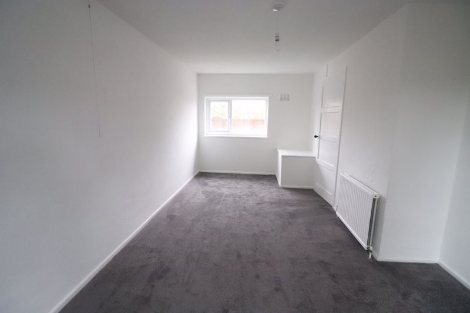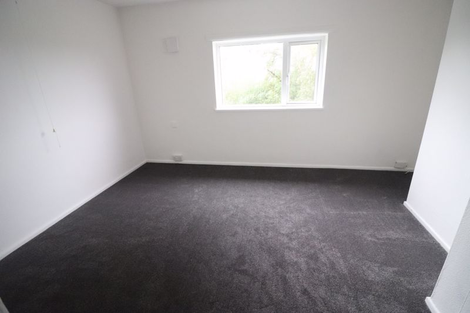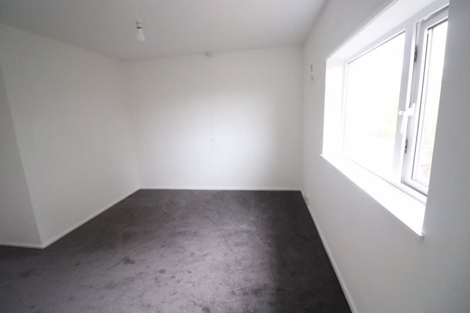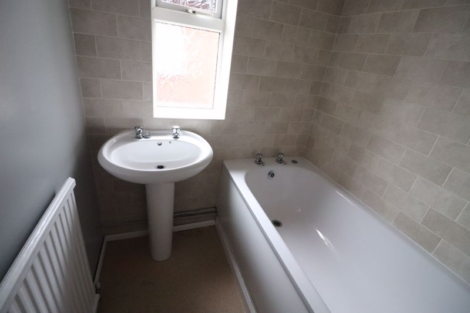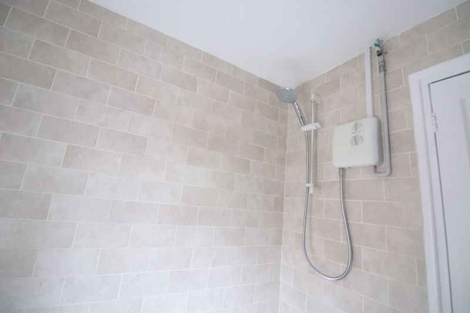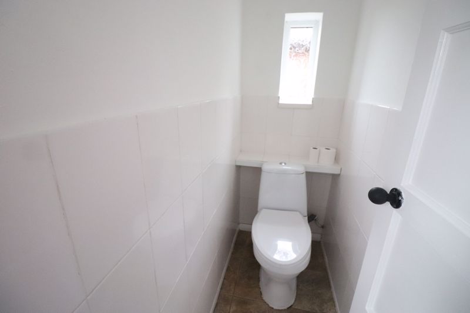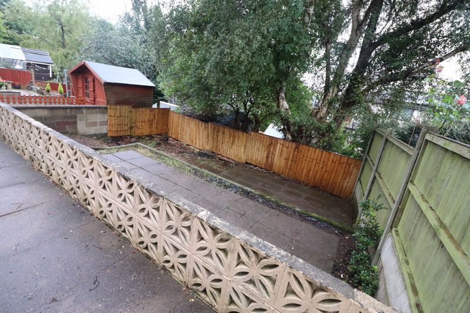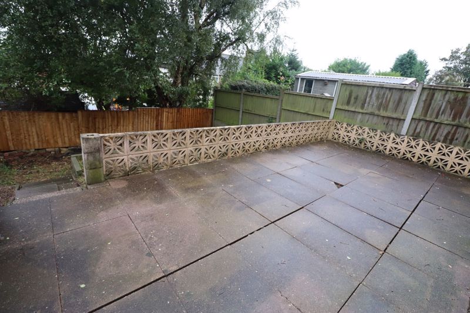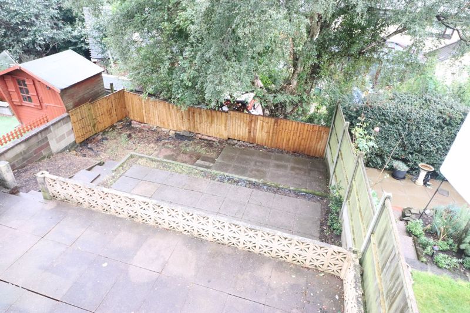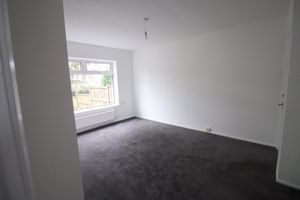Uplands Avenue Chell, Stoke-On-Trent Offers in Excess of £115,000
Please enter your starting address in the form input below.
Please refresh the page if trying an alernate address.
- Chain Free Property
Priory Property Services are pleased to bring to the market a deceptively spacious TWO BEDROOM semi detached house, offering great dimensions. Internally the property has light and airy accommodation and benefits UPVC double glazing and a gas central heating system and is conveniently located at the head of prime cul de sac position. In brief the layout comprises of:- Entrance Hall & Stairs off to First Floor * Lounge * Useful Vestibule * Kitchen * Stairs to First Floor * First Floor Landing * Two Good Sized Double Bedrooms * Bathroom * Separate W. C. * Externally Well Established Front Garden & Block Paved Hardstanding Area * Enclosed Low Maintenance Rear Garden * Ideally Located close to local schools and all other local amenities including major road links and public transport links * Offered for sale with no upward chain and offering an opportunity to purchase a property ready to move into! * OFFERS IN EXCESS OF £115,000 * EPC RATING 'D'
ENTRANCE HALL
entrance door to front, stairs off to first floor
LOUNGE
15' 0'' x 11' 6''measured to extremes (4.57m x 3.50m)
upvc double glazed window to rear, double panelled radiator, wall mounted ornate electric fire fitted
VESTIBULE
UPVC double glazed window to front, UPVC double glazed entrance door to side, panelled radiator
KITCHEN
11' 7'' x 10' 2'' (3.53m x 3.10m)
UPVC double glazed window to rear, inset stainless steel sink with mixer tap above and single cupboard beneath, further range of base and wall units, gas cooker point, wall mounted Glow-Worm gas combination boiler fitted, panelled radiator, plumbing for washing machine, tiling to splashbacks, opening to built in store
FIRST FLOOR LANDING
UPVC double glazed window to front, loft access, door off to: Built in Storage Cupboard
BEDROOM ONE
17' 10'' x 10' 3'' measured to extremes 5.43m x 3.12m)
UPVC double glazed windows to front and rear, double panelled radiator
BEDROOM TWO
12' 0'' x 11' 7'' (3.65m x 3.53m)
UPVC double glazed window to rear, panelled radiator, recessed area
BATHROOM
small paned upvc double glazed window to side, panelled bath, over-bath 'Triton' electric shower fitted, pedestal wash hand basin, panelled radiator
SEPARATE W.C.
small paned upvc double glazed window to side, close coupled W. C. partly tiled walls
FRONT GARDEN
laid to lawn, hedging, block paved hardstanding area, pathway to side
REAR GARDEN
raised flagged patio area, steps leading down to lower garden plot mainly flagged for ease of maintenance, fencing
DRAFT DETAILS AWAITING VENDORS APPROVAL
| Name | Location | Type | Distance |
|---|---|---|---|
Stoke-On-Trent ST6 6SN





