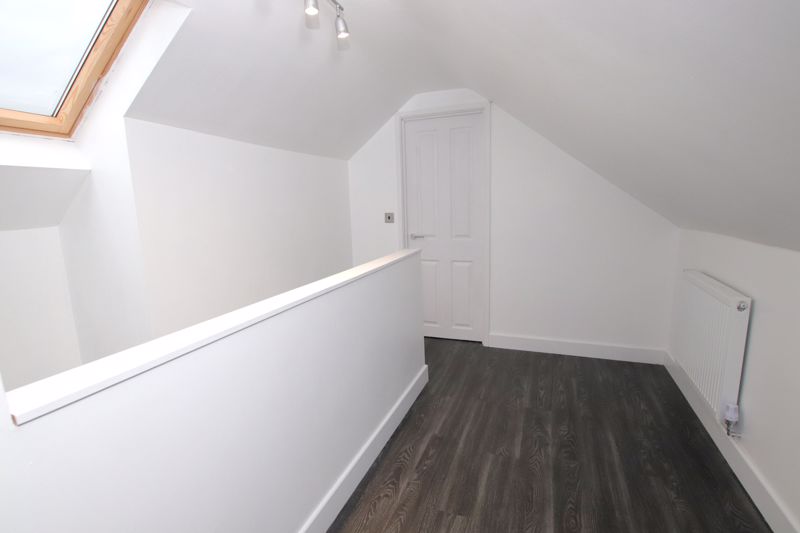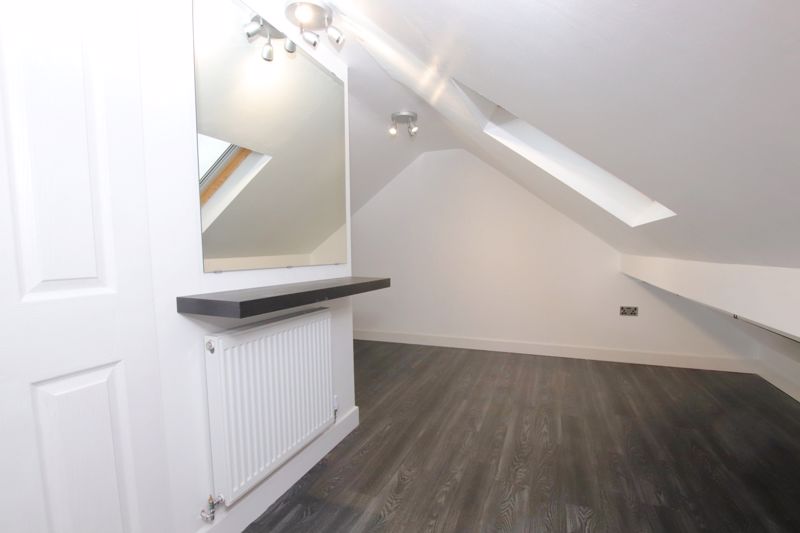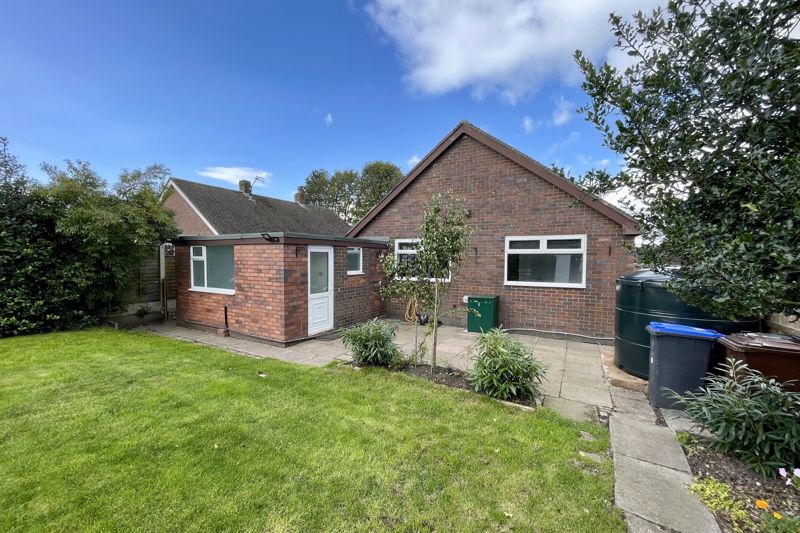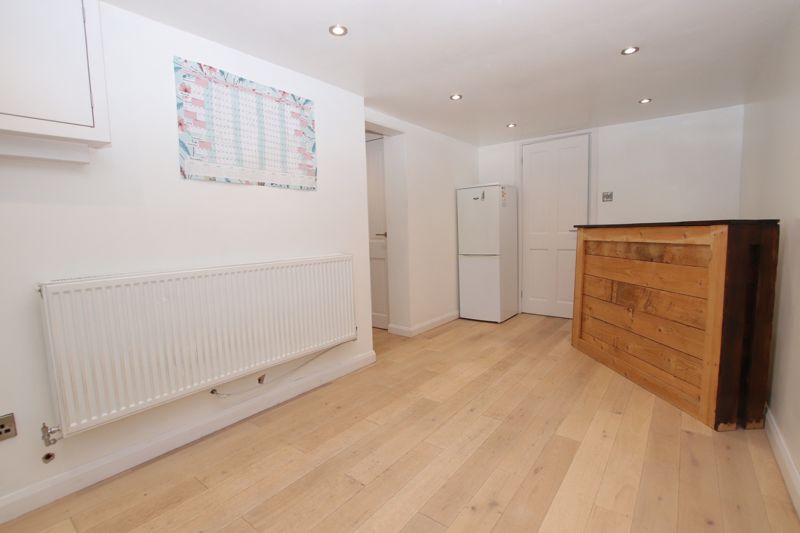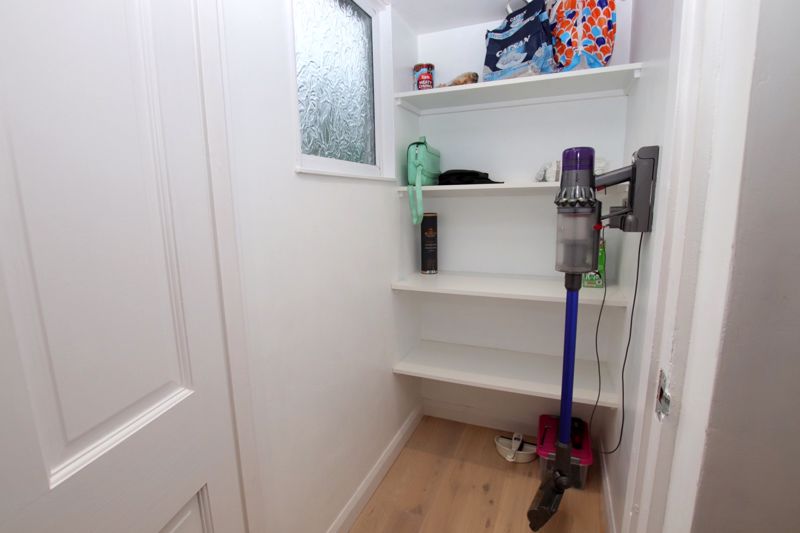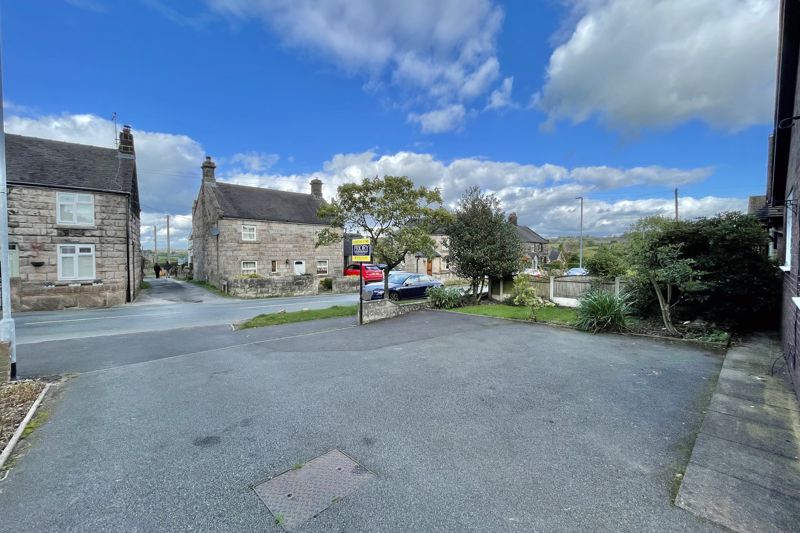Rudyard Road, Biddulph Moor £345,000
Please enter your starting address in the form input below.
Please refresh the page if trying an alernate address.
5 Bedrooms. Recently modernised and deceptively spacious detached family home occupying a mature generous position within the heart of Biddulph Moor Village. This lovely home is within easy walking distance of all local amenities. Boasting three bedrooms and shower room to the ground floor and a newly converted loft provides two further bedrooms and a bathroom to the first floor. This fantastic property benefits from a modern oil central heating system. Viewing is highly recommended to appreciate the size and space this detached home has to offer the new owners.
Accommodation comprising; Side entrance porch with uPVC double glazed double opening doors with side panel windows, further door allowing access into the entrance hall. L-shaped entrance hall has doors off allowing to principle rooms and turn flight stairs providing access to the first floor. Brand new modern fitted breakfast kitchen with an excellent range of fitted eye and base level units, base units having attractive black work surfaces over with matching upstands. One and half bowl sink unit with drainer and mixer tap and uPVC double glazed window with pleasant views over the rear garden. Superb selection of quality integral appliances incorporating ‘AEG’ electric double oven and grill, tall larder style ‘AEG’ fridge, tall larder style ‘AEG’ freezer, electric ‘AEG’ five ring electric hob with circulator/fan over and ‘AEG dishwasher. Useful corner pull out storage in some of the base level units. Door from the breakfast kitchen allows easy access into former garage. Utility area to the rear of the former garage with fitted base level unit which has a work surface over. Stainless steel sink unit with drainer and mixer tap. uPVC double glazed door allowing access into the rear garden. Space for washing machine and dryer if required. Former garage has walk in storage area and uPVC double glazed patio door/window to the front elevation.
Large spacious living room has dual aspect windows and pleasant views over the front garden. Ground floor shower room has low level w.c, wash hand basin and walk in glazed shower enclosure with shower over. Three good sized bedrooms can also be found on the ground floor, the bedroom to the rear elevation has a window which looks out on to the lovely garden.
Turn flight stairs allow access from the entrance hall to the newly converted first floor. First floor landing has a roof light window, doors to bedrooms and family bathroom. Both bedrooms have roof light windows, one is to the front elevation and the other can be found to the rear elevation. First floor family bathroom has a modern white suite comprising of a low level w.c, wash hand basin and panel bath with mixer tap and attractive tiled splash back.
The property is approached via a tarmacadam driveway providing ample off road parking to the front and side elevations with mature shrub border to one side. The front garden is mainly laid to lawn with mature flower/shrub borders. The rear private south facing garden has a pleasant paved patio area, generous lawn area with mature flower/shrub borders and pathway leads to the head of the garden where there is a further patio area which is a perfect place to enjoy the garden. Useful outbuilding/store. The boundaries are formed by a mixture of hedgerows and timber fencing all adding to the high degree of privacy.
Click to enlarge
| Name | Location | Type | Distance |
|---|---|---|---|
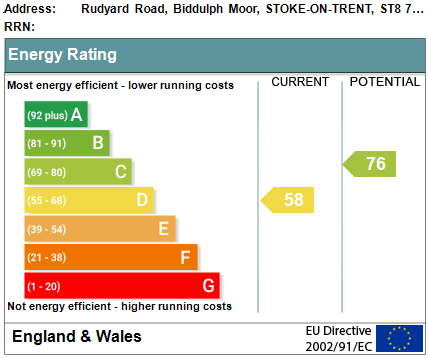
Biddulph Moor ST8 7JQ





























