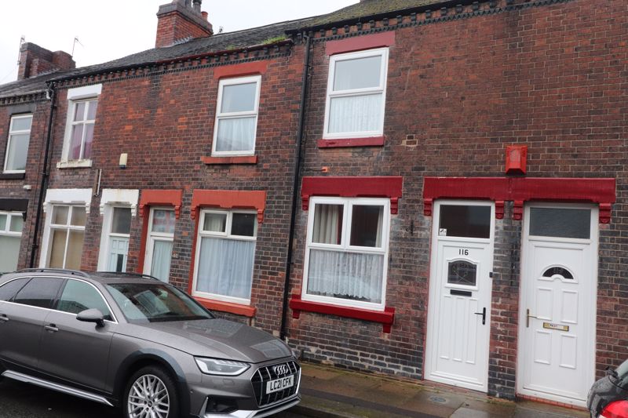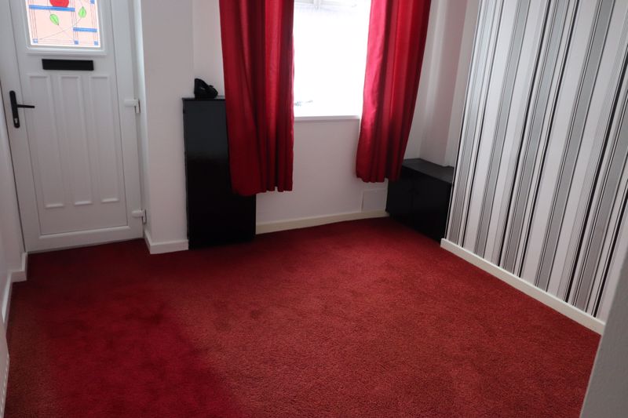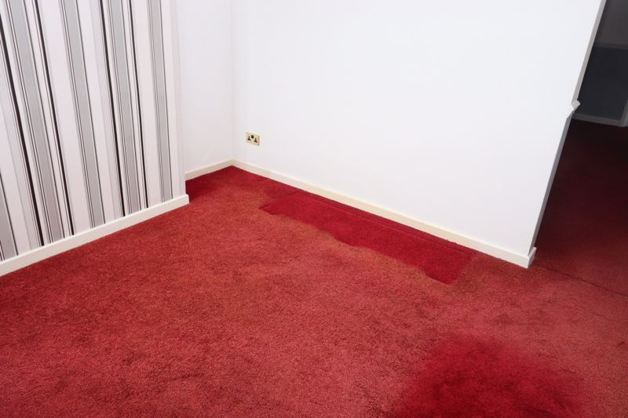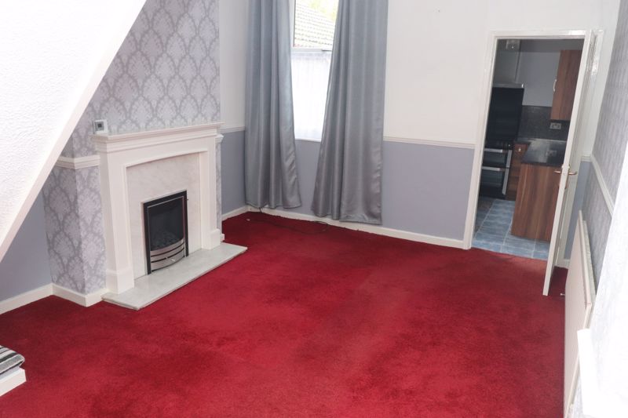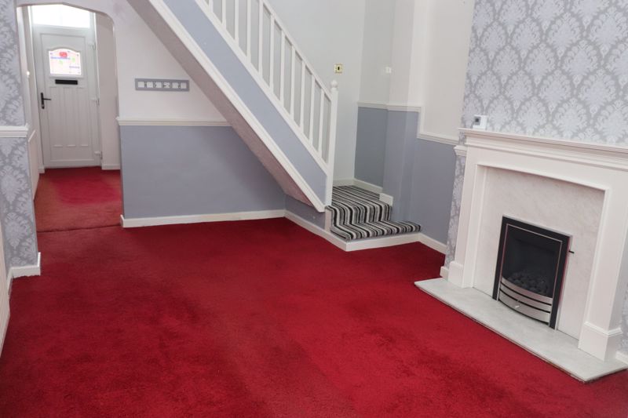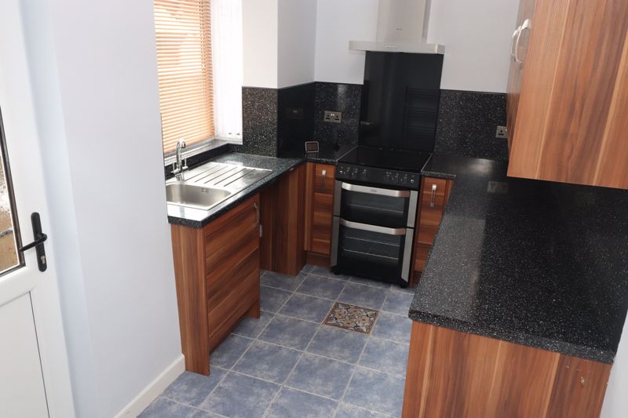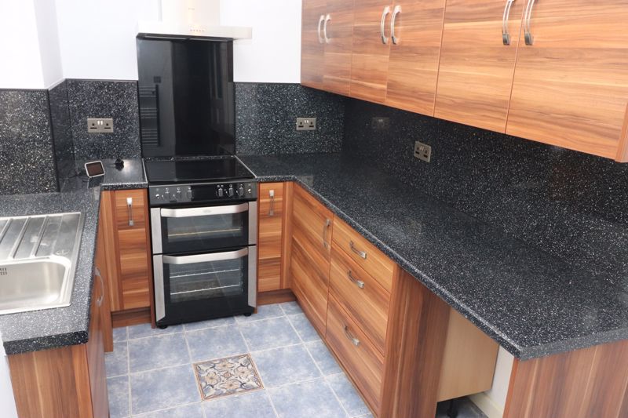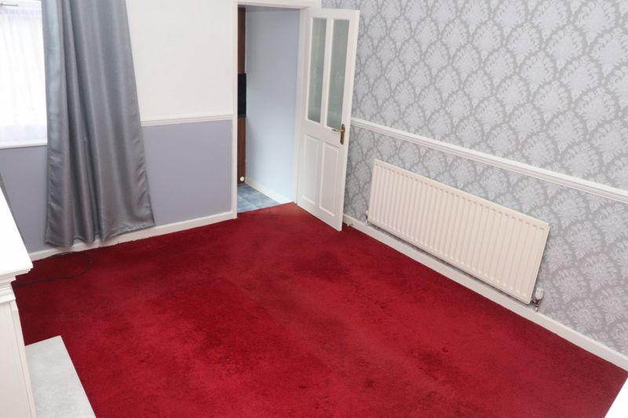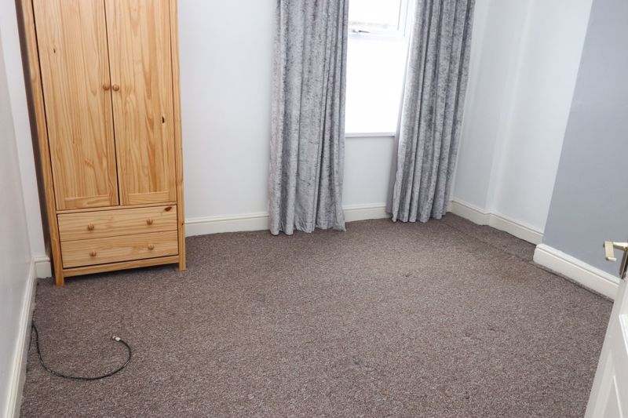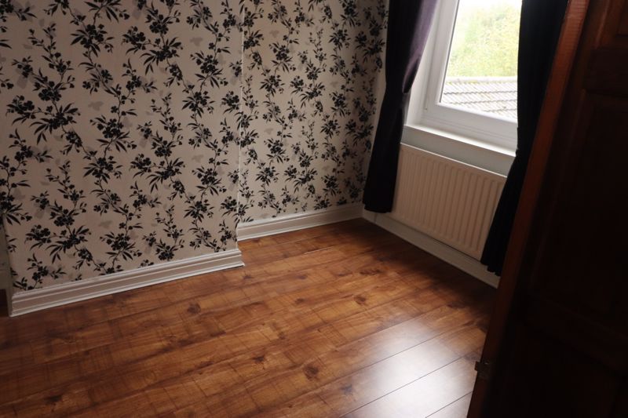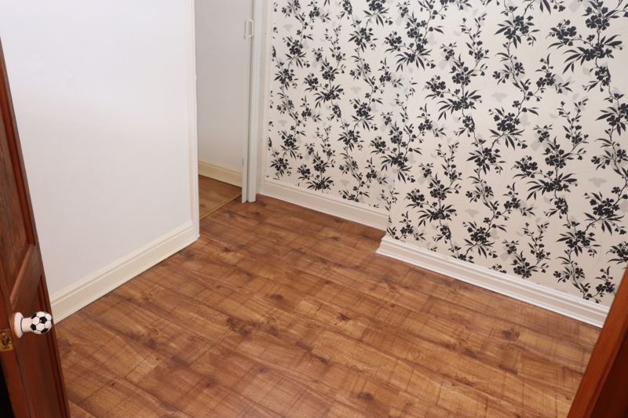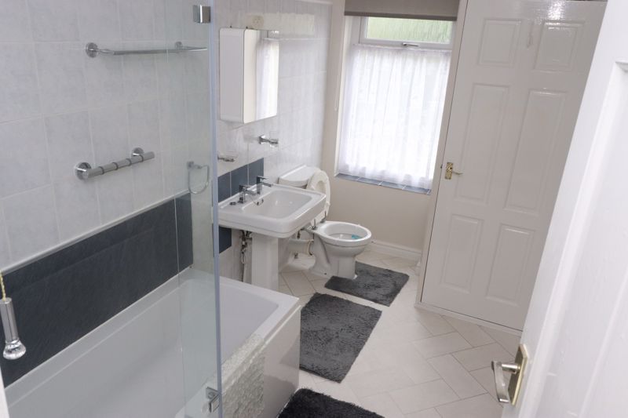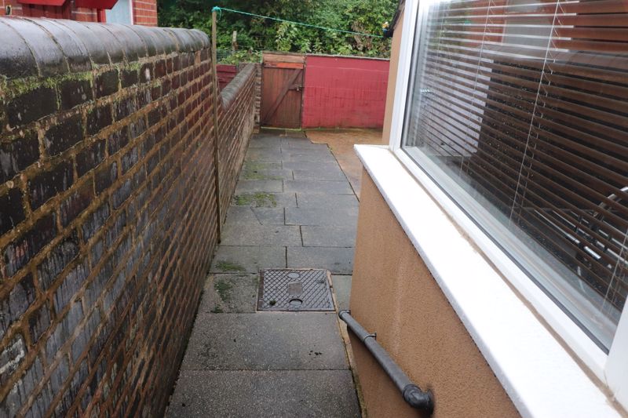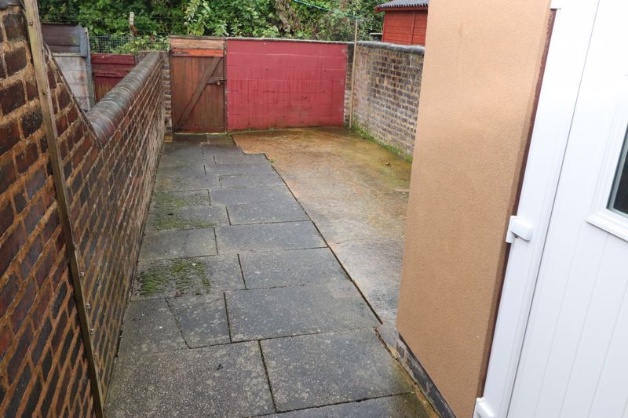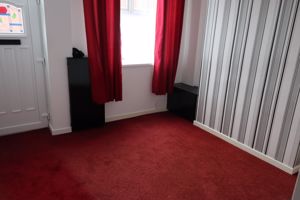Pinnox Street Tunstall, Stoke-On-Trent Offers Over £75,000
Please enter your starting address in the form input below.
Please refresh the page if trying an alernate address.
- * CHAIN FREE PROPERTY *
* A MATURE MID TERRACED STYLE HOUSE SITUATED WITHIN WALKING DISTANCE OF TUNSTALL TOWN CENTRE
* TWO BEDROOMS
* TWO RECEPTION ROOMS
* NEWLY INSTALLED IMPRESSIVE MODERN KITCHEN SUITE
* FIRST FLOOR MODERN BATHROOM SUITE
* U.P.V.C. DOUBLE GLAZING
* GAS C.H. SYSTEM
* REAR YARD WITH OUTBUILDING
* NO CHAIN *
* IDEAL PROPERTY FOR FIRST TIME BUYERS OR BUY TO LET INVESTORS *
* OFFERS OVER £75,000 *
LOUNGE
11' 5'' x 10' 5'' (3.470m x 3.177m)
UPVC double glazed entrance door to front, UPVC double glazed window to front, two boxed meter cupboards, radiator, archway leading to :-
REAR RECEPTION ROOM
15' 2'' x 11' 3'' (4.623m x 3.430m)
UPVC double glazed window to rear, stairs off to first floor, radiator, fitted fire with surround and hearth beneath, step down to :-
KITCHEN
12' 2'' x 6' 1'' (3.720m x 1.857m)
UPVC double glazed window to side, UPVC double glazed window to side, wall mounted heated towel rail, stainless steel sink with cupboard beneath, further range of brown base and wall units, fitted oven with extra hood above, splash backs, tiled flooring,
FIRST FLOOR LANDING
Doors off to :-
BEDROOM ONE
11' 6'' x 10' 10'' (3.506m x 3.314m)
UPVC double glazed window to front, radiator.
BEDROOM TWO
12' 3'' x 8' 7'' (3.725m x 2.621m)
UPVC double glazed window to rear, radiator, sliding door into walk-in storage area with loft access.
BATHROOM
UPVC double glazed window to rear, ceramic wash hand basin, bath with fitted shower screen, shower head attachments above, low level W.C., door into airing cupboard housing the gas central heating boiler, tiled walls, vynil effect flooring.
REAR YARD
Flagged yard, walling to one side and rear, gate to rear, brick built out-building.
DRAFT DETAILS AWAITING VENDORS APPROVAL
| Name | Location | Type | Distance |
|---|---|---|---|
Stoke-On-Trent ST6 6AD





