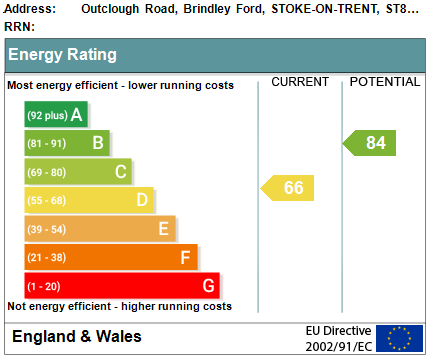Outclough Road Brindley Ford, Brindley Ford £89,950
Please enter your starting address in the form input below.
Please refresh the page if trying an alernate address.
3 Bedrooms. Mid terraced property in need of minor selective modernisation and offered for sale with no upward chain. Fantastic investment opportunity! The property has living room, separate dining room and fitted kitchen. First floor landing with three bedrooms and bathroom to the first floor. Walled garden to the rear elevation.
Accommodation comprises of: uPVC double glazed door allowing access into the lounge with uPVC double glazed window to the front elevation. Timber effect laminate flooring. Panel radiator. Ceiling light point. Door allowing access into the dining room and stairs to the first floor landing. Dining room has three windows allowing plenty of natural light. Timber effect laminate flooring. Ceiling light point. Panel radiator. Door allowing access into the kitchen. Fitted kitchen has a range of eye and base level units, base units having work surfaces over and tiled splash backs. Built in appliances comprising of a stainless steel effect four ring gas hob with oven below and circulator fan above. Stainless steel sink unit with drainer and mixer tap. Tiled floor. uPVC double glazed window allowing views onto the walled garden to the rear. uPVC double glazed door allowing easy access to the rear elevation. Kitchen houses the Ariston gas central heating boiler. Access to a cellar.
First floor landing has doors to three bedrooms and family bathroom. Family bathroom has a white three piece suite, comprising of a pedestal wash hand basin with chrome coloured hot and cold taps. Panel bath with chrome coloured shower over, chrome coloured hot and cold taps. Low level w.c. Wall mounted towel rail.
To the rear elevation there is a walled patio garden area with gated access. Door to a brick built utility/storage. Viewing is recommended, great for first time buyers or investment opportunity.
Click to enlarge
| Name | Location | Type | Distance |
|---|---|---|---|

Brindley Ford ST8 7QH

















































