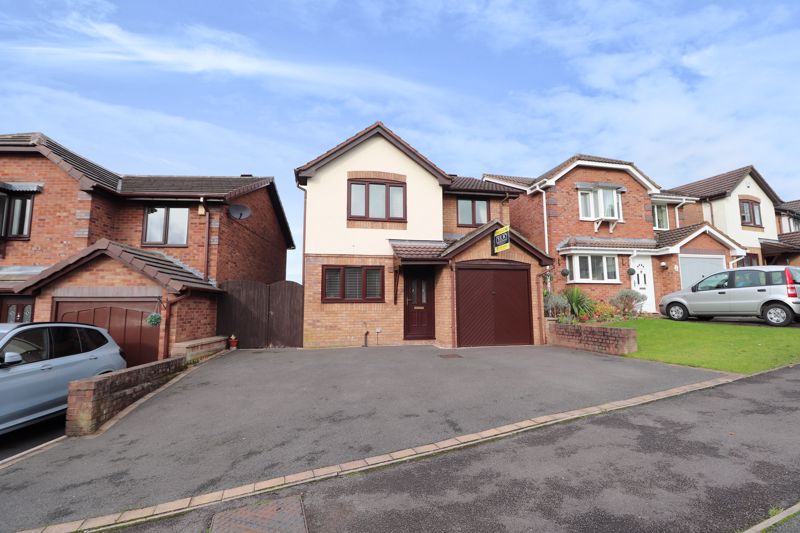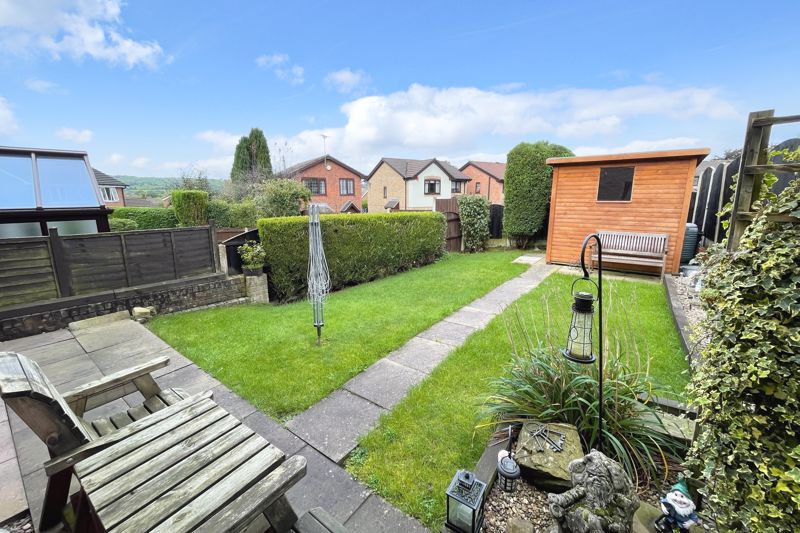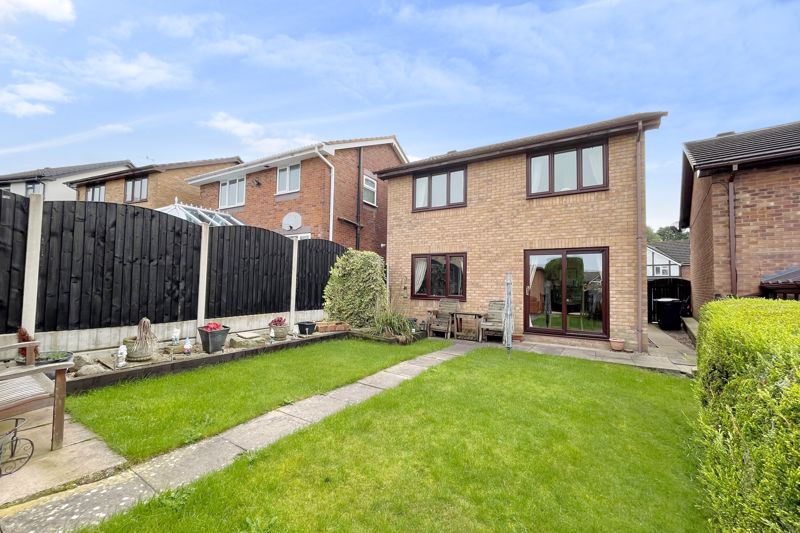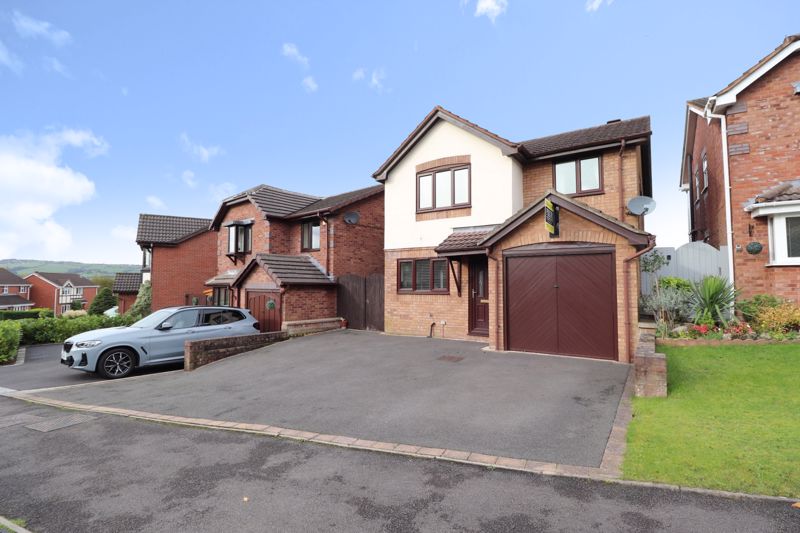Torville Drive, Biddulph £250,000
Please enter your starting address in the form input below.
Please refresh the page if trying an alernate address.
3 Bedrooms. Well presented, detached family home located within a very popular residential location boasting an en-suite shower/wc off the master bedroom. Pleasant garden to the rear elevation, ample off road parking and garage to the front elevation. Situated conveniently close to local schools and amenities. Viewing is highly recommended to fully appreciate this absolutely lovely detached home and is being offered for sale with no upward chain!
Accommodation comprising of; Entrance hall with doors to principle rooms and stairs allowing access to the first floor. New modern fitted kitchen with an excellent range of quality fitted eye and base level units, base units having timber effect work surfaces over and attractive splash backs. Superb selection of quality integrated appliances, including built in four ring 'AEG' gas hob with double electric 'AEG' oven below and circulator fan/light over, 'AEG' washing machine, 'AEG' dishwasher and 'Bosch' under counter fridge. uPVC double glazed door to the side elevation. Spacious lounge/dining room to the rear elevation with lovely modern fireplace in the lounge area and uPVC double glazed patio doors allowing views/access into the rear garden off the dining area.
First floor landing allows access to the three bedrooms and the family bathroom. Master bedroom to the front elevation has en-suite shower room off. En-suite has a low level w.c, pedestal wash hand basin and shower tray with tiled walls and shower curtain rail. Bedrooms two and three can be found to the rear elevation both with views over the rear garden. Family bathroom has a three piece suite comprising of a low level w.c, pedestal wash hand basin and twin grip panel bath.
Externally the property is approached via a tarmacadam driveway providing ample parking an easy access to the integral garage. Gated paved pathway allows pedestrian access to the rear garden. Integral garage with up and over door to the front elevation, internal door allowing access into the hallway and wall mounted gas central heating boiler. The pleasant rear garden is mainly laid to lawn with a flagged paved patio directly off the lounge/dining room and a flagged pathway leads to the head of the garden with hardstanding for shed. A mixture of timber fencing and mature hedgerows form the boundaries.
Click to enlarge
| Name | Location | Type | Distance |
|---|---|---|---|
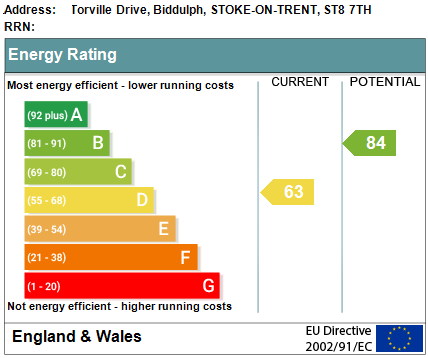
Biddulph ST8 7TH





