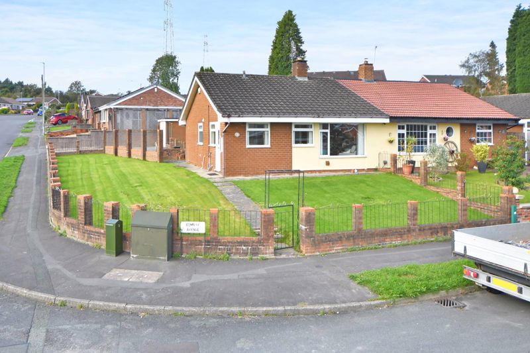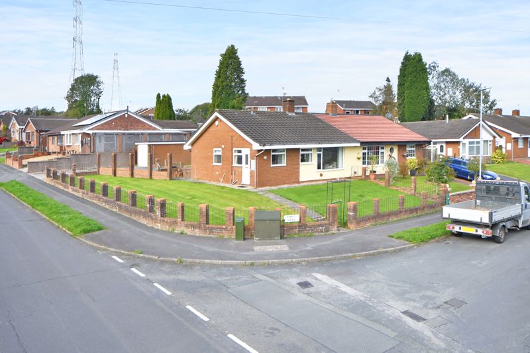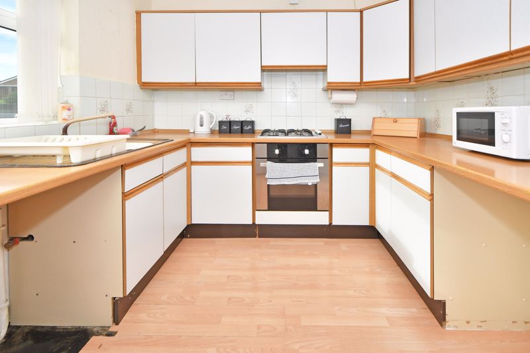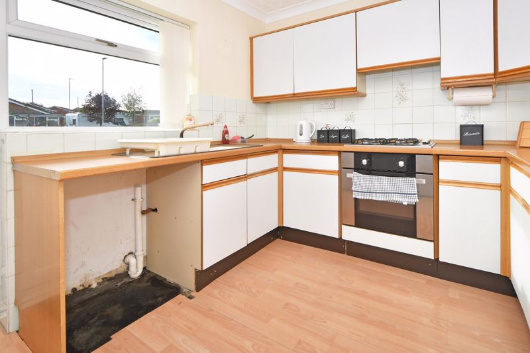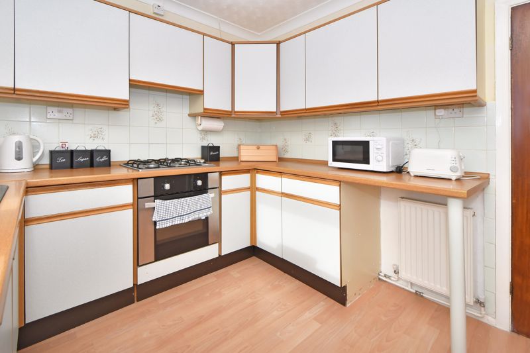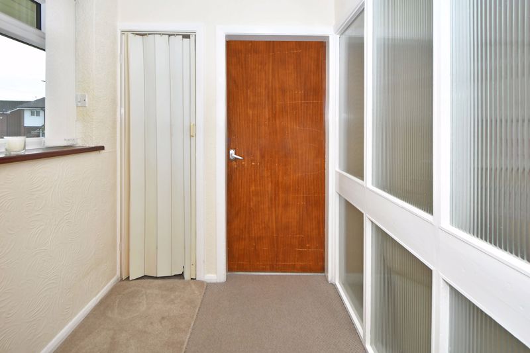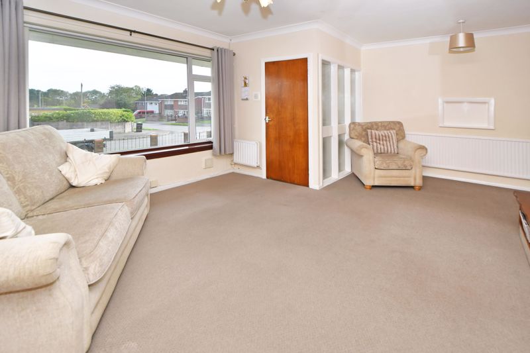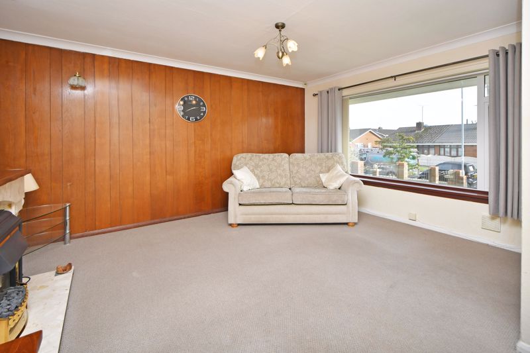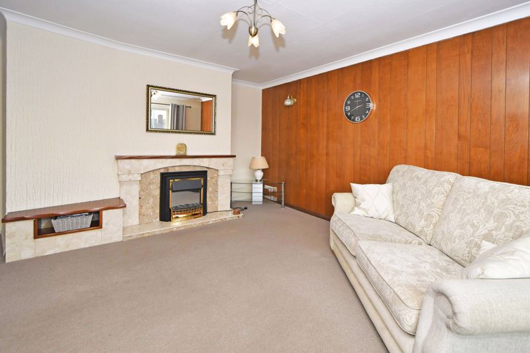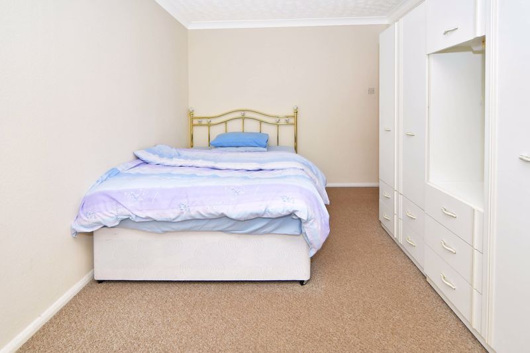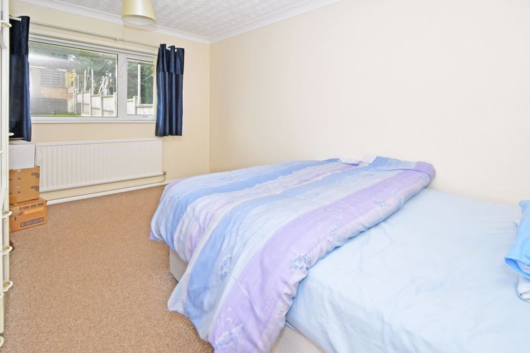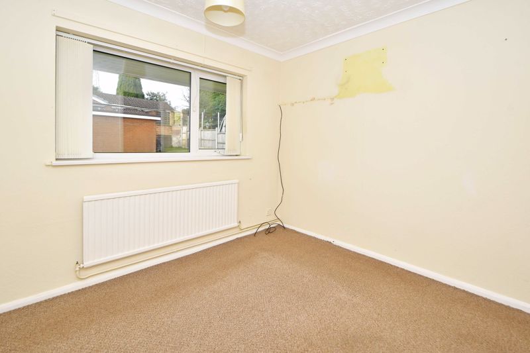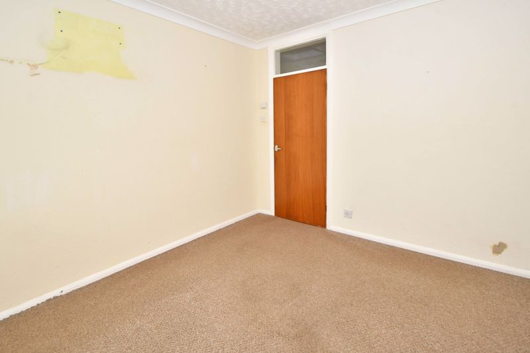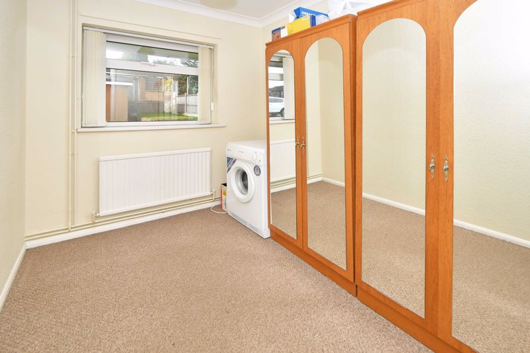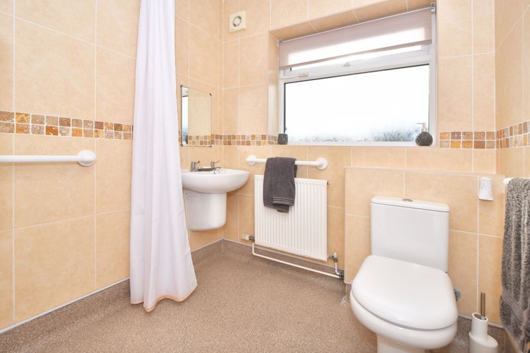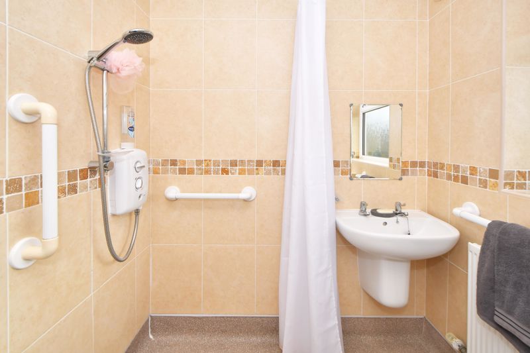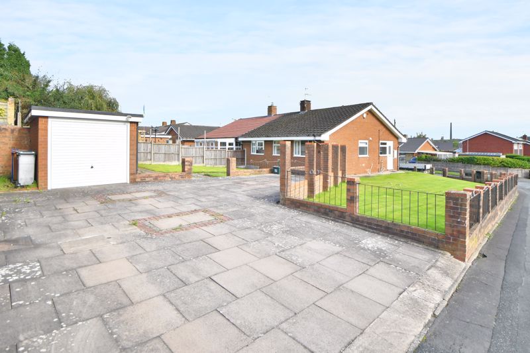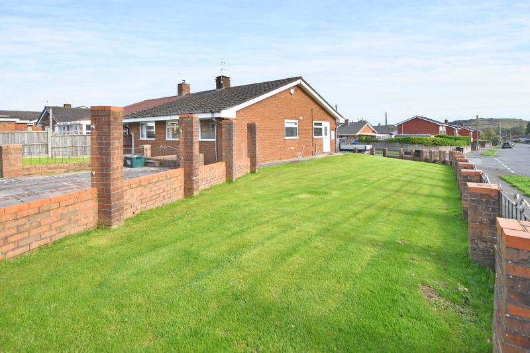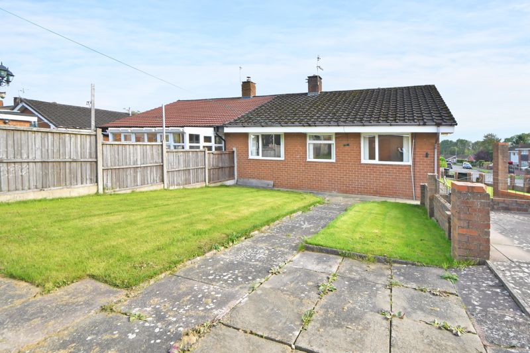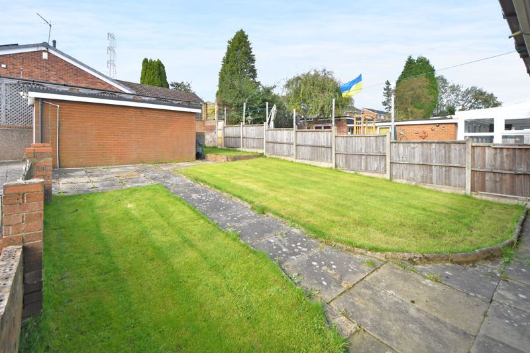Kemnay Avenue Wedgwood Farm Estate, Fegg Hayes, Stoke-On-Trent Offers in the Region Of £160,000
Please enter your starting address in the form input below.
Please refresh the page if trying an alernate address.
- Chain Free Property
This THREE BEDROOM deceptively spacious semi detached bungalow is nestled on a substantial plot, offering a generous driveway, detached garage and mature gardens to three sides of the property. The property is in need of some cosmetic up dating, but the current footprint provides so much potential to reconfigure and to create a special home. Benefitting UPVC double glazing and a gas central heating system the layout in brief comprises of:- Kitchen * Inner Hallway * Good Sized Lounge * Rear Hallway * Three Bedrooms * Wet Room * Externally Pleasant Front Garden * Side Garden Plot * Generous Driveway * Detached Garage * Enclosed Rear Garden * Offered for sale with NO UPWARD CHAIN * A viewing is highly recommended to appreciate the potential, spacious layout and substantial plot the property occupies * Highly desirable location * Conveniently located close to excellent local amenities including public transport links and major road links * Internal viewing highly recommended to appreciate the potential and spacious layout of this super sized bungalow * OFFERS IN THE REGION OF £160,000
KITCHEN
9' 10'' x 9' 2'' (2.99m x 2.79m)
UPVC double glazed window to front and side, UPVC double glazed entrance door to side, inset sink with cupboard beneath, further range of base and wall units, plumbing for washing machine, '4' ring gas hob, double panelled radiator,
INNER HALLWAY
UPVC double glazed window to front, panelled radiator, door off to: Built in Storage Cupboard
LOUNGE
17' 5'' x 15' 9'' (5.30m x 4.80m)
UPVC double glazed window to front, two panelled radiators, fireplace surround and electric fire fitted
REAR HALLWAY
panelled radiator, loft access, door off to: Built in Storage Cupboard housing the floor mounted gas central heating boiler, further door off to: Airing Cupboard
BEDROOM ONE
13' 6'' x 9' 2'' (4.11m x 2.79m)
UPVC double glazed window to rear, panelled radiator
BEDROOM TWO
10' 3'' x 9' 11'' (3.12m x 3.02m)
UPVC double glazed window to rear, panelled radiator
BEDROOM THREE
10' 7'' x 6' 11'' (3.22m x 2.11m)
UPVC double glazed window to rear, panelled radiator
WET ROOM
UPVC double glazed window to side, wall mounted 'Triton' electric shower fitted, wall mounted wash hand basin, close coupled W. C. tiled walls, non slip flooring, panelled radiator
FRONT GARDEN
laid to lawn single gate to front
SIDE GARDEN
generous lawn gate plot, pathway to side, steps to side providing access to the rear garden and large flagged driveway
DETACHED GARAGE
up and over door to front
REAR GARDEN
laid to lawn, pathways, fencing to side
DRAFT DETAILS AWAITING VENDORS APPROVAL
| Name | Location | Type | Distance |
|---|---|---|---|
Stoke-On-Trent ST6 6UB





