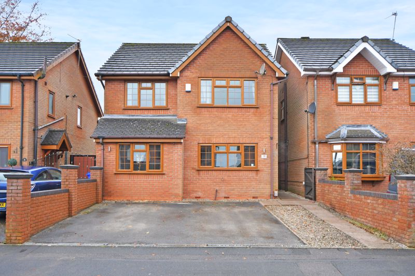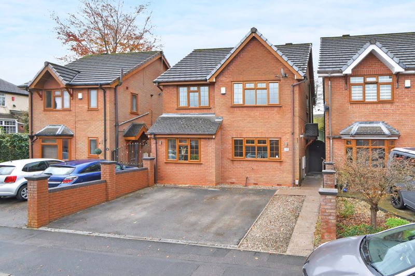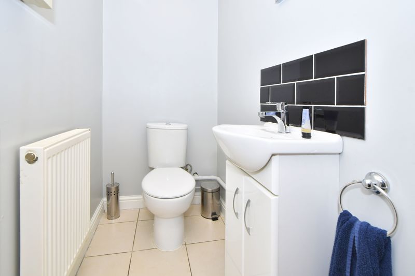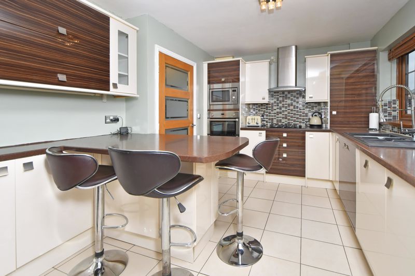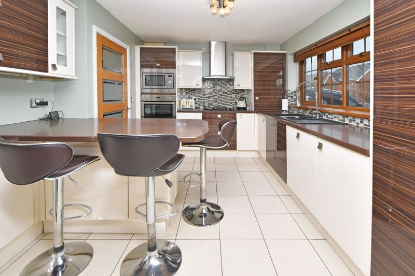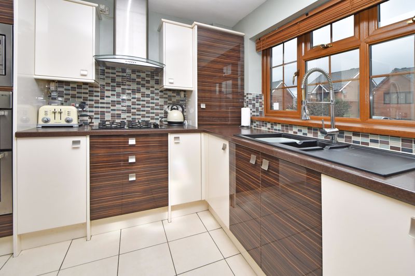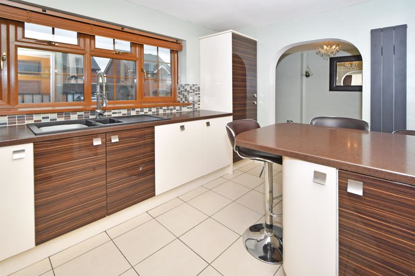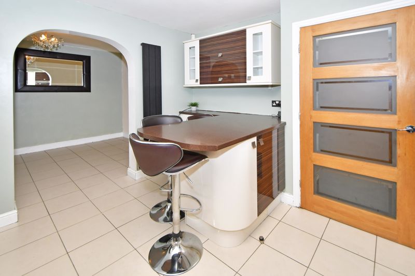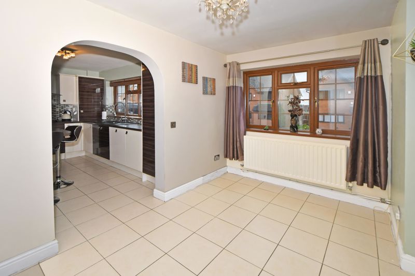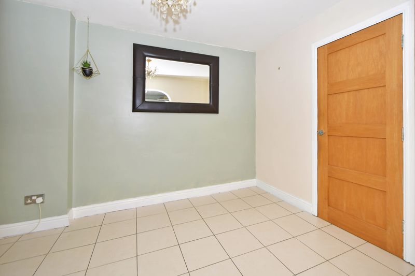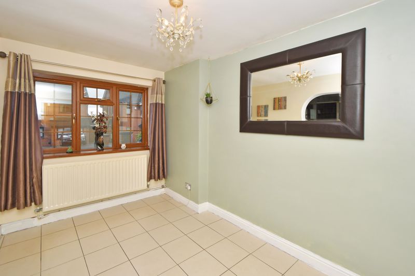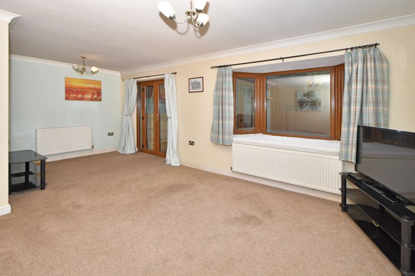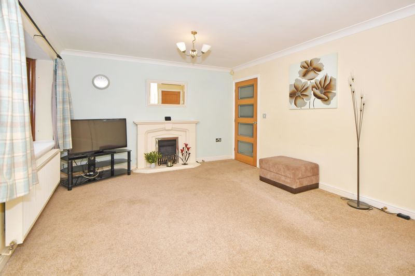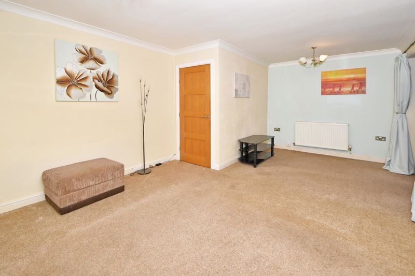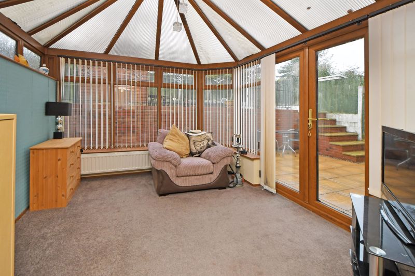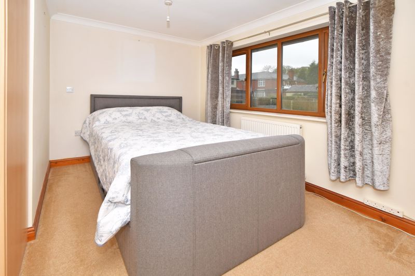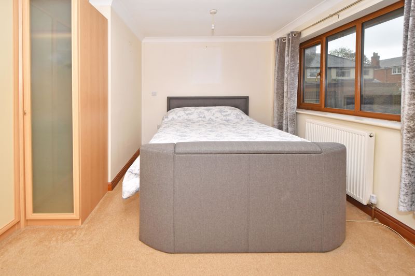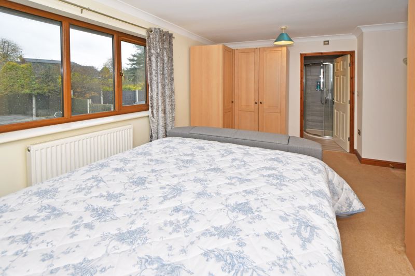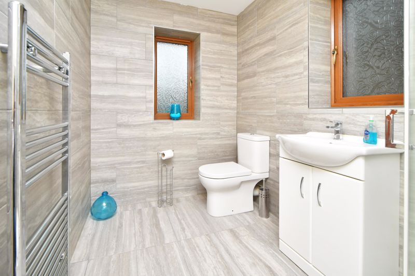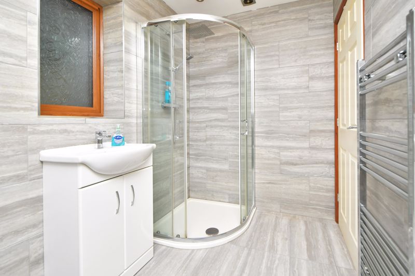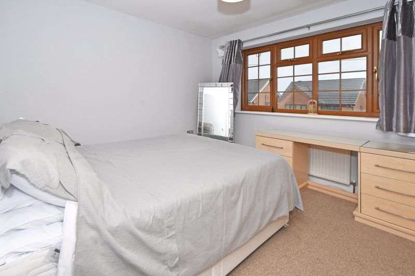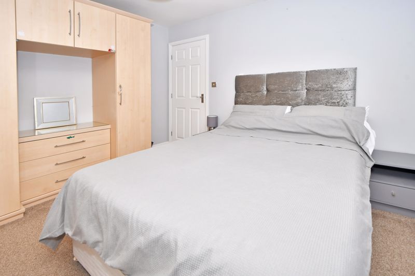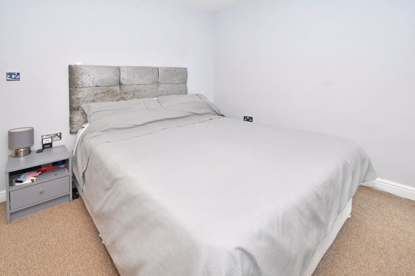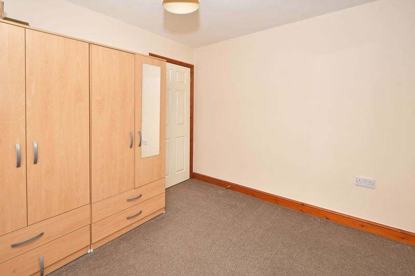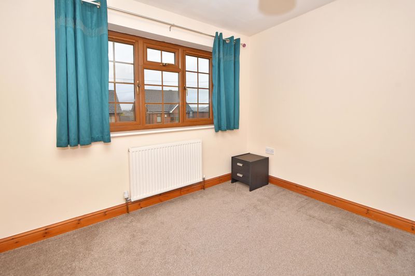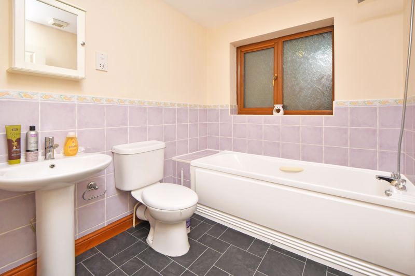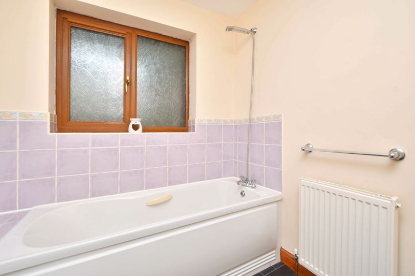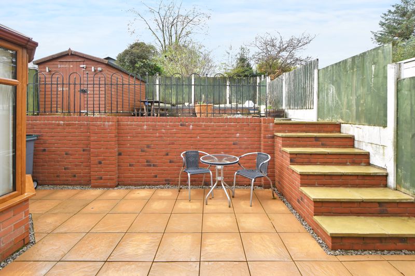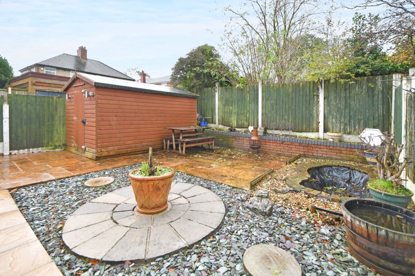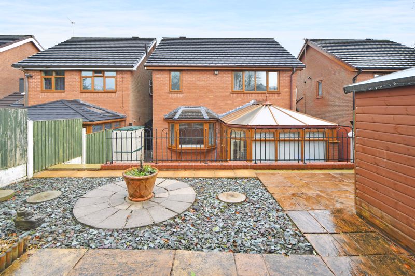Riley Avenue Burslem, Stoke-On-Trent Offers in the Region Of £235,000
Please enter your starting address in the form input below.
Please refresh the page if trying an alernate address.
- Chain Free Property
Offered for sale with no upward chain!! This detached family home is located within easy access to local schools and all other local amenities and offers great dimensions throughout. This lovely home offers spacious accommodation to include three double bedrooms. There is also a modern en-suite shower room in addition to the family bathroom. The ground floor offers two reception rooms with the potential to reconfigure the already spacious breakfast kitchen. The through lounge/diner also offers versatile usage with the benefit of a rear facing conservatory overlooking the low maintenance garden. The spacious hallway leads to a ground floor Cloakroom/W,C. & a family sized through lounge, which has UPVC french doors which lead into the conservatory. Externally there can be found to the front of the property a double generous tarmac driveway and a pathway to the side of the property providing access to the rear garden which offers a flagged patio area and raised inset garden plot. An ideal family home for those looking to purchase a good-sized home ideally located close to major road links and public transport links in a excellent location and therefore an early appointment to view is highly recommended to appreciate the accommodation on offer within.
ENTRANCE HALL
UPVC double glazed entrance door to side, UPVC double glazed panel to side, tiled floor, door off to :-
DOWNSTAIRS CLOAKROOM/W.C.
Vanity unit with built-in wash hand basin, close coupled W.C., tiling to splash backs, panelled radiator, tiled flooring, door off to built-in storage cupboard
BREAKFAST KITCHEN
12' 4'' x 10' 3'' (3.76m x 3.12m)
UPVC double glazed window to front, inset one and a half bowl asterite sinks with chrome effect mixer tap above, double cupboard beneath, further range of high gloss base and wall units, built-in storage drawers, built-in '4' ring gas hob, stainless steel chimney style extractor hood, built-in oven and grill to side, integrated microwave, integrated dishwasher, tiled flooring, breakfast bar with useful base unit beneath, anthracite designer style radiator, archway into :-
DINING ROOM/FAMILY ROOM
11' 8'' x 8' 4'' (3.55m x 2.54m)
UPVC double glazed window to front, double panelled radiator, tiled flooring, door off to :-
UTILITY ROOM
Plumbing for washing machine, tiled flooring, light and power
LOUNGE
20' 9'' x 12' 0'' measured to extremes (6.32m x 3.65m)
UPVC double glazed bay window to rear, UPVC double glazed double opening French doors to rear, two separate panelled radiators, feature fireplace surround
CONSERVATORY
11' 0'' x 10' 0'' (3.35m x 3.05m)
UPVC double glazed, double opening French doors to side, UPVC double glazed panels to sides and rear, panelled radiator.
FIRST FLOOR LANDING
UPVC double glazed window to side, loft access, doors off to :-
MASTER BEDROOM
15' 2'' x 12' 5'' (4.62m x 3.78m)
UPVC double glazed window to rear, panelled radiator, built-in range of fitted wardrobes, door off to :-
EN-SUITE SHOWER ROOM
UPVC double glazed windows to side and rear, corner enclosed shower unit with sliding doors, tiled walls, two separate chrome effect shower attachments, vanity unit with built-in wash hand basin, close coupled W.C., wall mounted chrome effect heated towel rail, tiled flooring, down lights fitted.
BEDROOM TWO
11' 3'' x 10' 9'' (3.43m x 3.27m)
UPVC double glazed window to front, built-in fitted wardrobes, dresser with knee-hole space, panelled radiator.
BEDROOM THREE
9' 9'' x 9' 8'' (2.97m x 2.94m)
UPVC double glazed window to front, panelled radiator.
FAMILY BATHROOM
UPVC double glazed window to side, panelled bath, chrome effect mixer tap over, pedestal wash hand basin, low level W.C., partly tiled walls, shaver point, extractor fan fitted.
OUTSIDE
to the front of the property there can be found a tarmac double driveway, walling to both sides, pathway to side providing access to :-
REAR GARDEN
Flagged patio area, ornate wrought iron fencing, flagged steps leading to a low maintenance raised garden plot, flagged and stone chipped for ease of maintenance, shed base, fencing to both sides and rear
Click to enlarge
| Name | Location | Type | Distance |
|---|---|---|---|
Stoke-On-Trent ST6 7DU





