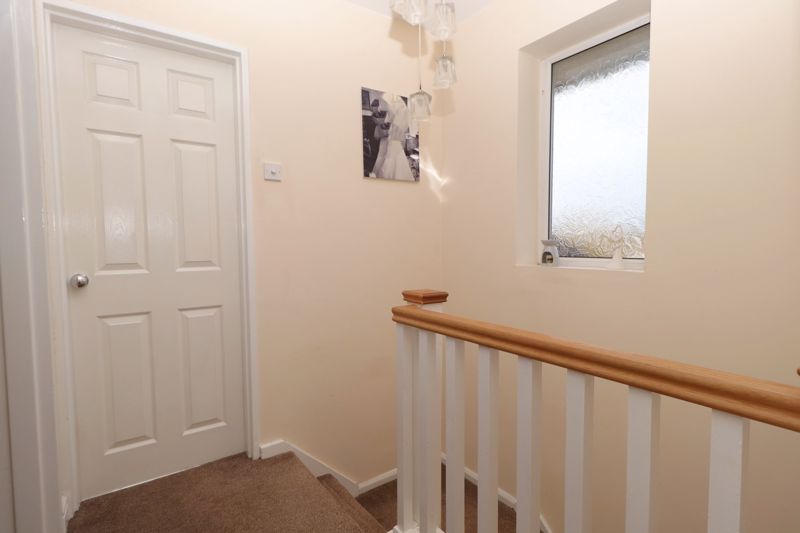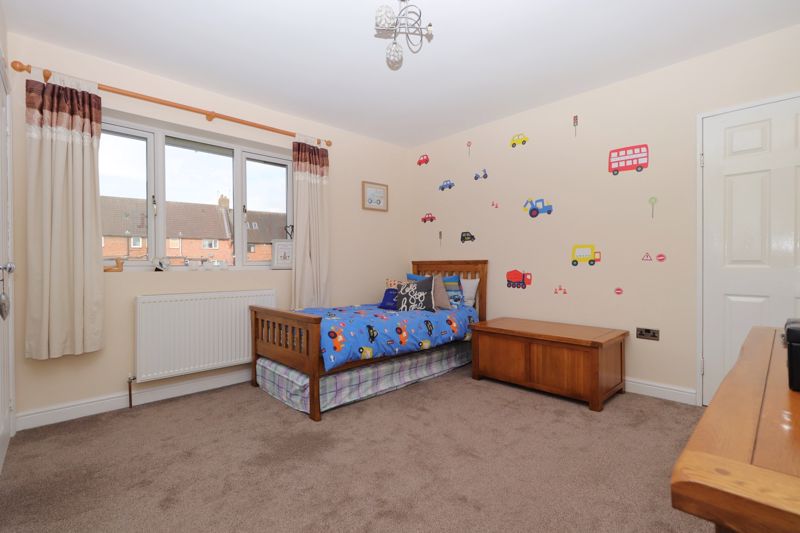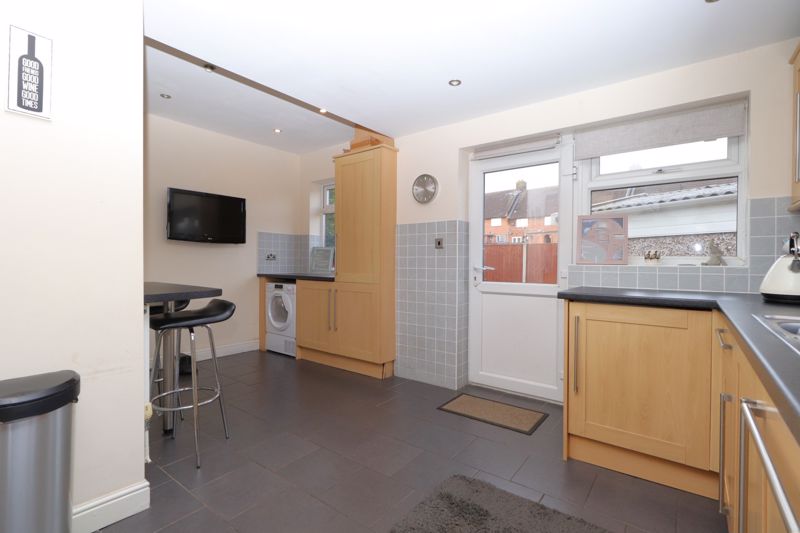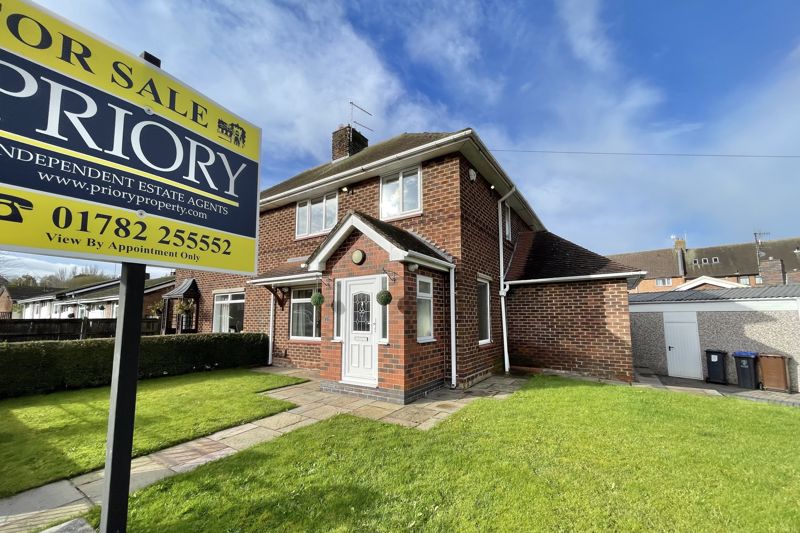Highfield Road West, Biddulph £209,500
Please enter your starting address in the form input below.
Please refresh the page if trying an alernate address.
3 Bedrooms. Very well presented semi-detached home offering extremely spacious family accommodation situated on a sizeable corner plot benefiting from extensive off road parking, very large detached garage, and a good sized low maintenance patio garden to the rear. This lovely home is positioned conveniently close the town centre and local amenities. Viewing is highly recommended to fully appreciate the size of this superb home and plot which is offered for sale with no upward chain.
Accommodation comprising of: Entrance porch to the front elevation with uPVC double glazed door allowing access into the property and further door in to the reception hall. Reception hall has stairs allowing access to the first floor, doors to principal rooms and ground floor w.c. Ground floor cloakroom has a low level W.C and wash hand basin. Generous living room to the rear elevation has an attractive modern fire place with inset fire and uPVC double glazed window over looking the rear garden. Separate dining room to the front elevation. Spacious L-Shaped breakfast kitchen has an excellent selection of built in eye and base level units, base units having extensive work surfaces over and modern tiled splash backs plus a useful breakfast bar area. Comprehensive range of integrated appliances comprising of five ring ‘Lamona’ gas hob with ‘Lamona’ electric oven below and circulator fan/light over. Built in ‘Beko’ dishwasher, under counter fridge, separate under counter freezer and washing machine. Stainless steel sink unit with drainer and mixer tap. One eye level unit houses the wall mounted gas central heating boiler. uPVC double glazed door to the rear and uPVC double glazed windows to both side and rear elevations.
The bright and airy first floor landing allows access to all the generous bedrooms and family bathroom. Bedroom one is to the front elevation, both bedrooms two and three are found to the rear over looking the garden. Spacious family bathroom has a modern white suite comprising of a low level w.c with concealed cistern and an inset wash hand basin both set within an attractive vanity unit with handy cupboard below the sink. Panel bath with mixer tap and separate glazed shower enclosure with mixer shower over.
Externally to the front the property is approached via flagged pathway allowing access to the entrance porch, the front and side gardens are mainly laid to lawn. Low level brick walls and pillars with inset decorative railing forms the boundaries to front and side.
To the side elevation there is a block paved driveway with double opening gates which provides extensive off road parking and allows easy access to the larger than average detached garage with electrics. To the rear elevation there is a large low maintenance patio garden with the majority of the boundaries being formed by timber fencing.
Click to enlarge
| Name | Location | Type | Distance |
|---|---|---|---|
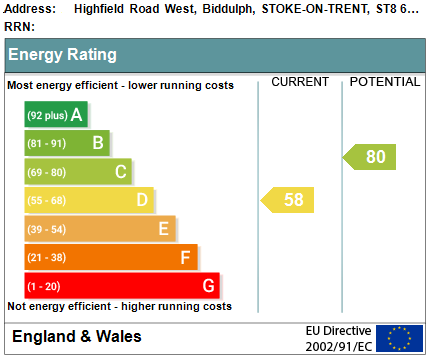
Biddulph ST8 6HB





























