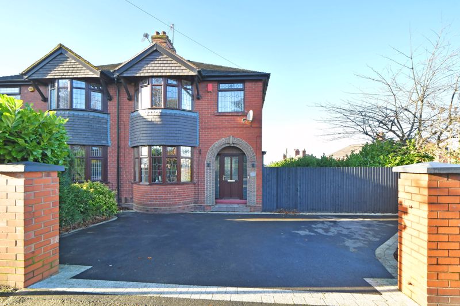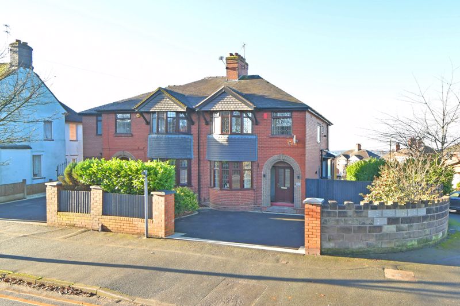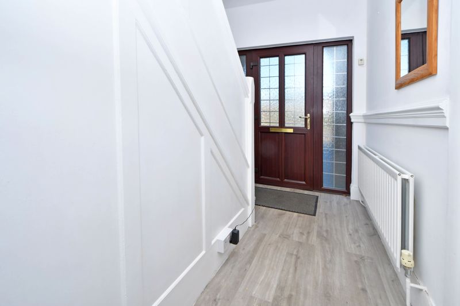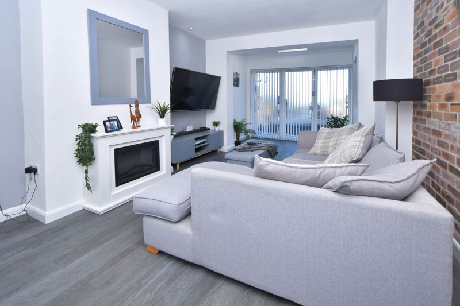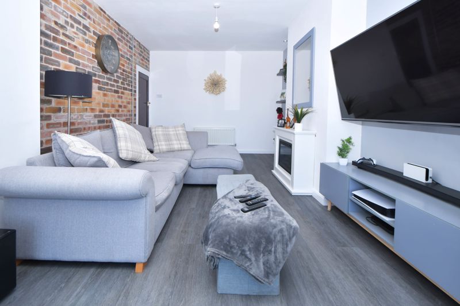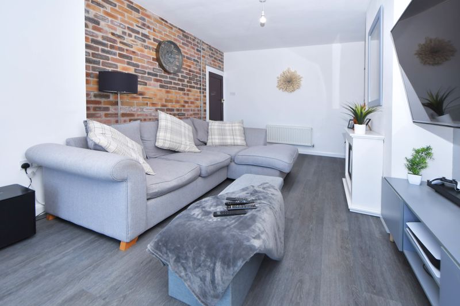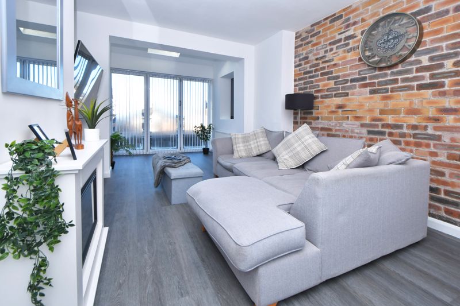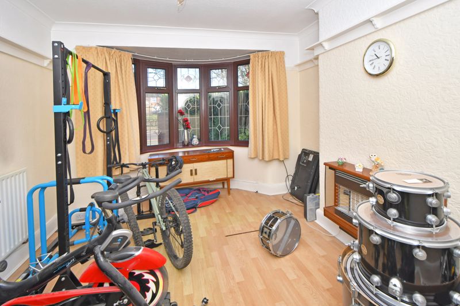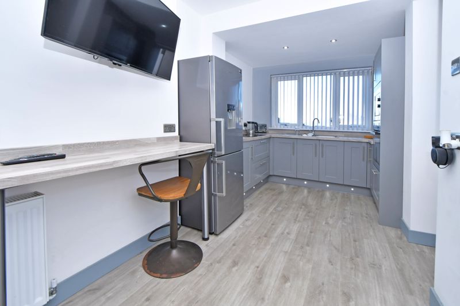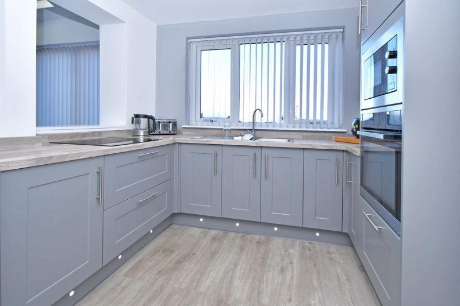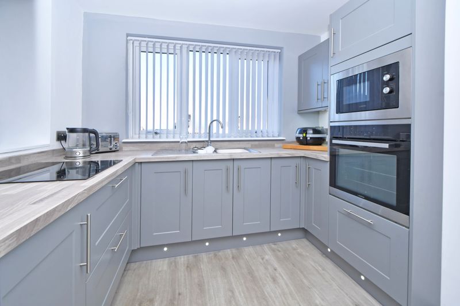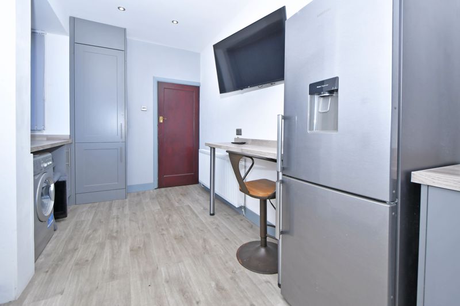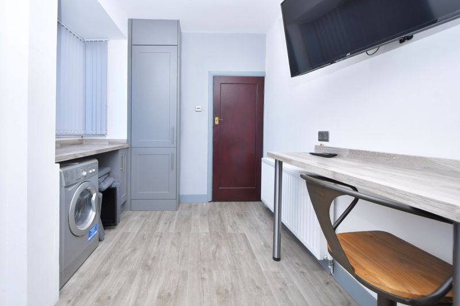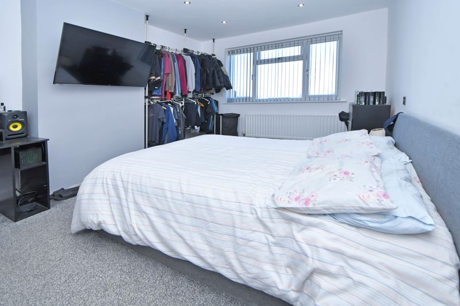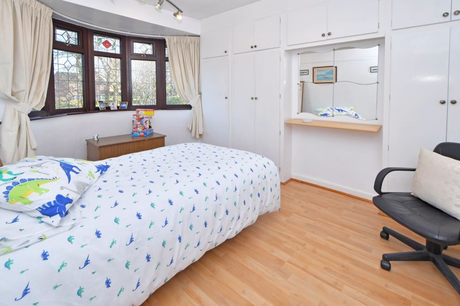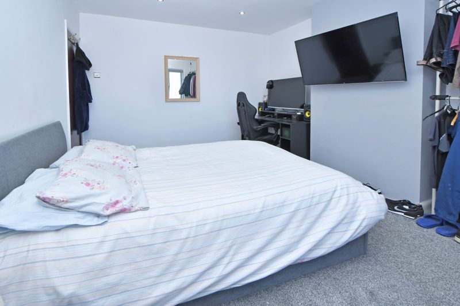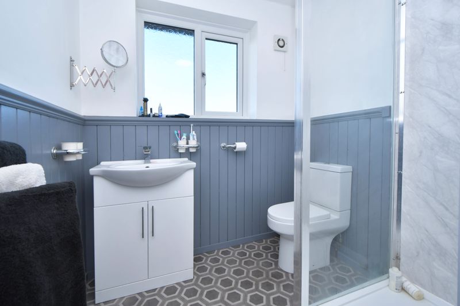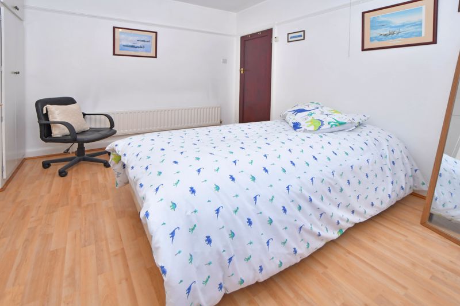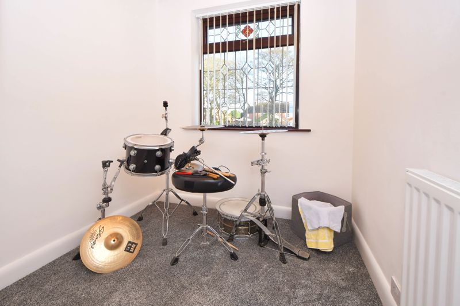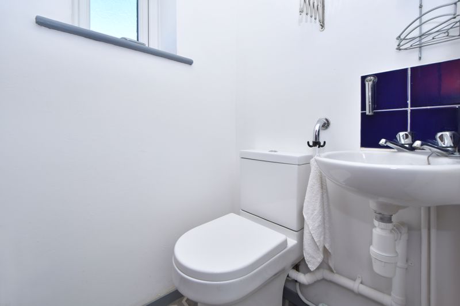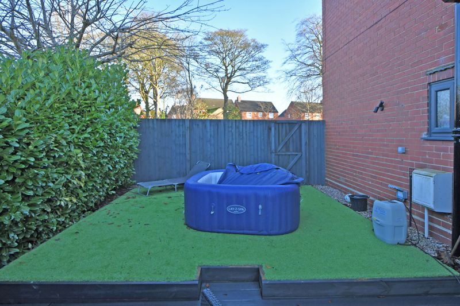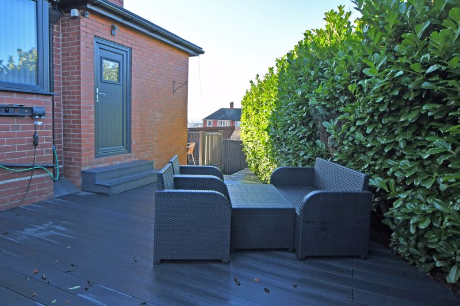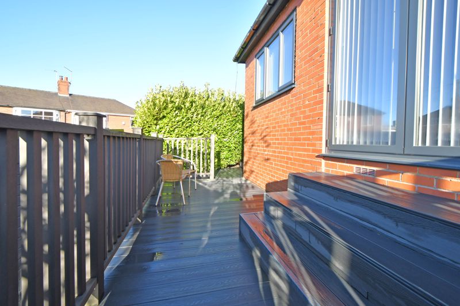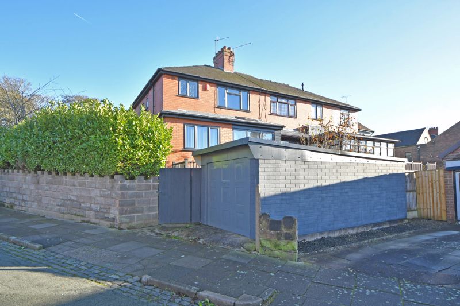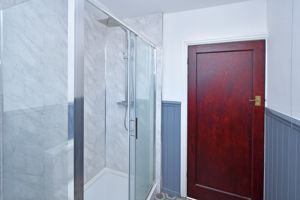High Lane Burslem, Stoke-On-Trent Offers Over £210,000
Please enter your starting address in the form input below.
Please refresh the page if trying an alernate address.
- * CHAIN FREE PROPERTY *
* AN IMPRESSIVE MATURE SEMI DETACHED PROPERTY SITUATED CLOSE TO ALL LOCAL SCHOOLS & AMENITIES
* CORNER PLOT POSITION
* THREE BEDROOMS
* TWO RECEPTION ROOMS
* MODERN IMPRESSIVE FITTED KITCHEN
* BACK RECEPTION ROOM WITH U.P.V.C. FITTED BI-FOLD DOORS
* U.P.V.C DOUBLE GLAZING & GAS C.H. SYSTEM
* SEPARATE W.C. OFF FIRST FLOOR LANDING
* FIRST FLOOR MODERN SHOWER SUITE
* LOW MAINTENANCE REAR & SIDE GARDEN
* DRIVEWAY TO FRONT FOR THREE VEHICLES * DETACHED GARAGE TO REAR *
* NO CHAIN *
* OFFERS OVER £210,000 * PLEASE NOTE THAT A VIDEO TOUR & FLOORPLAN IS AVAILABLE ON THIS PROPERTY BY CLICKING THE LINKS PROVIDED *
ENTRANCE HALL
UPVC double glazed entrance door to front, Quick Step LVT flooring, double panelled radiator, stairs off to first floor, door into under stairs storage cupboard, door off to :-
RECEPTION ROOM
13' 4'' x 10' 10'' (4.070m x 3.305m)
UPVC double glazed bay window to front, double panelled radiator, laminate flooring
LIVING ROOM
21' 8'' x 8' 9'' extending out to 9'9" and further to 10'9"(6.597m x 2.656m)
Fully opening bi-folding UPVC double glazed doors, double panelled radiator, Quick Step LVT flooring, T.V. aerial point, ornate electric fire fitted, automatic Velux skylight, door into :-
KITCHEN
17' 10'' x 9' 0'' narrowing to 8'8" and again to 8'3" (5.446m x 2.746m)
UPVC double glazed window to rear, UPVC double glazed window to side, composite effect UPVC double glazed entrance door to side, Lamona fitted sink with range of base and wall units, fitted Lamona oven, fitted Lamona microwave, Quick Step LVT flooring fitted, down lights fitted, wall mounted Baxi boiler, lighting under units, space for washing machine and tumble dryer. t.v. aerial point double panelled radiator
FIRST FLOOR LANDING
UPVC double glazed window to side, loft access, doors off to :-
BEDROOM ONE
14' 11'' x 11' 1'' narrowing to 9'8" (4.555m x 3.382m)
UPVC double glazed window to rear, radiator, T.V. aerial point, down lights fitted
BEDROOM TWO
13' 0'' x 9' 0'' (3.950m x 2.732m)
UPVC double glazed bay window to front, radiator, range of fitted wardrobes, laminate effect flooring.
BEDROOM THREE
6' 6'' x 6' 3'' (1.974m x 1.917m)
UPVC double glazed window to front, double panelled radiator.
SHOWER ROOM
UPVC double glazed window to rear, vynil flooring, enclosed shower unit with rain-head shower attachment, vanity unit with cupboard beneath, radiator, extractor fan fitted,
SEPARATE W.C.
Low level W,C., wall mounted wash hand basin
OUTSIDE
Driveway providing parking for three vehicles, walling to front and side
DETACHED GARAGE
Up and over door to front, power and lighting
SIDE OF PROPERTY
Artificial lawned garden area, well stocked hedging
REAR GARDEN
Elevated decked area with steps leading to side entrance door, pathway leading to further steps
DRAFT DETAILS AWAITING VENDORS APPROVAL
Click to enlarge
| Name | Location | Type | Distance |
|---|---|---|---|
Stoke-On-Trent ST6 1BN





