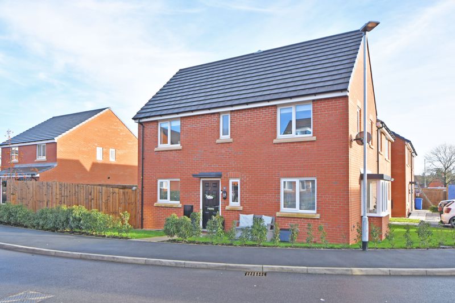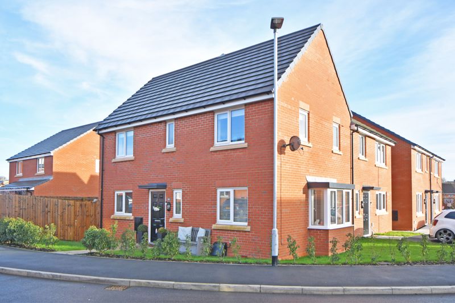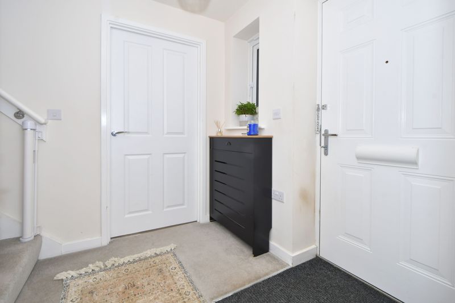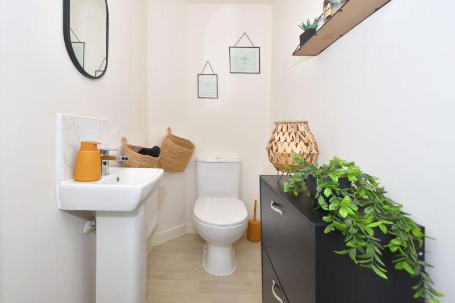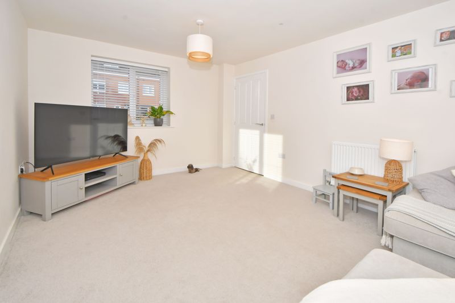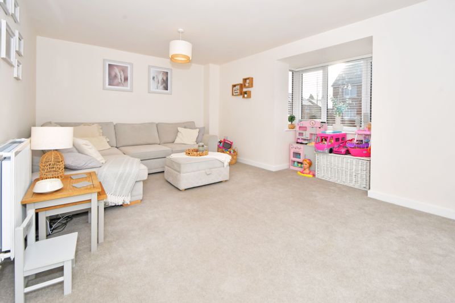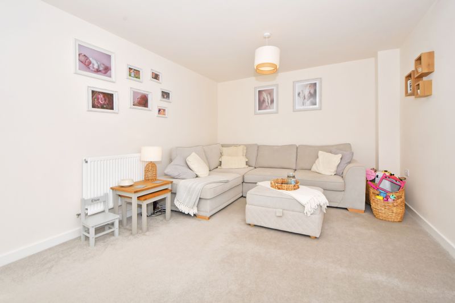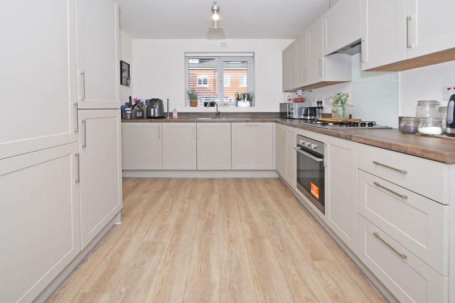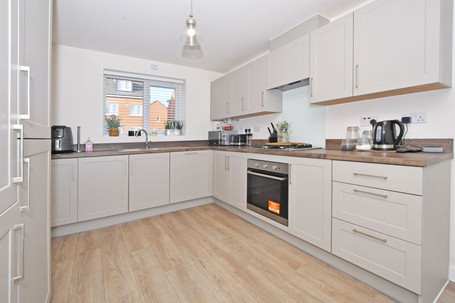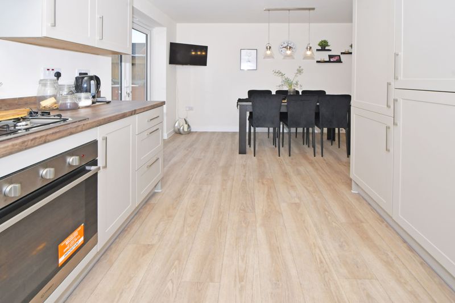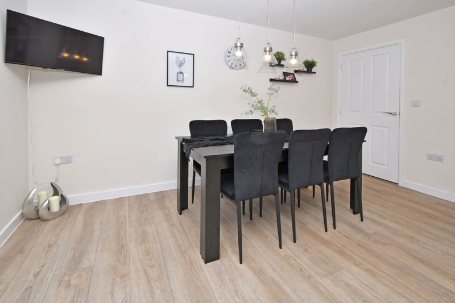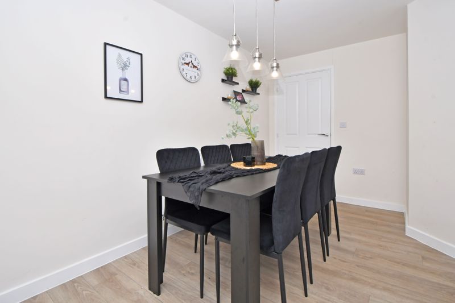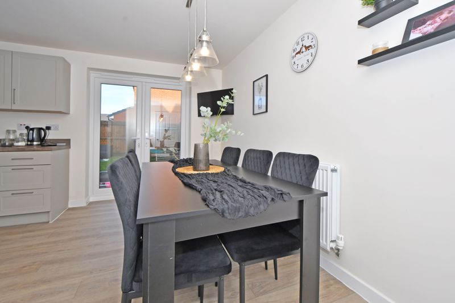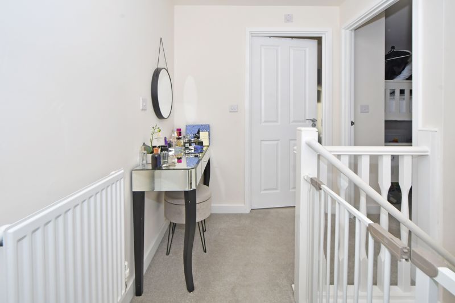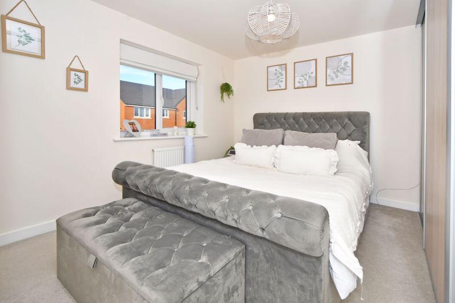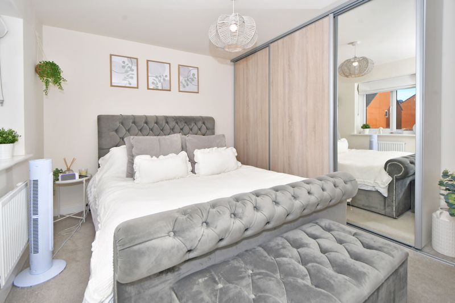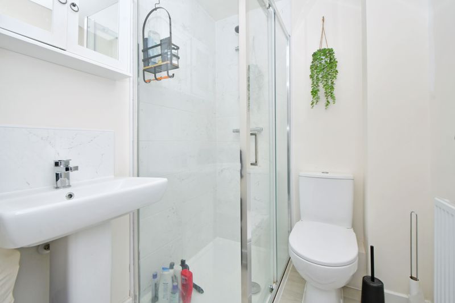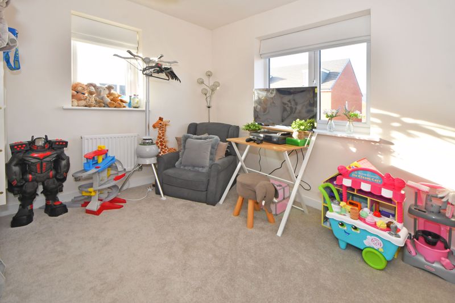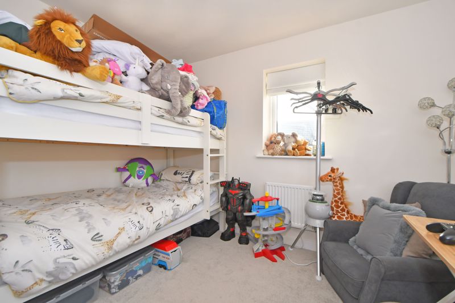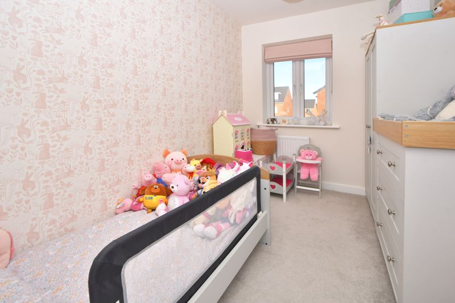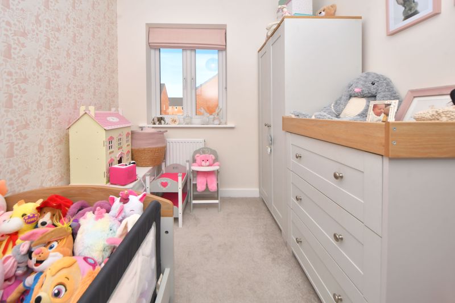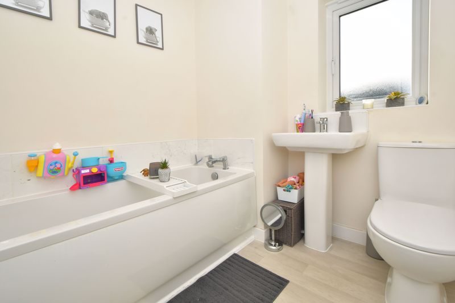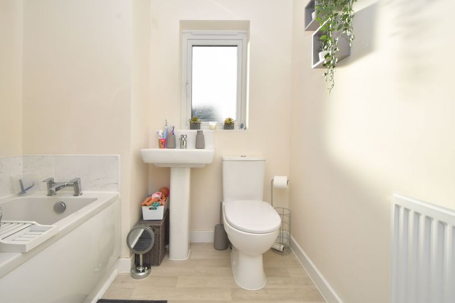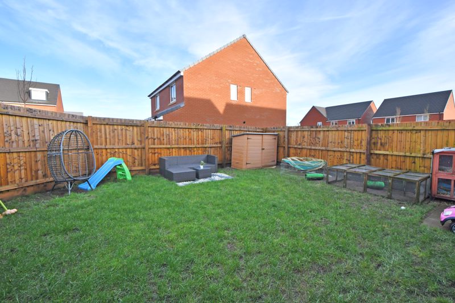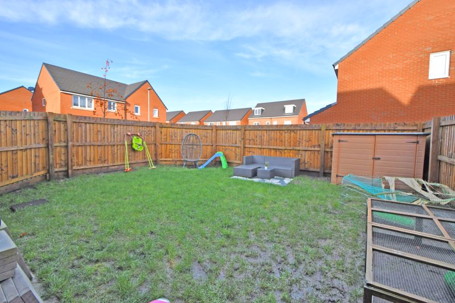Hornbeam Drive Hollington Grange, Fegg Hayes Offers Over £210,000
* A RECENTLY CONSTRUCTED SEMI DETACHED PROPERTY SITUATED ON A CORNER PLOT & CLOSE TO ALL LOCAL SCHOOLS & AMENITIES
* THREE BEDROOMS
* DOWNSTAIRS W.C.
* OPEN PLAN KITCHEN / DINER WITH SOME INTEGRATED APPLIANCES
* U.P.V.C. DOUBLE GLAZING & GAS C.H. SYSTEM
* GOOD SIZED LOUNGE
* MASTER BEDROOM HAVING EN SUITE SHOWER ROOM OFF
* MODERN FITTED BATHROOM
* GOOD SIZED GARDEN TO SIDE - FURTHER CORNER SMALL GARDEN PLOTS TO FRONT & OPPOSITE SIDE
* DRIVEWAY TO SIDE FOR TWO VEHICLES
* INTERNAL VIEWING RECOMMENDED - OFFERS OVER £210,000 *
* PLEASE NOTE THAT A VIDEO TOUR & FLOORPLAN ARE AVAILABLE ON THIS PROPERTY BY CLICKING THE LINKS PROVIDED *
ENTRANCE HALL
UPVC double glazed entrance door to front, UPVC double glazed window to front, radiator, stairs off to first floor, door off into :-
DOWNSTAIRS W.C.
Low level W.C., wash hand basin, extractor fan fitted, vynil flooring, radiator.
OPEN PLAN KITCHEN/DINER
17' 2'' x 9' 5'' extending out to 13'1" and narrowing to 7'5" (5.239m x 2.882m)
UPVC double glazed window to front, UPVC double glazed French doors to side, stainless steel sink with cupboard beneath, further range of modern base and wall units, integrated fridge/freezer, washing machine and dishwasher, built-in oven, four ring hob above, pull out extractor hood fitted, vynil effect lino flooring, doors into under stairs storage cupboard, double panelled radiator.
LOUNGE
17' 3'' x 12' 7'' narrowing to 10'5" (5.255m x 3.837m)
UPVC double glazed window to front, UPVC double glazed window to side, double panelled radiator, t.v. aerial point.
FIRST FLOOR LANDING
Loft access, radiator, doors off to :-
MASTER BEDROOM
10' 1'' x 10' 2'' (3.074m x 3.098m)
UPVC double glazed window to side, radiator, door into walk-in airing cupboard, fitted mirror fronted, sliding wardrobe doors, door into :-
EN-SUITE
UPVC double glazed window to front, low level W.C., enclosed shower cubicle, wash hand basin, partly tiled walls, radiator.
BEDROOM TWO
10' 8'' x 10' 3'' (3.244m x 3.123m)
UPVC double glazed window to side, UPVC double glazed window to front, radiator.
BEDROOM THREE
9' 4'' x 6' 9'' (2.848m x 2.051m)
UPVC double glazed window to side
BATHROOM
UPVC double glazed window to side, panelled bath, low level W.C., pedestal wash hand basin, vynil effect flooring, extractor fan fitted.
SIDE OF PROPERTY
Tarmac drive providing parking for two cars, gates leading to :-
REAR GARDEN
Lawned garden plot, flagged area, fencing all around.
DRAFT DETAILS AWAITING VENDORS APPROVAL
Click to enlarge
Fegg Hayes ST6 6UX





