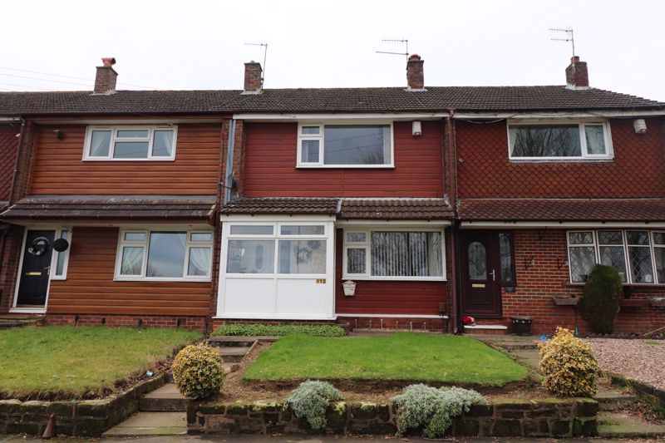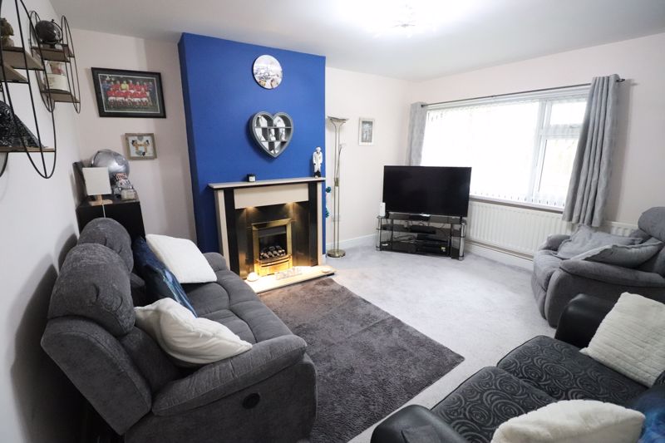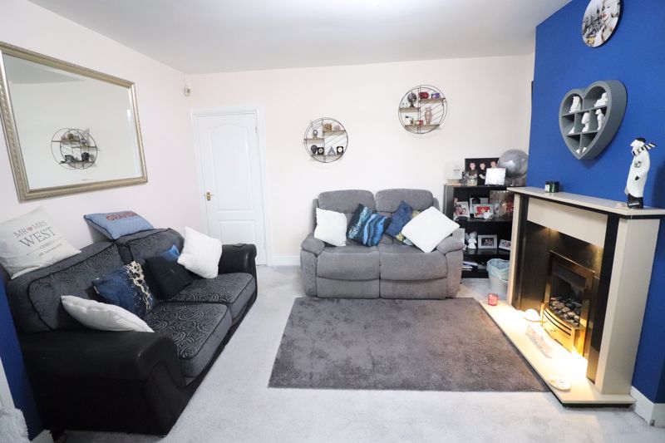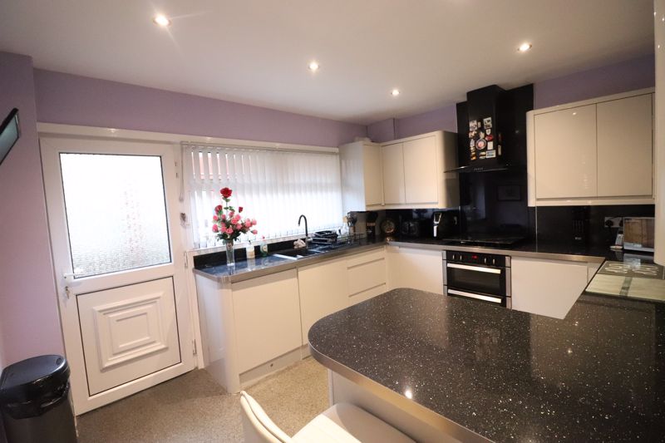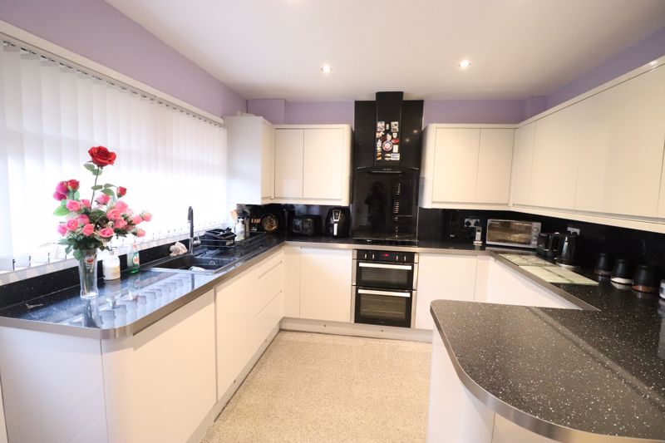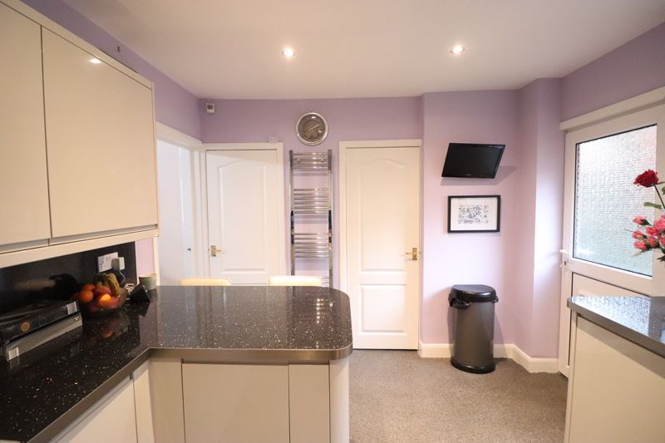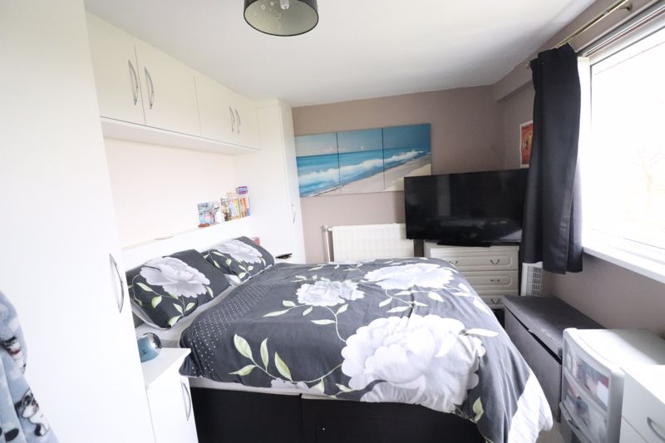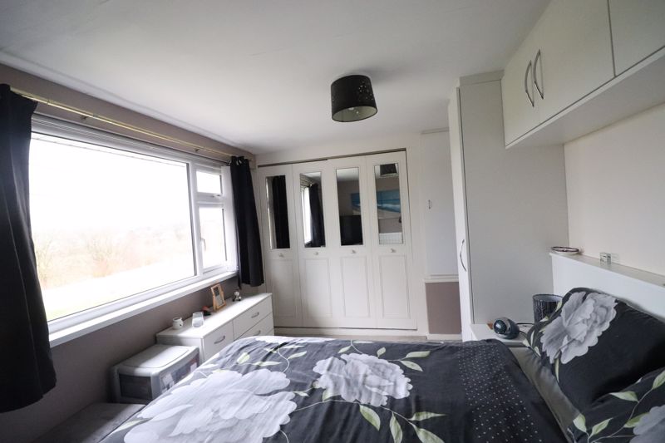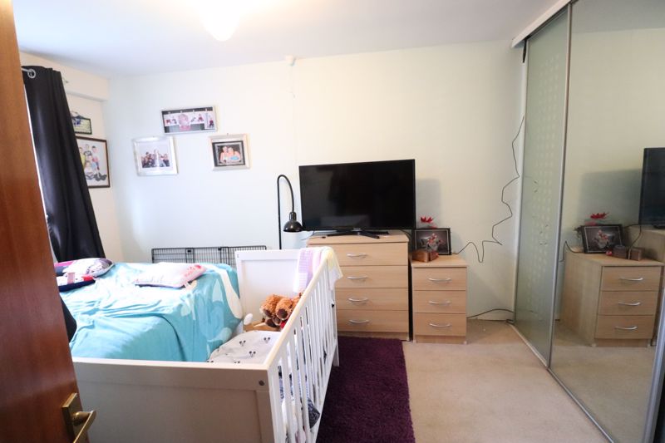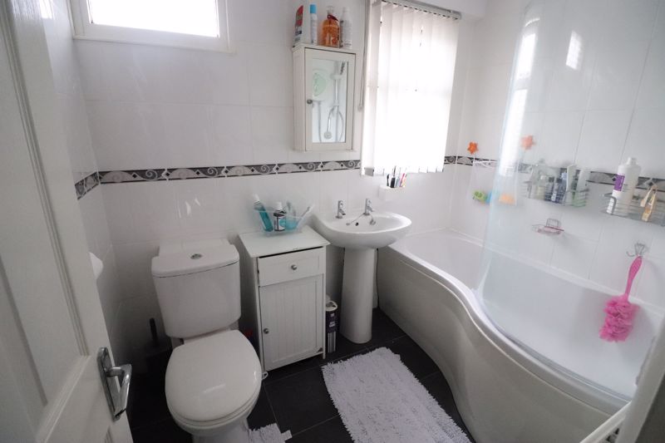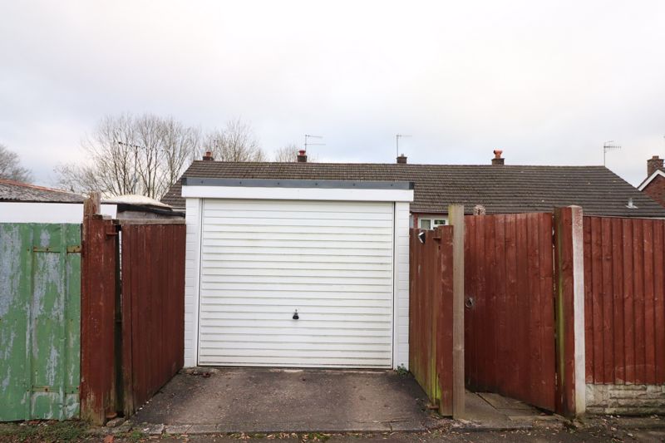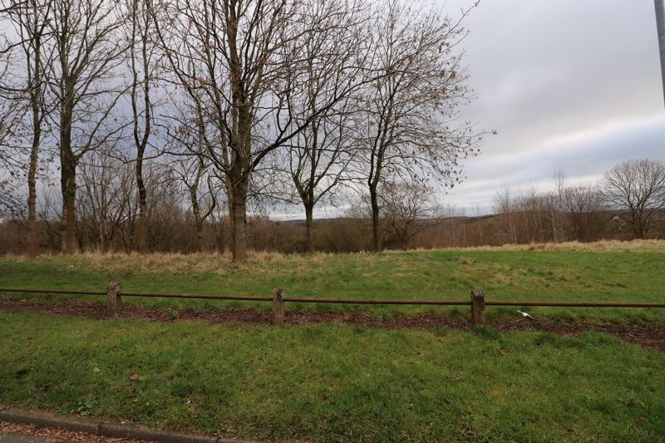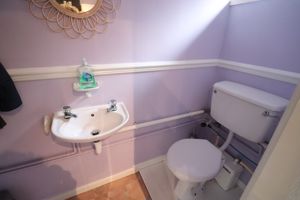Lowhurst Drive Chell, Stoke-On-Trent Offers in the Region Of £124,950
Please enter your starting address in the form input below.
Please refresh the page if trying an alernate address.
Priory Property Services are pleased to bring to the market this deceptively spacious two bedroom mid town house, occupying a prime position with far reaching open views to the front elevation of the property. The property is ideally located close to local schools, shops and all other local amenities and has the added benefit of a detached garage at the rear of the property. Benefiting UPVC double glazing and a gas central heating the layout in brief comprises of:- Entrance Porch * Entrance Hall & Stairs off to First Floor * Lounge * Stunning On Trend Stylish Kitchen offering a range of B.I./Integrated Appliances * Downstairs Cloaks/W.C. * Walk in Storage Cupboard * Stairs to First Floor * First Floor Landing * Two Double Bedrooms * Bathroom * Externally Front Garden * Rear Yard/Patio Area * Detached Garage at the rear * An early viewing is highly recommended to fully appreciate what this property has to offer * OFFERS IN THE REGION OF £124,950
ENTRANCE PORCH
UPVC double glazed entrance door to side, UPVC double glazed panels to front and side, laminate flooring, wall mounted electric convector heater.
ENTRANCE HALL
UPVC double glazed entrance door to front, panelled radiator, stairs off to first floor.
LOUNGE
13' 8'' x 12' 5'' (4.16m x 3.78m)
UPVC double glazed window to front, feature fireplace surround, inset 'Living flame' effect gas fire fitted, panelled radiator.
BREAKFAST/KITCHEN
13' 2'' x 10' 9'' (4.01m x 3.27m)
UPVC double glazed entrance door to rear, UPVC double glazed window to rear, inset Blanco black asterite sink, cupboard beneath, further range of on trend light grey high gloss base and wall units, built-in storage drawers, breakfast bar, built-in '4' ring gas hob with built-in oven and grill beneath with a chimney style extractor hood above, integrated washing machine, integrated fridge and integrated freezer, down lights fitted, wall mounted chrome effect heated towel rail, door into built-in under stairs storage cupboard with built-in shelving and light and power.
DOWNSTAIRS CLOAKROOM/W.C.
small paned UPVC double glazed window to rear, wall mounted wash hand basin, low level W.C.
FIRST FLOOR LANDING
Loft access to boarded loft space, loft ladders, door into built-in storage cupboard with built-in shelving
BEDROOM ONE
13' 6'' x 9' 5'' (4.11m x 2.87m)
UPVC double glazed window to front, double panelled radiator, built-in range of fitted wardrobes, door off to useful storage cupboard.
BEDROOM TWO
12' 5'' x 9' 10'' (3.78m x 2.99m)
UPVC double glazed window to rear, radiator, built-in range of mirror fronted sliding fitted wardrobes
BATHROOM
Dual UPVC double glazed windows to rear, pea shaped panelled bath, electric over bath shower fitted, shower screen, pedestal wash hand basin, close coupled W.C., tiled walls, down lights fitted, panelled radiator.
FRONT GARDEN
Laid to lawn, inset borders, flagged steps
REAR GARDEN
flagged pathway, coloured flagged steps leading to a raised flagged patio area, shed base, further flagged pathway, single wooden gate providing access to :-
DETACHED GARAGE
Up and over door to front, power and lighting
Click to enlarge
| Name | Location | Type | Distance |
|---|---|---|---|
Stoke-On-Trent ST6 6SU





