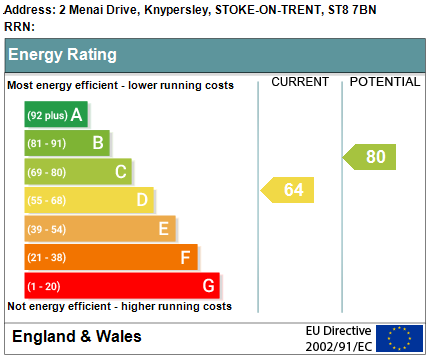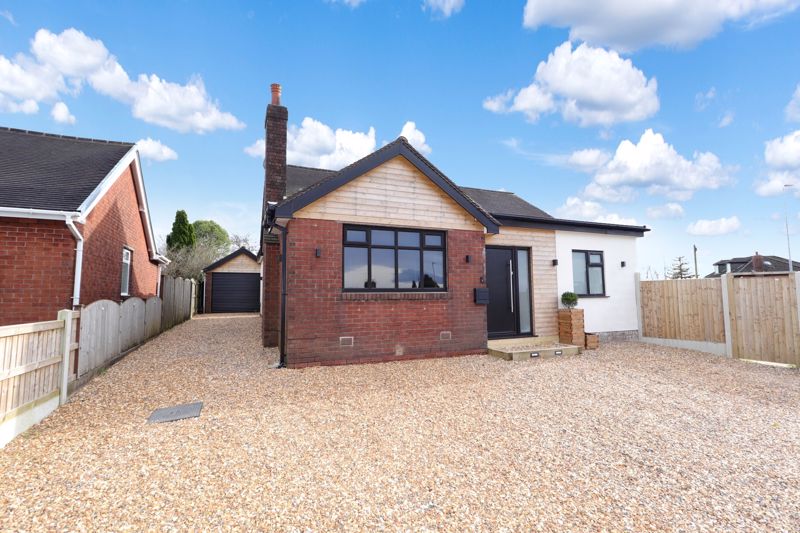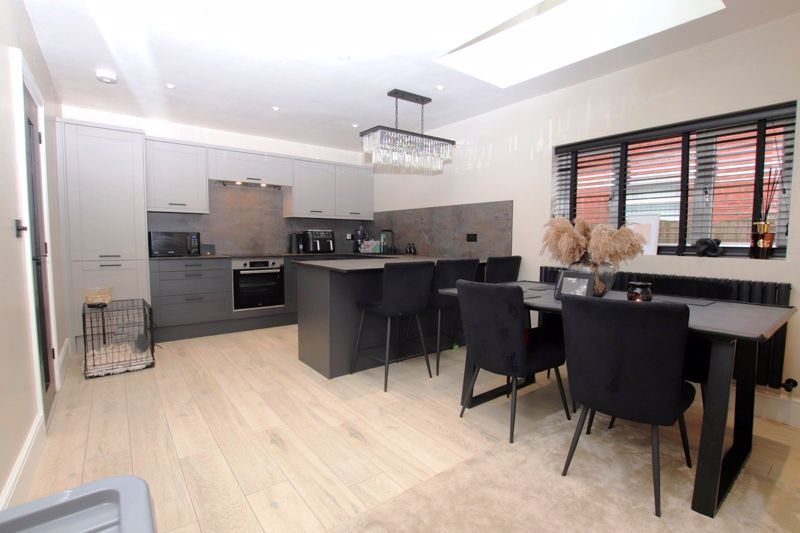Menai Drive Knypersley, Biddulph £295,000
Please enter your starting address in the form input below.
Please refresh the page if trying an alernate address.
3 Bedrooms. Extended, detached true bungalow occupying a generous established position and modernised to an extremely high standard by the current vendors. New open-plan modern dining kitchen/living room, en-suite shower/w.c. off the master bedroom and detached garage. Viewing is highly recommended to fully appreciate all this lovely bungalow has to offer.
Accommodation comprises of: Modern composite door allowing access to the entrance porch area leading into the entrance hall with doors allowing easy access to principal rooms. New smart open plan dining kitchen comprising of modern fitted eye and base level units, base units having modern work surfaces over extending out to form a breakfast bar area. Splash backs that compliment the kitchen work surfaces and units. Inset sink unit with mixer tap. Built in appliances comprising of Beko electric induction hob with Beko oven below, AEG circulator fan/light above. Beko built in dishwasher. Built in fridge freezer. Open plan living/dining area off the kitchen with double opening patio doors allowing easy access and views over the garden. Feature built in media wall incorporating an electric fire. uPVC double glazed window and sky-light windows in the living/dining area giving a lovely bright and light feeling to the room. Newly fitted family bathroom comprising of a lovely three piece white suite, incorporating a modern bath with feature waterfall tap, round bowl sink unit again with feature tap and low level w.c. Matching fitted towel rail. Lovely modern tiled walls and floor. uPVC double glazed frosted window to the rear. Three good size bedrooms, master bedroom benefitting from a newly fitted en-suite shower/w.c., incorporating a modern fitted walk in shower with dual head mixer shower and glazed shower screen. Useful wall mounted vanity unit with attractive fitted sink above. Low level w.c. uPVC double glazed frosted window. Modern tiled walls and floor. uPVC double glazed and gas combination central heating system.
Externally the property is approached via a gravel driveway providing easy access into the property at the front, gated access to the garden from the front and easy access to the detached garage at the rear. The rear benefits from a generous private lawned garden. Private garden to the side, benefitting from the all day to later evening sun. (Gardens would benefit from landscaping but gives a blank canvas for further enhancement). Detached brick garage to the rear elevation with pitched roof and electric roller shutter door to the front, window to the side. Boundaries are formed by timber fencing. Viewing is highly recommended.
Click to enlarge
| Name | Location | Type | Distance |
|---|---|---|---|

Biddulph ST8 7BN



















































