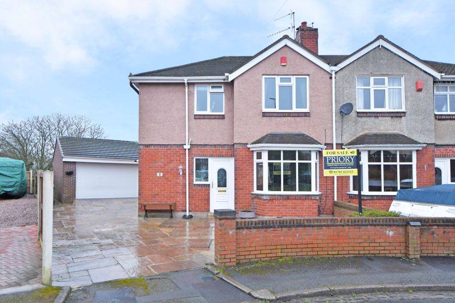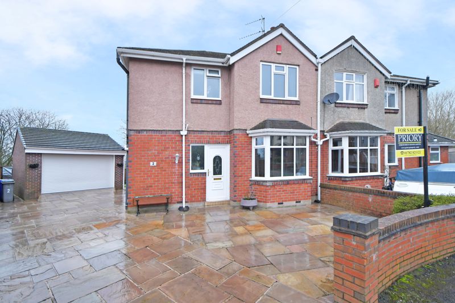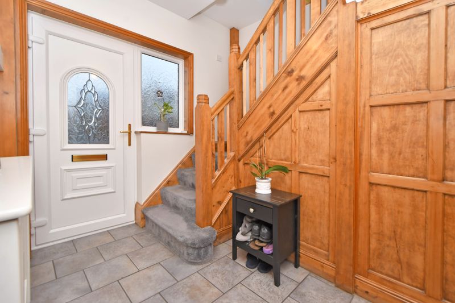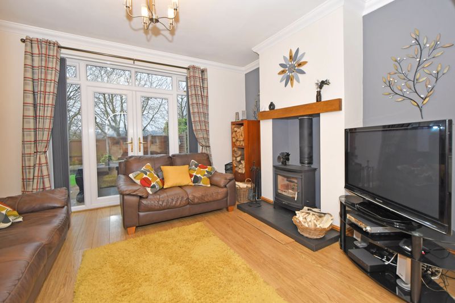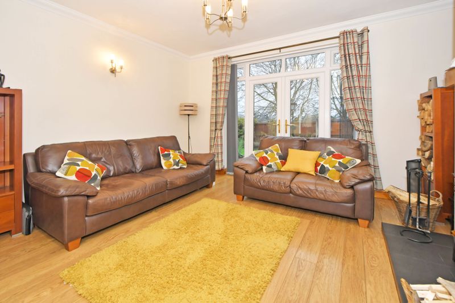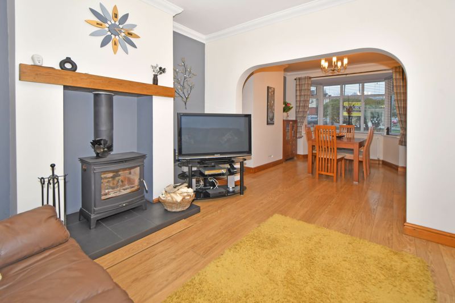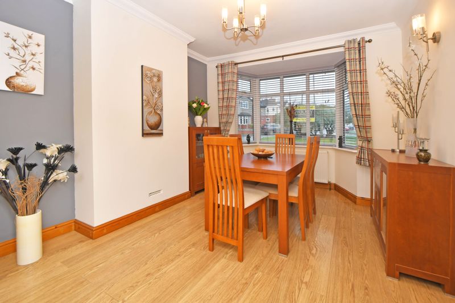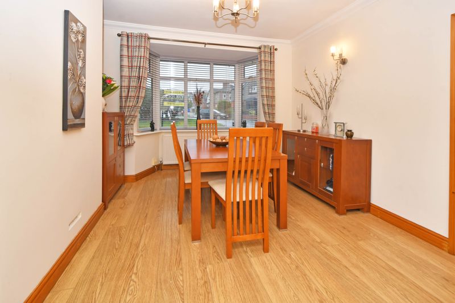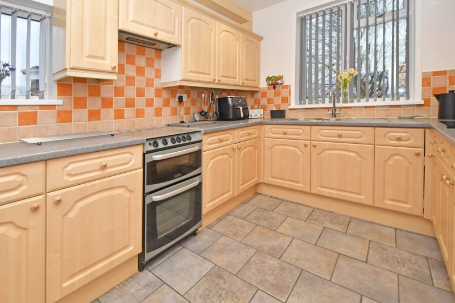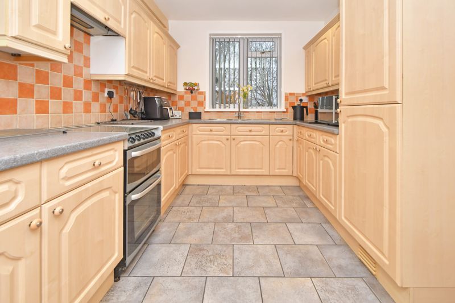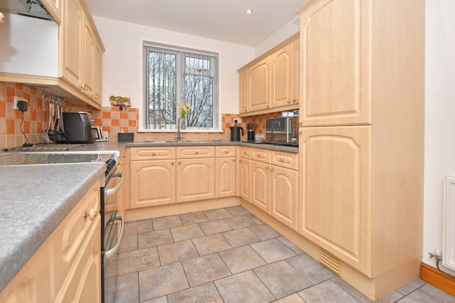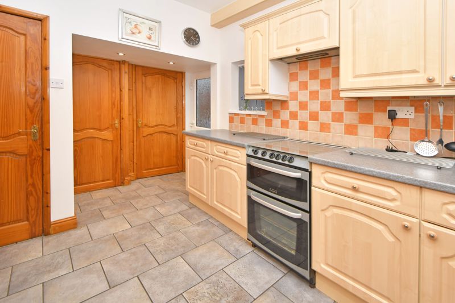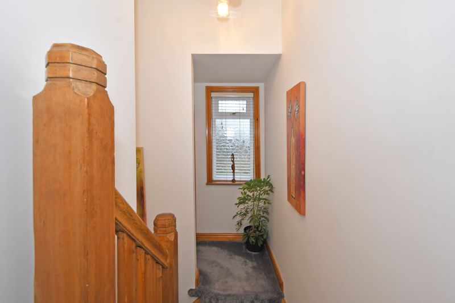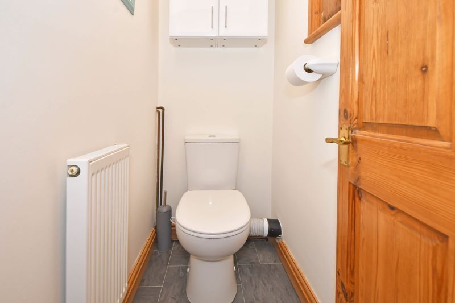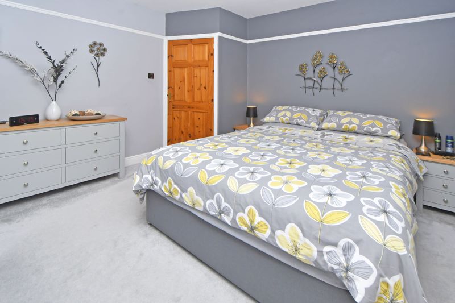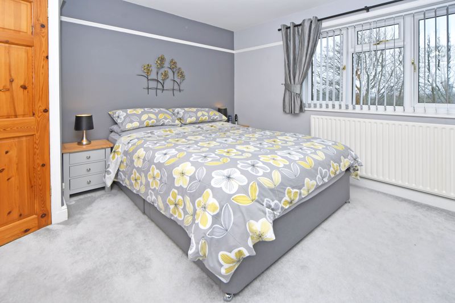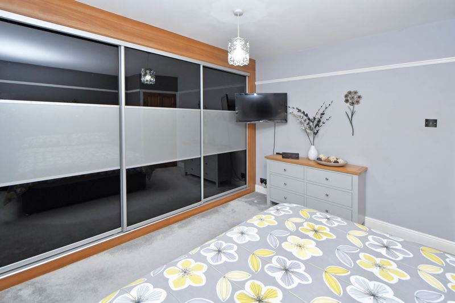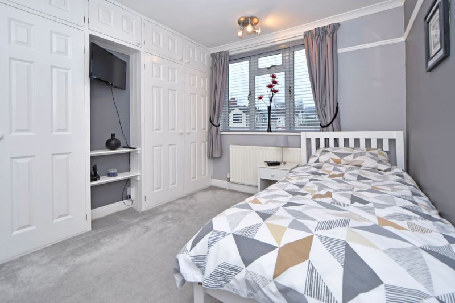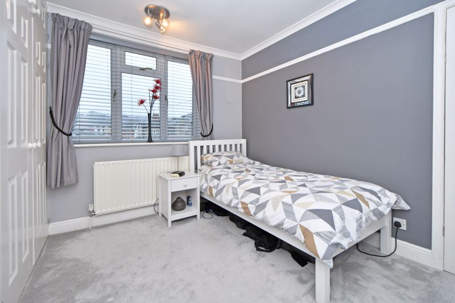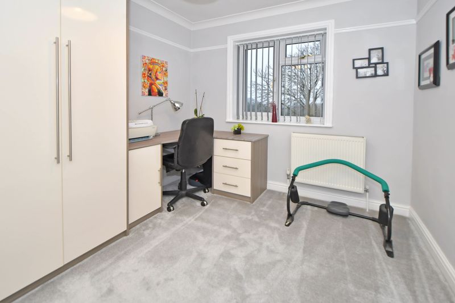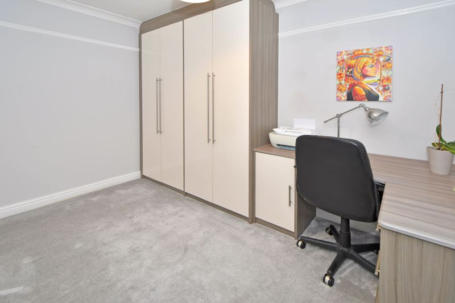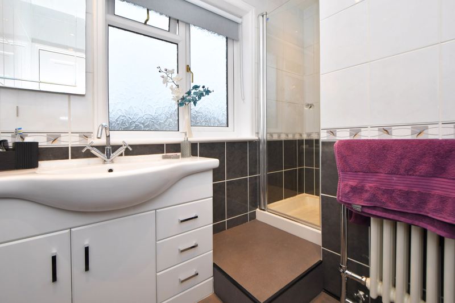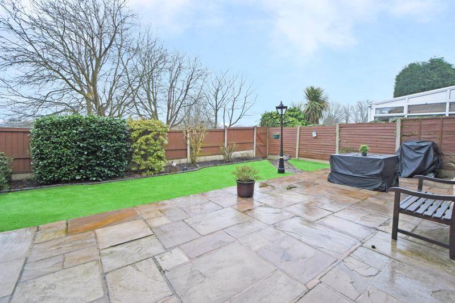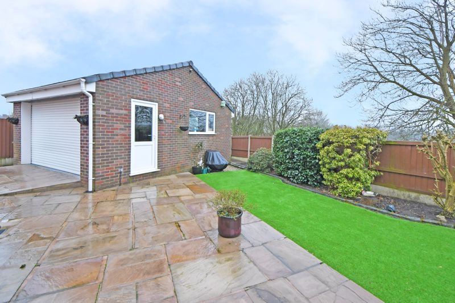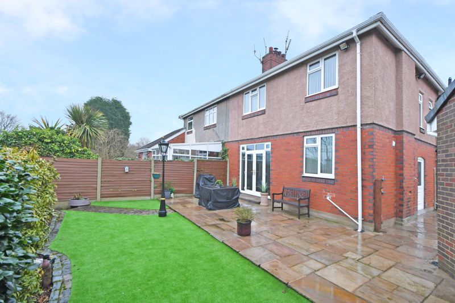Norman Avenue Mill Hill, Tunstall, Stoke-On-Trent Offers in the Region Of £200,000
Please enter your starting address in the form input below.
Please refresh the page if trying an alernate address.
Priory Property Services are pleased to offer for sale a delightful mature THREE BEDROOM semi detached house, occupying a prime well appointed, nestled within a spacious corner position, within a cul de sac location, offering a generous driveway and a larger than average detached brick garage. The property boasts a versatile layout and you are welcomed via the hallway with the living room and dining room off. Benefiting UPVC double glazing and a gas central heating system the layout in brief comprises of:- Entrance Hallway & Stairs off to First Floor * Impressive Lounge & feature 'Cast Iron' multi fuel burner * Dining Area * Kitchen * Stairs to First Floor * Inner Landing * Separate W. C. * First Floor Landing * Three Good Sized Bedrooms * Shower Room * Generous Driveway * Detached Brick Garage * Landscaped Attractive Low Maintenance Rear Garden * Greenhouse * Ideally located close to reputable schools and within easy reach of excellent commuter road links * A viewing is highly recommended to appreciate the plot size, spacious and versatile accommodation and cul de sac location * OFFERS IN THE REGION OF £200,000
ENTRANCE HALL
UPVC double glazed entrance door to front, UPVC double glazed panel to side, tiled flooring, panelled radiator, radiator cover.
THROUGH LOUNGE/DINER
23' 9'' x 14' 0'' (7.23m x 4.26m)
LOUNGE AREA - UPVC double glazed, double opening French doors to rear, UPVC double glazed panels to either side, laminate flooring, panelled radiator, cast iron multi-fuel log burner, coved ceiling, archway to DINING AREA - UPVC double glazed bay window to front, panelled radiator, laminate flooring.
KITCHEN
14' 9'' x 9' 0'' (4.49m x 2.74m)
UPVC double glazed windows to side and rear, UPVC double glazed entrance door to side, inset one and a half bowl stainless steel sinks with mixer tap above and double cupboard beneath, further range of base and wall units, integrated fridge and freezer, gas cooker point, down lights fitted, door off to built-in under stairs storage cupboard, further door off to :-
UTILITY AREA
Plumbing for washing machine, wall mounted gas combination boiler, coat hanging rail.
INNER LANDING
UPVC double glazed window to side, door off to :-
SEPARATE W.C.
Small paned UPVC double glazed window to side, double wall unit, radiator, close coupled W.C.
FIRST FLOOR LANDING
Loft access, doors off to :-
BEDROOM ONE
13' 7'' into wardrobes x 11' 2'' (4.14m x 3.40m)
UPVC double glazed window to rear, panelled radiator, built-in range of sliding fronted fitted wardrobes.
BEDROOM TWO
10' 7'' x 10' 2'' into wardrobes (3.22m x 3.10m)
UPVC double glazed window to front, panelled radiator, built-in range of fitted wardrobes.
BEDROOM THREE
11' 4'' x 8' 8'' (3.45m x 2.64m)
UPVC double glazed window to rear, panelled radiator.
SHOWER ROOM
UPVC double glazed window to front, raised enclosed shower unit with tiled walls, vanity unit with built-in wash hand basin, tiled walls, down lights fitted, wall mounted heated towel rail
OUTSIDE
Generous Indian stone flagged driveway, Indian stone hard-standing area, fencing to side, walling to front.
BRICK GARAGE
Remote roller door to front, concealed downlights fitted, UPVC double glazed entrance door to side, UPVC double glazed windows to side and rear, boarded storage space, light and power.
REAR GARDEN
Generous Indian stone flagged patio area, outside water tap, artificial lawned garden plot, inset well stocked border, stocked with a variety of plants and shrubs, greenhouse, outside electrics, fencing and single wooden gate to rear.
DRAFT DETAILS AWAITING VENDORS APPROVAL
Click to enlarge
| Name | Location | Type | Distance |
|---|---|---|---|
Stoke-On-Trent ST6 7HD





