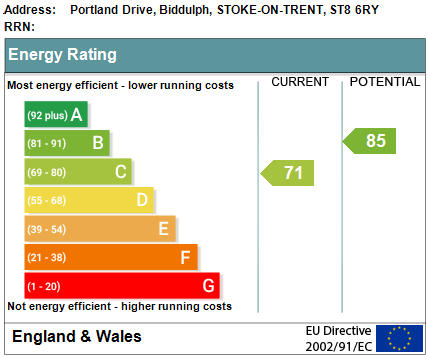Portland Drive, Biddulph £220,000
Please enter your starting address in the form input below.
Please refresh the page if trying an alernate address.
2/3 Bedrooms. Priory Property Services are pleased to bring to the market this deceptively spacious and extended detached true bungalow with stunning rural views to the rear elevation. Extensive off road parking to the front and side elevations. Popular residential cul-de-sac location conveniently situated close to local schools, Biddulph Valley way and Biddulph Grange country park. This lovely bungalow is offered for sale with no upward chain.
Accommodation comprises of: uPVC door to the side elevation allowing easy access to the L shaped entrance hall/utility area which has plumbing and space for an automatic washing machine, useful storage cupboard and houses the Riva Advance gas combination central heating boiler. Off the hallway there is a door to the spacious uPVC double glazed conservatory. Conservatory has part tiled walls, tiled flooring and feature timber panelling to the ceiling. uPVC double glazed windows allowing lovely views into the garden. Long fitted dining kitchen with ample fitted eye and base level units, base units having work surfaces over with part tiled walls and floor. Built in stainless steel effect oven and separate Indesit electric hob with extractor fan above. Ample space for fridge freezer. Stainless steel sink unit with mixer tap. uPVC double glazed windows. Ample space for dining table. Door to the lean-too conservatory area comprising of uPVC double glazed windows and double opening doors allowing easy access out to the side elevation. Part tiled walls and modern fitted flooring. uPVC double glazed door allowing access into the workshop/storage area. Separate living room/bedroom three which has a tiled floor, coving to the ceiling with feature light points and window allowing views into the dining kitchen. Family bathroom has a modern three piece suite and walk in shower comprising of low level w.c., pedestal wash hand basin with chrome coloured mixer tap and feature bath with mixer shower off the taps. Walk in shower with large rain head shower. Tiled walls and floor. Two bedrooms, master bedroom having good selection of fitted wardrobes with overhead storage and drawer units. Both bedrooms enjoy pleasant views over the cul-de-sac to the front elevation. UPVC double glazing and gas central heating system.
Externally the property sits on a generous plot with block paving to the front, side and rear elevations allowing off road parking for numerous vehicles. Double opening gates to the side allowing easy access to the bungalow and carport area. The rear has ample space to enjoy the lovely open field views and easy access into the bungalow. The bungalow benefits from solar panels, leased from 'A Shade Greener' (please confirm details with your legal representative before committing to purchase). Viewing is highly recommended to fully appreciate this spacious detached bungalow.
Click to enlarge
| Name | Location | Type | Distance |
|---|---|---|---|

Biddulph ST8 6RY























































