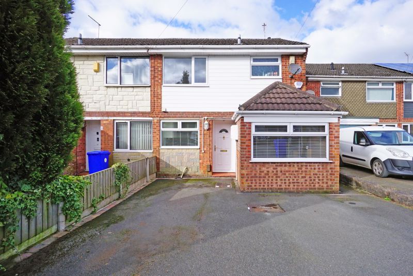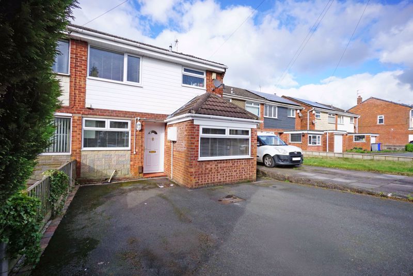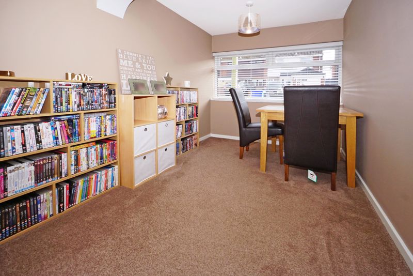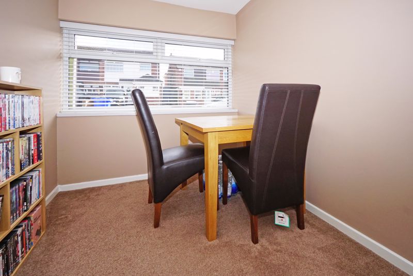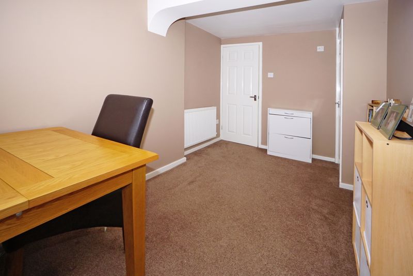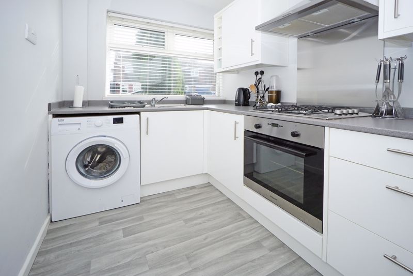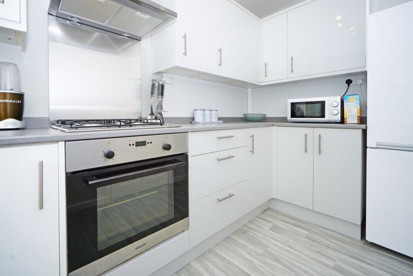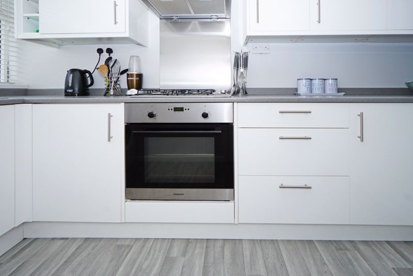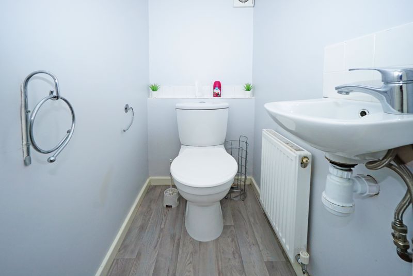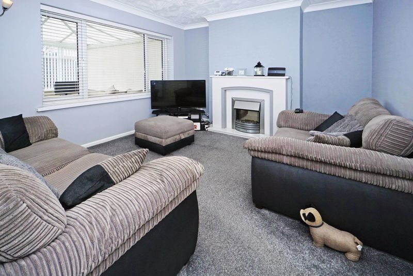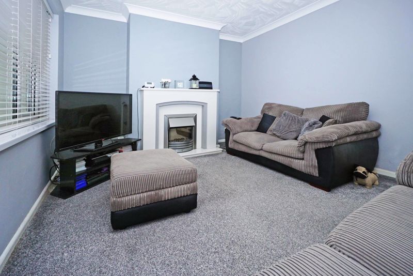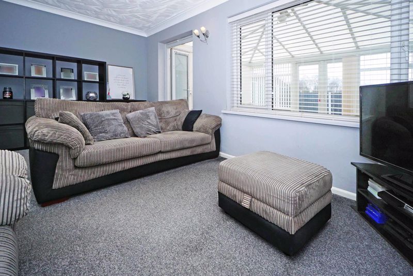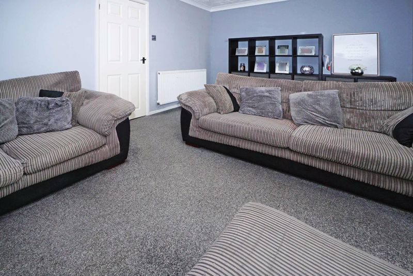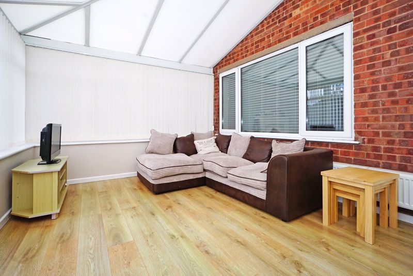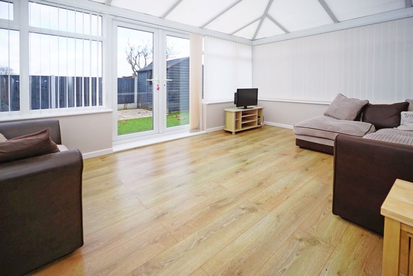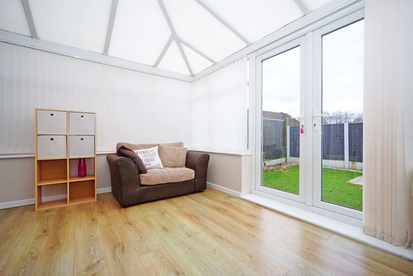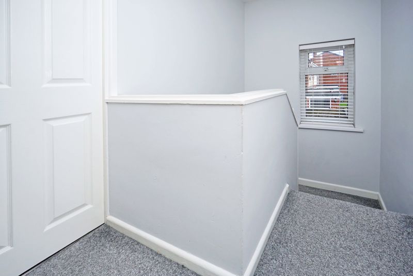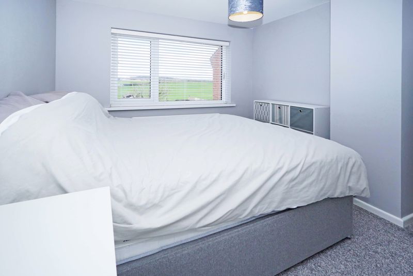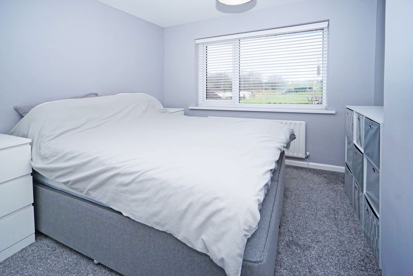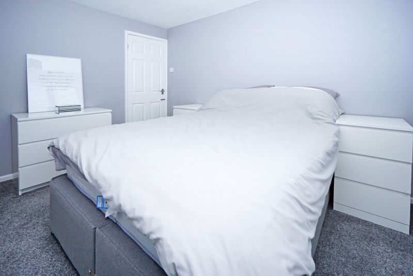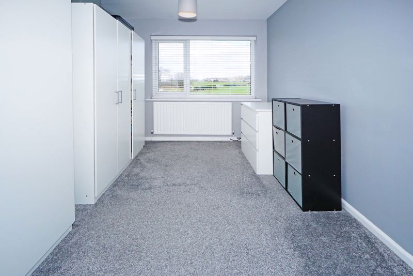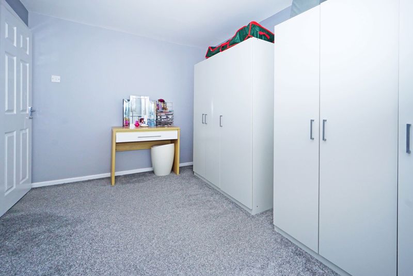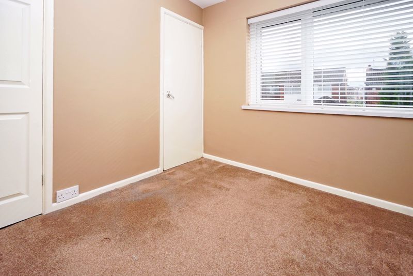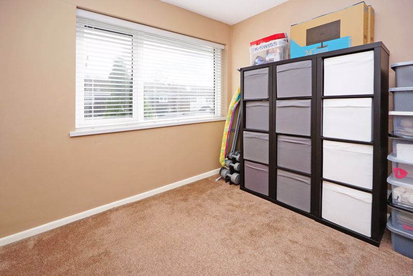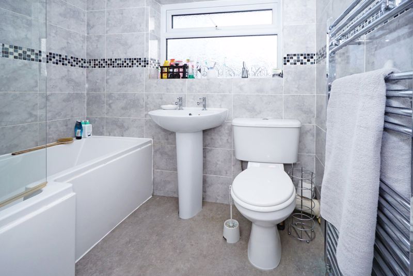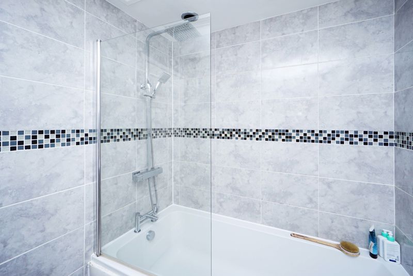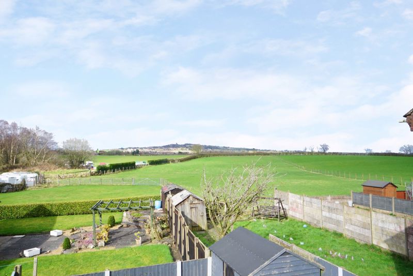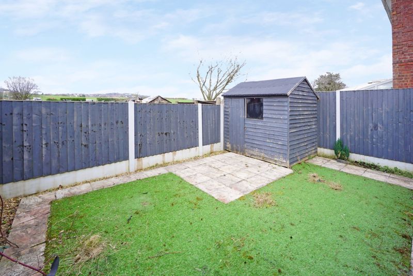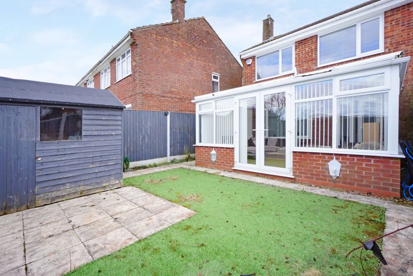Lordshire Place Packmoor, Stoke-On-Trent Offers Over £150,000
Please enter your starting address in the form input below.
Please refresh the page if trying an alernate address.
* A SEMI DETACHED PROPERTY SITUATED IN A POPULAR LOCATION & CLOSE TO ALL LOCAL AMENITIES
* THREE BEDROOMS
* LOUNGE TO REAR
* FAMILY ROOM TO FRONT
* CONSERVATORY TO REAR
* DOWNSTAIRS W.C.
* U.P.V.C. DOUBLE GLAZING & GAS C.H. SYSTEM
* FIRST FLOOR BATHROOM
* LOW MAINTENANCE REAR GARDEN
* DRIVEWAY TO FRONT FOR TWO VEHICLES * PLEASANT VIEWS TO THE REAR *
* OFFERS OVER £150,000 * PLEASE NOTE THAT A VIDEO TOUR AND FLOORPLAN ARE AVAILABLE ON THIS PROPERTY BY CLICKING THE LINKS PROVIDED *
ENTRANCE HALL
UPVC double glazed entrance door to front, radiator
KITCHEN
11' 3'' x 6' 9'' (3.436m x 2.063m)
UPVC double glazed window to front, stainless steel sink with cupboard beneath, further range of modern base and units, space for washing machine, built-in oven with four ring hob above, extractor fitted, space for tall fridge/freezer, vynil effect flooring, opening to :-
DOWNSTAIRS W.C.
Low level W.C., wall mounted wash hand basin, double panelled radiator, extractor fan, vynil effect flooring.
FAMILY ROOM
13' 1'' x 7' 5'' (3.981m x 2.254m)
UPVC double glazed window to front, double panelled radiator, door off into storage area.
LOUNGE
17' 5'' x 10' 1'' (5.315m x 3.074m)
UPVC double glazed window to rear, UPVC double glazed French doors to rear, double panelled radiator, t.v. aerial point, fireplace surround with fitted fire and hearth beneath.
CONSERVATORY
15' 6'' x 10' 8'' (4.735m x 3.252m)
UPVC double glazed panels all round, UPVC double glazed French doors to rear, double panelled radiator, laminate effect flooring.
FIRST FLOOR LANDING
UPVC double glazed window to side, door into storage area, doors off to :-
BEDROOM ONE
8' 5'' x 8' 3'' (2.564m x 2.509m)
UPVC double glazed window to front, radiator, door into storage cupboard.
BEDROOM TWO
13' 4'' x 8' 3'' (4.059m x 2.503m)
UPVC double glazed window to rear, double panelled radiator.
BEDROOM THREE
10' 5'' x 9' 3'' (3.180m x 2.820m)
UPVC double glazed window to rear, radiator.
BATHROOM
UPVC double glazed window to front, panelled bath, rain head shower attachment fitted, shower screen, low level W.C., pedestal wash hand basin, partly tiled walls, down lights fitted, wall mounted heated towel rail.
FRONT OF PROPERTY
Driveway for approximately two cars, gate to side leading to :-
REAR GARDEN
Fencing to both sides and rear, shed base
Click to enlarge
| Name | Location | Type | Distance |
|---|---|---|---|
Stoke-On-Trent ST7 4QD





