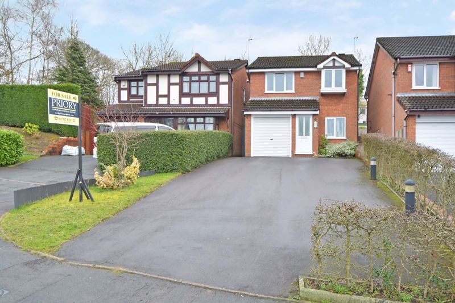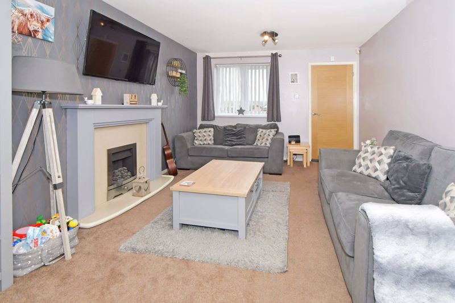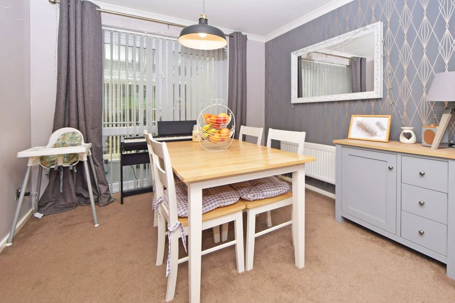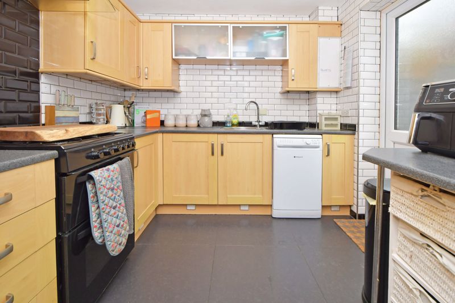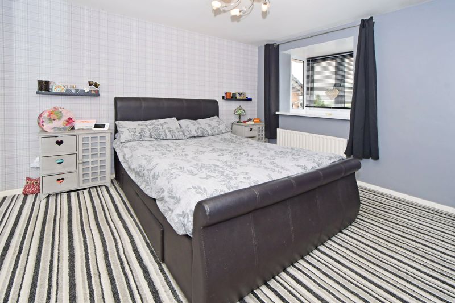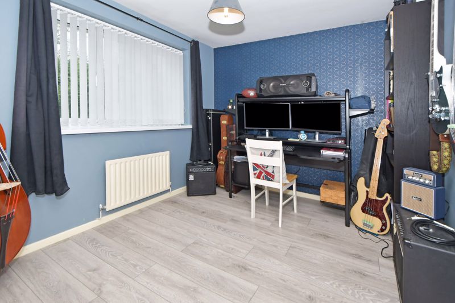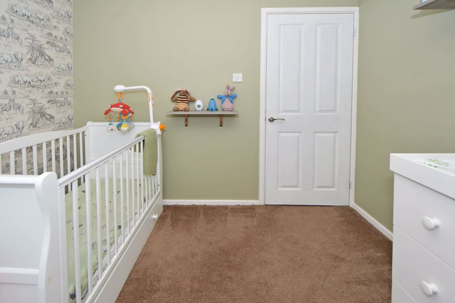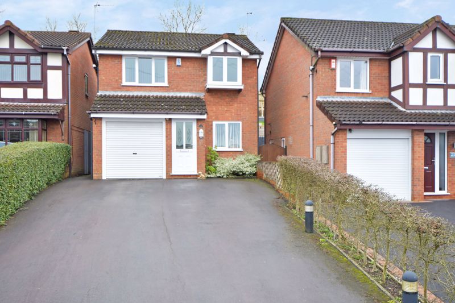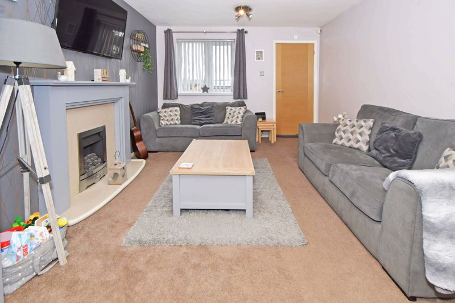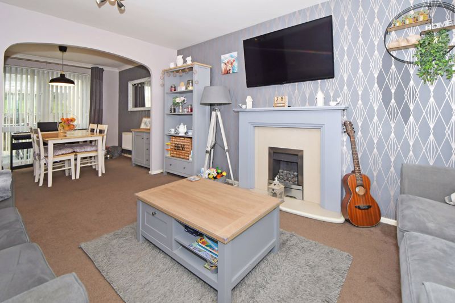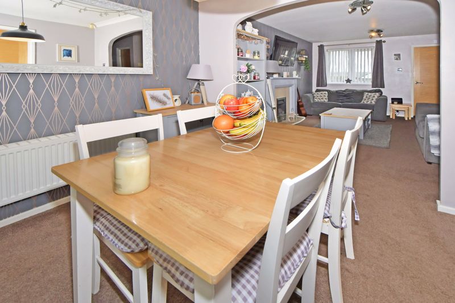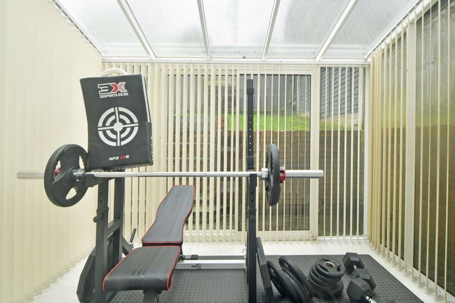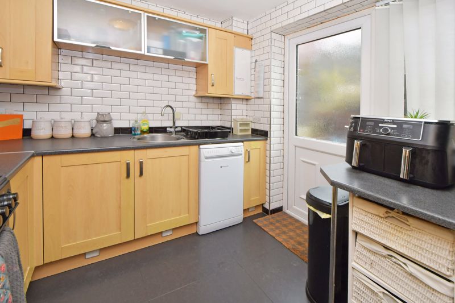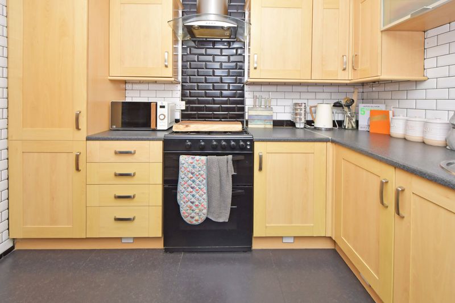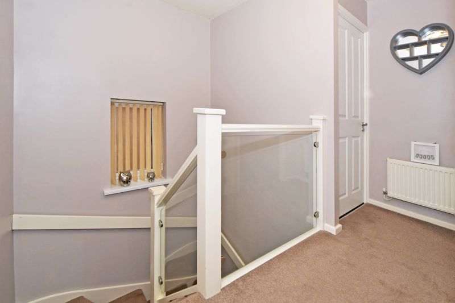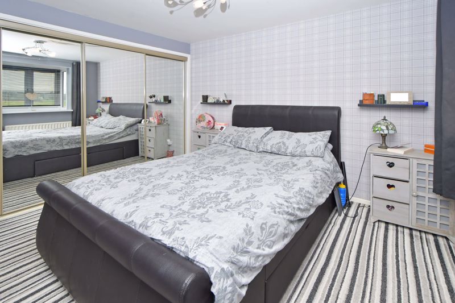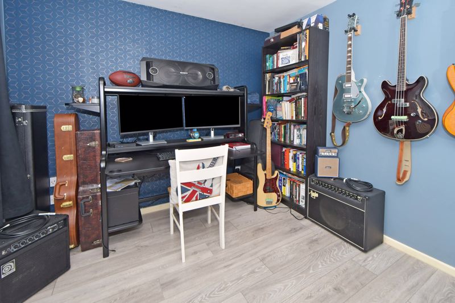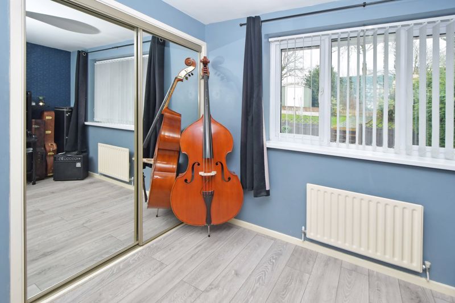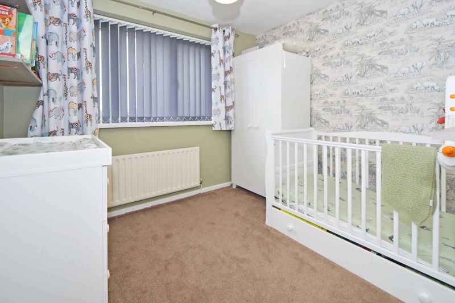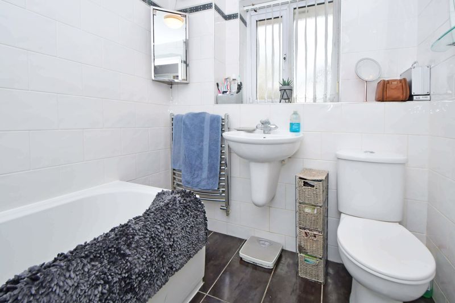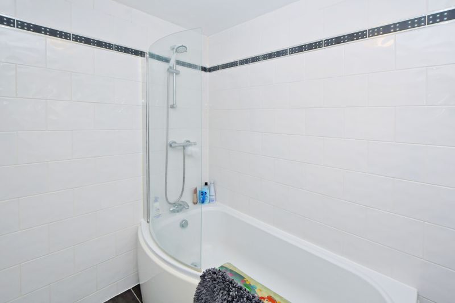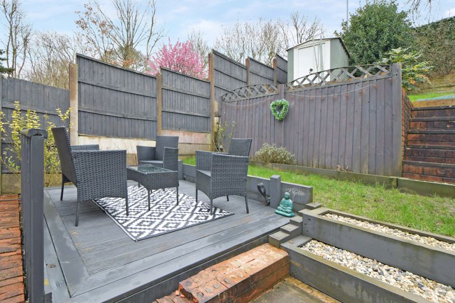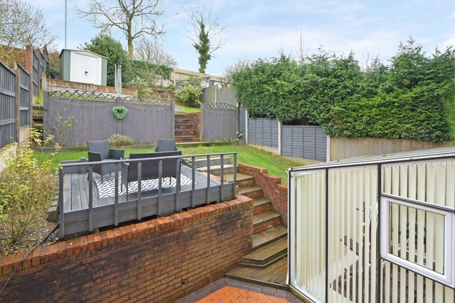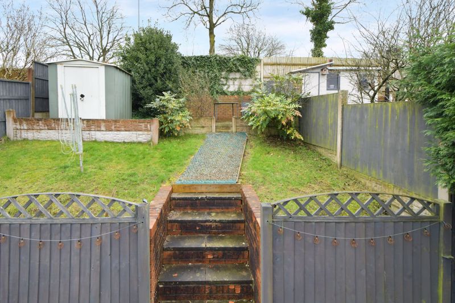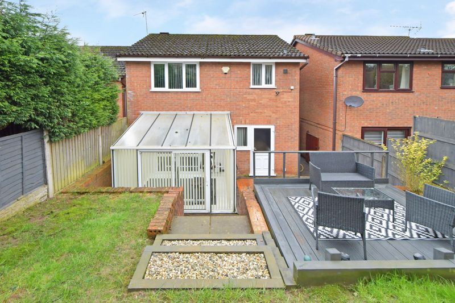Drumburn Close Packmoor, Stoke-On-Trent Offers Over £192,500
Please enter your starting address in the form input below.
Please refresh the page if trying an alernate address.
* A DETACHED PROPERTY SITUATED IN A POPULAR LOCATION & CLOSE TO ALL LOCAL SCHOOLS & AMENITIES
* PRIME CUL-DE-SAC POSITION
* THREE BEDROOMS
* THROUGH LOUNGE/DINER
* FITTED KITCHEN
* LEAN TO CONSERVATORY TO REAR
* FIRST FLOOR BATHROOM SUITE
* U.P.V.C. DOUBLE GLAZING
* GAS C.H. SYSTEM
* TIERED GARDEN TO REAR
* GENEROUS DRIVEWAY TO FRONT
* OFFERS OVER £192,500 *
ENTRANCE HALL
UPVC double glazed entrance door to front, UPVC double glazed window to side, double panelled radiator, door into :-
LOUNGE
14' 6'' x 10' 11'' (4.42m x 3.32m)
UPVC double glazed window to front, double panelled radiator, fireplace surround with fitted fire and hearth beneath, archway to:
DINING AREA
9' 2'' x 8' 4'' (2.79m x 2.54m)
UPVC double glazed, double opening doors to rear, double panelled radiators.
LEAN-TO CONSERVATORY
UPVC panelling all around, tiled flooring.
KITCHEN
9' 1'' x 8' 6'' (2.771m x 2.587m)
UPVC double glazed entrance door to rear, UPVC double glazed window, stainless steel circular sink with inset drainer, range of modern base and wall units, tiled walls, space for tall fridge/freezer, space for cooker, tiled flooring.
UTILITY ROOM
11' 0'' x 7' 11'' (3.343m x 2.404m)
UPVC double glazed window to side, space for washing machine, space for tumble dryer, partly tiled walls
FIRST FLOOR LANDING
UPVC double glazed window to side, loft access, double panelled radiator, door of to storage cupboard, doors off to :-
BEDROOM ONE
12' 0'' x 10' 5'' (3.657m x 3.170m)
UPVC double glazed window to front, built in range of mirror fronted sliding fitted wardrobes, radiator.
BEDROOM TWO
10' 5'' x 9' 1'' (3.187m x 2.773m)
UPVC double glazed window to rear, radiator, fitted wardrobes with mirror fronted sliding doors,.
BEDROOM THREE
8' 7'' x 7' 9'' (2.616m x 2.371m)
UPVC double glazed window to front, radiator.
BATHROOM
UPVC double glazed window to rear, curved panelled bath with fitted shower screen, pedestal wash hand basin, low level W.C., partly tiled walls, extractor fan fitted.
FRONT GARDEN
lawn garden plot, hedging to one side, border and walling to the other side, generous tarmac driveway, gate to side leading to :-
REAR GARDEN
Fencing to both sides and rear, steps leading to elevated lawn garden plot, patio area, steps leading to top tier with fencing to far end.
DRAFT DETAILS AWAITING VENDORS APPROVAL
Click to enlarge
| Name | Location | Type | Distance |
|---|---|---|---|
Stoke-On-Trent ST6 6XG





