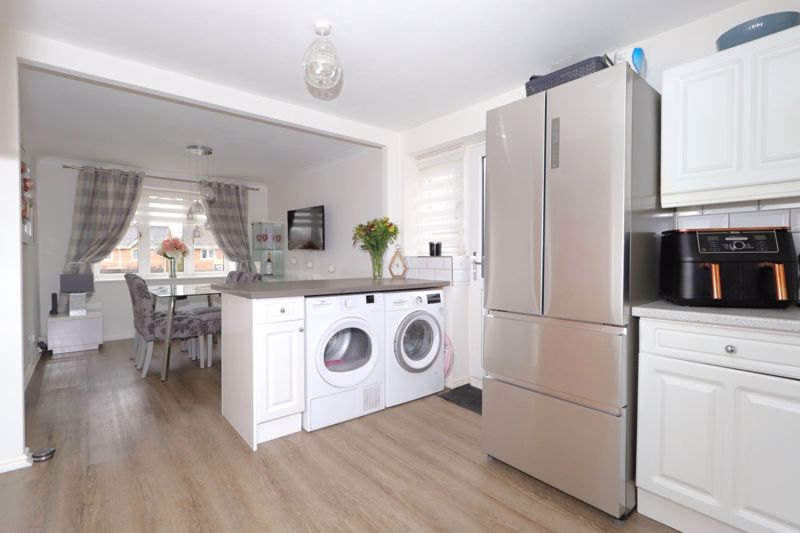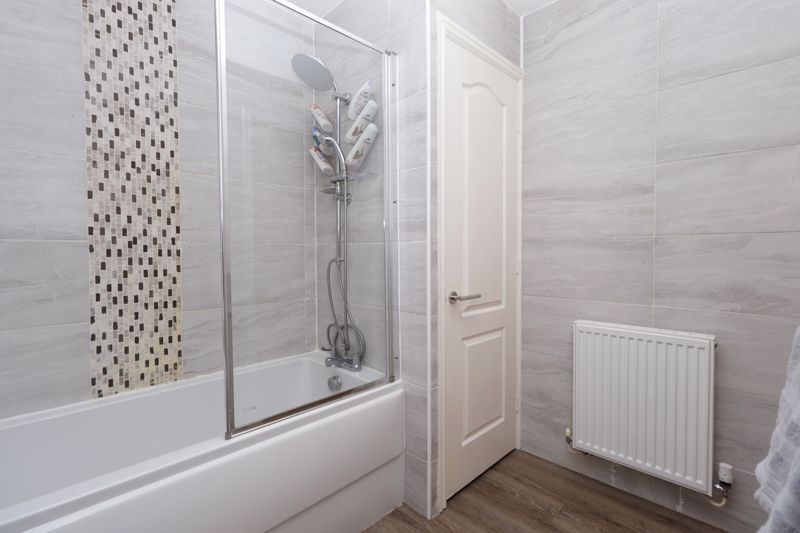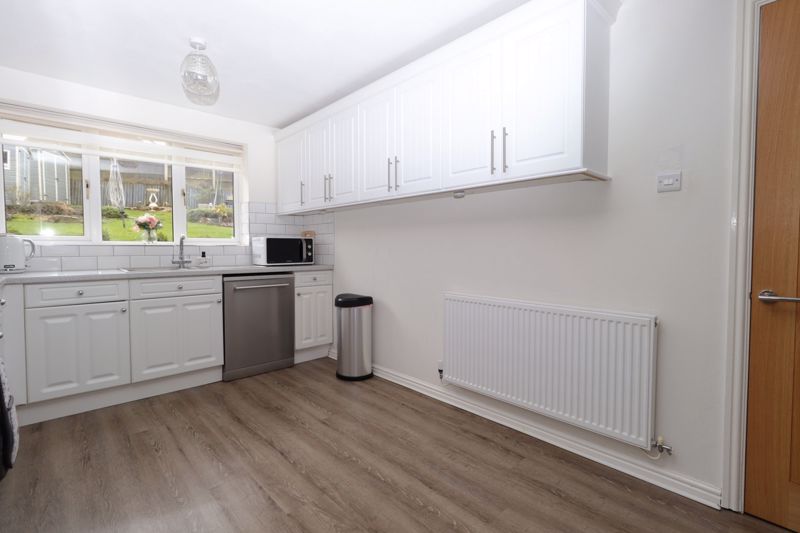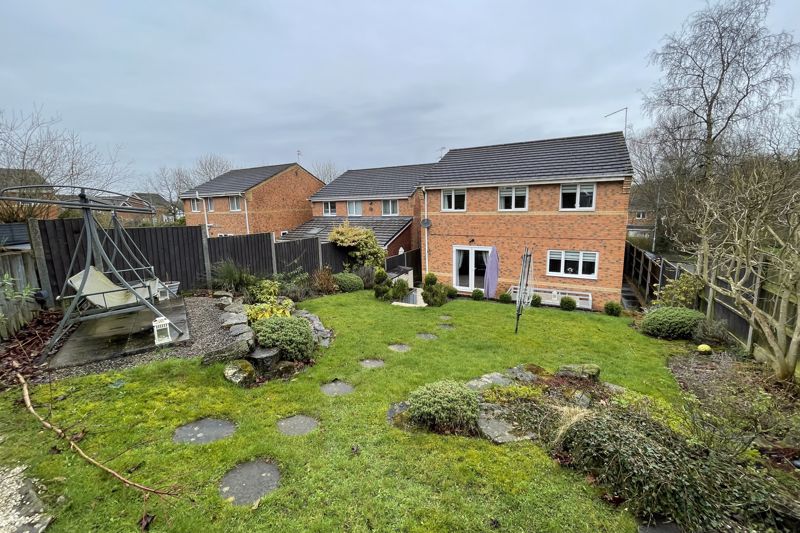Mossfield Drive, Biddulph £329,500
Please enter your starting address in the form input below.
Please refresh the page if trying an alernate address.
4 Bedrooms. Priory Property Services are pleased to bring to the market this extremely well presented detached home, boasting a large through family dining kitchen. Master bedroom with quality built in wardrobes and en-suite off. Beautiful landscaped rear garden with new porcelain flagged patio area and pleasant views. Popular residential location c lose to local schools, leisure centre facilities and local supermarkets.
Accommodation comprises of: Quality modern oak effect front entrance door with feature apex window above and side panel windows allowing plenty of light into the hallway. Stairs allowing access to the first floor landing. Panel radiator. Modern timber effect laminate flooring. Under stairs storage cupboard. Doors to principal rooms and ground floor w.c. Ground floor w.c. has a low level w.c., wash hand basin set in a white gloss vanity storage unit. Radiator. Extractor fan. Timber effect laminate flooring that matches the hallway. Spacious, modern fitted open plan kitchen/dining room comprising of eye and base level units with work surfaces over, drawer units and modern tiled splash backs. Built in appliances comprising of a Belling electric hob with stainless steel effect Hotpoint double oven below and circulator fan/light above. Plumbing and space for dishwasher. Space for an American style fridge freezer. Stainless steel effect sink unit with drainer and mixer tap. To the centre of the kitchen diner there is a breakfast bar area with work surface above, plumbing and space for washing machine and dryer (if required) below, cupboard space to one side and breakfast bar seating area. Upvc double glazed window allowing pleasant views over the landscaped rear garden. uPVC double glazed door and window to the side elevation allowing easy access. Panel radiator. The open plan dining area has a uPVC double glazed window allowing pleasant views over the front elevation. Panel radiator. Modern timber effect flooring that continues throughout the kitchen and dining area.
To the rear elevation there is a spacious modern lounge with the modern timber effect flooring continuing into here. Coved ceiling with ceiling light points. uPVC double glazed French doors allowing views and easy access onto the patio and landscaped garden to the rear. Feature fireplace with impressive modern electric fire.
To the first floor landing there are doors to the four bedrooms and family bathroom. Master bedroom having built in wardrobes to one wall with sliding doors and mirrored front. Panel radiator. Modern timber effect laminate flooring. Storage cupboard. Two uPVC double glazed windows to the front elevation with pleasant views. Door to the en-suite shower room having a modern fitted suite comprising of a low level w.c., large shower cubicle with chrome coloured fixed head rainfall mixer shower and smaller shower head with flexible hose. Modern tiled walls. Vanity unit with drawer space and sink unit with chrome coloured mixer tap. Panel radiator. uPVC double glazed frosted window to the front elevation. Bedroom two has uPVC double glazed window to the rear elevation overlooking the rear landscaped garden. Bedroom three has fitted wardrobes to one wall. uPVC double glazed window to the rear elevation with garden views. Panel radiator. Bedroom four has uPVC double glazed window again overlooking the rear landscaped garden.
Family bathroom has a white three piece suite comprising of a low level w.c., pedestal wash hand basin with wrap around storage below, panel bath with large rain head mixer shower and smaller shower head with flexible hose. Glazed shower screen. Modern tiled walls with feature Mosaic tiled wall to the centre of the bath area. Extractor fan. Door to built in storage cupboard.
Externally the property is approached via a tarmacadam driveway providing off road parking and easy access to the property and the former garage/office space. Lawned garden to one side and low maintenance gravelled area. Pedestrian access can be gained from both sides to the rear elevation. Former garage is currently being used as an office space with storage to the front elevation and door to the side allowing access. To the rear there is a beautiful landscaped garden boasting a generous newly fitted porcelain patio area with easy access into the lounge. Steps lead up to a lawned garden with shrub and flower borders. To the head of the garden there is a raised bed area and space for shed. Boundaries are formed by timber fencing. Viewing is highly recommended to fully appreciate all this lovely family home has to offer.
Click to enlarge
| Name | Location | Type | Distance |
|---|---|---|---|

Biddulph ST8 6UL



































































