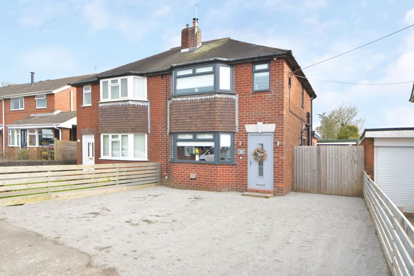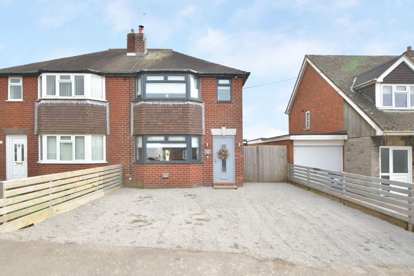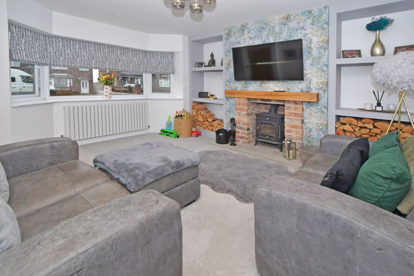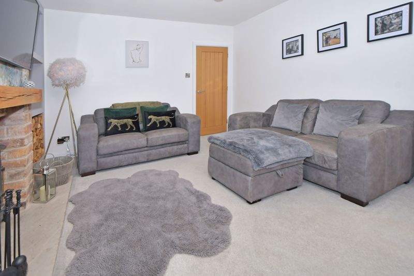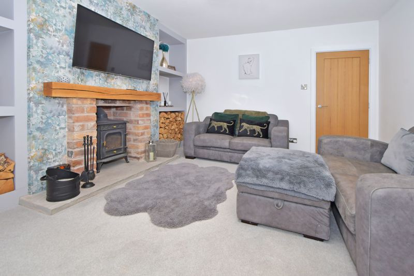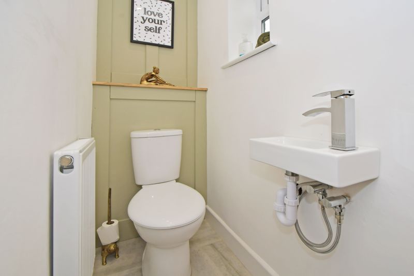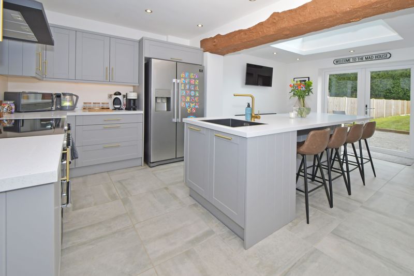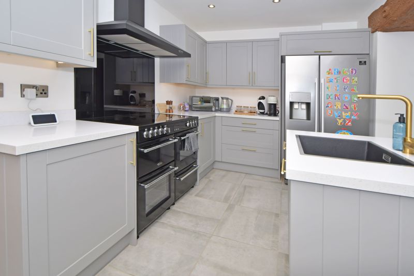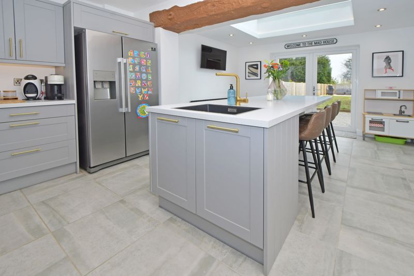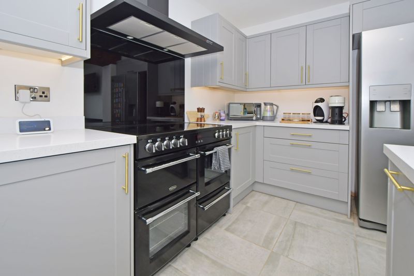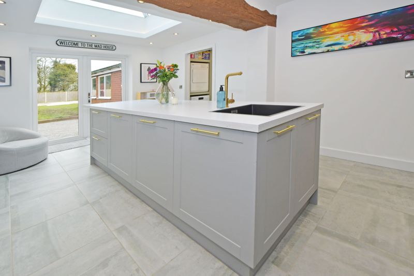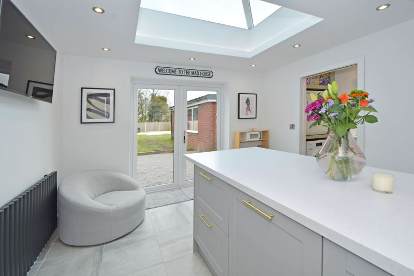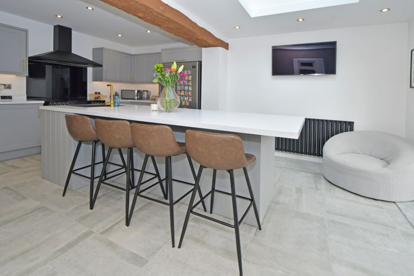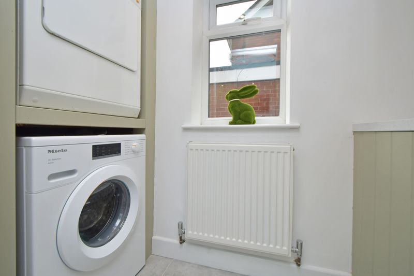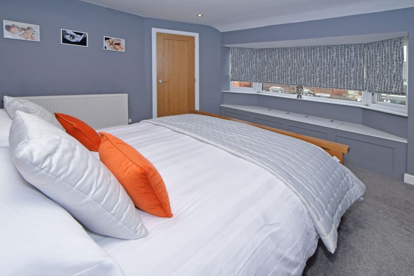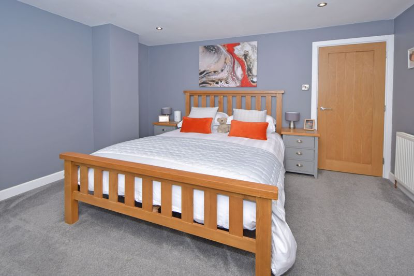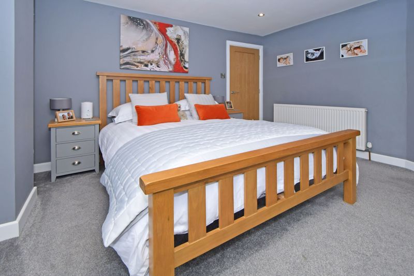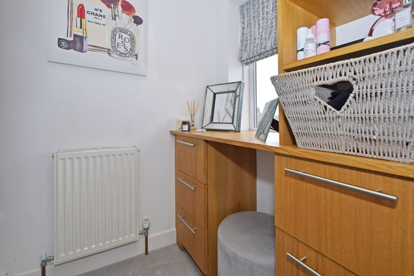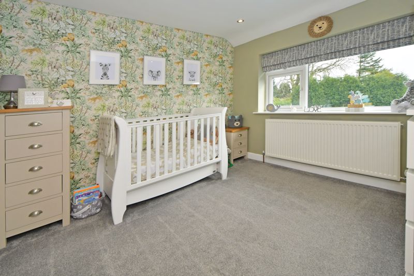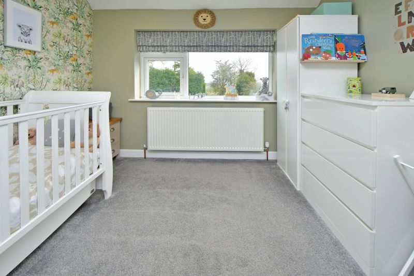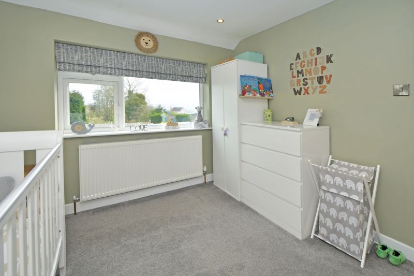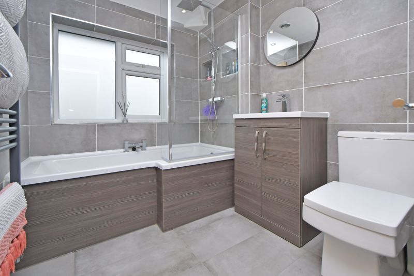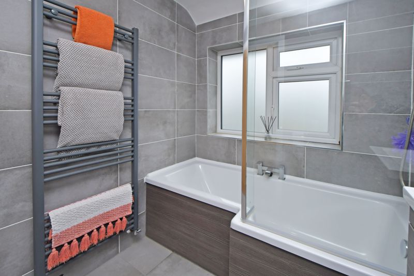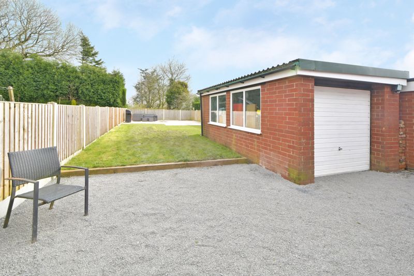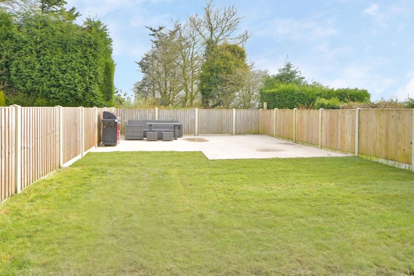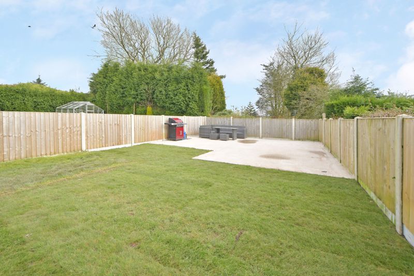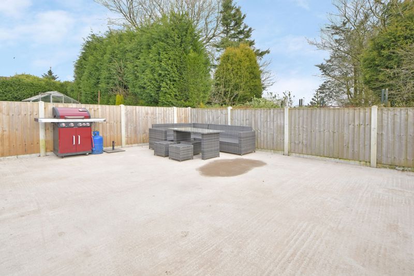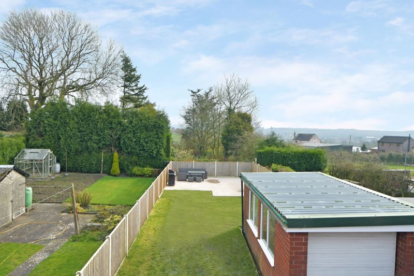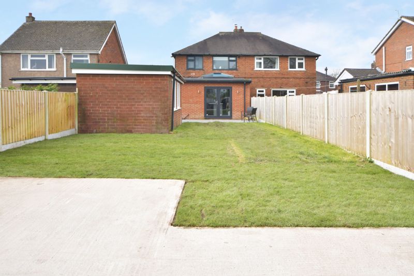Sands Road Harriseahead, Stoke-On-Trent Offers Over £210,000
Please enter your starting address in the form input below.
Please refresh the page if trying an alernate address.
* A STUNNING EXTENDED MATURE SEMI-DETACHED PROPERTY SITUATED IN A POPULAR SEMI-RURAL LOCATION
* TWO BEDROOMS - BEDROOM ONE WITH DRESSING ROOM OFF & GOOD STORAGE
* IMPRESSIVE OPEN PLAN KITCHEN / DINER
* DOWNSTAIRS W.C. WITH LAUNDRY ROOM OFF
* LOUNGE WITH FITTED LOG BURNER
* U.P.V.C. DOUBLE GLAZING
* GAS C.H. SYSTEM
* GOOD SIZED GARDEN TO THE REAR
* GARAGE
* GENEROUS OFF ROAD PARKING
* INTERNAL VIEWING STRONGLY RECOMMENDED
* OFFERS OVER £210,000 * PLEASE NOTE THAT A VIDEO TOUR AND FLOORPLAN ARE AVAILABLE ON THIS PROPERTY BY CLICKING THE LINKS PROVIDED *
ENTRANCE HALL
entrance door to front, radiator, stairs off to first floor
LOUNGE
13' 10'' x 12' 11'' (4.221m x 3.946m)
UPVC double glazed window to front, radiator, feature cast iron multi fuel burner
BREAKFAST KITCHEN
18' 1'' x 12' 11'' (5.519m x 3.944m) measured to extremes
UPVC double glazed french doors to rear, range of on trend base and wall units, built in drawers, central feature island offering niche seating, inset sink, integrated dishwasher, space for 'American' tall fridge freezer, designer style anthracite feature radiator, underfloor heating, sliding door into:- LAUNDRY AREA offering a upvc double glazed window to side, plumbing for washing machine, work surface above , radiator
DOWNSTAIRS CLOAKS/W.C.
UPVC double glazed window to side, wall mounted wash hand basin, inset W.C., radiator
FIRST FLOOR LANDING
UPVC double glazed window to side, doors off to:-
BEDROOM ONE
13' 1'' x 12' 8'' (3.982m x 3.853m)
UPVC double glazed bay window to front, built in window seat providing storage space, radiator, door off to: Walk in Dressing Room with UPVC double glazed window to front, radiator, built in drawers and dresser
BEDROOM TWO
10' 7'' x 9' 4'' (3.214m x 2.834m)
UPVC double glazed window to rear, radiator
BATHROOM
UPVC double glazed window to rear, bath and shower screen, two chrome effect shower attachments fitted, vanity unit, close coupled W. C., feature wall mounted towel rail fitted, underfloor heating
OUTSIDE
to the front of the property there can be found a generous driveway, fencing and wooden gate to side providing access to the rear garden
DETACHED GARAGE
up and over door to front, window to side
REAR GARDEN
generous sized enclosed garden, lawn garden plot, fencing to sides and rear, seating out areas
DRAFT DETAILS AWAITING VENDORS APPROVAL
Click to enlarge
| Name | Location | Type | Distance |
|---|---|---|---|
Stoke-On-Trent ST7 4LA





