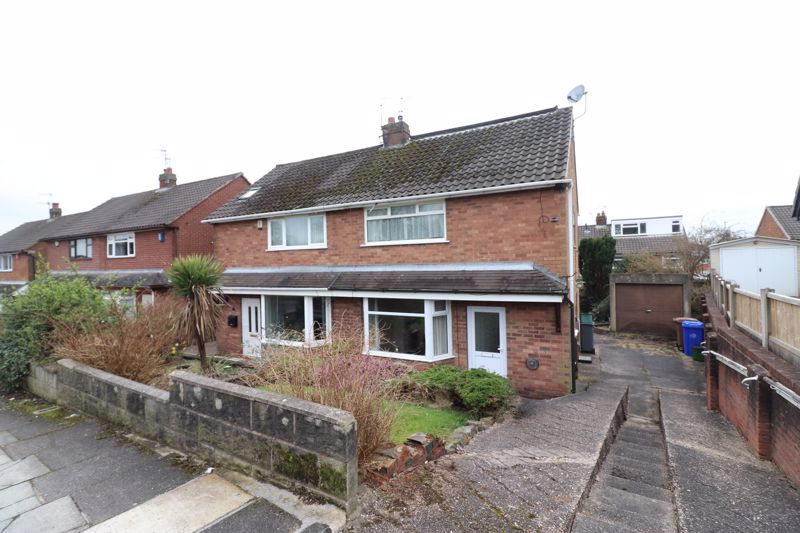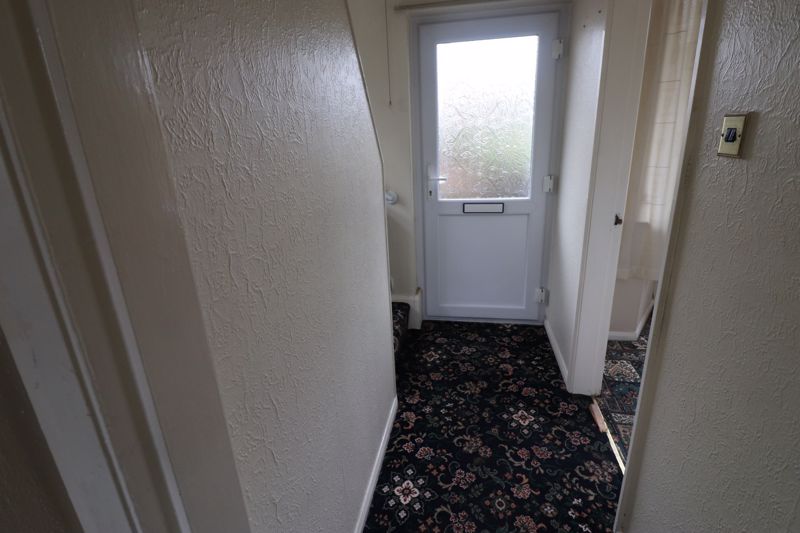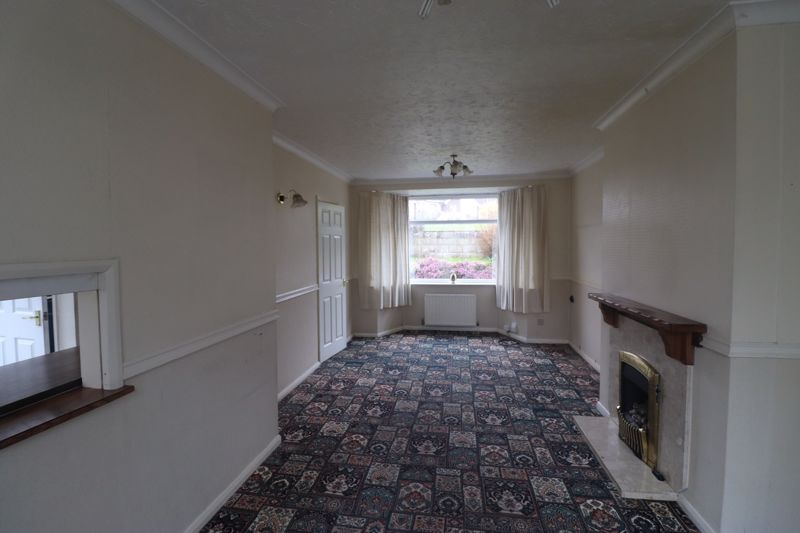Norton Hall Close Norton, Stoke-On-Trent Offers Over £105,000
Please enter your starting address in the form input below.
Please refresh the page if trying an alernate address.
- Chain Free Property
Priory Property Services are pleased to bring to the market this three bedroom mature semi detached house in a good location with great potential for an ideal family home ! overlooking The Green. We imagine the next owners of the property will want to modernise and selectively up date the property, but nonetheless this is an excellent property, ideally located close to excellent local amenities. The property offers UPVC double glazed windows (where stated) and is warmed by a gas central heating system. Internally the layout comprises of:- Entrance Hall & Stairs off to First Floor * Through Lounge/Diner * Kitchen * Stairs to First Floor * First Floor Landing * Two Double Bedrooms * Shower Room * Upper Floor Third Bedroom * Gardens to Front & Rear * No Chain * OFFERS OVER £105,000
ENTRANCE HALL
UPVC double glazed entrance door to front, radiator, stairs off to first floor
THROUGH LOUNGE/DINER
21' 5'' x 10' 7'' max (6.52m x 3.22m)
LOUNGE AREA - UPVC double glazed bay window to front, double radiator, inset 'Living Flame' effect gas fire fitted DINING AREA - double glazed patio windows to rear
KITCHEN
11' 7'' x 8' 0'' (3.53m x 2.44m)
double glazed window to rear, inset circular sink, cupboard beneath, further range of base and wall cupboards, built in '4' ring electric hob, oven and grill beneath, plumbing for washing machine, door off to: Understairs Store housing the wall mounted gas central heating boiler
FIRST FLOOR LANDING
UPVC double glazed window to side, radiator, stairs off to the upper floor
BEDROOM ONE
10' 9'' x 9' 0'' (3.27m x 2.74m)
UPVC double glazed window to front, radiator, sliding fronted wardrobes
BEDROOM TWO
10' 7'' x 10' 0'' (3.22m x 3.05m)
double glazed window to rear, built in range of fitted wardrobes
SHOWER ROOM
double glazed window to rear, shower unit with shower attachment fitted and PVC panelling, pedestal wash hand basin, low level W. C. radiator
SECOND FLOOR LANDING
double glazed window to rear, door off to:
BEDROOM THREE
12' 11'' x 9' 10'' (3.93m x 2.99m)
double glazed window to rear, radiator, built in storage cupboards
FRONT GARDEN
laid to lawn, inset borders, driveway to side
DETACHED GARAGE
up and over door to front
REAR GARDEN
circular, lawn garden plot, pathways, shed
DRAFT DETAILS AWAITING VENDORS APPROVAL
| Name | Location | Type | Distance |
|---|---|---|---|

Stoke-On-Trent ST6 8LZ






































