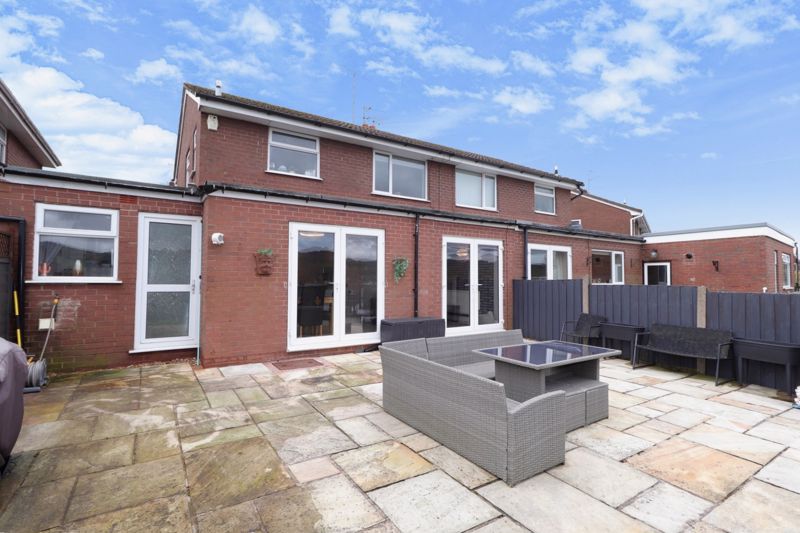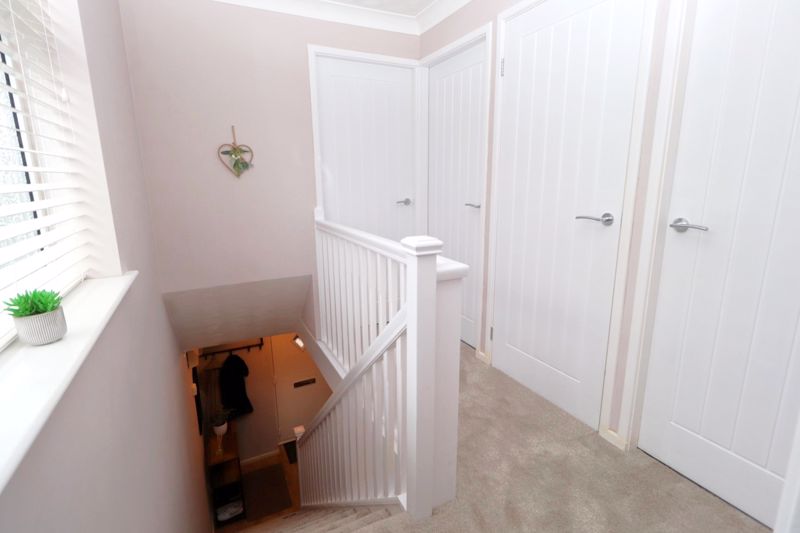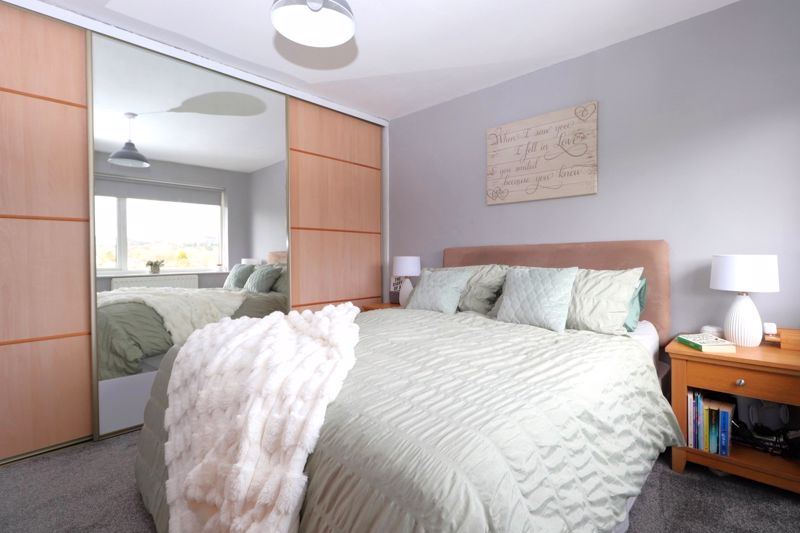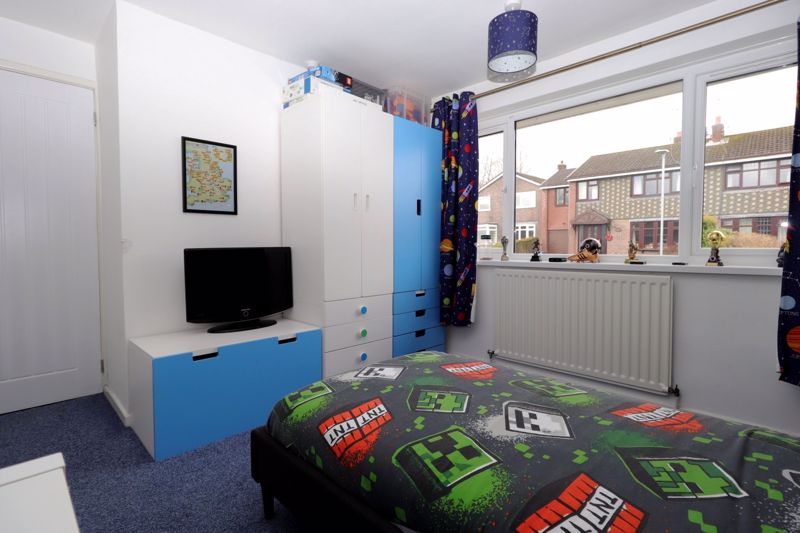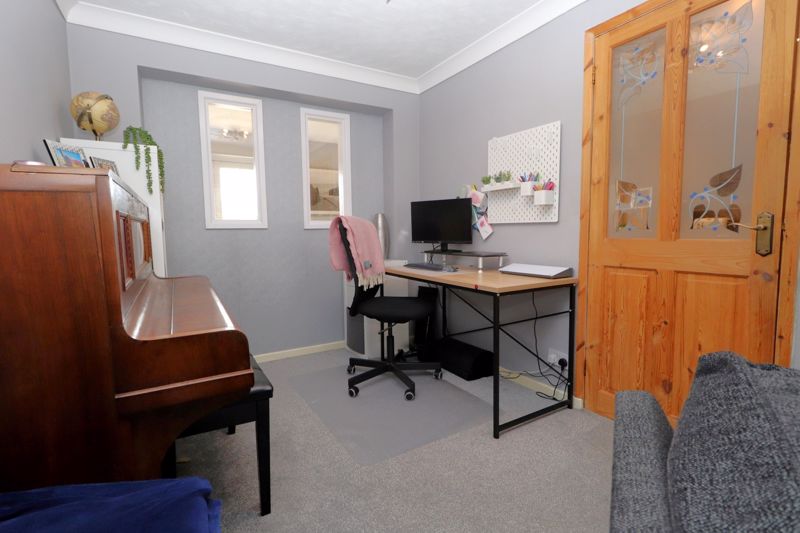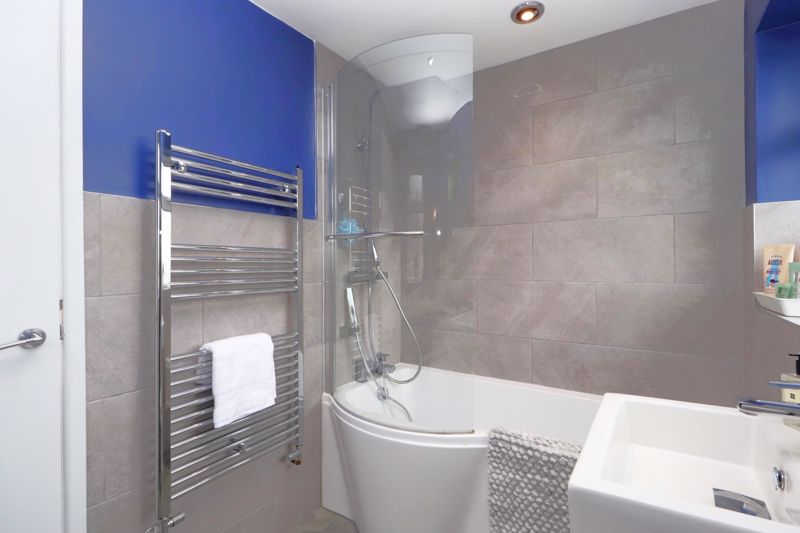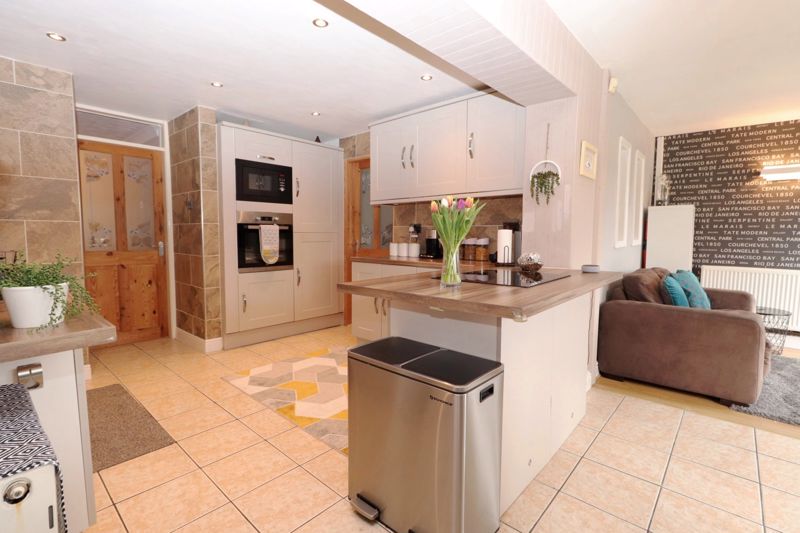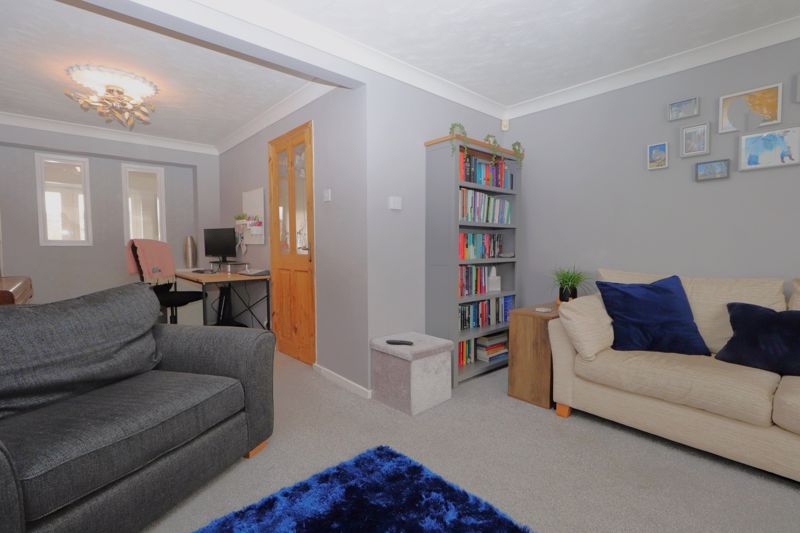York Close Gillow Heath, Biddulph £245,000
Please enter your starting address in the form input below.
Please refresh the page if trying an alernate address.
3 Bedrooms. Extremely well presented semi detached home, boasting excellent sized family accommodation with stunning views to the rear elevation. This lovely property has been tastefully extended, creating a well proportioned modern open-plan dining kitchen/family room to the rear elevation. Situated in a peaceful cul-de-sac location within the heart of established Gillow Heath Village! Lovely walks along Biddulph Valley Way can be accessed just off the cul-de-sac. Viewing is highly recommended to fully appreciate everything this beautiful family home has to offer the new owners.
Accommodation comprising of: Modern composite door allowing access into the entrance hall. Entrance hall has lovely quality timber effect laminate flooring. Panel radiator. Stairs allowing access to the first floor landing. Glazed door allowing access into the extended open-plan dining kitchen/family room. Beautiful modern open-plan dining kitchen/family room has quality fitted eye and base level units, including pan drawers and built in pull-out spice rack. Base units having timber effect work surfaces over with modern tiled splash backs and walls. Built in appliances comprising of an eye level Beko oven with built in microwave oven above. Built in 50/50 fridge freezer. Built in Currys dishwasher. Modern style sink unit with drainer and mixer tap. Attractive tiled floor that continues into the dining area of the kitchen. Door allowing access to the under stairs storage cupboard. Further part glazed door allowing access into the lounge. Panel radiator. Dining area/family room has two sets of uPVC double glazed patio doors allowing fantastic panoramic views of the Biddulph Valley, up towards Biddulph Moor on the horizon and easy access out on the rear patio and garden. In the family room area there is timber effect laminate flooring and two feature windows allowing views into the lounge. Panel radiator. Part glazed door allowing access into the utility room. Utility room has plumbing and space for an automatic washing machine. Space for fridge and space for dryer (if required). Stainless steel sink unit with drainer and mixer tap, tiled splashbacks. Panel radiator. Door allowing access to the rear elevation. Spacious L shaped lounge has modern fitted carpet, coved ceiling with ceiling light points. uPVC double glazed window to the front elevation. Two feature windows to the rear of the lounge allowing views into the family room. Modern wood fire surround with electric fire. Panel radiator.
First floor landing has coved ceiling with ceiling light point. uPVC double glazed frosted window towards the side elevation. Modern white doors three bedrooms and family bathroom. Family bathroom has a white modern three piece suite comprising of a p shaped panel bath with curved glazed shower screen, modern fitted chrome effect rain head mixer shower with two flexible hose showers off. Pedestal wash hand basin with chrome coloured mixer tap. Low level w.c. Quality part tiled walls and modern flooring. Chrome coloured towel radiator. uPVC double glazed frosted window to the rear elevation. Three bedrooms - master bedroom having built in wardrobes with sliding fronts, one with mirror. Entrance recess area. Panel radiator. uPVC double glazed window allowing fantastic open views to the Biddulph Valley, towards Biddulph Moor on the horizon.
Externally the property is approached via a flagged driveway providing ample off road parking, easy access to the property and attached garage with a gravelled shrub/hedge border to one side. Attached garage with up-and-over door to the front elevation. Garage houses the wall mounted Baxi gas combination central heating boiler. Power and light. Door allowing access into the utility room.
The generous rear garden has an extensive paved patio area which provides an excellent vantage point to enjoy the garden and the beautiful views beyond. To the head of the garden there is an artificial lawned area with pergola over, raised flower/shrub bed and further enclosed artificial lawned area. The majority of the boundaries are formed by timber fencing.
Click to enlarge
| Name | Location | Type | Distance |
|---|---|---|---|
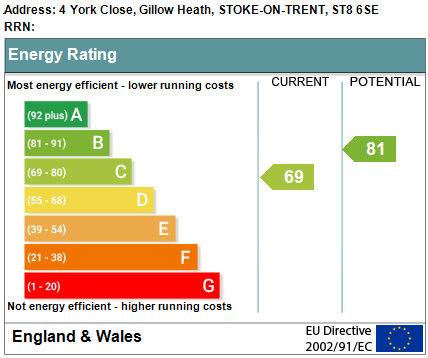
Biddulph ST8 6SE
















