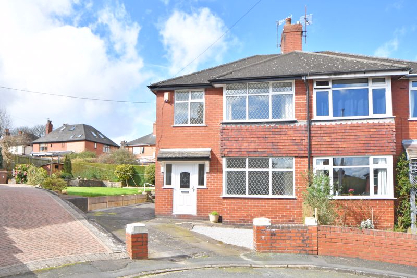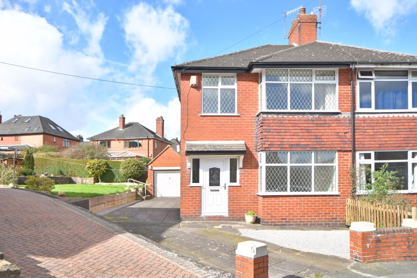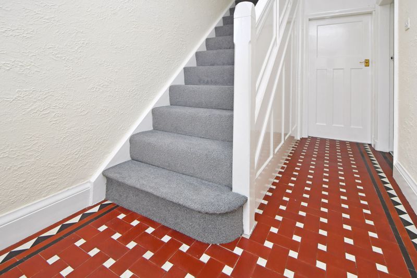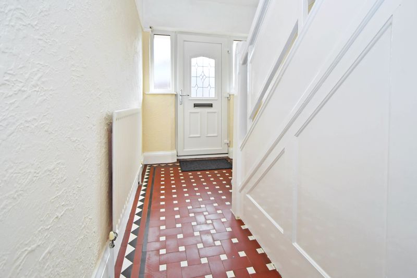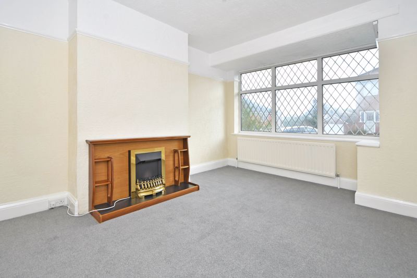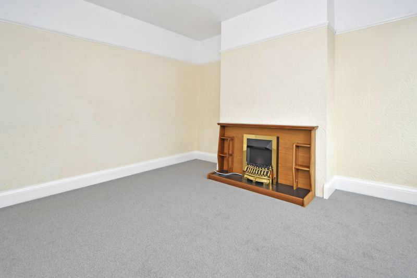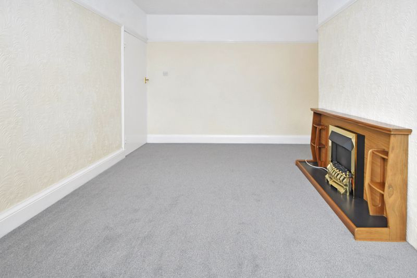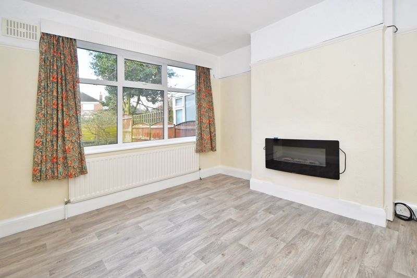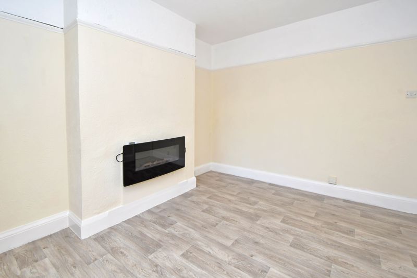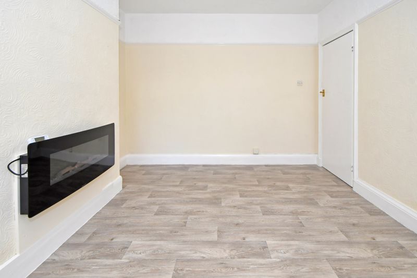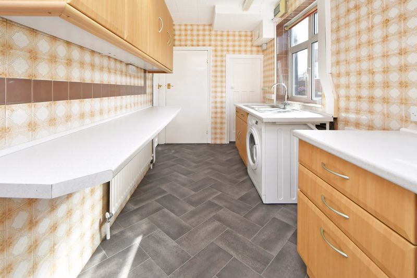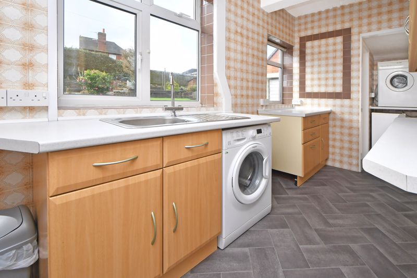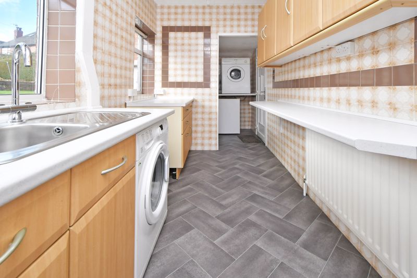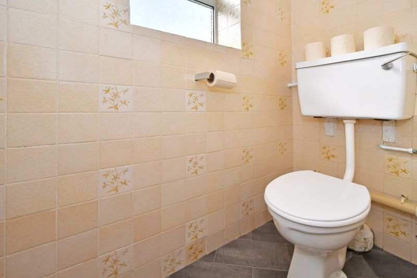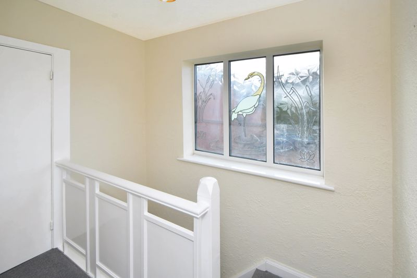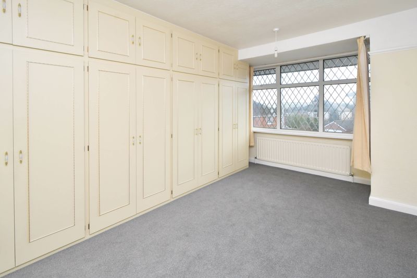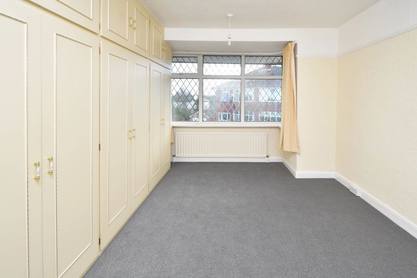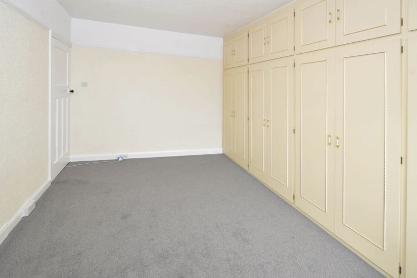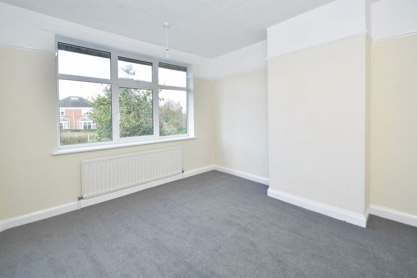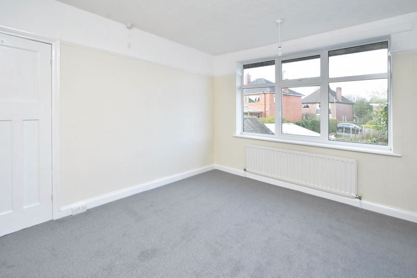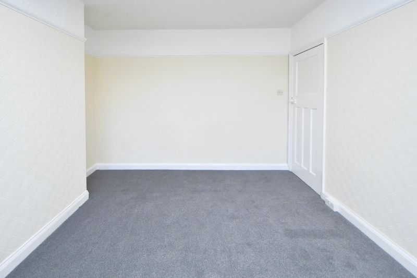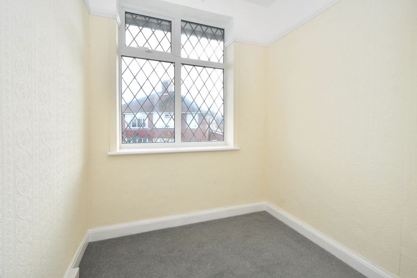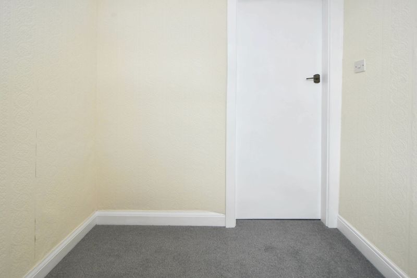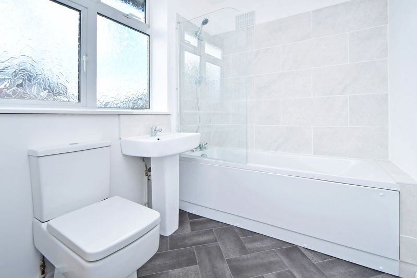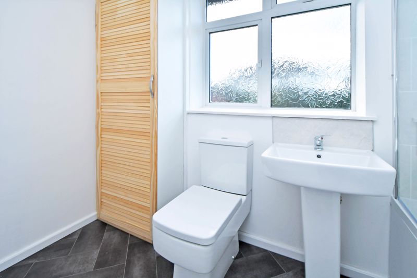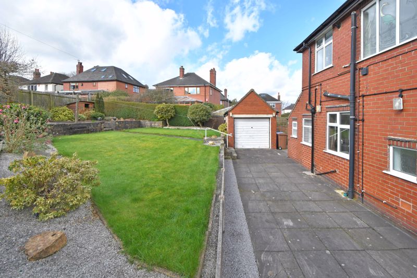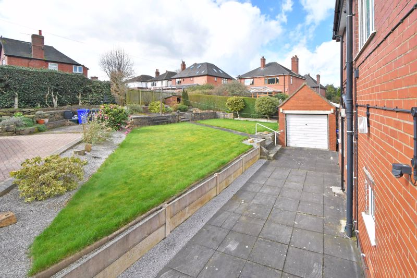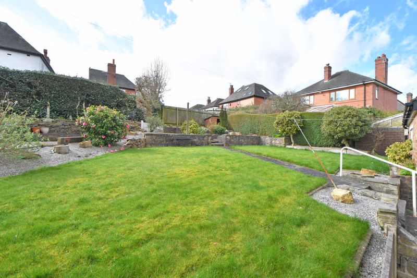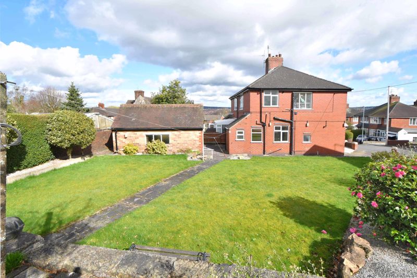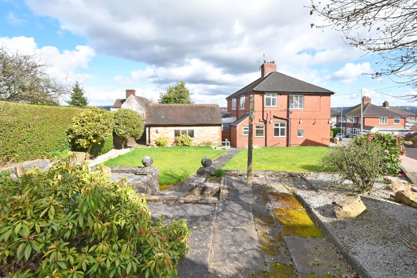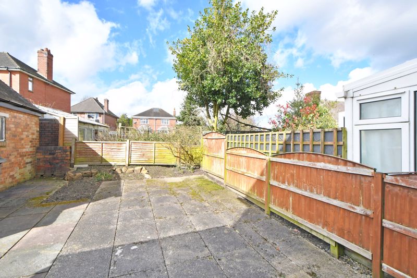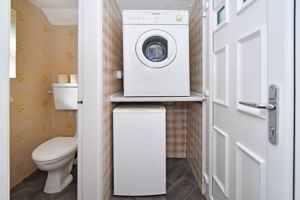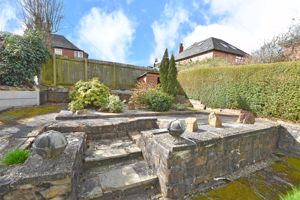Steele Avenue Burslem, Stoke-On-Trent Offers in the Region Of £169,950
Please enter your starting address in the form input below.
Please refresh the page if trying an alernate address.
- CHAIN FREE PROPERTY
Priory Property Services are pleased to offer for sale a mature THREE BEDROOM semi detached house, offered with NO UPWARD CHAIN and occupying a prime enviable head of the cul de sac position. The property offers great dimensions throughout and an early appointment to view is highly recommended to appreciate the plot size and generous off road parking. Benefiting UPVC double glazed and a gas central heating system the layout in brief comprises of:- Entrance Hall & Stairs off to First Floor * Lounge * Kitchen * Downstairs W. C. * Sitting Room * Stairs to First Floor * First Floor Landing * Three Bedrooms * Newly Fitted Bathroom Suite * Externally Low Maintenance Front Garden * Generous Driveway * Detached Garage * Well Established Pleasant Side Garden * Low Maintenance Flagged Rear Courtyard * Ideally located close to excellent local amenities * Viewing Highly Recommended
ENTRANCE HALL
UPVC double glazed entrance door to front, stairs off to first floor, 'Minton' tiled flooring
LOUNGE
13' 6'' x 10' 5'' (4.11m x 3.17m)
UPVC bay window to front, double radiator, fireplace surround, ornate electric fire fitted
KITCHEN
12' 4'' x 6' 0'' (3.76m x 1.83m)
Dual UPVC double glazed windows to side, inset sink with cupboard beneath, further range of base and wall units, built in storage drawers, gas cooker point, plumbing for washing machine, door off to: Understairs Storage Cupboard with UPVC double glazed window to side, built in shelving
INNER HALLWAY
UPVC double glazed entrance door to side, work surface providing access for tumble dryer if so required, door off to:-
DOWNSTAIRS W.C.
UPVC double glazed window to side, low level W. C.
SITTING ROOM
11' 10'' x 10' 5'' (3.60m x 3.17m)
UPVC double glazed window to rear, wall mounted 'Plasma' style ornate electric fire fitted, radiator
FIRST FLOOR LANDING
UPVC double glazed window to side, loft access
BEDROOM ONE
14' 0'' x 10' 5'' into robes(4.26m x 3.17m)
UPVC double glazed window to front, radiator, built in range of fitted wardrobes
BEDROOM TWO
12' 0'' x 10' 4'' (3.65m x 3.15m)
UPVC double glazed window to rear, radiator
BEDROOM THREE
6' 0'' x 6' 0'' (1.83m x 1.83m)
UPVC double glazed window to front
BATHROOM
UPVC double glazed window to side, panelled bath, chrome effect mixer shower fitted, shower screen, pedestal wash hand basin, close coupled W. C. door off to: Built in Storage Cupboard housing the 'Baxi' gas combination boiler
FRONT GARDEN
stone chipped for ease of maintenance, generous driveway to side
SIDE GARDEN
steps to two separate raised lawn garden plots, , further raised garden plot beyond, inset border stocked with a variety of shrubs etc. fencing, shed, offering a sunny aspect
DETACHED GARAGE
up and over door to front
REAR GARDEN
flagged for ease of maintenance, fencing to side and rear
Click to enlarge
| Name | Location | Type | Distance |
|---|---|---|---|
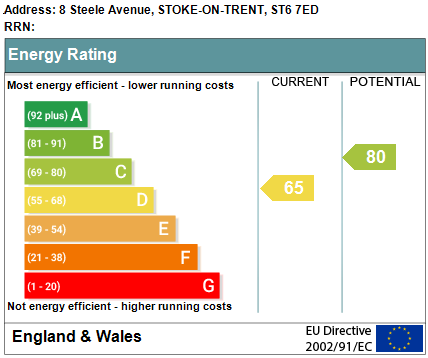
Stoke-On-Trent ST6 7ED





