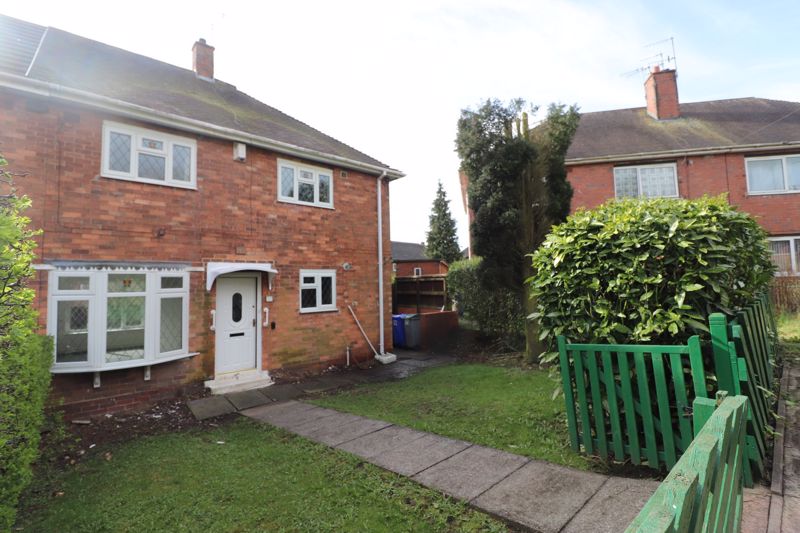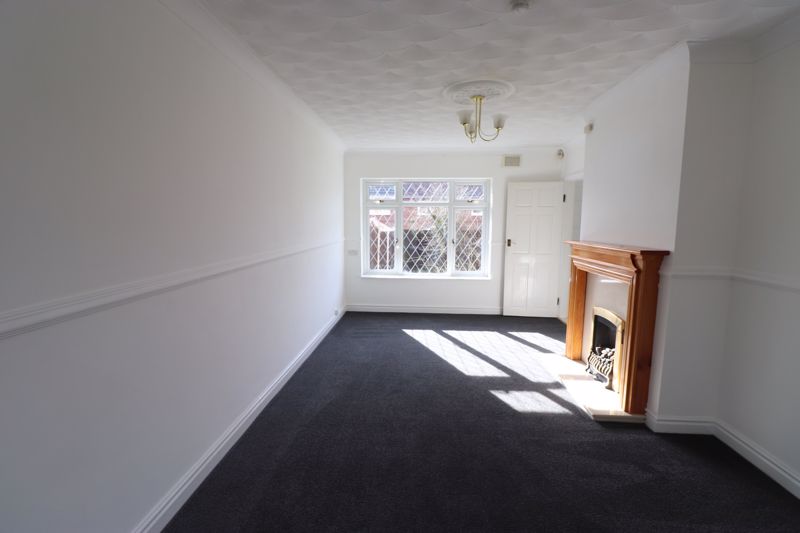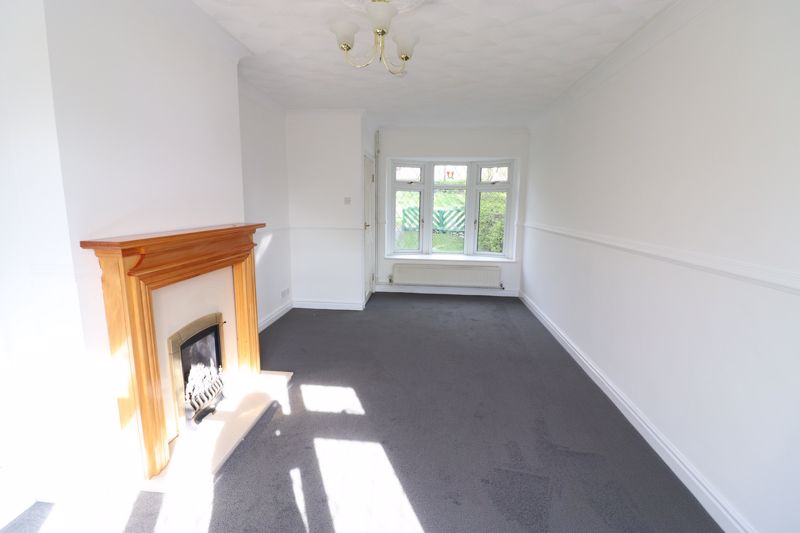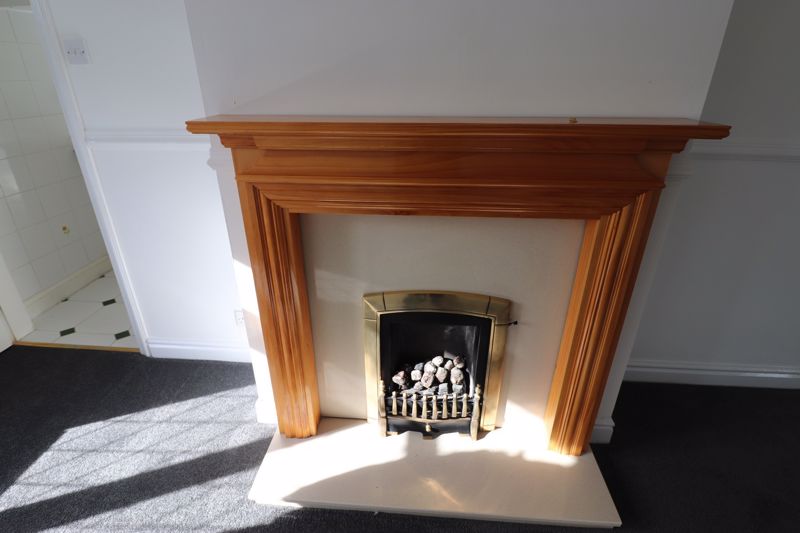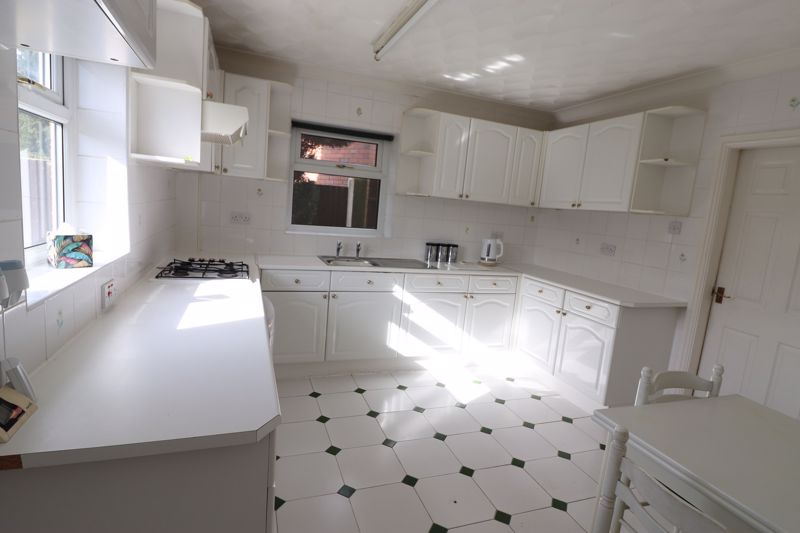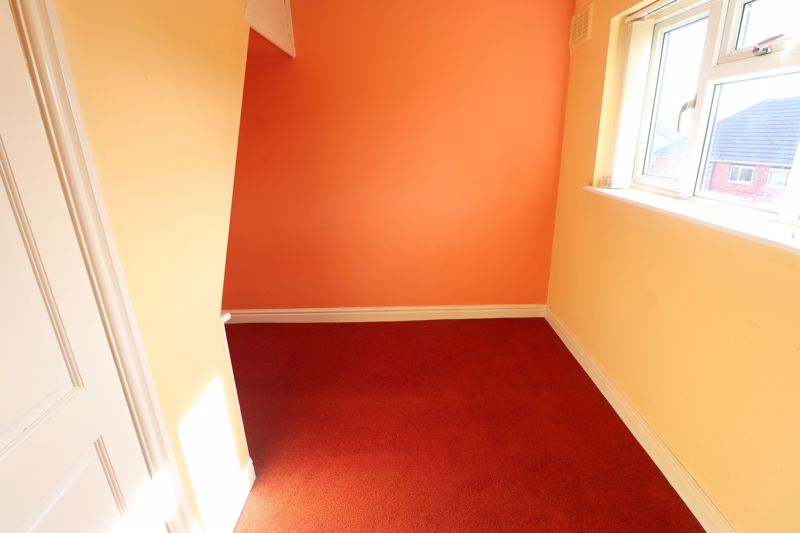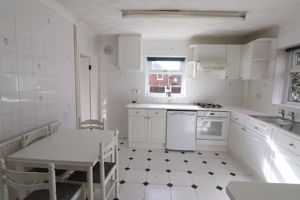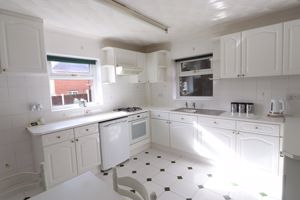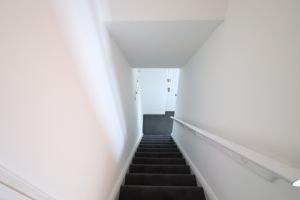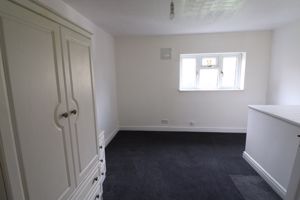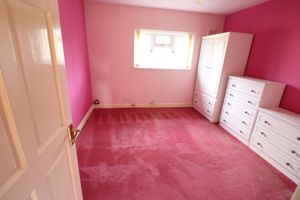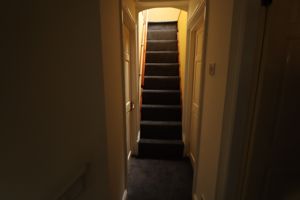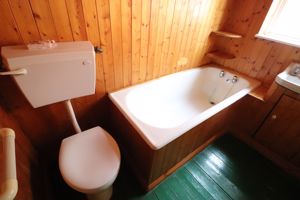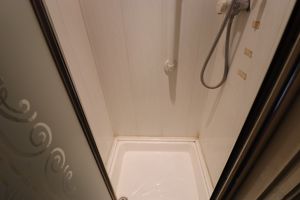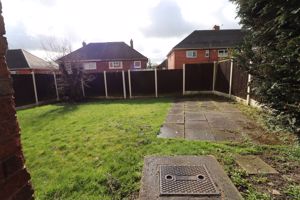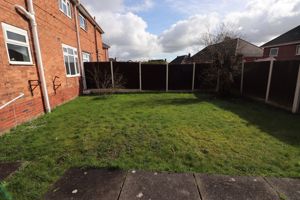Elsby Place Fegg Hayes, Stoke-On-Trent Offers in the Region Of £120,000
Please enter your starting address in the form input below.
Please refresh the page if trying an alernate address.
- CHAIN FREE PROPERTY
Occupying a prime cul de sac position, Priory Property Services are pleased to offer for sale a THREE BEDROOM semi detached house, offered with NO UPWARD CHAIN. The property should be of particular keen interest to INVESTORS AND FIRST TIME BUYERS alike who from entering the property will see that the property offers great dimensions throughout and an early appointment to view is highly recommended to appreciate the sizeable accommodation on offer within. Benefiting UPVC double glazing and a gas central heating the layout in brief comprises of:- Entrance Hall & Stairs off to First Floor * Through Lounge/Diner * Breakfast Kitchen * Vestibule * Downstairs W. C. * Stairs to First Floor * First Floor Landing * Three Good Sized Bedrooms * Bathroom * Separate Shower * Stairs to Boarded Useable Loft * Externally Front Garden * Well Established Enclosed Rear Garden * Ideally Located close to excellent local amenities * Residents Car Park * OFFERS IN THE REGION OF £120,000
ENTRANCE HALL
entrance door to front, stairs off to first floor
THROUGH LOUNGE/DINER
19' 5'' x 10' 6'' (5.91m x 3.20m)
UPVC double glazed leaded windows to front and rear, radiator, fireplace surround with inset 'Living Flame' effect gas fire fitted
BREAKFAST KITCHEN
11' 11'' x 11' 0'' (3.63m x 3.35m)
UPVC double glazed windows to side and rear, inset sink with double cupboard beneath, further range of base and wall cupboards, built in '4' ring gas hob, extractor hood above and oven and grill beneath, radiator, space for breakfast table and chairs, door to:-
VESTIBULE
UPVC double glazed window to front, wall mounted ' Valliant' gas combination fitted, entrance door to side, door off to: W.C. small paned UPVC double glazed window to side, high level W. C.
FIRST FLOOR LANDING
stairs off to boarded useable loft space
BEDROOM ONE
13' 9'' x 11' 7'' (4.19m x 3.53m)
UPVC double glazed leaded window to front, radiator
BEDROOM TWO
10' 8'' x 10' 8'' (3.25m x 3.25m)
UPVC double glazed leaded window to front, radiator
BEDROOM THREE
11' 0'' x 8' 7'' (3.35m x 2.61m)
UPVC double glazed window to rear, double opening storage cupboard
INNER LANDING AREA
providing access to the separate shower unit, folding door, shower attachment fitted downlight fitted, door off to:-
BATHROOM
UPVC double glazed window to side, panelled bath, wash hand basin, low level W. C. radiator
EXTERNALLY FRONT GARDEN
single gate to front, lawn garden, pathways providing access to the side of the property and which leads to:-
REAR GARDEN
laid to lawn, fencing to sides and rear
DRAFT DETAILS AWAITING VENDORS APPROVAL
Click to enlarge
| Name | Location | Type | Distance |
|---|---|---|---|

Stoke-On-Trent ST6 6RB





