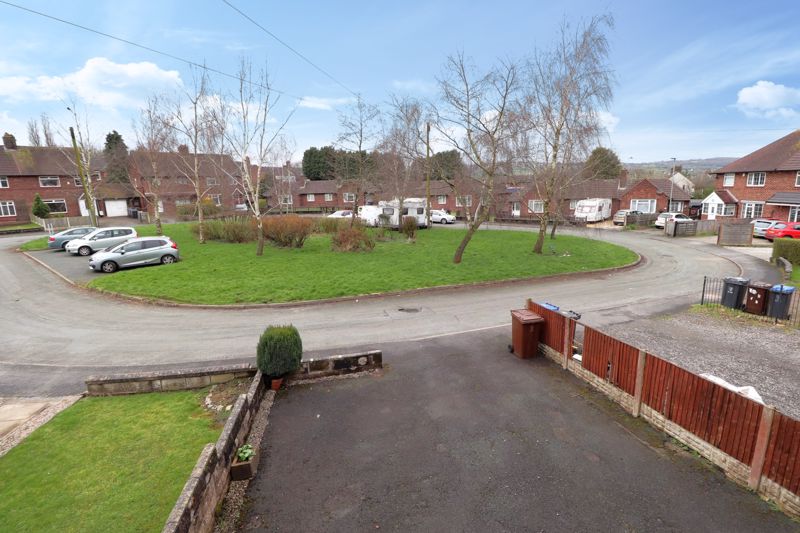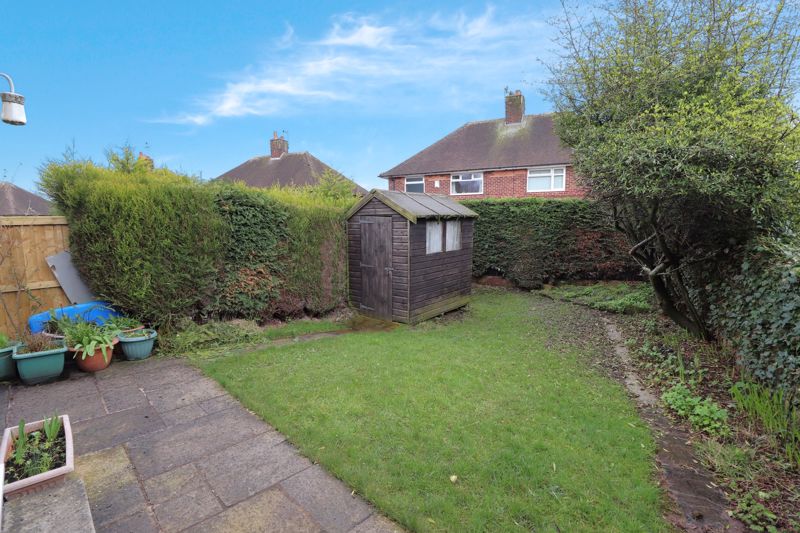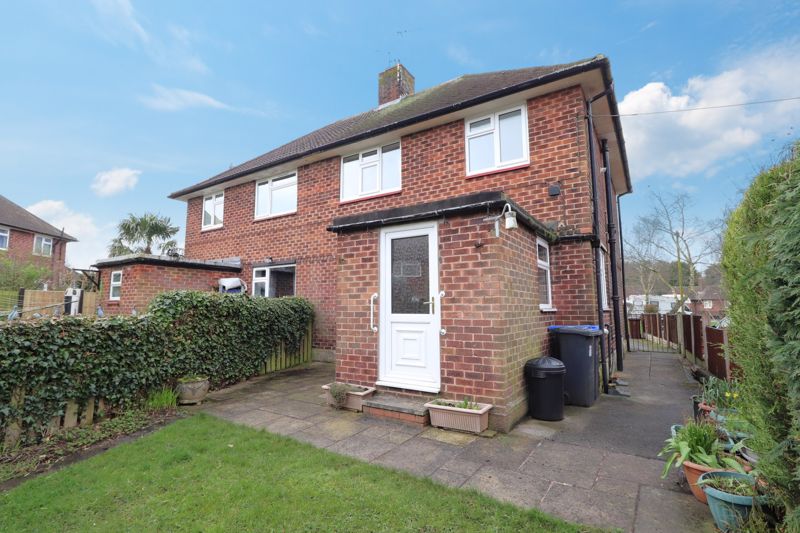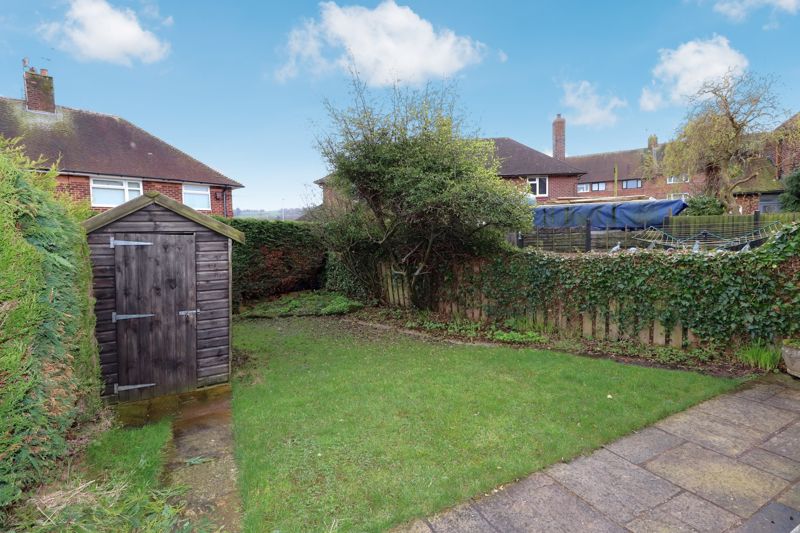Kingsfield Crescent, Biddulph £159,500
Please enter your starting address in the form input below.
Please refresh the page if trying an alernate address.
2 Bedrooms. Great opportunity to purchase this generous semi-detached property, well positioned within a quiet cul-de-sac and offered for sale with no upward chain! Accommodation has a spacious reception hall with open stairs to the first floor. Through lounge and dining room. Fitted breakfast kitchen and separate utility. To the first floor there are two bedrooms, bathroom and separate w.c. Selective modernisation is required. Viewing is highly recommended to appreciate the full potential of this lovely home.
Accommodation comprises of: Covered porch with uPVC double glazed door allowing easy access into the spacious reception hall. Reception hall has a panel radiator. Turn flight stairs allowing access to the first floor landing with window on the half landing to the side elevation. Door allowing access into the spacious through lounge diner. Lounge has a uPVC double glazed window with fantastic views over 'the green' to the front elevation. Panel radiator. Coved ceiling with ceiling light point. Chimney breast with inset for a fire. Dining area to the rear of the lounge has a uPVC double glazed window overlooking the rear garden. Panel radiator. Door to the kitchen. Fitted kitchen has a range of eye and base level units, base units having work surfaces over and tiled splash backs. Plumbing and space for an automatic washing machine. Space for slide-in cooker with circulator fan above. Stainless steel sink unit with drainer and mixer tap. Upvc double glazed window to the side elevation. Door allowing easy access into the utility room with work surface and uPVC double glazed door allowing access out to the rear.
First floor landing has a uPVC double glazed window to the front elevation which allows the natural day light to flood in and doors allowing access to the bedrooms, first floor w.c and shower room. Both bedrooms are double rooms with bedroom one to the front elevation having pleasant views over the open ‘green’ and bedroom two at the rear has views over the garden. Separate W.C off the landing. Shower room has a fitted corner glazed enclosure with electric shower. Pedestal wash hand basin and tiled walls.
Externally the property is approached via a tarmacadam driveway providing ample off road parking to the front and pathway to the side allows easy pedestrian access to the rear elevation. The rear garden is mainly laid to lawn with a mixture of timber fencing and mature shrubs forming the boundaries.
Click to enlarge
| Name | Location | Type | Distance |
|---|---|---|---|
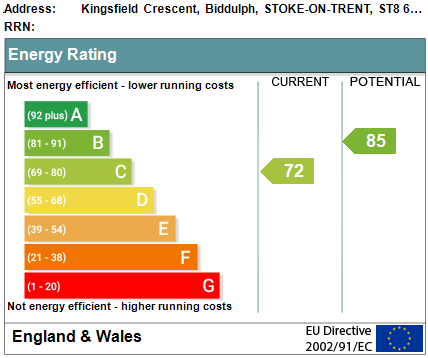
Biddulph ST8 6DW









