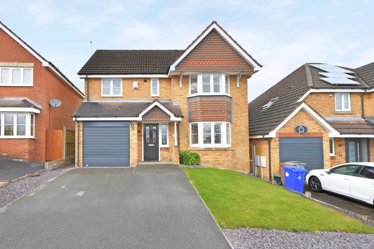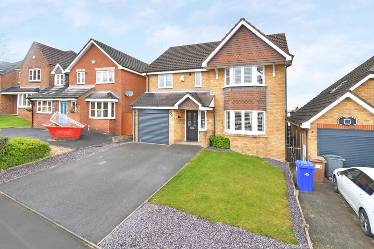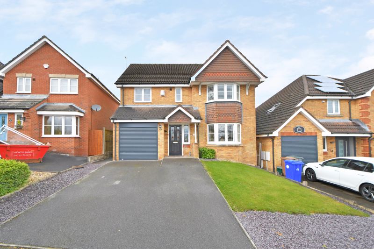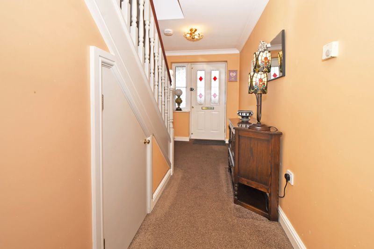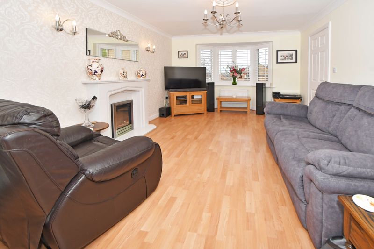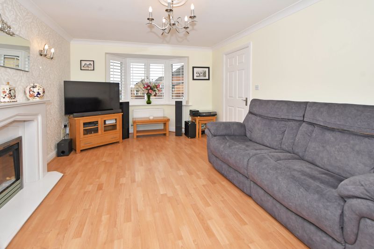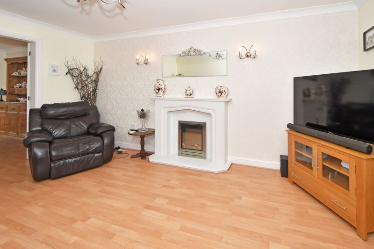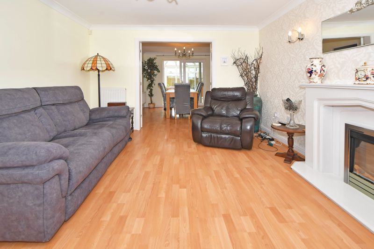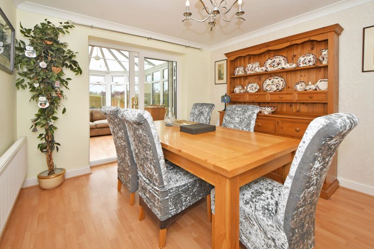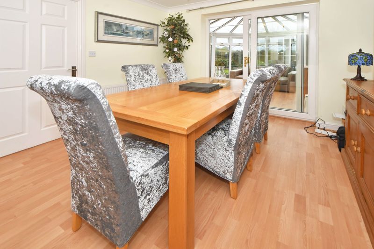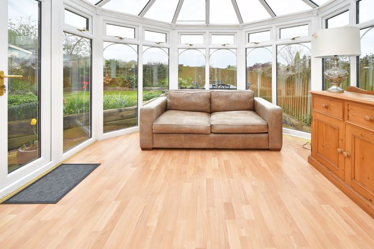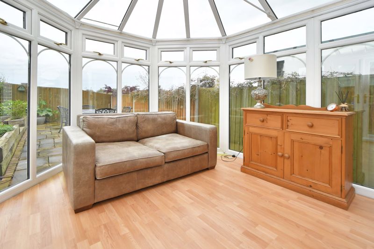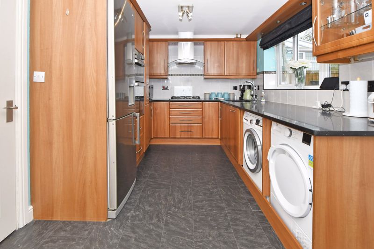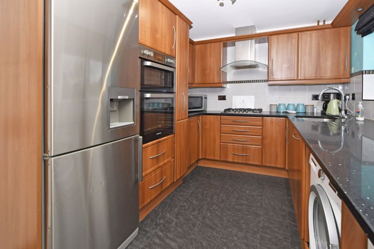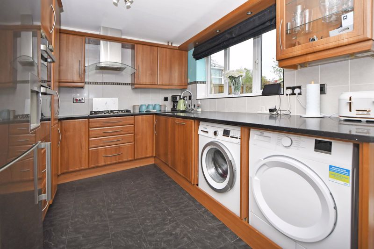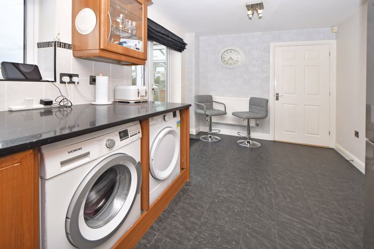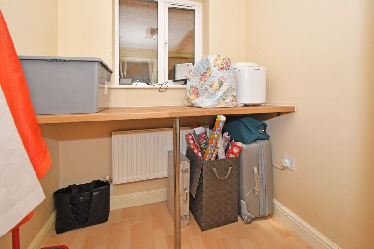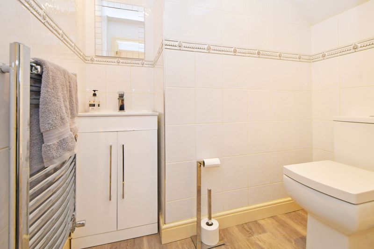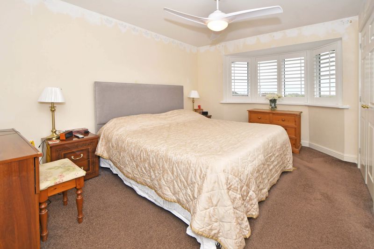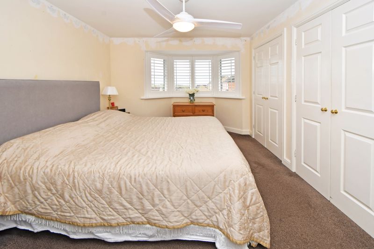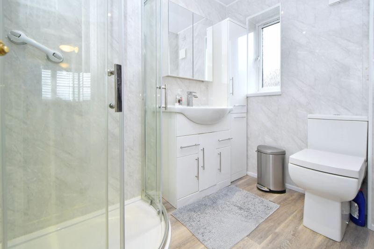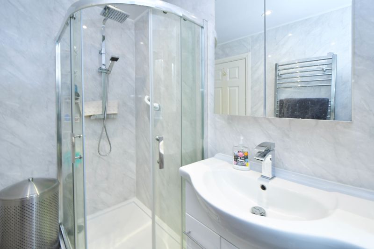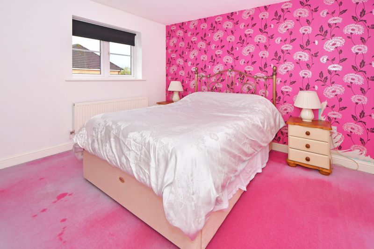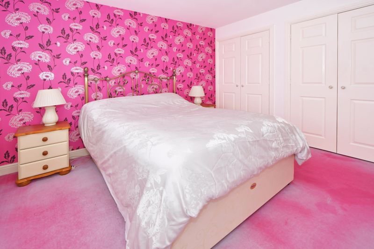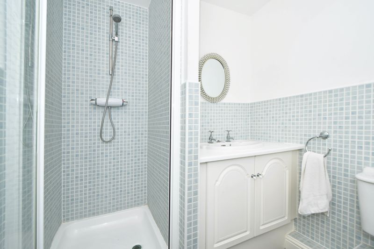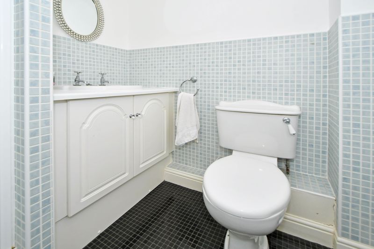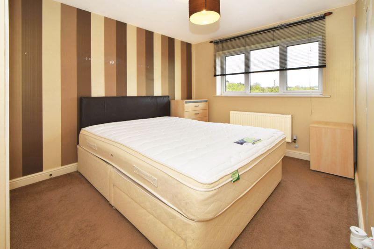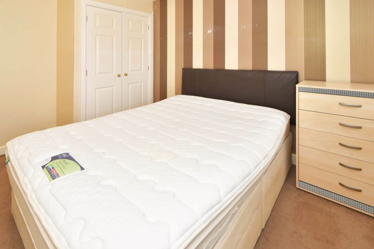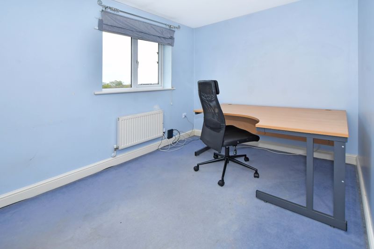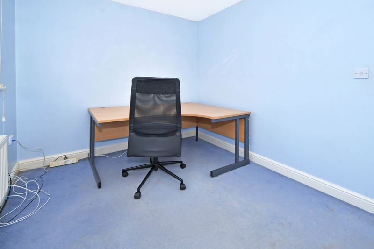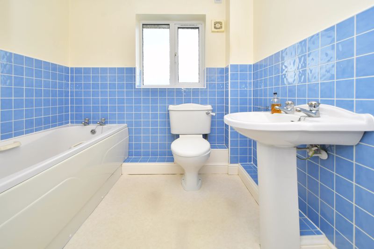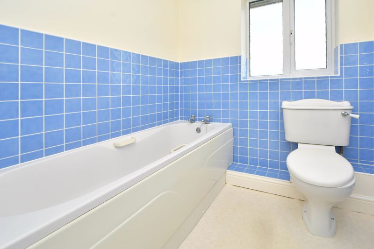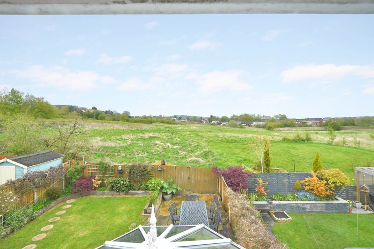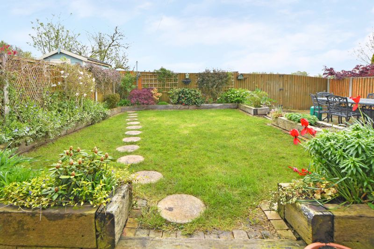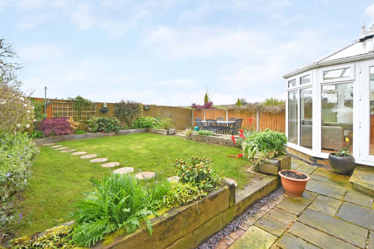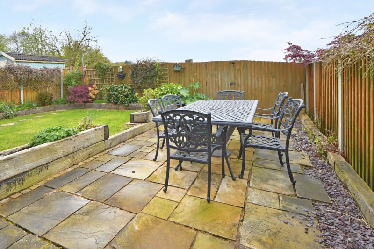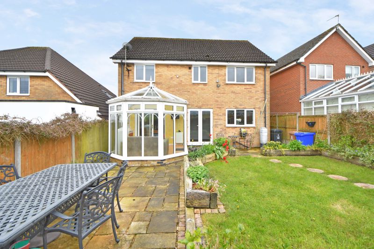Lapwing Close Packmoor, Stoke-On-Trent Offers in the Region Of £327,500
Please enter your starting address in the form input below.
Please refresh the page if trying an alernate address.
- CHAIN FREE PROPERTY
This detached family home resides not only within this ever popular development, but within a select cul de sac creating a privileged position with just a few other properties, ideal for those looking for an off Road position. The property offers a generously sized rear garden with open fields and views to the rear elevation of the property & a brick attached garage. Internally the accommodation offers great dimensions throughout and should be of particular keen interest to the growing family with reputable local schools within easy walking distance. The property represents an excellent opportunity to purchase a property requiring some minor cosmetic improvements but nonetheless this is a superb property located in the very best of locations. The property benefits UPVC double glazing and a gas central heating and briefly comprises of:- Reception Hallway * Bay Fronted Lounge * Separate Dining Room * Conservatory * Well Fitted Kitchen offering a range of B.I./Integrated Appliances * Study/Vestibule * Downstairs Cloaks/W. C. * Stairs to First Floor * First Floor Landing * Bay Fronted Master Bedroom & Luxury En Suite Shower Room * Bedroom Two & En Suite Shower Room * Two Further Double Bedrooms * Family Bathroom * Externally the property adopts an attractive frontage with lawned gardens extending adjacent to the property. The gated side access leads to a generous sized rear garden which adjoins paved plentiful patio areas, each designed for alfresco dining & the sun. An ideal family home which offers a turn key opportunity all within a sought after location * It is certainly not apparent from the front elevation the accommodation , views & plot size this property has to offer and therefore a viewing is of the highest recommendation! Offered with No Upward Chain
RECEPTION HALLWAY
entrance door to front, panelled radiator, stairs off to first floor door off to: Understairs Storage Cupboard
DOWNSTAIRS CLOAKS/W.C.
vanity unit with built in wash hand basin, close coupled W.C. wall mounted chrome effect heated towel rail
LOUNGE
16' 9'' x 11' 8'' (5.10m x 3.55m)
UPVC double glazed bay fronted window to front, two panelled radiators, feature fireplace surround with inset log effect ornate electric fire fitted, double opening doors into the:-
DINING ROOM
11' 0'' x 10' 6'' (3.35m x 3.20m)
UPVC double glazed sliding patio windows to rear, panelled radiator
CONSERVATORY
11' 7'' x 10' 5'' (3.53m x 3.17m)
UPVC double glazed double opening french doors to side, UPVC double glazed panels to sides and rear, panelled radiator
KITCHEN
17' 2'' x 8' 4'' (5.23m x 2.54m)
UPVC double glazed window to rear, UPVC double glazed french doors to rear, inset sink, mixer tap fitted, cupboard beneath, further range of base and wall units, built in storage drawers, integrated dishwasher, plumbing for washing machine and space for tumble dryer, built in '4' ring gas hob, extractor hood fitted, built in oven and grill to side, panelled radiator, space for tall fridge freezer
STUDY/VESTIBULE
8' 3'' x 5' 4'' (2.51m x 1.62m)
UPVC double glazed window to side, panelled radiator
FIRST FLOOR LANDING
loft access, panelled radiator, door off to: Airing Cupboard
MASTER BEDROOM
14' 5'' x 12' 3'' (4.39m x 3.73m)
UPVC double glazed bay window to front, built in range of fitted wardrobes, panelled radiator, door off to:
EN SUITE SHOWER ROOM
UPVC double glazed small paned window to side, corner raised enclosed double shower unit, two separate chrome effect shower attachments fitted, vanity unit with built in wash hand basin, built in storage unit to side, close coupled W.C., downlights fitted, chrome effect heated towel rail, PVC wall panelling
BEDROOM TWO
12' 2'' x 11' 3'' (3.71m x 3.43m)
UPVC double glazed window to front, built in range of fitted wardrobes, panelled radiator, door off to:-
EN SUITE SHOWER ROOM
UPVC double glazed window to front, raised enclosed shower unit, built in vanity unit, close coupled W. C. panelled radiator
BEDROOM THREE
12' 0'' x 8' 10'' (3.65m x 2.69m)
UPVC double glazed window to rear, built in range of fitted wardrobes, panelled radiator
BEDROOM FOUR
11' 4'' x 9' 2'' (3.45m x 2.79m)
UPVC double glazed window to rear, panelled radiator
FAMILY BATHROOM
UPVC double glazed window to rear, panelled bath, pedestal wash hand basin, close coupled W. C., panelled radiator
FRONT GARDEN
laid to lawn, partly stone chipped for ease of maintenance, double tarmac driveway to side, pathway to side
ATTACHED GARAGE
up and over door to front, light and power
REAR GARDEN
Indian stone flagged patio areas, outside water tap, raised lawn garden plot, well stocked raised borders, stocked with a variety of plants and shrubs, fencing to sides and rear, wooden gate to rear which provides access to the fields at the rear
Click to enlarge
| Name | Location | Type | Distance |
|---|---|---|---|
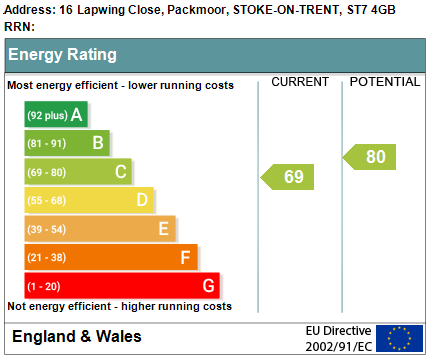
Stoke-On-Trent ST7 4GB





