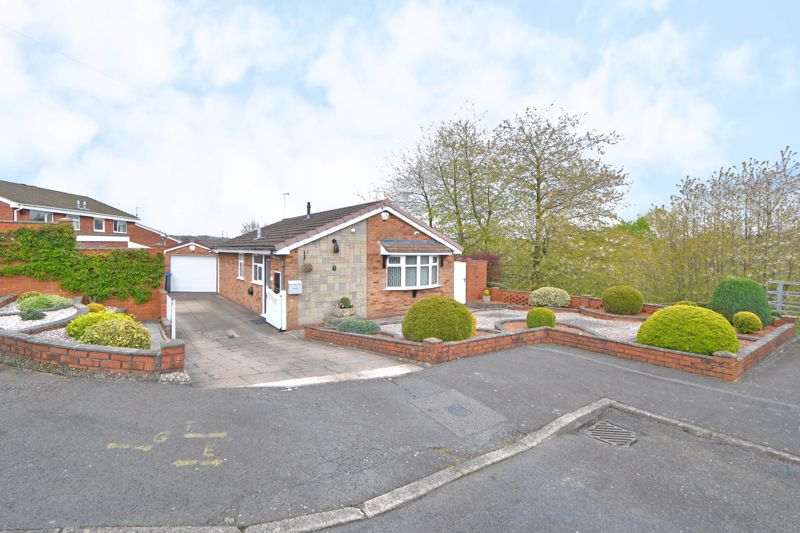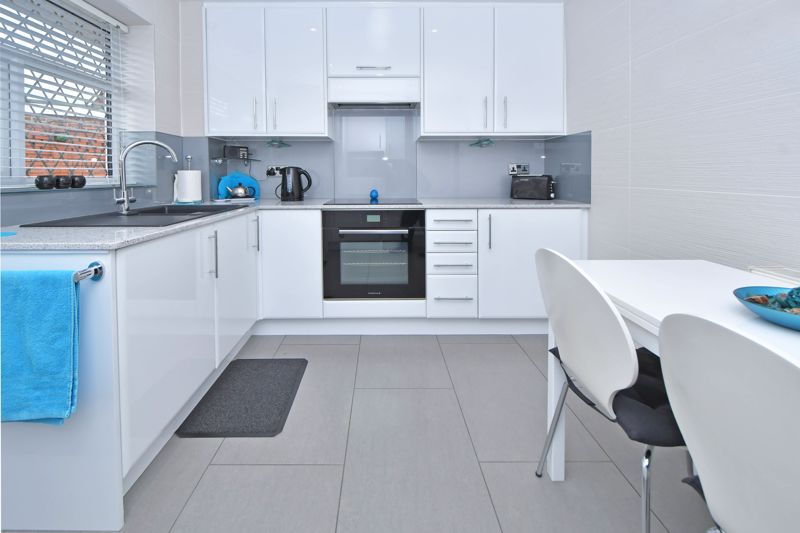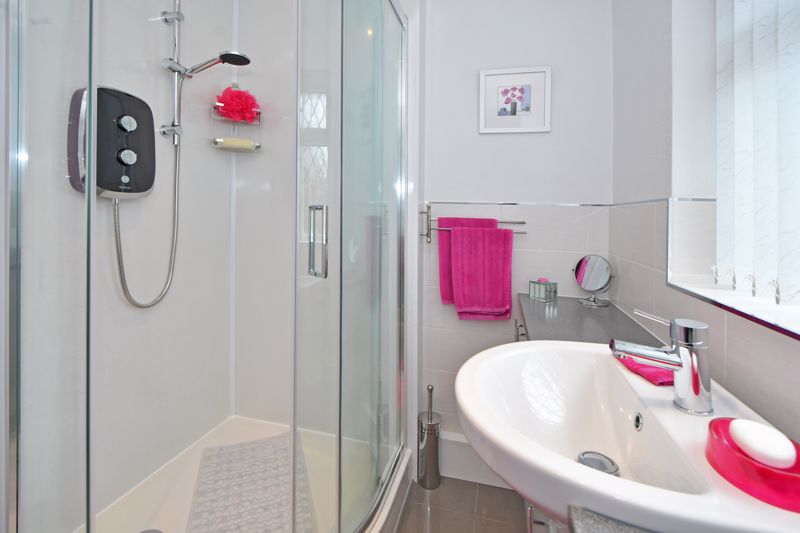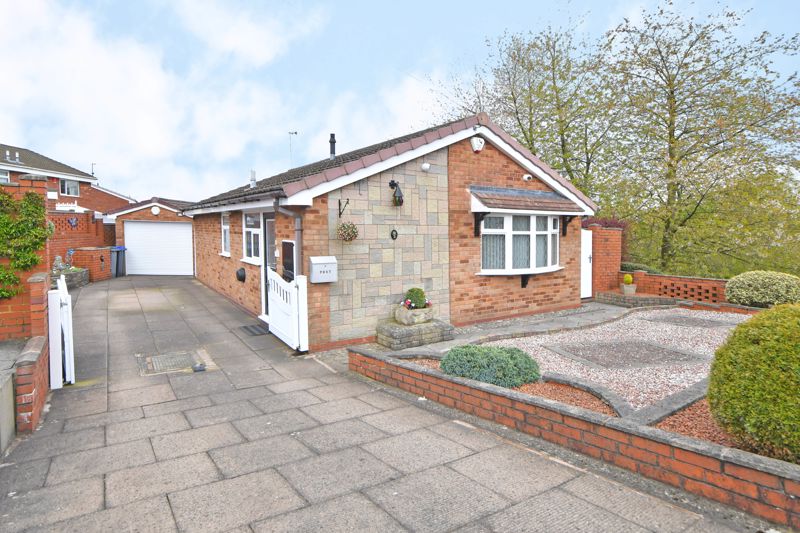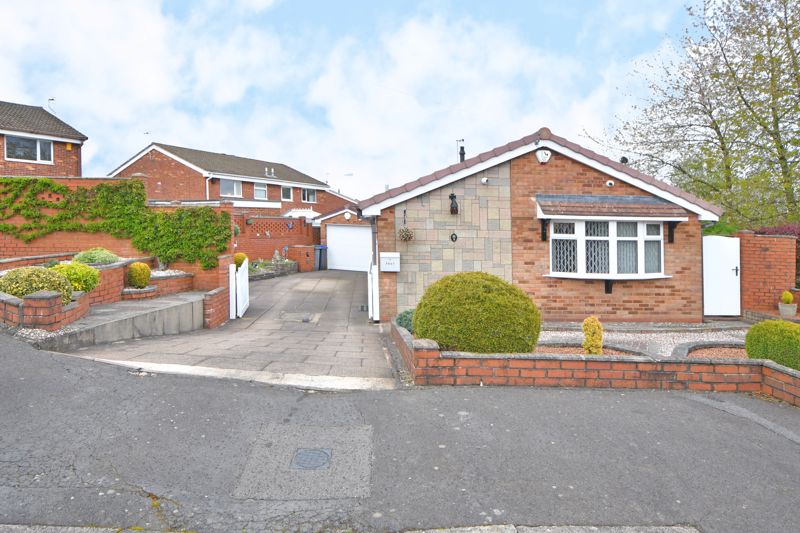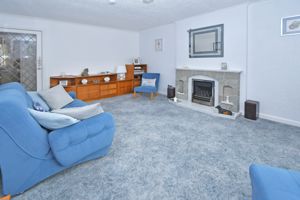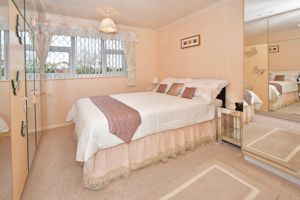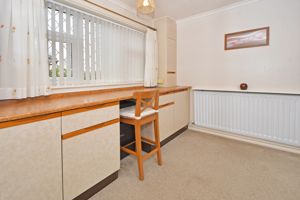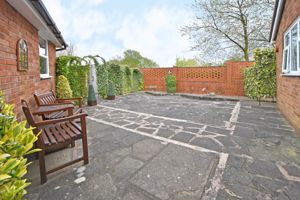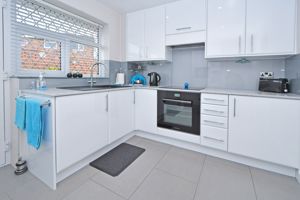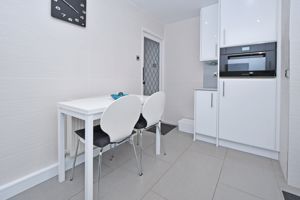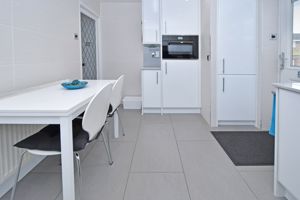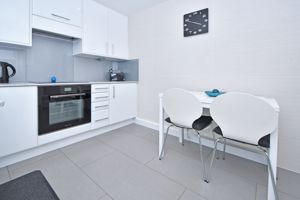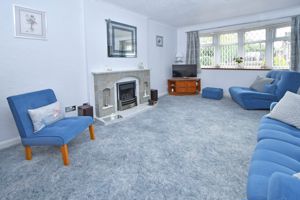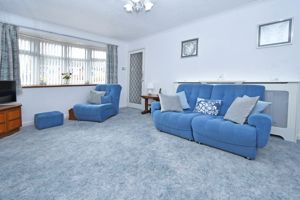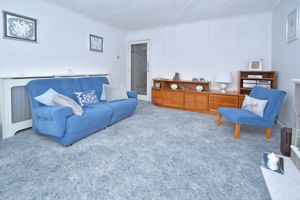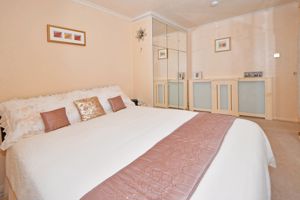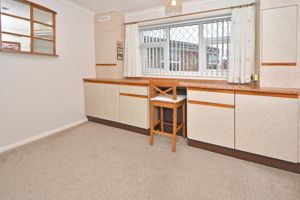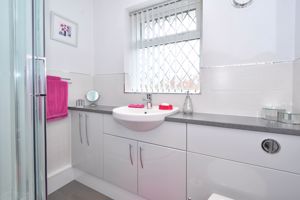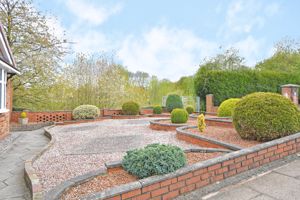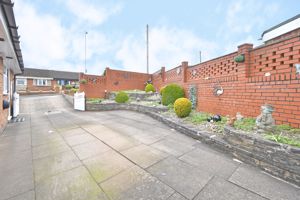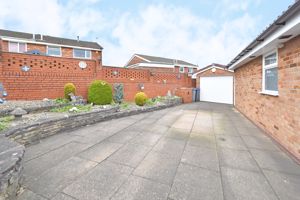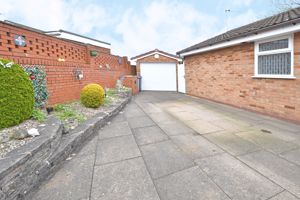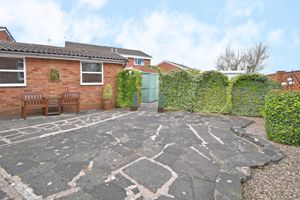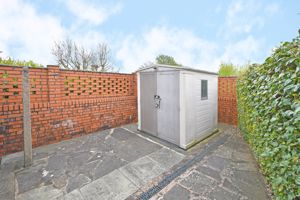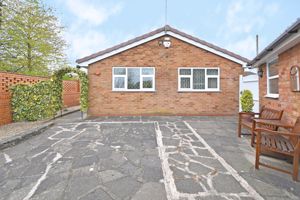Woodkirk Close Wedgwood Farm Estate, Fegg Hayes, Stoke-On-Trent Offers in the Region Of £195,000
Please enter your starting address in the form input below.
Please refresh the page if trying an alernate address.
- CHAIN FREE PROPERTY
This beautifully presented detached true bungalow, occupies a prime tucked away cul de sac position on this popular Wedgwood Farm Estate off Greenmoor Avenue, which should be viewed internally to be fully appreciated. The property in recent years has undergone a scheme of selective up dating and therefore a viewing is of the highest recommendation. Benefitting UPVC double glazing and a gas central heating system the layout in brief comprises of:- Well Fitted Impressive Breakfast Kitchen offering a range of B.I./Integrated Appliances * Lounge * Inner Hallway * Two Double Bedrooms * Luxury Shower Room * Externally Low Maintenance Attractive Front Garden * Generous Driveway * Detached Brick Garage * Low Maintenance Rear Garden offering plentiful patio/sitting out areas * Please Note that the property is not overlooked to the rear or side elevation and backs onto open fields * Ideally located close to excellent local amenities * It is certainly not apparent from the front elevation the accommodation, views and plot size this property has to offer * OFFERS IN THE REGION OF £195,000 * OFFERED WITH NO UPWARD CHAIN * Viewing Highly Recomended
DINING KITCHEN
12' 10'' x 8' 0'' (3.91m x 2.44m)
Composite entrance door to side, UPVC leaded double glazed window to side, inset asterite sink with mixer tap above and cupboard beneath, further white high glossed base and wall units, built in storage drawers, integrated washing machine, built in '4' ring induction hob, built in oven and grill beneath, extractor hood fitted, integrated fridge, microwave and freezer, tiled walls, tiled flooring, downlights fitted, door off to: Built in Storage Cupboard with built in shelving etc.
LOUNGE
16' 2'' x 11' 9'' (4.92m x 3.58m)
UPVC double glazed leaded bow window to front, inset 'Living Flame' effect gas fire fitted, raised hearth beneath, double radiator, radiator cover
INNER HALLWAY
loft access, door off to: Built in Storage Cupboard housing the Bosch gas combination boiler
BEDROOM ONE
13' 0'' x 9' 11'' (3.96m x 3.02m)
UPVC double glazed leaded window to rear, panelled radiator, radiator cover, built in range of fitted wardrobes
BEDROOM TWO
10' 4'' x 10' 0'' (3.15m x 3.05m)
UPVC double glazed leaded window to rear, panelled radiator, built in range of sliding fronted fitted wardrobes
LUXURY SHOWER ROOM
UPVC double glazed leaded window to side, corner raised enclosed shower unit, PVC panelling, extractor fan fitted, vanity unit with built in wash hand basin, storage unit to side and beneath, inset W. C. partly tiled walls, downlights fitted, tiled flooring, chrome effect heated towel rail
FRONT GARDEN
mainly stone chipped for ease of maintenance, inset borders, well stocked with a variety of plants and shrubs, generous driveway to side, double opening gates to front, which provide access to a further flagged driveway and raised well stocked borders
DETACHED BRICK GARAGE
remote controlled shutter door to front, two windows to side
REAR GARDEN
single gate to side, which provides access to the crazy paved enclosed low maintenance rear garden, stone chipped borders, archway to further crazy paved area, shed bases, walling to both sides and rear, pathway to side, single gate to side which provides access to the front elevation of the property
Click to enlarge
| Name | Location | Type | Distance |
|---|---|---|---|
Stoke-On-Trent ST6 6UN






