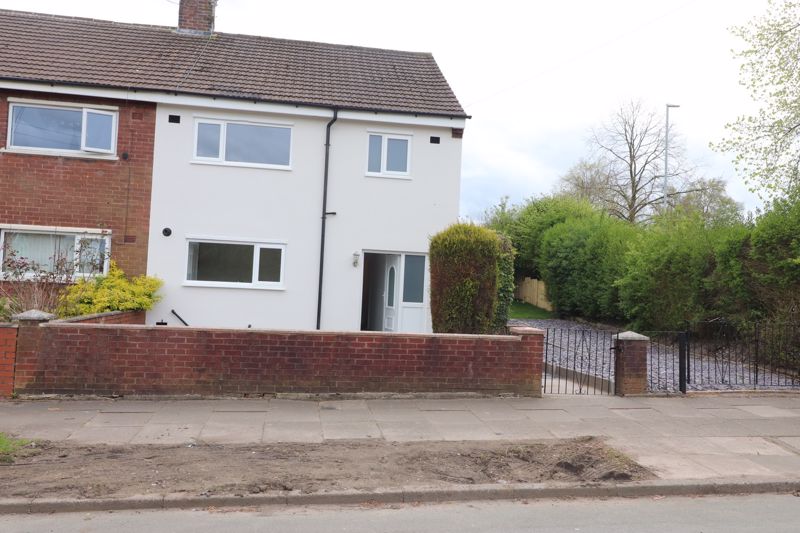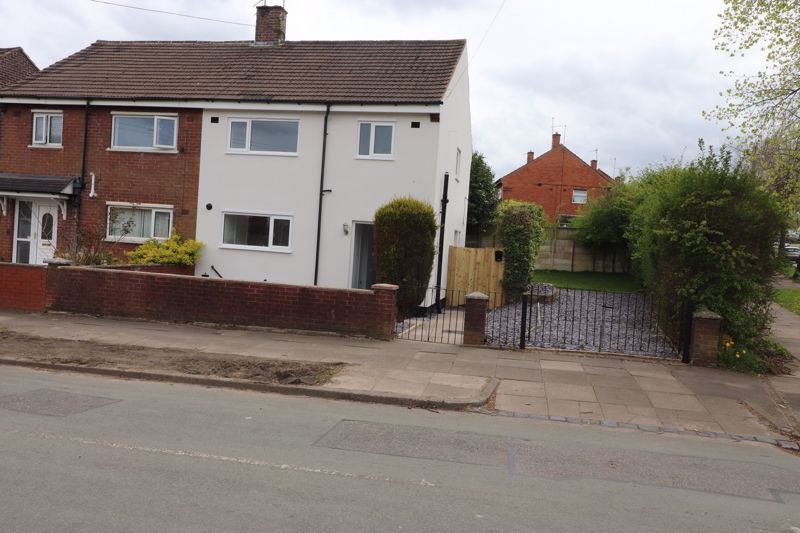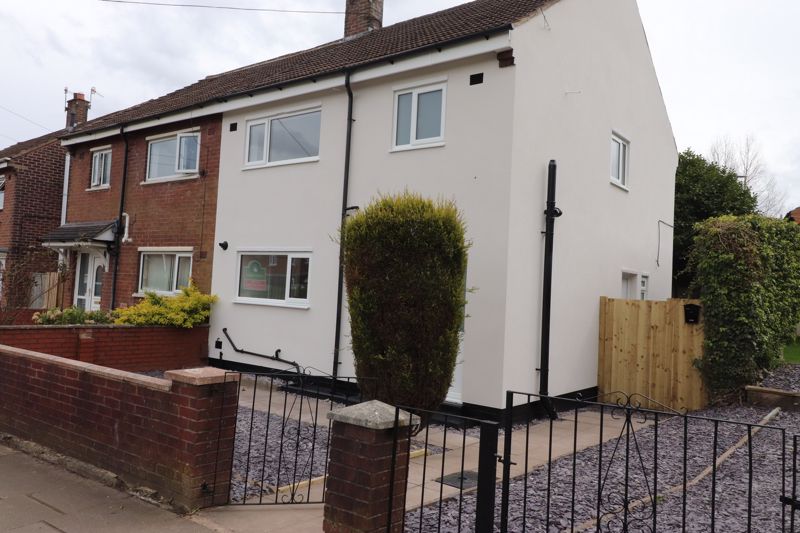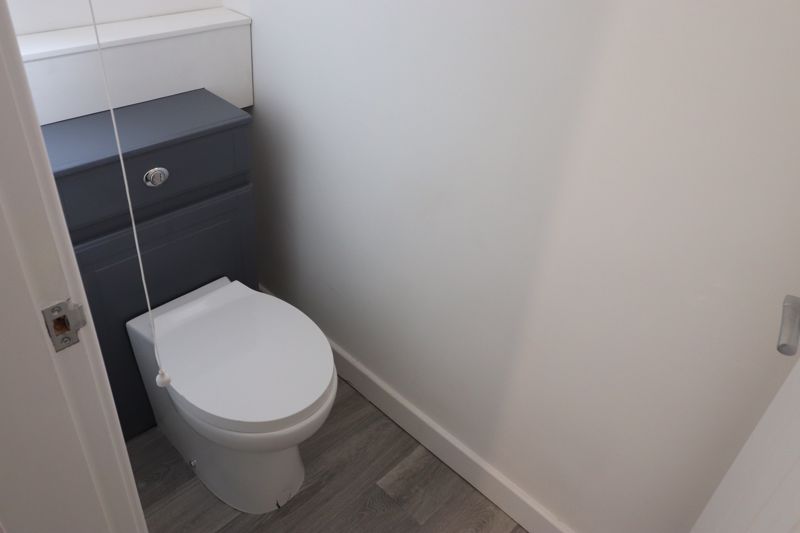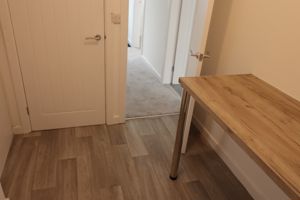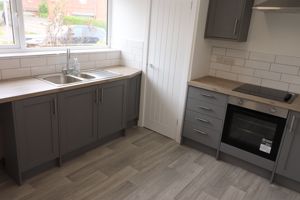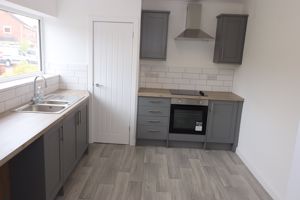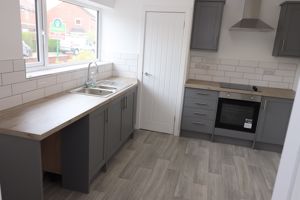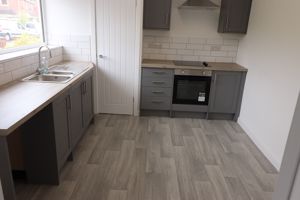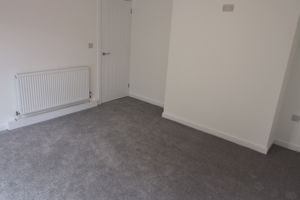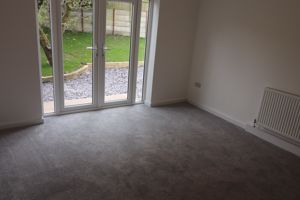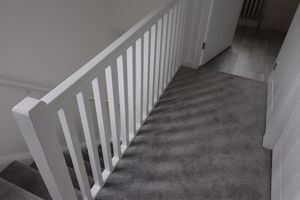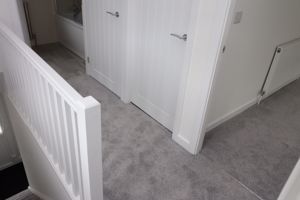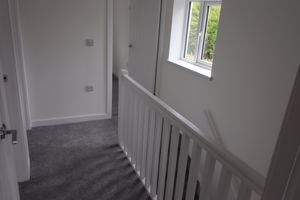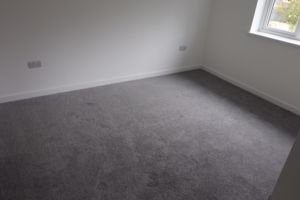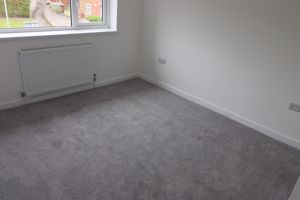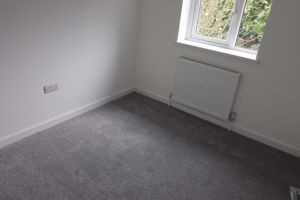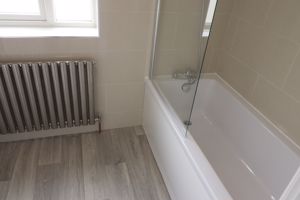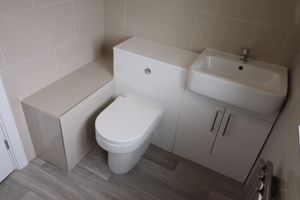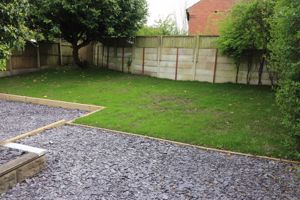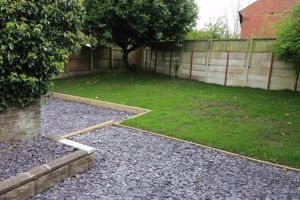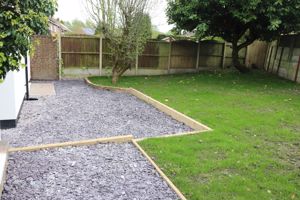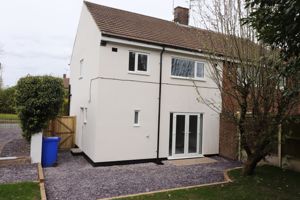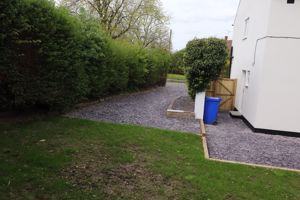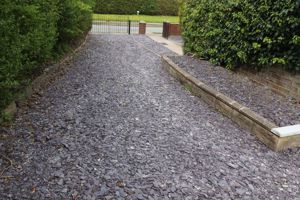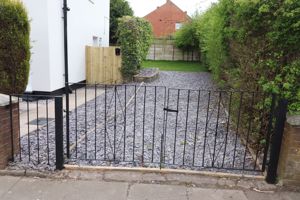Bowman Grove Fegg Hayes, Stoke-On-Trent Offers Over £155,000
Please enter your starting address in the form input below.
Please refresh the page if trying an alernate address.
- * CHAIN FREE PROPERTY *
* A FULLY REFURBISHED IMPRESSIVE SEMI DETACHED PROPERTY OFFERED WITH NO CHAIN & CLOSE TO ALL SCHOOLS & AMENITIES
* THREE GOOD SIZED BEDROOMS
* MODERN IMPRESSIVE KITCHEN WITH STORAGE ROOM
* GOOD SIZED LOUNGE TO REAR WITH U.P.V.C. DOUBLE GLAZED FRENCH DOORS INTO THE GARDEN
* UITLITY AREA TO REAR WITH DOWNSTAIRS W.C.
* U.P.V.C. DOUBLE GLAZING & GAS C.H. SYSTEM
* IMPRESSIVE FIRST FLOOR MODERN BATHROOM SUITE
* DRIVEWAY TO SIDE FOR A NUMBER OF VEHICLES
* GOOD SIZED GARDEN TO REAR
* INTERNAL VIEWING RECOMMENDED *
* OFFERS OVER £155,000 *
ENTRANCE HALL
U.P.V.C. Double Glazed Entrance door to front, double panelled radiator, stairs off to first floor
KITCHEN
12' 7'' x 9' 9'' (3.831m x 2.978m)
U.P.V.C. Double Glazed window to front, stainless steel sink with cupboard beneath, further range of modern base & wall cupboards, built in lamona oven with 4 ring hob above and fitted extractor, partly tiled walls, door into pantry,
HALLWAY
LOUNGE TO REAR
13' 5'' x 12' 6'' (4.088m x 3.801m)
U.P.V.C. Duble Glazed french doors to rear, double panelled radiator,
UTILITY AREA TO REAR
6' 11'' x 6' 0'' (2.105m x 1.836m)
U.P.V.C. Entrance door to side, U.P.V.C. Double Glazed window to side, Fitted Unit - Door into understairs storage area
DOWNSTAIRS W.C.
U.P.V.C. D.G. Window to rear, low level W.C.
FIRST FLOOR LANDING
Loft Access, U.P.V.C. Double glazed window to side
BEDROOM 1
12' 0'' x 10' 8'' (3.669m x 3.258m)
U.P.V.C. D.G. Window to rear, double panelled radiator
BEDROOM 2
11' 2'' x 9' 5'' (3.416m x 2.878m)
U.P.V.C. Double glazed window to front, double panelled radiator
BEDROOM 3
8' 5'' x 8' 3'' (2.575m x 2.503m)
U.P.V.C. Double glazed window to rear, double panelled radiator
BATHROOM
U.P.V.C. Double glazed window to front, fitted bath with fitted shower screen, radiator, fitted sink with cupboard beneath, low level w.c. , partly tiled walls
FRONT & REAr GARDEN
Gates leading to drive for a number of vehicles, slate chipped area to front, walling to front & side, hedging to other side, gate leading to rear garden - rear garden being lawned in part, slate chipped area, fencing to back side and rear
Click to enlarge
| Name | Location | Type | Distance |
|---|---|---|---|
Stoke-On-Trent ST6 6TL





