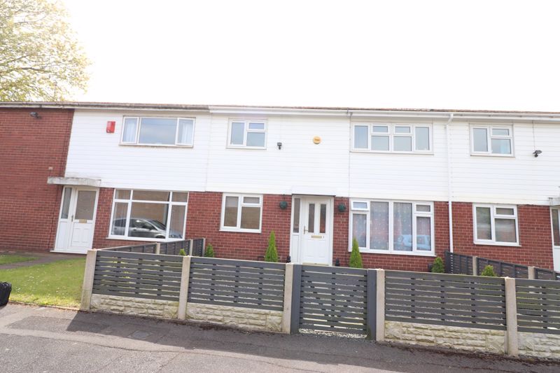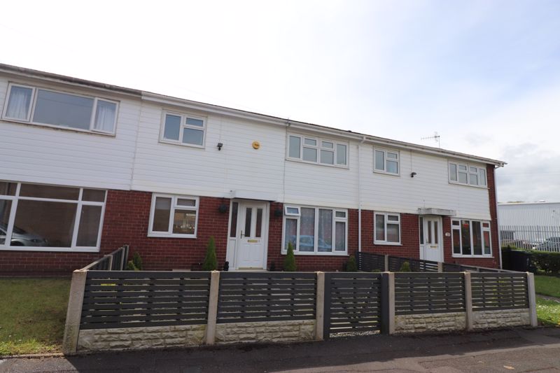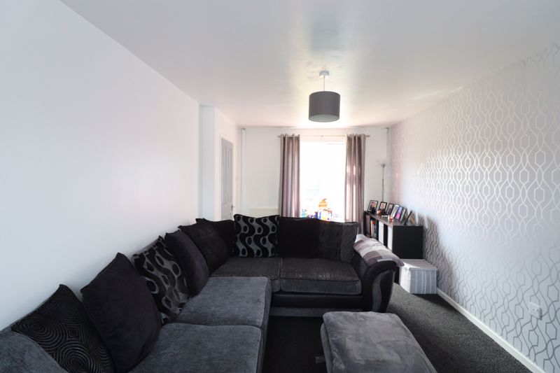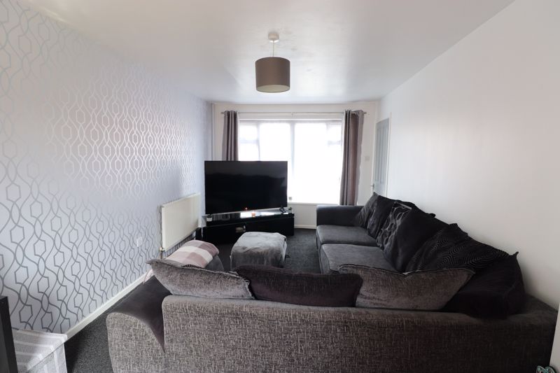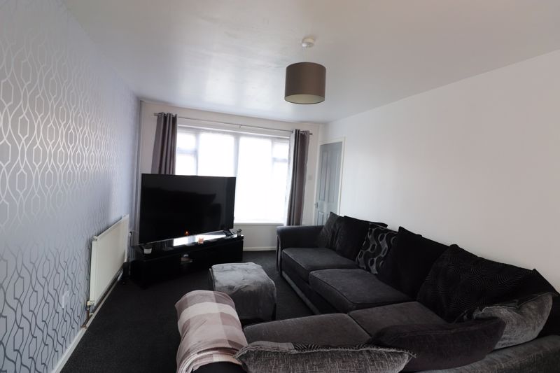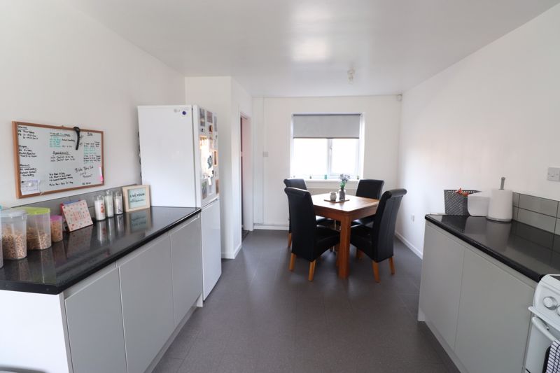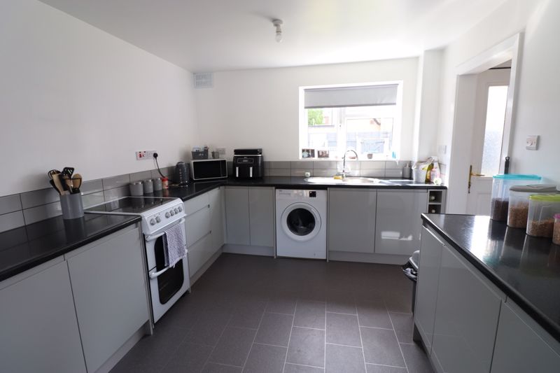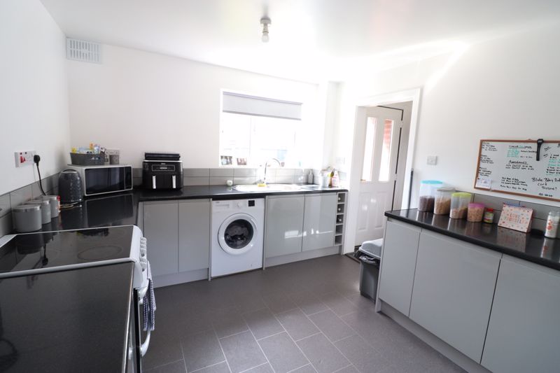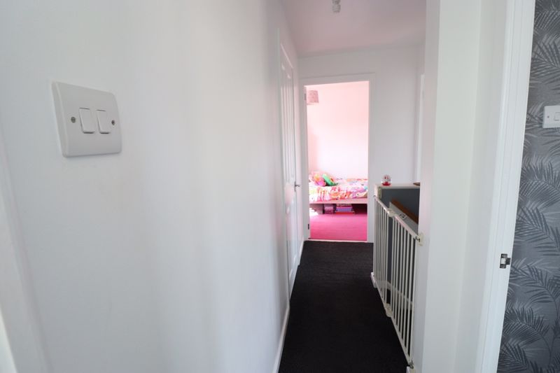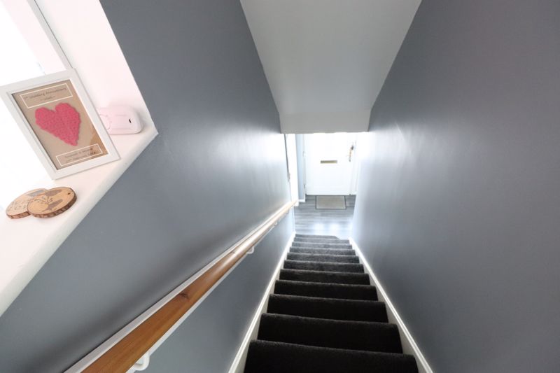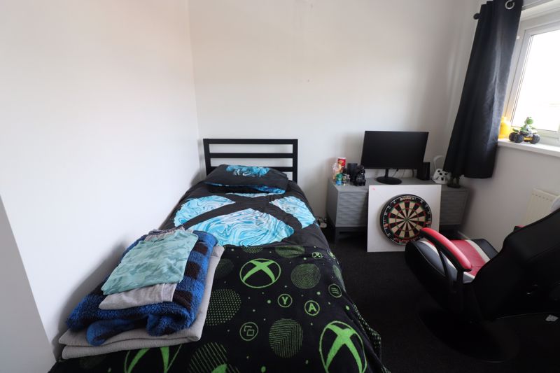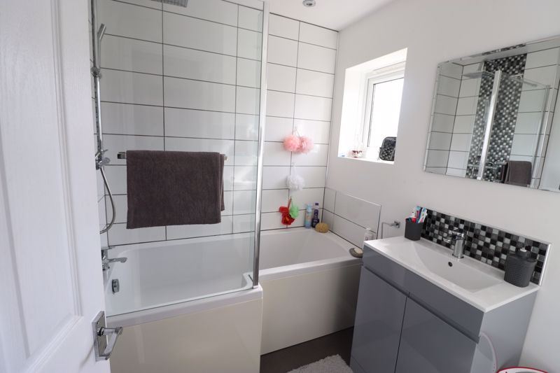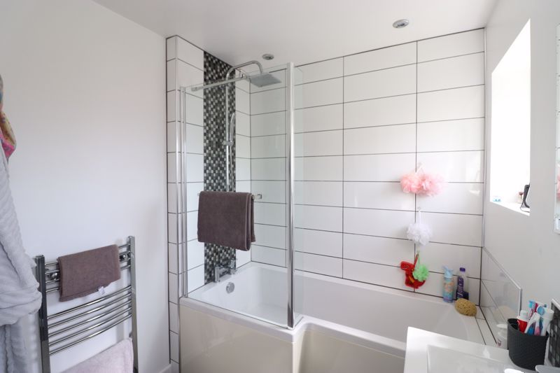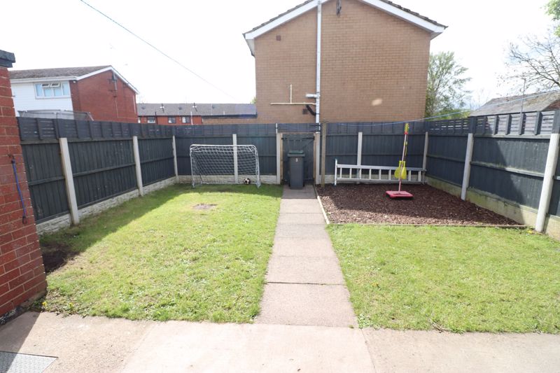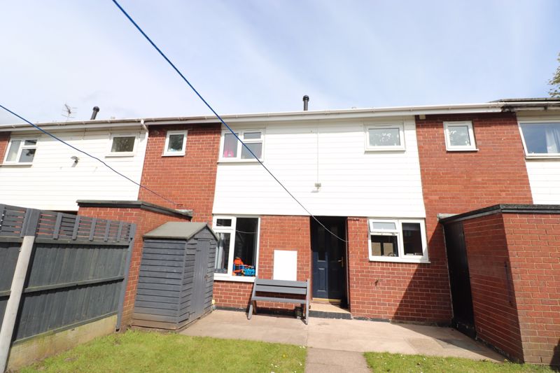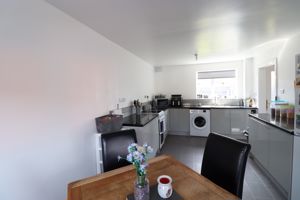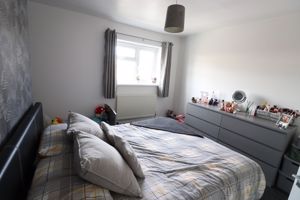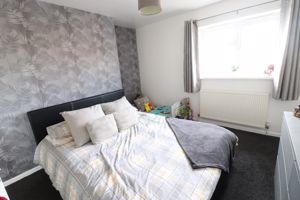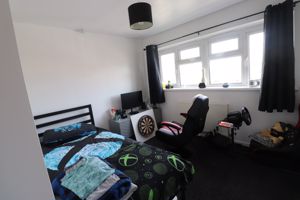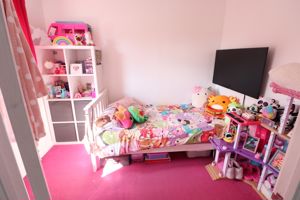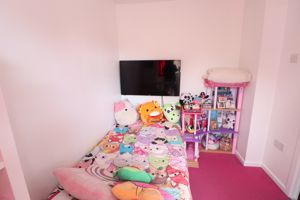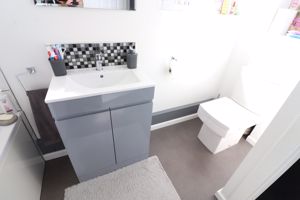Bradwell Street Longport, Stoke-On-Trent Offers in the Region Of £110,000
Please enter your starting address in the form input below.
Please refresh the page if trying an alernate address.
Ideally located close to excellent local amenities, Priory Property Services are pleased to offer for sale a beautifully presented THREE BEDROOM mid town house, offering great dimensions throughout. The property has undergone a scheme of selective up dating in recent years and an early appointment to view is highly recommended to appreciate the superb layout and accommodation on offer within. Benefiting UPVC double glazing and a gas central heating system the accommodation in brief comprises of:- Entrance Hall & Stairs off to First Floor * Lounge * Well Fitted Kitchen/Diner * Rear Hallway * Stairs to First Floor * First Floor Landing * Three Bedrooms * Luxury Bathroom * Externally Low Maintenance Attractive Front Garden * Enclosed Rear Garden * Brick Outside Store * Located within easy access to major road links and all other local amenities * OFFERS IN THE REGION OF £110,000
ENTRANCE HALL
entrance door to front, radiator, stairs off to first floor
LOUNGE
18' 2'' x 10' 6'' (5.53m x 3.20m)
UPVC double glazed windows to front and rear, one single and one double radiator, door to:-
REAR HALLWAY
entrance door to rear, coat hanging rail space for tumble dryer, opening into:-
KITCHEN/DINER
18' 0'' x 10' 5'' (5.48m x 3.17m)
UPVC double glazed windows to front and rear, inset stainless steel circular sink with drainer to side, range of on trend high gloss grey base units, electric cooker point, plumbing for washing machine, space for dining table and chairs, double radiator
FIRST FLOOR LANDING
door off to: Built in Storage Cupboard housing the Valliant gas combination boiler
BEDROOM ONE
12' 0'' x 10' 0'' (3.65m x 3.05m)
UPVC double glazed window to front, radiator
BEDROOM TWO
10' 5'' x 10' 0'' (3.17m x 3.05m)
UPVC double glazed window to front, radiator
BEDROOM THREE
9' 4'' x 6' 6'' (2.84m x 1.98m)
UPVC double glazed window to rear, radiator
BATHROOM
UPVC double glazed windows to rear, panelled bath, two separate chrome effect shower attachments fitted, vanity unit, close coupled W. C. wall mounted chrome effect heated towel rail
FRONT GARDEN
stone chipped with charcoal stone chippings for ease of maintenance, fencing to front and sides, single wooden gate to front
REAR GARDEN
laid to lawn, play area, pathway, brick outside store, fencing to sides and rear, single gate to rear
DRAFT DETAILS AWAITING VENDORS APPROVAL
| Name | Location | Type | Distance |
|---|---|---|---|
Stoke-On-Trent ST6 4NP





