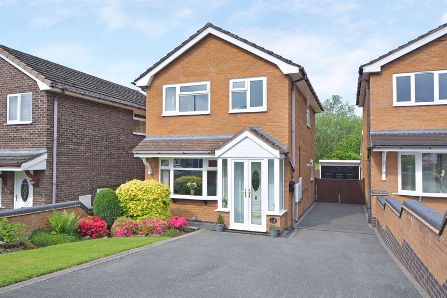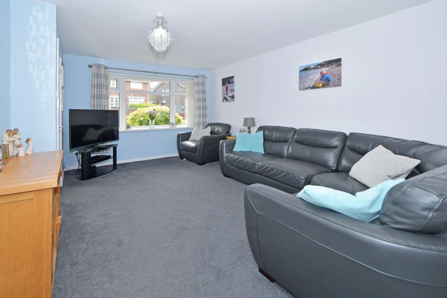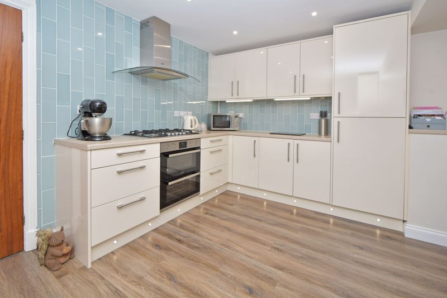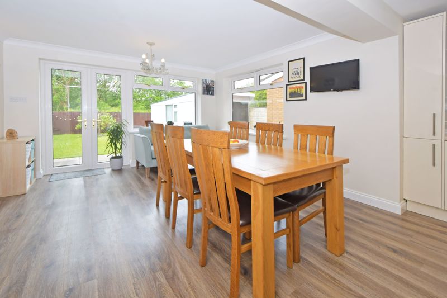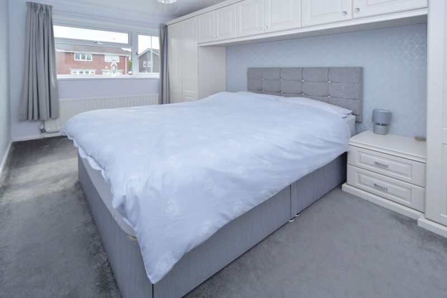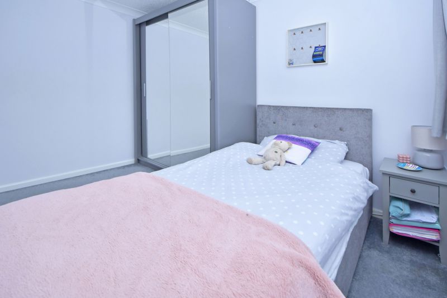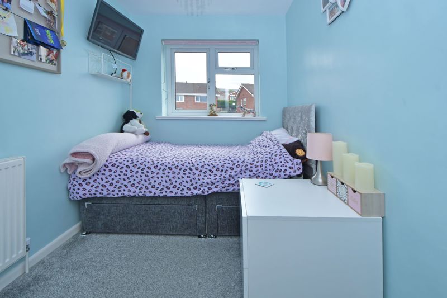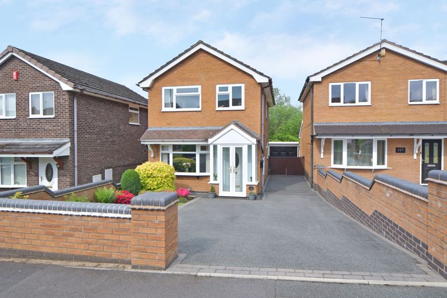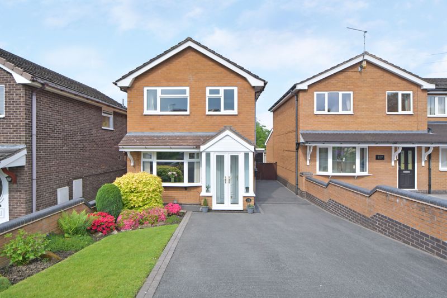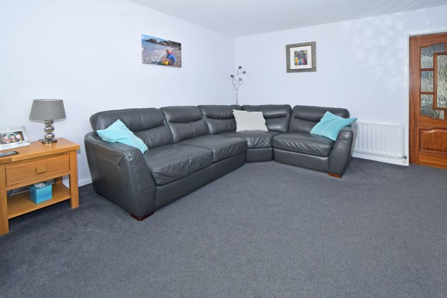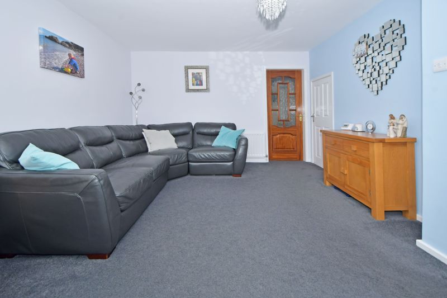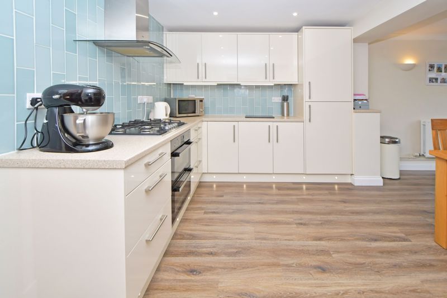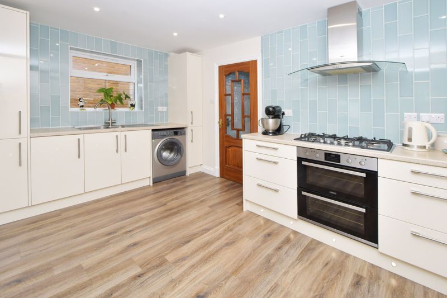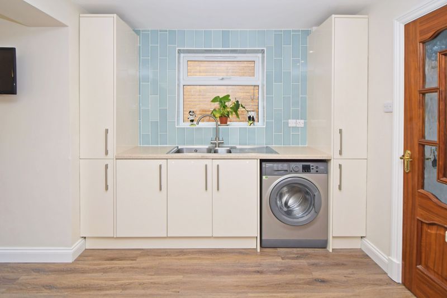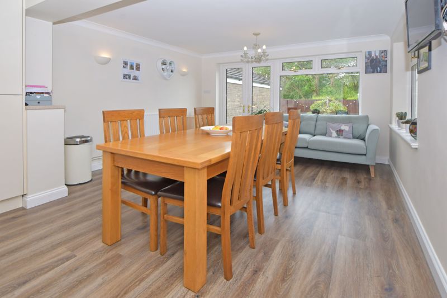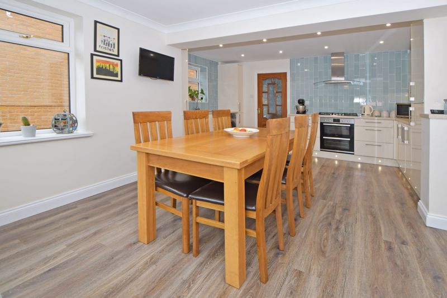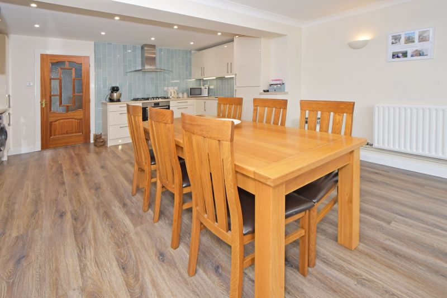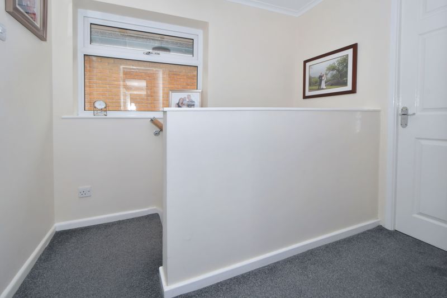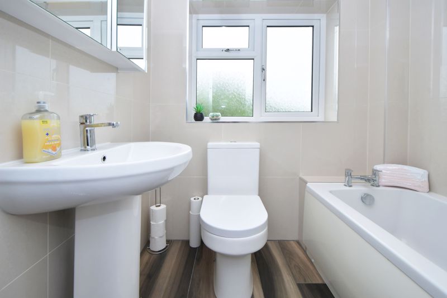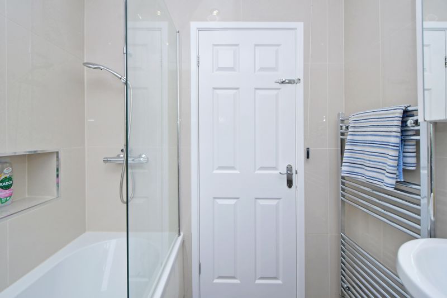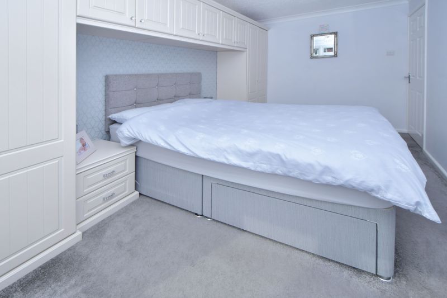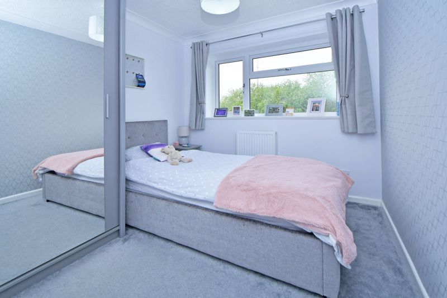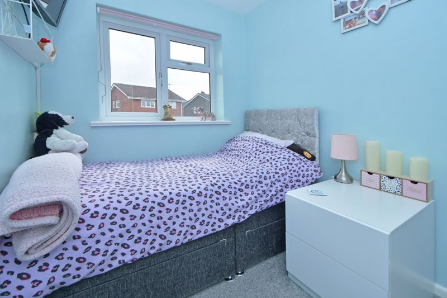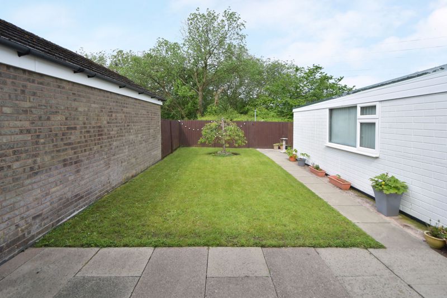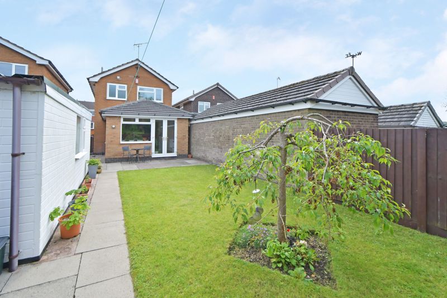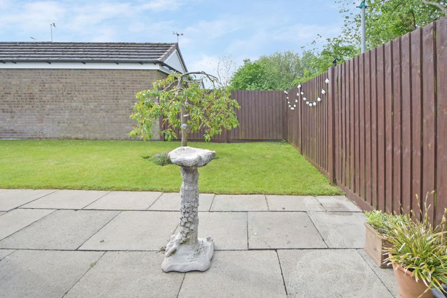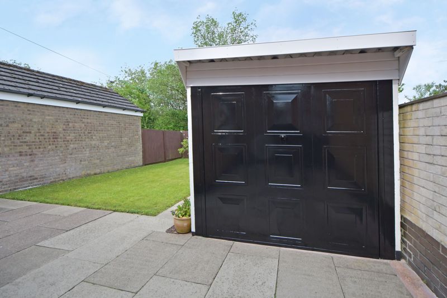Zodiac Drive Packmoor, Stoke-On-Trent Offers Over £235,000
Please enter your starting address in the form input below.
Please refresh the page if trying an alernate address.
* AN IMPRESSIVE DETACHED PROPERTY SITUATED IN A CORNER CUL-DE-SAC POSITION & CLOSE TO LOCAL SCHOOLS & AMENITIES
* SECLUDED VIEW TO THE REAR
* THREE BEDROOMS - TWO BEDROOMS WITH FITTED STORAGE OPTIONS
* EXTENDED TO THE REAR TO BOAST AN IMPRESSIVE KITCHEN / DINING AREA
* IMPRESSIVE MODERN FIRST FLOOR BATHROOM SUITE
* U.P.V.C. DOUBLE GLAZING
* GAS C.H. SYSTEM
* GOOD SIZED DRIVEWAY TO FRONT & SIDE TO ACCOMMODATE NUMEROUS VEHICLES
* PLEASANT GARDEN TO REAR WITH SITTING AREA BEYOND
* GARAGE
* INTERNAL VIEWING RECOMMENDED *
* OFFERS OVER £235,000 * PLEASE NOTE THAT THERE IS A VIDEO TOUR & FLOORPLAN AVAILABLE BY CLICKING THE LINKS PROVIDED *
Entrance Porch
U.P.V.C. Double Glazed entrance door to front with U.P.V.C. Double Glazed panels surrounding, tiled flooring - U.P.V.C. Double glazed entrance door into the property
Entrance Hallway
Laminate effect style flooring, radiator, stairs off to first floor
Lounge
15' 9'' x 11' 5'' (4.788m x 3.488m)
U.P.V.C. Double glazed bay window to front , radiator, T.V. Aerial point, door into understairs storage area
Extension - Kitchen / Diner
20' 7'' x 14' 6'' (6.279m x 4.420m)
Two U.P.V.C. Double glazed windows to side, U.P.V.C. Double glazed window to rear, U.P.V.C. Double glazed patio doors to rear, laminate flooring, radiator, fitted sink with cupboard beneath, further range of modern base & wall cupboards, space for washing machine, integrated fridge / freezer, fitted oven, 5 ring zanussi hob with zanussu fitted extractor above, partly tiled walls, T.V. Aerial point,
First Floor Landing
U.P.V.C. Double glazed window to side, loft access
Bedroom One
14' 1'' x 8' 2'' (4.292m x 2.498m)
U.P.V.C. Double glazed window to front, A range of Built in wardrobes, radiator,
Bedroom Two
10' 2'' x 8' 2'' (3.088m x 2.485m)
U.P.V.C. Double glazed window to rear, radiator,
Bedroom Three
10' 1'' x 6' 2'' (3.063m x 1.883m)
U.P.V.C. Double glazed window to front, radiator, fitted wardrobe with a range of storage options / shelving
Family Bathroom
U.P.V.C. Double glazed window to rear, Fitted bath, low level w.c. , pedestal wash hand basin, wall mounted heated towel rail, downlights fitted, solid flooring, downlights fitted, shower rainhead attachment fitted over the shower, fitted extractor
Driveway
Walling to front & both sides, lawned garden plot, variety of plants etc, tarmac driveway for a number of vehicles, gate to rear leading to garage
Rear Garden
Fencing to side and rear & beyond, flagged area with lawned garden plot with some plants etc, sitting area behind garage, up and over door into garage, U.P.V.C. Window to side,
Click to enlarge
| Name | Location | Type | Distance |
|---|---|---|---|
Stoke-On-Trent ST6 6NJ





