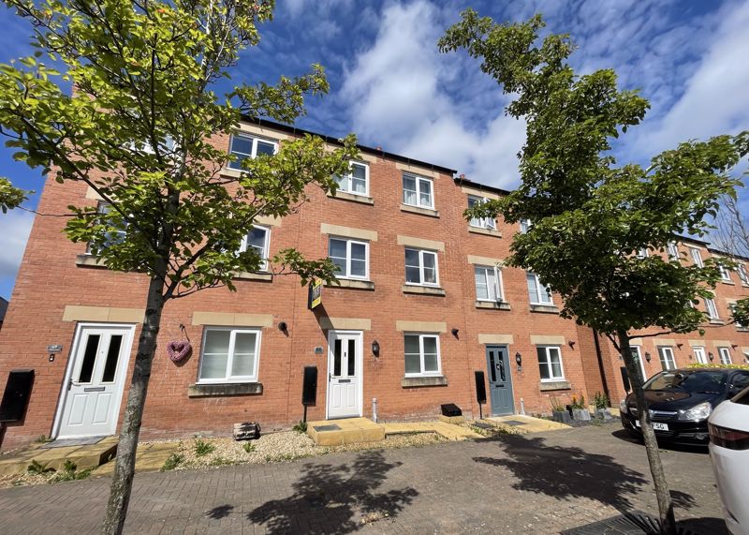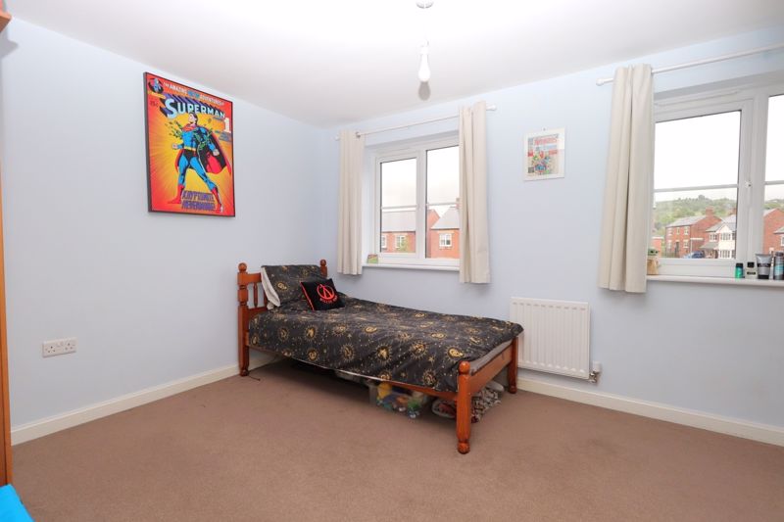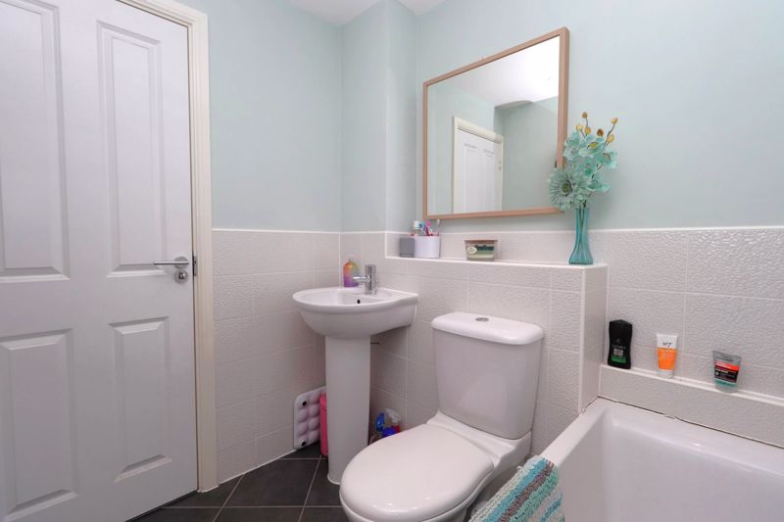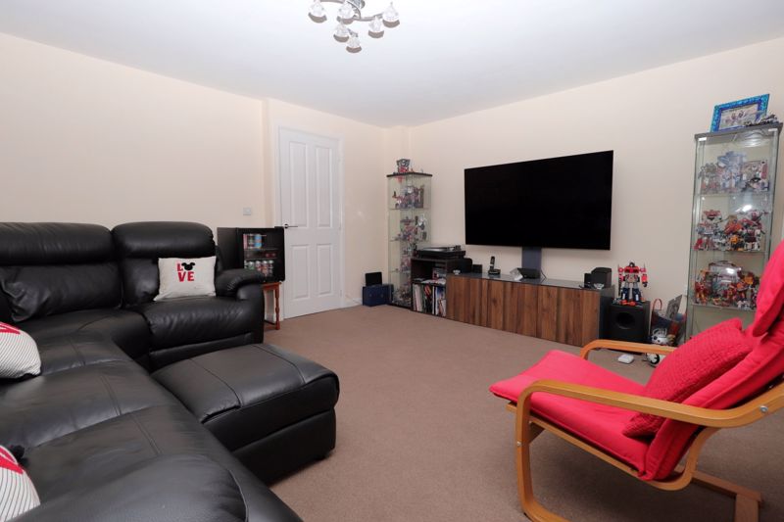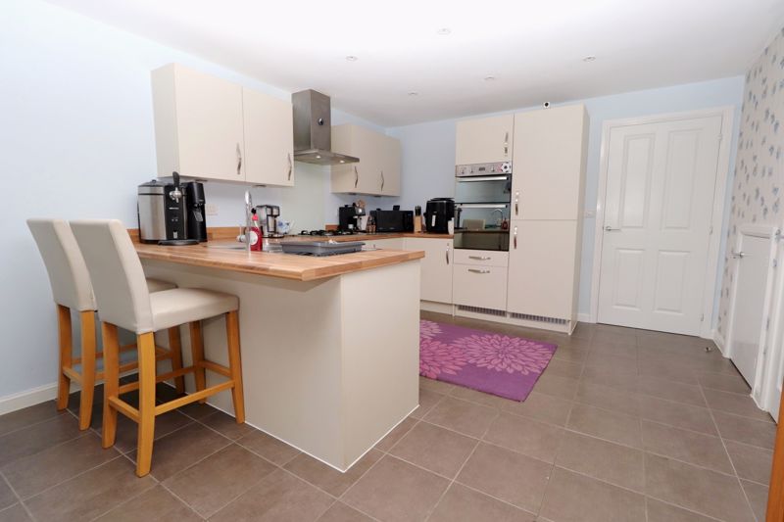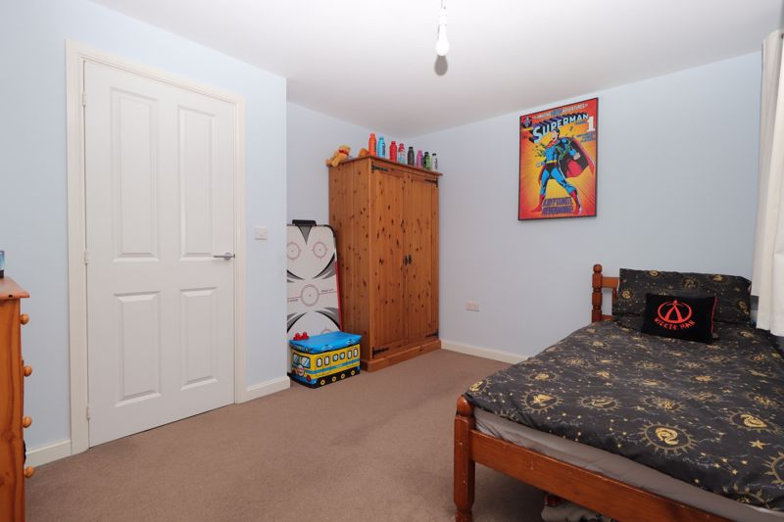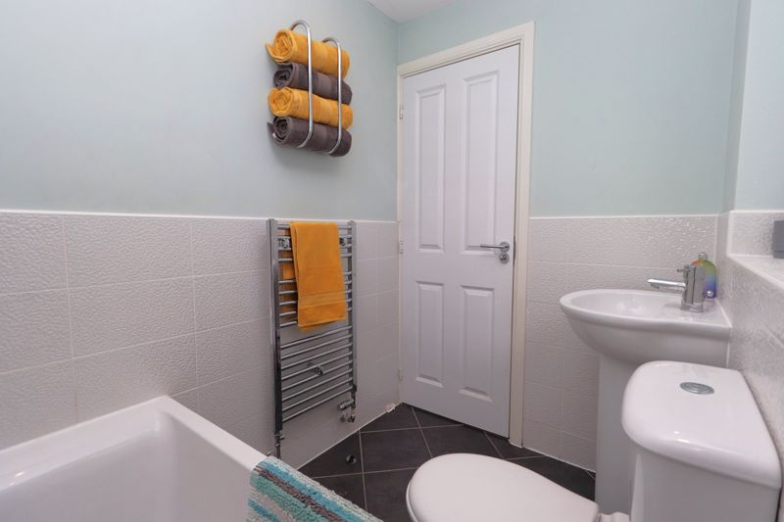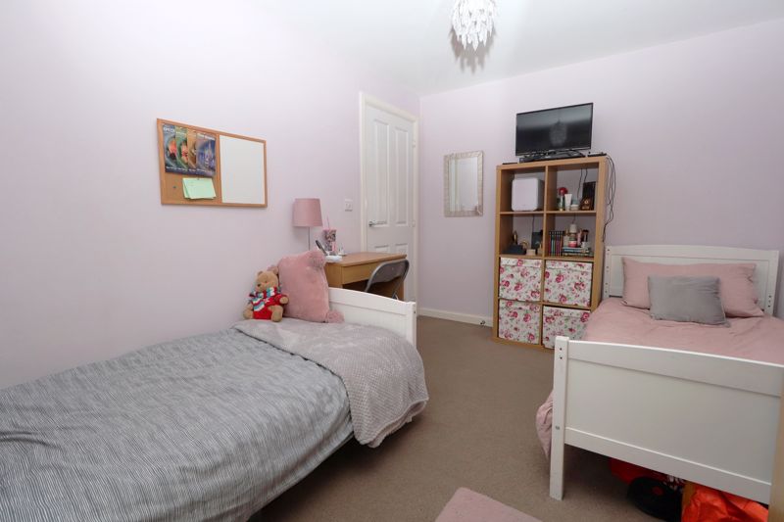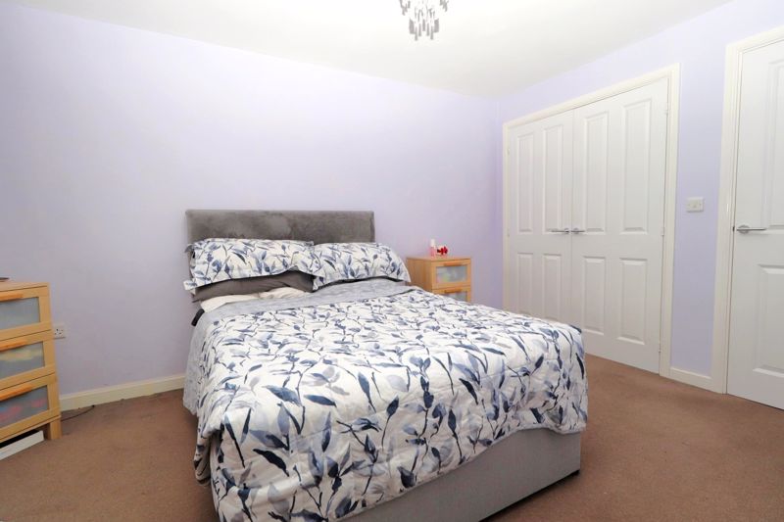Geneva Way, Biddulph £229,500
Please enter your starting address in the form input below.
Please refresh the page if trying an alernate address.
3 Bedrooms. Priory Property Services are excited to bring to the market a well presented modern family home offering extremely spacious accommodation over three levels. The property is conveniently located within the courtyard area of this popular residential development, close to well regarded local schools and leisure centre facilities. The town centre is also a short drive/walk away with local supermarkets and village shops. Congleton train station is also easy to commute to just three miles away. The property benefits from uPVC double glazing and gas central heating system. West facing rear garden, garage and off road parking to the rear elevation.
Accommodation comprises of: Door to the front elevation allowing easy access to the entrance hall. Entrance hall has stairs to the first floor landing and panel radiator. Modern tiled flooring that flows through into the ground floor w.c. and dining kitchen. Ground floor w.c./laundry area off the entrance hall has pedestal wash hand basin with tiled splash back and low level w.c. Panel radiator. uPVC double glazed frosted window. Tiled flooring. Ground floor w.c. also houses the wall mounted gas central heating boiler.
Ground floor has a large open plan dining kitchen with modern fitted eye and base level units, base units having wood effect work surfaces over that protrude out to form a useful breakfast bar area. Built in appliances comprising of a four ring gas hob with circulator fan/light over. Built in Hotpoint eye level double oven. Built in fridge and freezer. Access to two under stairs store cupboards. Dining area/family room off the kitchen is light and bright and has french doors providing views and easy access to the pleasant rear garden.
Off the entrance hall there are stairs to the first floor landing allowing easy access to a large spacious living room and bedroom three. Spacious living room to the first floor has two uPVC double glazed windows overlooking the rear elevation. Two panel radiators. Ceiling light point. Bedroom three has a uPVC double glazed window to the front elevation overlooking the courtyard. Ceiling light point. Panel radiator.
Stairs to the second floor landing leading to the master bedroom with en-suite shower room/w.c. off. Family bathroom and bedroom two. Master bedroom has double opening doors to built in wardrobes. Ceiling light point. uPVC double glazed window overlooking the rear garden. Door to en-suite shower room/w.c. with low level w.c., glazed shower cubicle with chrome coloured mixer shower. Part tiled walls. Chrome coloured towel radiator.
Family bathroom has modern white three piece suite comprising of a low level w.c. Pedestal wash hand basin and panel bath with chrome coloured mixer tap and shower attachment. Bedroom two is L shaped and has two uPVC double glazed windows with views over to the front elevation and courtyard. Panel radiator. Ceiling light point.
Externally the property has a west facing rear landscaped lawned garden with lovely flagged patio enjoying the midday to later evening sun and conveniently located gated pedestrian access to the parking/garage area. Timber fencing forms the boundaries. Off road parking to the rear elevation with brick built pitched roof single garage. Viewing is highly recommended to fully appreciate all this lovely family home has to offer.
Click to enlarge
| Name | Location | Type | Distance |
|---|---|---|---|

Request A Viewing
Biddulph ST8 7FE









