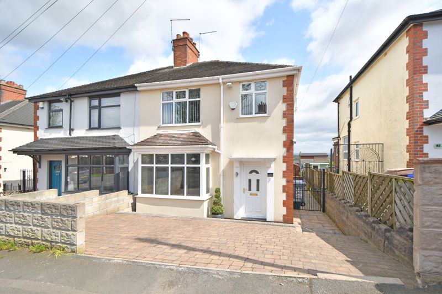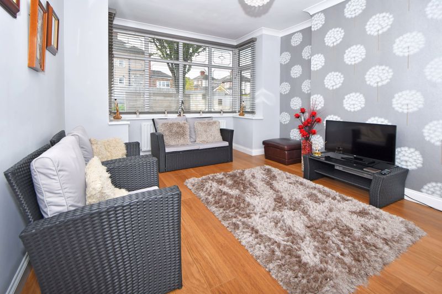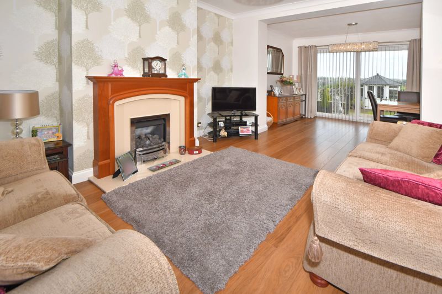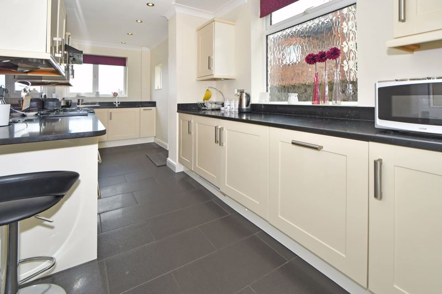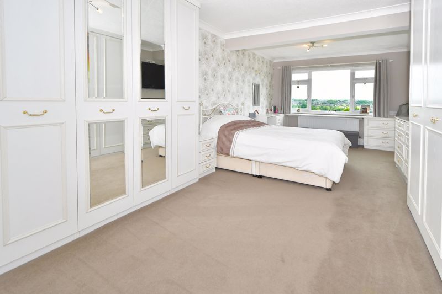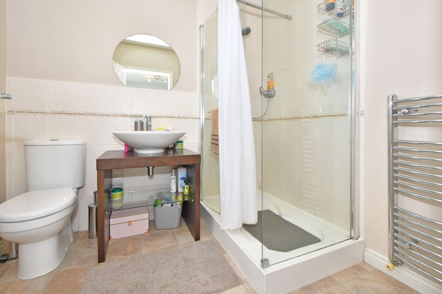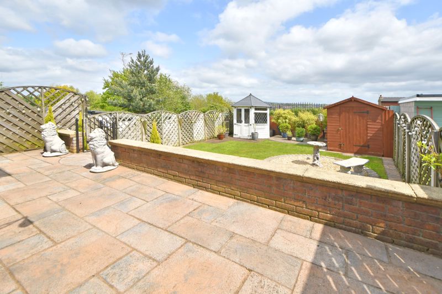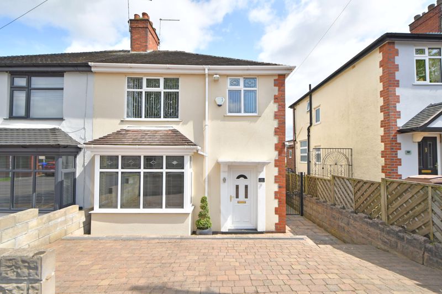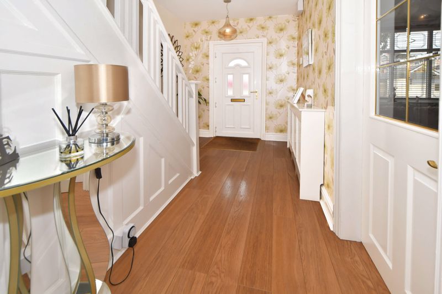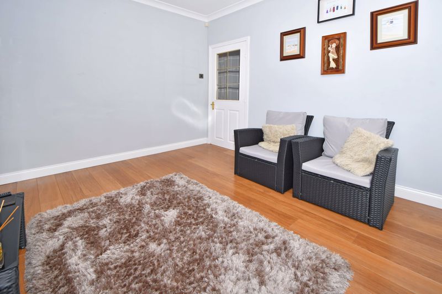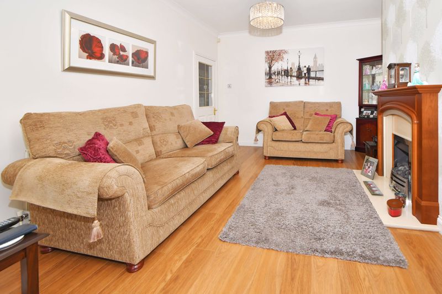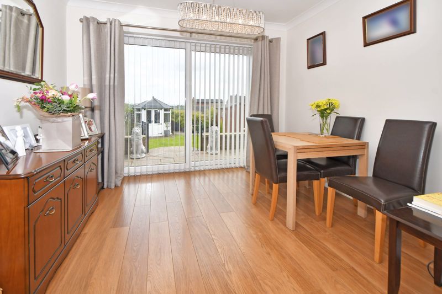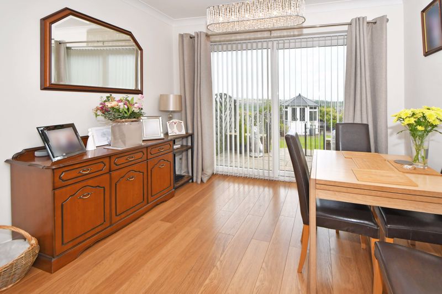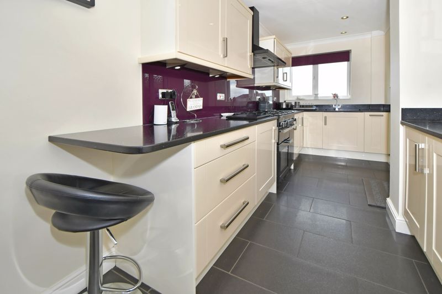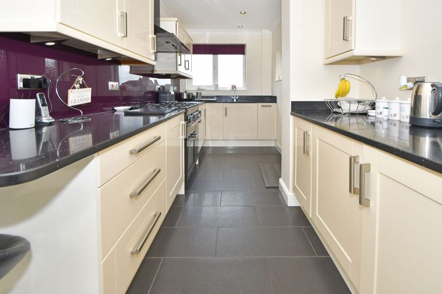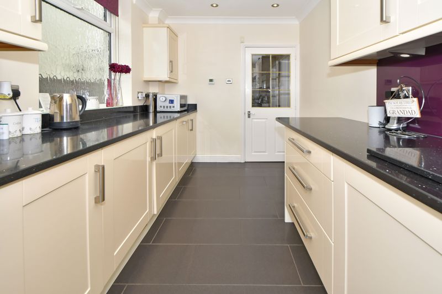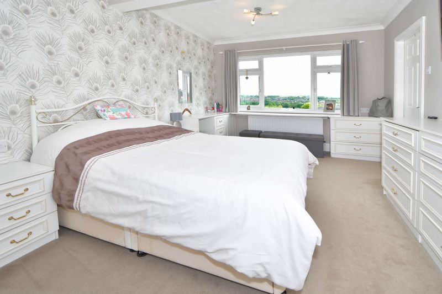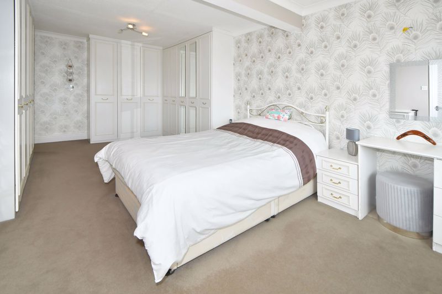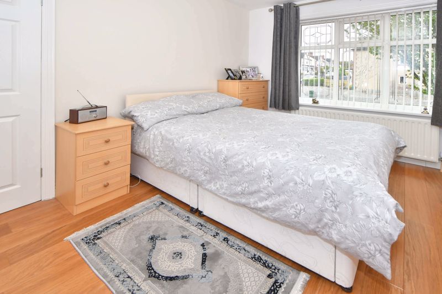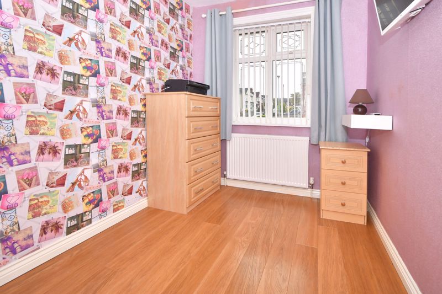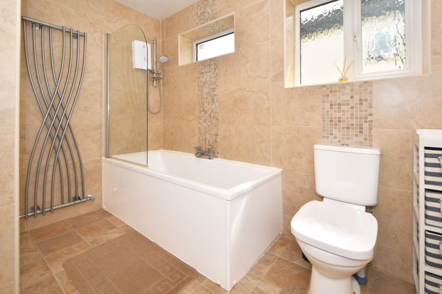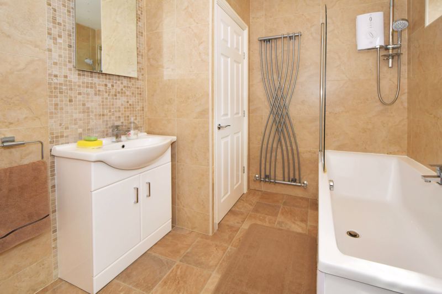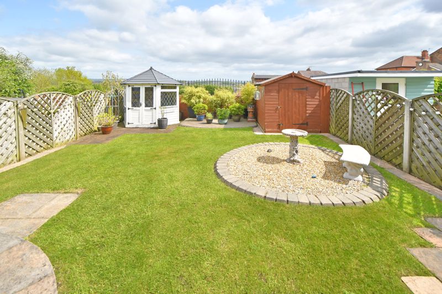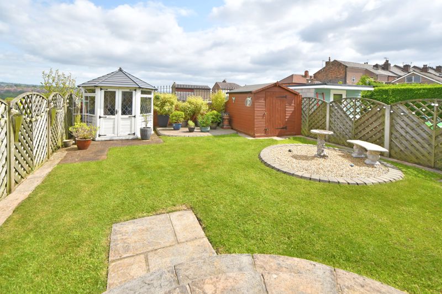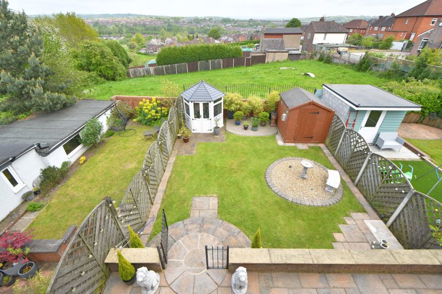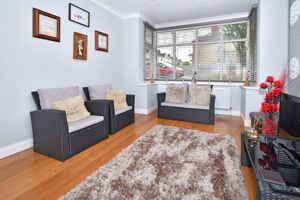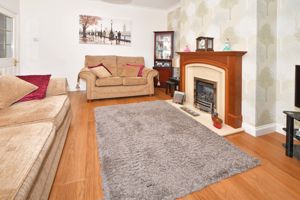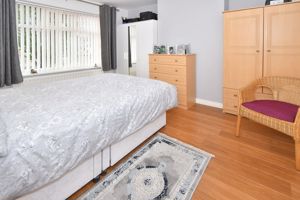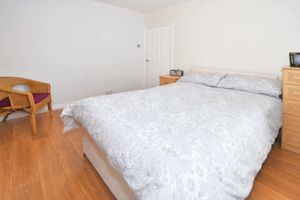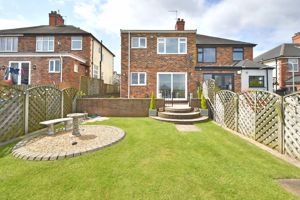Bank Hall Road Burslem, Stoke-On-Trent £200,000
Please enter your starting address in the form input below.
Please refresh the page if trying an alernate address.
- Chain Free Property
**NEW PRICE**An imposing beautifully presented substantial extended THREE BEDROOM semi detached house, offered with far reaching open views to the rear elevation of the property. The property is presented and offered to the very highest of standards by the current owners and offers great dimensions throughout and an early appointment to view is highly recommended to appreciate the superb accommodation on offer within. The property benefits UPVC double glazing and is complemented by a gas central heating system. Internally the accommodation briefly comprises of:- Entrance Hall with stairs off first floor Sitting Room * Through Lounge/Diner * Impressive 'High Quality' Kitchen with a range of B. I./Integrated Appliances * Stairs to First Floor * First Floor Landing * Generously Proportioned Master Bedroom with a range of built in wardrobes & Luxury En Suite Shower Room * Two Further Bedrooms * Luxury Family Bathroom * Front Garden block paved to create off road parking * Landscaped Enclosed Pleasant Rear Garden * Pleasant Open Views to the rear elevation * Ideally located close to excellent local amenities * Local Schools and major road links within easy access * Viewing Highly Recommended * VIDEO TOUR AVAILABLE ON THIS PROPERTY - OFFERS IN EXCESS OF £200,000 *
ENTRANCE HALL
UPVC double glazed entrance door to front, panelled radiator, wooden flooring, stairs off to first floor, door to Understairs Storage Cupboard with built in shelving and wall mounted gas central heating boiler
SITTING ROOM
11' 5'' max x 15' 0'' (3.48m x 4.57m)
UPVC double glazed bay window to front, double panelled radiator, coved ceiling, laminate flooring
THROUGH LOUNGE / DINER
22' 2'' x 11' 2'' (6.75m x 3.40m)
LOUNGE AREA - coved ceiling, feature fireplace surround with marble effect insert and raised hearth beneath, inset 'living flame' effect gas fire fitted, wooden flooring, TV aerial point DINING AREA - double glazed sliding patio windows to rear, wooden flooring
BREAKFAST KITCHEN
18' 0'' x 7' 0'' (5.48m x 2.13m)
UPVC double glazed windows to side and rear, UPVC double glazed entrance door to side, inset 1 1/2 bowl sink with granite drainer to side and cupboard beneath, a further range of cream high gloss base and wall units, built in storage drawers, integrated fridge and freezer, integrated dishwasher, high quality granite worksurfaces and splashbacks, gas cooker point, chimney style 'Rangemaster' extractor hood fitted, downlights fitted, coved ceiling, tiled flooring
FIRST FLOOR LANDING
UPVC double glazed window to side, doors off to:-
MASTER BEDROOM
22' 0'' x 10' 10'' (6.70m x 3.30m)
UPVC double glazed window to rear, panelled radiator, built in range of fitted wardrobes, built in storage drawers, dressing table with knee hole space, bedside cabinets, TV aerial point, door off to:-
EN SUITE SHOWER ROOM
UPVC double glazed window to rear, raised shower with shower screen, tiled walls, free standing pedestal unit with basin and glass shelving, close coupled WC, radiator
BEDROOM TWO
12' 0'' x 12' 3'' (3.65m x 3.73m)
UPVC double glazed window to front, double panelled radiator, wooden flooring
BEDROOM THREE
7' 0'' x 8' 9'' (2.13m x 2.66m)
UPVC double glazed window to front, radiator, wooden flooring
LUXURY FAMILY BATHROOM
UPVC double glazed window to side, panelled bath, overbath shower fitted, shower screen, vanity unit with built in wash hand basin and double cupboard beneath, close coupled WC, tiled walls, downlights fitted, loft access, designer style heated towel rail, door to Airing Cupboard with built in slatted shelving etc
OUTSIDE
To the front of the property there can be found walling, triple folding gates to front, block paved driveway, pathway and gate to side
REAR GARDEN
Generous York stone flagged patio area, walling and fencing to side,York stone flagged steps leading down to generous laid to lawn, flagged shed bases, fencing to both sides, walling with ornate wrought iron fencing above to the rear (Please note that the property is not overlooked at the rear elevation and has far reaching open views )
DRAFT DETAILS AWAITING VENDORS APPROVAL
Click to enlarge
| Name | Location | Type | Distance |
|---|---|---|---|
Stoke-On-Trent ST6 7DL





