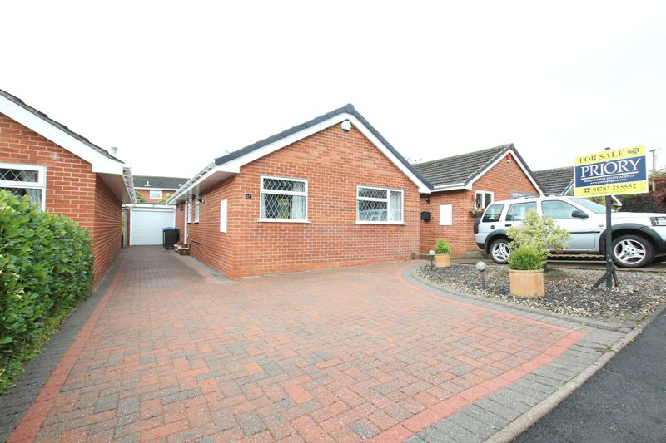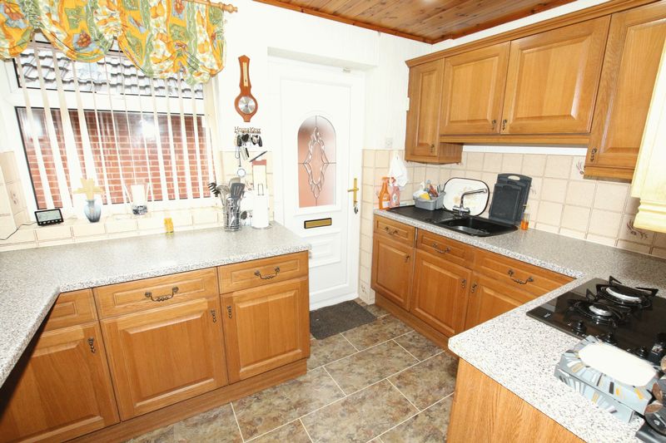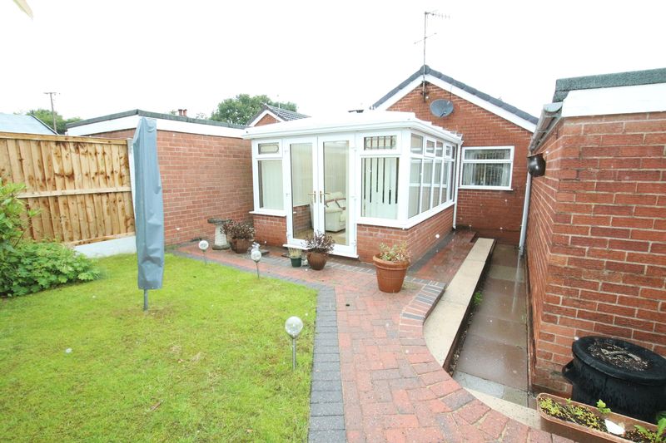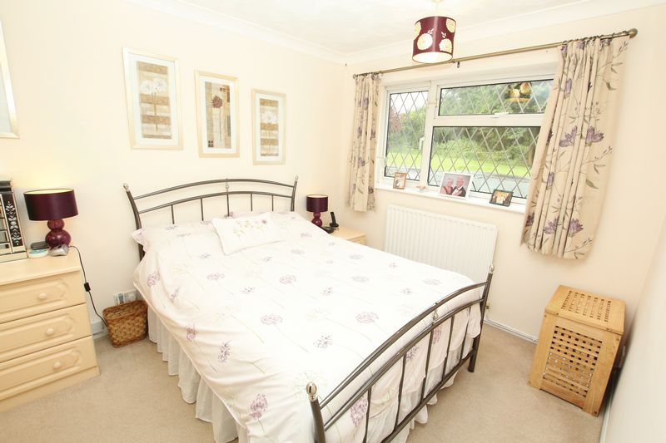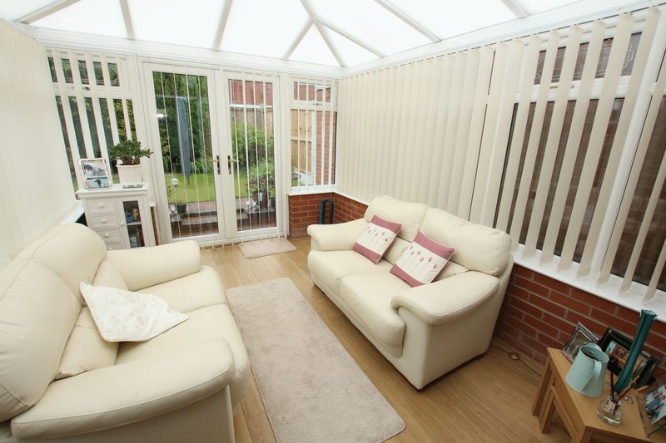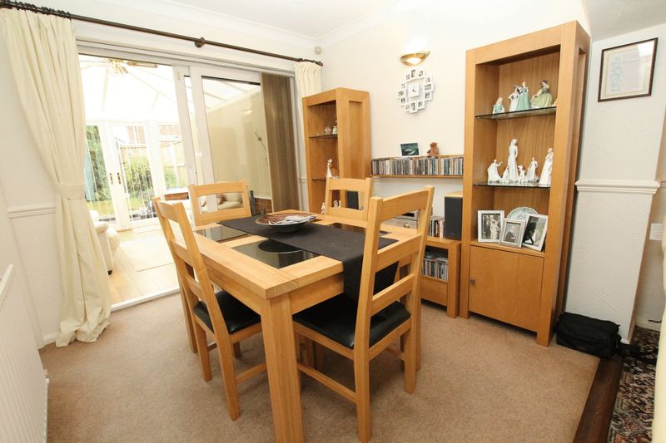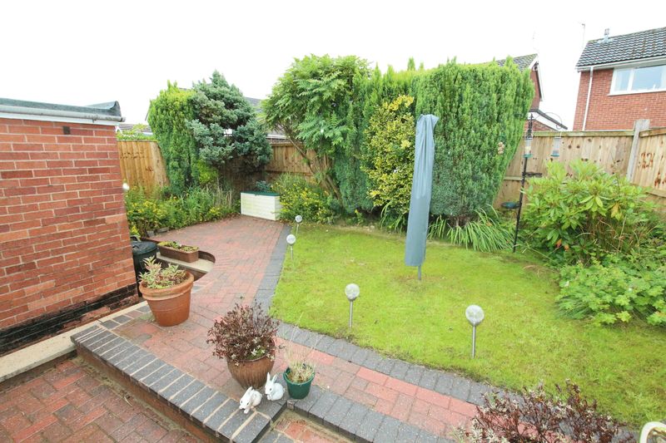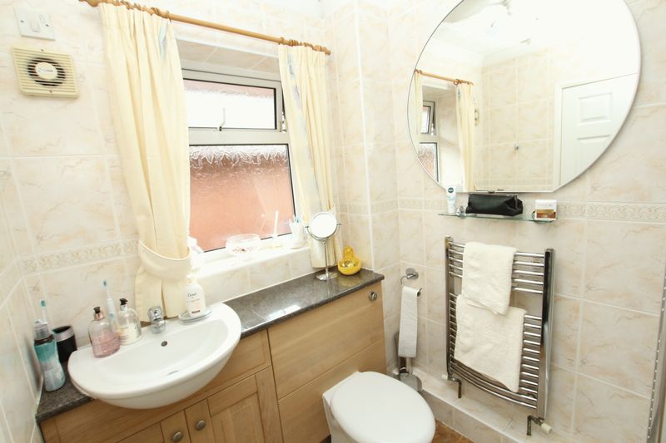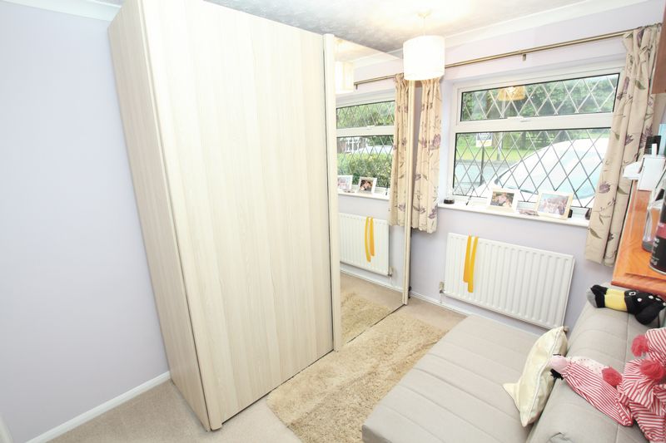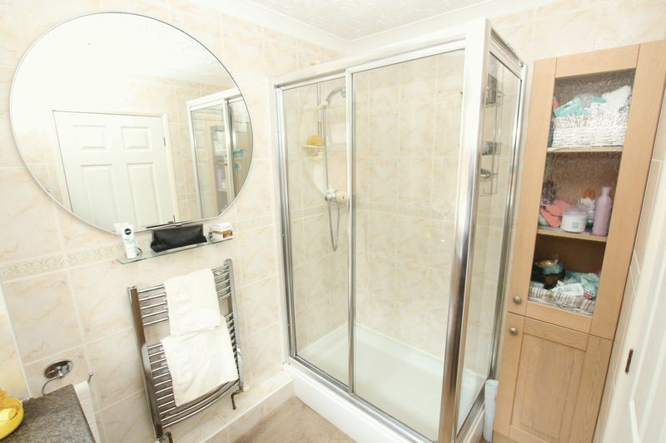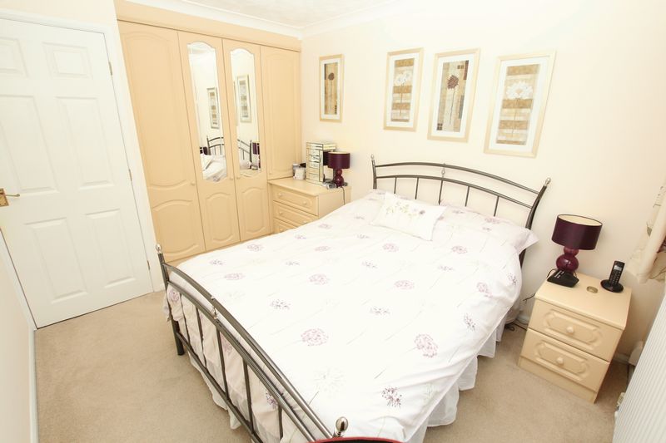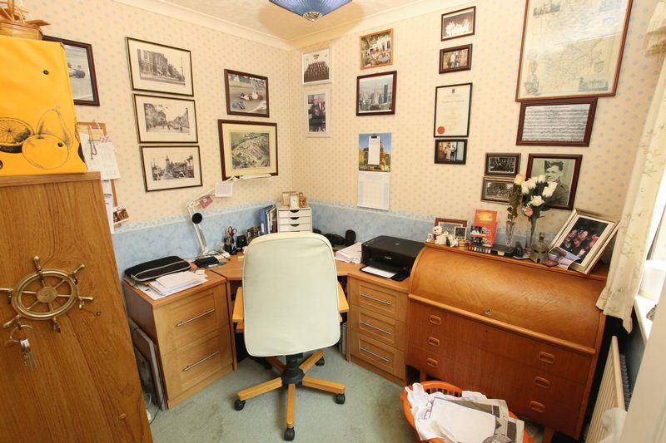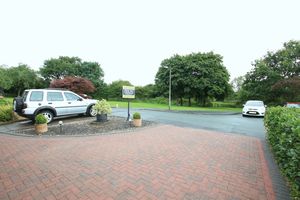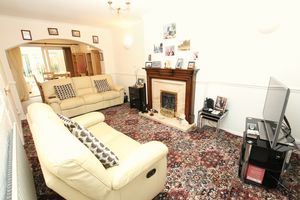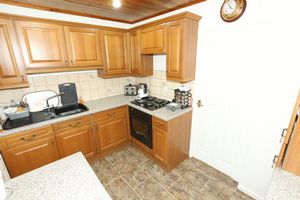Sawyer Drive, Biddulph £177,500
Please enter your starting address in the form input below.
Please refresh the page if trying an alernate address.
3 Bedrooms. Extended Detached Bungalow Within A Quiet Cul-De-Sac. A Highly Regarded Location, Close To Local Amenities & Country Walks. Lounge & Dining Area With uPVC Double Glazed Conservatory Off. Fitted Kitchen & Modern Fitted Shower Room. Pleasant Enclosed Landscaped Garden To Rear, Garage & Ample Parking. uPVC Fascias & Soffits. Lovely Open Views Towards The Front Elevation. Viewing Highly Recommended.
KITCHEN
10' 8'' x 7' 4'' (3.25m x 2.23m)
'Bespoke' selection of modern fitted eye and base level units, base units having work surfaces above and attractive tiled splash backs. Various power points and down lighting over the work surfaces. Sink unit with drainer and mixer tap. Built in (Diplomat) four ring gas hob with circulator fan/light above. (Diplomat) gas oven below. Built in fridge and freezer. Built in (Candy) washing machine. Built in (Tricity Bendix) slim line dishwasher. Good selection of drawer and cupboard space. Small breakfast bar area. Panel radiator. Quality 'tile effect' flooring. Inset ceiling lights. Door allowing access to the lounge. uPVC double glazed window and door towards the side elevation.
LOUNGE/DINING ROOM
LOUNGE AREA
16' 8'' x 9' 4'' at its widest point (5.08m x 2.84m)
'Living Flame' gas fire set in an attractive timber surround with 'marble effect' inset and hearth. Television and telephone points. Panel radiator. Various low level power points. Coving to the ceiling with ceiling light point. Wall light points. Doors allowing access to both the kitchen and inner hallway. Large archway into the dining area off the lounge.
DINING AREA (Off The Lounge)
8' 8'' x 8' 0'' (2.64m x 2.44m)
Panel radiator. Low level power points. Coving to the ceiling with centre ceiling light point. Wall light point. Large archway into the lounge. Door allowing access into bedroom three or office. uPVC double glazed sliding patio window and door allowing access and views into the conservatory.
CONSERVATORY
Brick base and pitched roof construction. Quality 'timber effect' laminate flooring. Various low level power points. Centre ceiling light/fan. uPVC double glazed windows to both side and rear elevations. uPVC double glazed, double opening 'French doors' allowing access and views onto the garden.
INNER HALLWAY
Doors to principal rooms. Coving to the ceiling with ceiling light point. Door to boiler cupboard, housing the wall mounted (Potterton) gas central heating boiler.
BEDROOM ONE ('L' Shaped)
11' 0'' x 8' 10'' (3.35m x 2.69m)
Fitted wardrobes into the recess with double opening doors, side hanging rails and drawer set. Matching bedside table. Panel radiator. Low level power points. Coving to the ceiling with ceiling light point. uPVC double glazed window allowing pleasant views to the front, over towards the green area and bridle path beyond.
BEDROOM TWO
9' 10'' x 7' 10'' (2.99m x 2.39m)
Panel radiator. Low level power points. Coving to the ceiling with ceiling light points. uPVC double glazed window to the front allowing pleasant views to the front, over towards the green area and bridle path beyond.
BEDROOM THREE
8' 2'' x 7' 0'' (2.49m x 2.13m)
Panel radiator. Low level power points. Coving to the ceiling with ceiling light point. uPVC double glazed window to the rear elevation.
SHOWER ROOM
7' 2'' x 5' 6'' (2.18m x 1.68m)
Modern suite comprising of a low level w.c. with concealed cistern and attractive 'high polished' work surface above. Wash hand basin with chrome coloured mixer tap, set in an attractive vanity unit with cupboard space below and work surface above. Quality tiled walls and tiled floor. Large shower with wall mounted (Mira) mixer shower. Coving to the ceiling with ceiling light point. Extractor fan. Upvc double glazed frosted window to the side elevation.
EXTERNALLY
The property is approached via a wide, block paved driveway that meanders to the front for an additional pull-in area. Low maintenance, well kept gravel borders. Block paved driveway continues down the side of the property to the rear allowing additional off road parking and access to the garage. Lantern reception light to the side. Outside water tap. Gated access to the rear garden.
GARAGE
15' 6'' x 8' 0'' (4.72m x 2.44m)
Brick built and flat roof construction. Power and light. Electrically operated roller shutter door.
REAR ELEVATION
The rear has a good size flagged patio that surrounds the conservatory. Flagged pathway to the side gated entrance to the garage and driveway. Steps lead up to a further block paved patio area and lawned garden towards the head. Timber fencing forms the boundaries. Good selection of mature shrubs.
DIRECTIONS
From the main roundabout off ‘Biddulph’ town centre proceed straight across the roundabout onto (Haydon Park), ‘Dorset Drive’. Continue down turning 6th left onto ‘Sawyer Drive’, continue towards the top and turn left, to where the property can be clearly identified by our ‘Priory Property Services’ board on the left hand side.
VIEWING
Is strictly by appointment via the selling agent.
Click to enlarge
| Name | Location | Type | Distance |
|---|---|---|---|

Biddulph ST8 6SU





