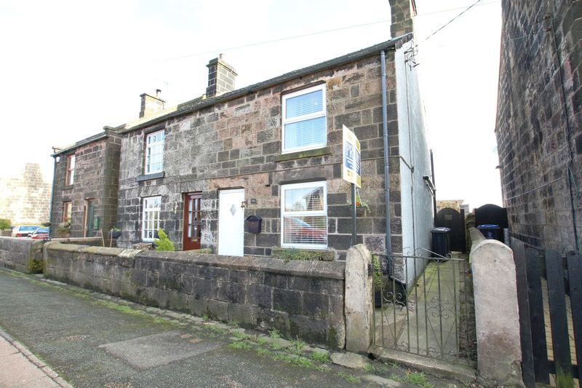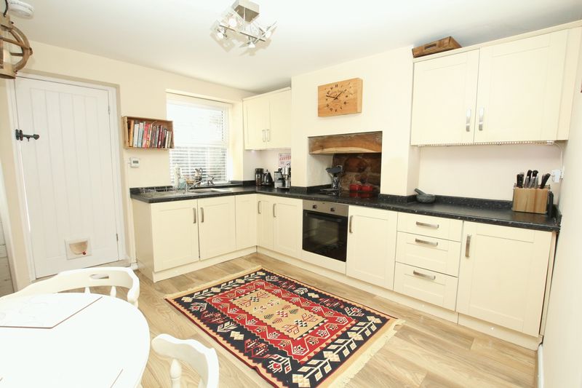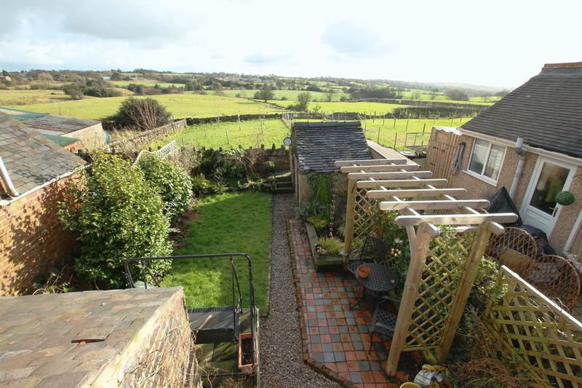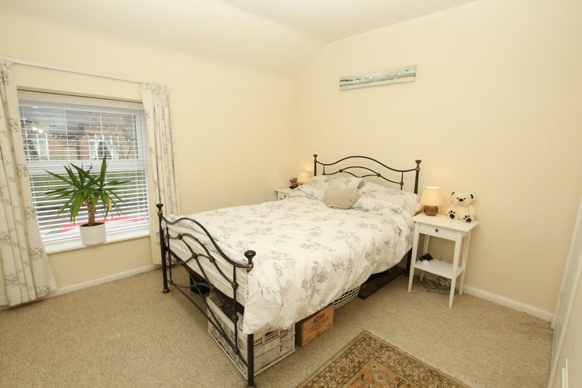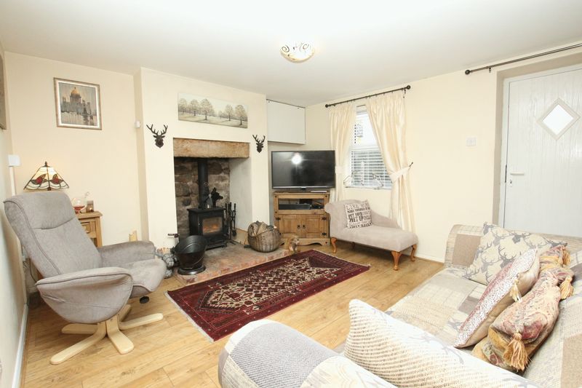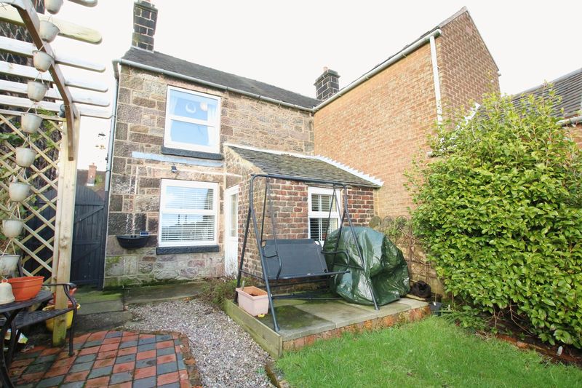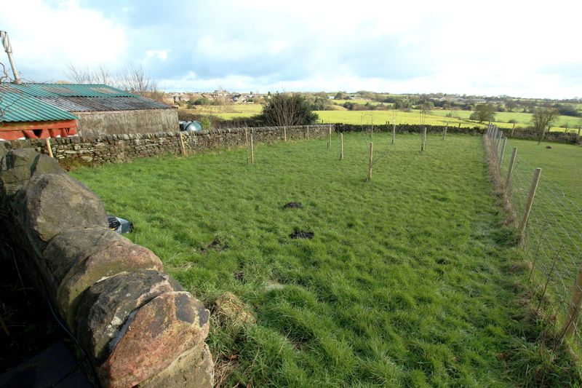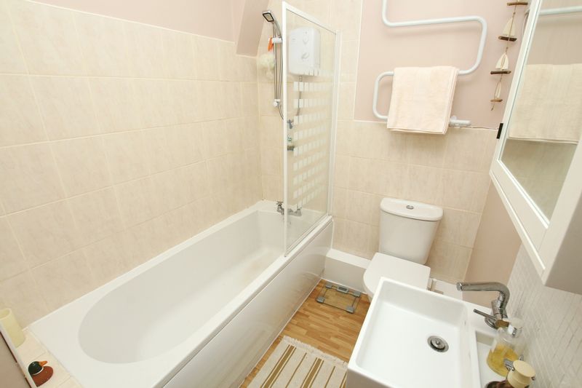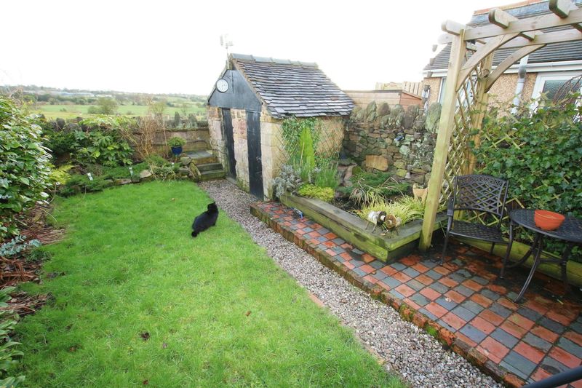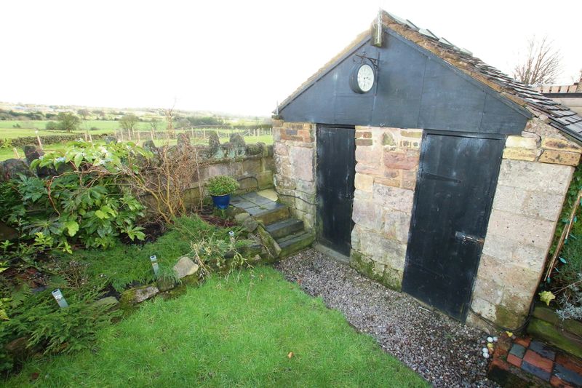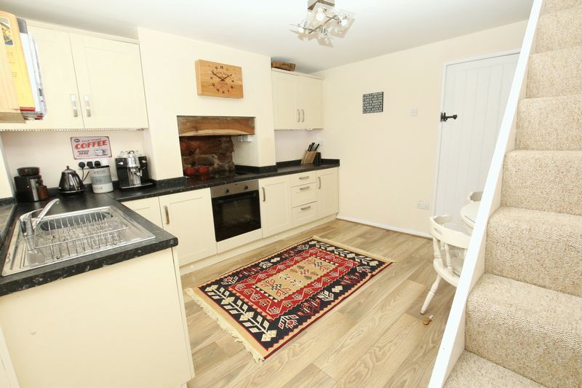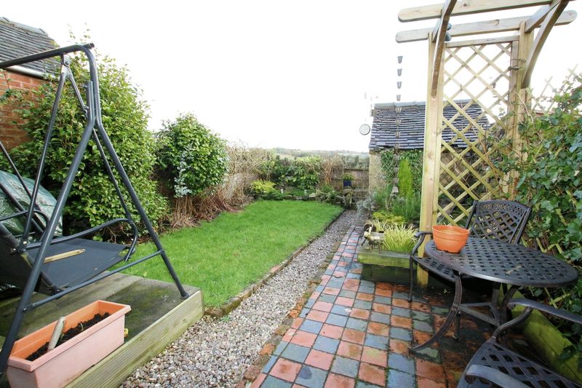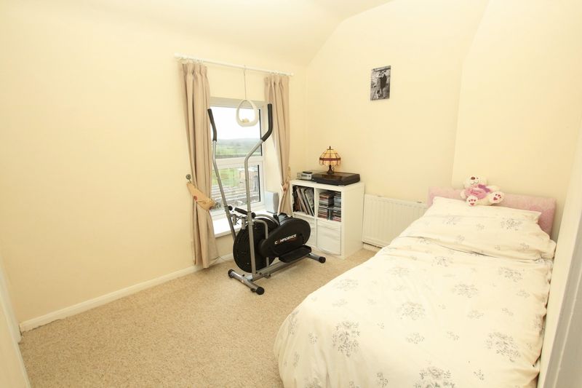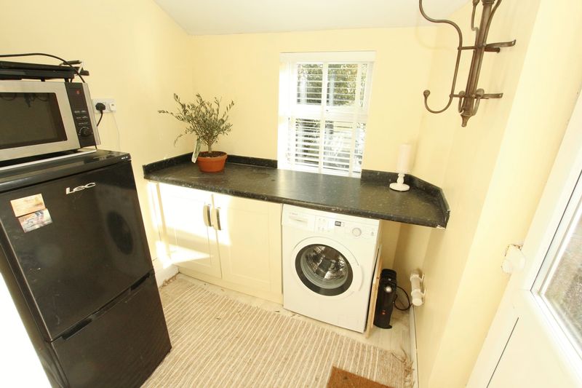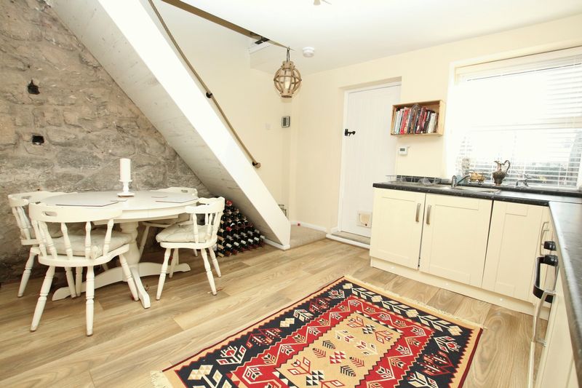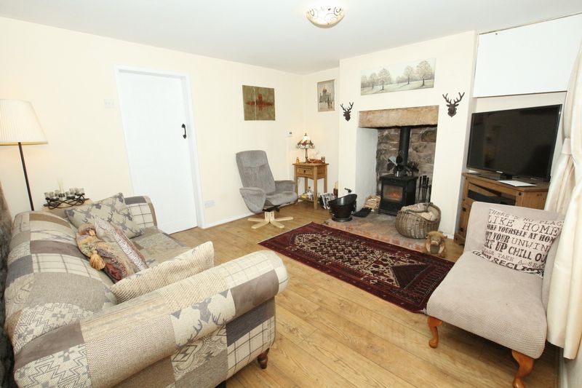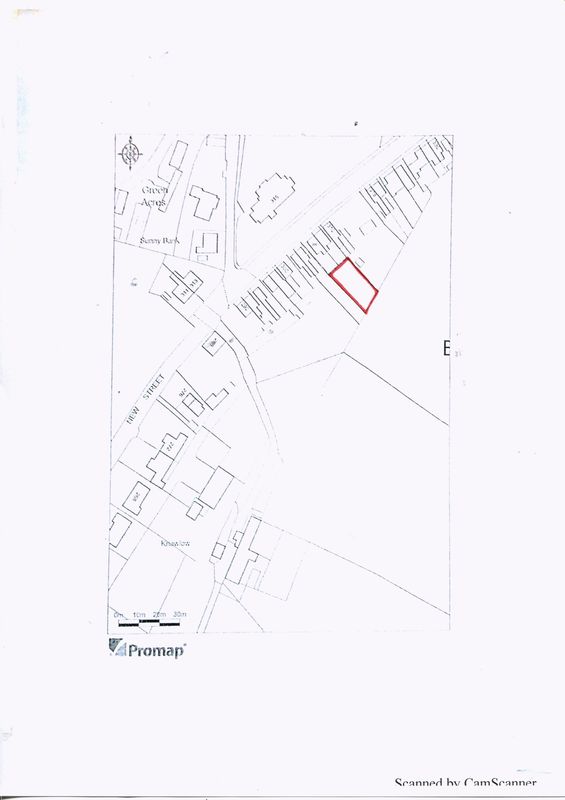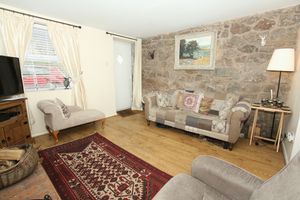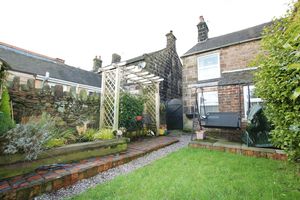New Street, Biddulph Moor £159,950
Please enter your starting address in the form input below.
Please refresh the page if trying an alernate address.
2 Bedrooms. DIFFERENT FROM THE REST! - With The Added Advantage Of Having A Large Piece Of Agricultural Land To The Rear (Suitable For Chickens Etc.), Planted Up With Young Fruit Trees And Boasting Field Views. Semi Detached Stone Cottage Beautifully Renovated Both Internally & Externally. Internal Accommodation Comprises - Lounge With Multi-Fuel Burner. Modern Fitted Dining Kitchen With Utility Area & Stairs To The First Floor. Under Floor Heating To The Ground Floor. First Floor Bathroom With Shower. Viewing Highly Recommended To Fully Appreciate This Lovely Cottage.
LOUNGE
12' 6'' maximum into the chimney recess x 11' 8'' (3.81m x 3.55m)
Attractive multi-fuel burner set in a good size 'Ingle Nook' fireplace with brick hearth, stone rear and stone mantel above. Television and telephone points. Quality 'timber effect' laminate flooring. Exposed feature stone wall to one side. Quality 'Composite' double glazed door towards the front elevation. Further modern panel door allowing access into the breakfast kitchen. uPVC double glazed window towards the front elevation. ELECTRICALLY OPERATED UNDER FLOOR HEATING (Both controls are independent to each room and are programmable).
DINING KITCHEN
12' 6'' maximum into the stairs x 11' 10'' (3.81m x 3.60m)
Range of quality fitted, modern eye and base level units, base units having work surfaces above with matching up-stands. Various power points across the work surfaces. Built in (Zanussi) electric hob with extractor fan/light above. Feature timber mantel above the hob. Matching (Zanussi) oven and grill combined below. Stainless steel effect sink unit with drainer and mixer tap. Plumbing and space for dishwasher under the sink (if required). Good selection of drawer and cupboard space. Low level LED lighting to the plinths and LED overlighting. Open stairwell allowing access to the first floor. Feature exposed stone wall to one side. Ample space for dining table. Quality 'timber effect' laminate flooring. uPVC double glazed window towards the rear elevation. Majority of the kitchen lights are remote controlled. Further modern panel door allowing access into the utility room. ELECTRICALLY OPERATED UNDER FLOOR HEATING (Both controls are independent to each room and are programmable).
UTILITY ROOM
6' 10'' x 6' 2'' (2.08m x 1.88m)
Fitted base unit with matching upstands and cupboard space below. Plumbing and space for washing machine. Vinyl flooring. Wall light points. Power points. uPVC double glazed window to the rear allowing pleasant views of the garden. uPVC double glazed door to the side allowing access to the garden.
FIRST FLOOR - LANDING
Open stairs allowing access to the dining kitchen on the ground floor. Loft access point. Doors to principal rooms. Wireless control for the upstairs heating.
BEDROOM ONE
12' 6'' maximum into the wardrobes x 10' 0'' (3.81m x 3.05m)
Wardrobes built in to the majority of one wall with various double opening doors, drawer sets, shelving and side hanging rails. Low level power points. Center ceiling light point. uPVC double glazed window towards the front elevation. Wall mounted oil filled electric heater.
BEDROOM TWO
9' 2'' x 8' 0'' (2.79m x 2.44m)
Wall mounted oil filled electric heater. Over stairs store cupboard housing the hot water cylinder with slatted shelf above. Ceiling light point. uPVC double glazed window allowing fantastic views over the gardens and 'open countryside' to the rear.
FIRST FLOOR BATHROOM
6' 6'' x 5' 6'' (1.98m x 1.68m)
Modern three piece 'white' suite comprising of a low level w.c. Wash hand basin set in an attractive vanity unit with chrome coloured mixer tap. Tiled splashback and mirrored cupboard above. Panel bath with (Triton) electric shower over, shower screen and chrome coloured mixer tap. Part tiled splash backs. Wall mounted electric heated radiator. Extractor fan. Ceiling light point.
EXTERNALLY
The property is approached via an original stone wall with gated, pedestrian access to front, side and rear elevations. Flagged gated access to the rear.
REAR ELEVATION
The rear has a pleasant, landscaped rear garden with stone patio. Gated access to the front. Further elevated flagged patio which enjoys the majority of the all day sun and pleasant views over 'open fields'. Tiled covered 'Pagoda' to one side with a seated area. Feature raised fish pool with waterfall feature and inset lighting beyond. Garden is mainly laid to lawn with flower and shrub beds. Gravelled pathway leads to a stone built outhouse. Steps lead up to a small pathway, allowing access to the extra agricultural land at the rear. Stone walling & young walnut bushes form the boundaries.
STONE BUILT OUTHOUSE
Stone built, pitched tiled roof construction outhouse with two separate storage areas, one as a tool shed the other currently being used as coal house. Power.
AGRICULTURAL LAND (TO REAR OF GARDEN)
Agricultural land purchased by the vendor to the rear of the formal garden and planted out with a variety of fruit trees, including James Greeve, Russett, Damson Bushes, Cherry Trees, Conference Pear, Blackcurrent Bushes and Walnut.
DIRECTIONS
From the main roundabout off ‘Biddulph’ town centre proceed South along the by-pass, towards Knypersley Traffic Lights. Turn left onto Park Lane and continue up over the mini roundabout towards Biddulph Moor where the property can be clearly identified by our ‘Priory Property Services’ board on the right hand side.
VIEWING
Is strictly by appointment via the selling agent.
Click to enlarge
| Name | Location | Type | Distance |
|---|---|---|---|

Biddulph Moor ST8 7NQ





