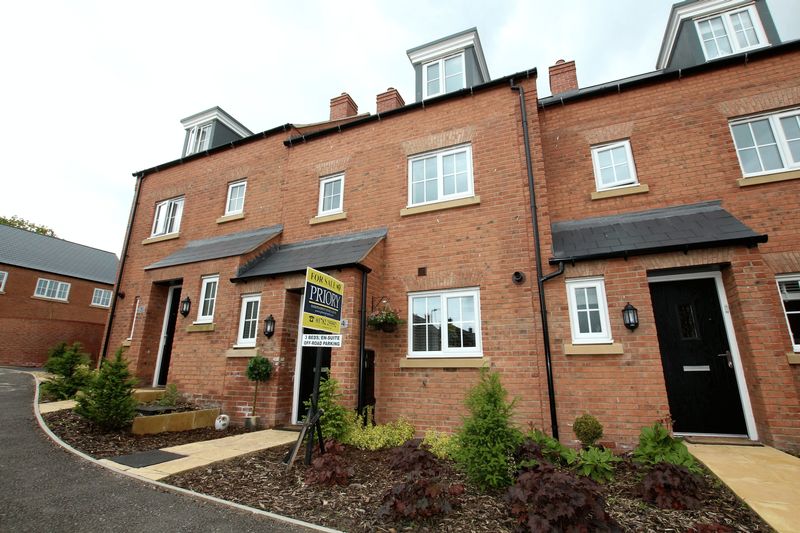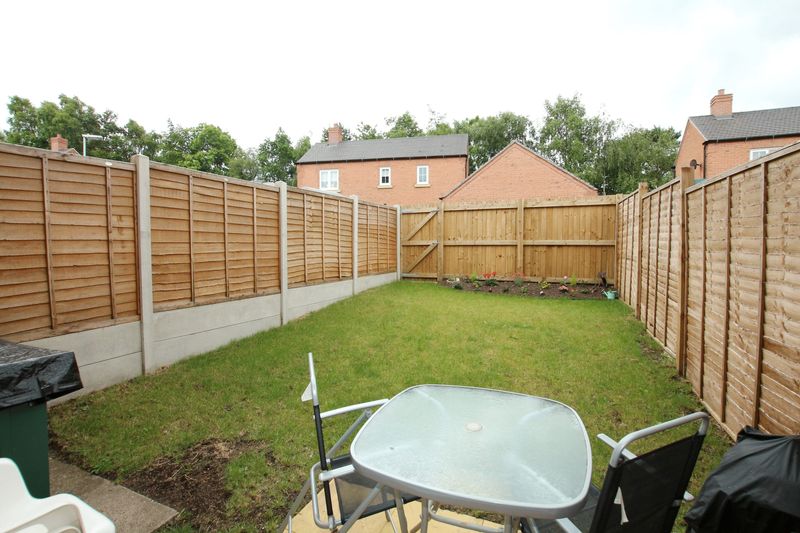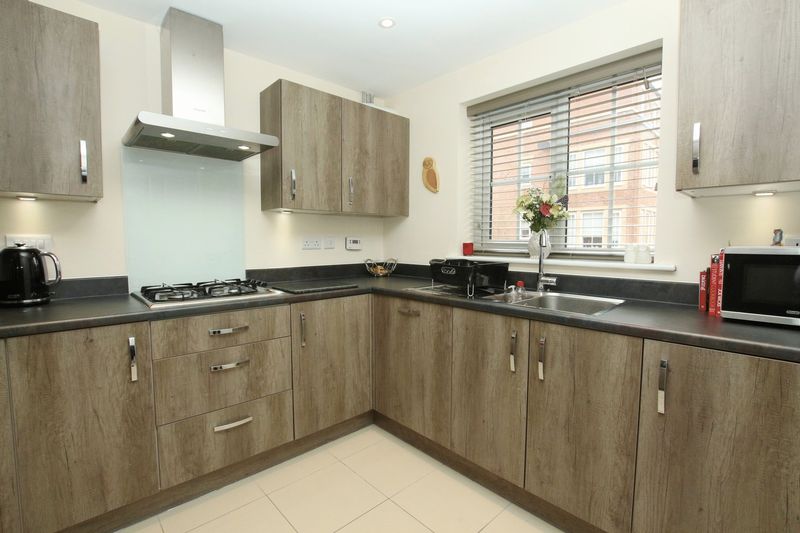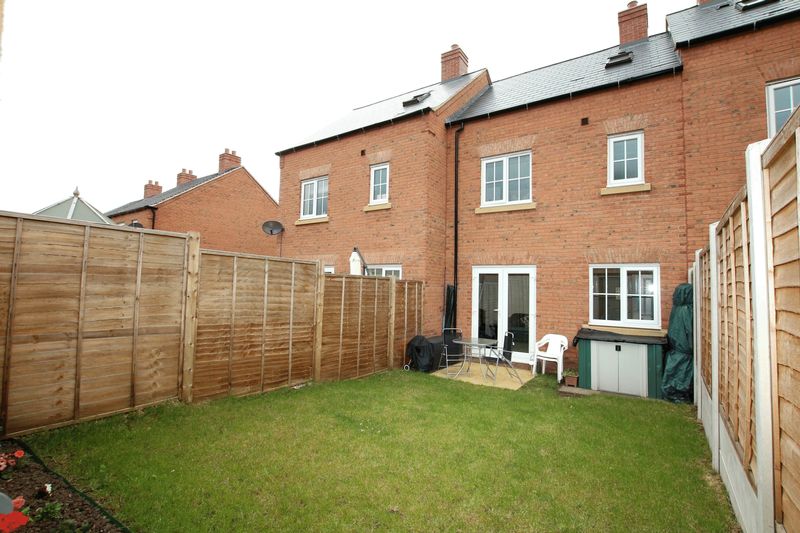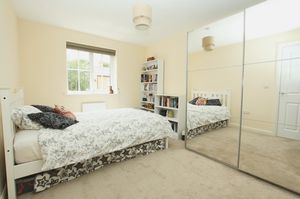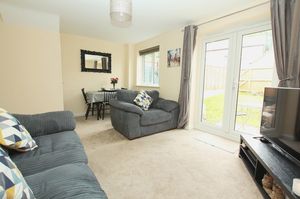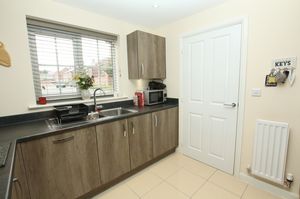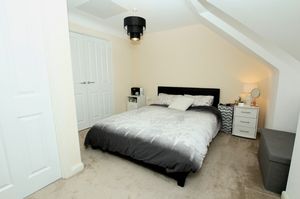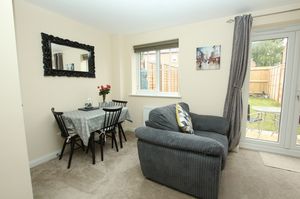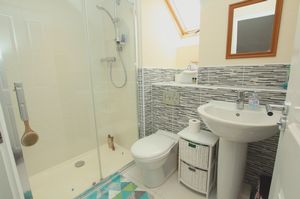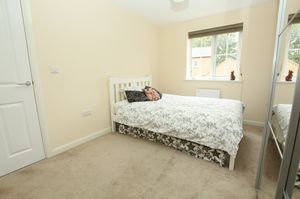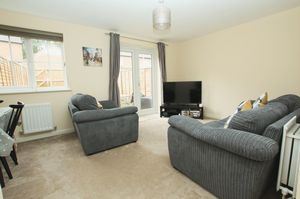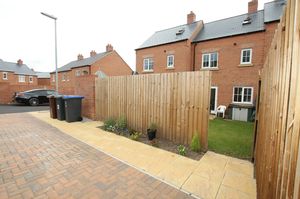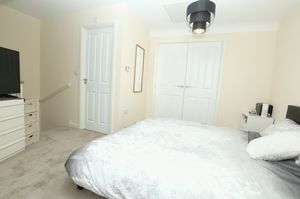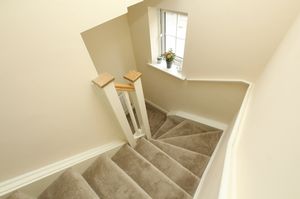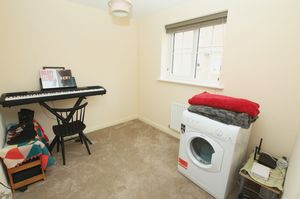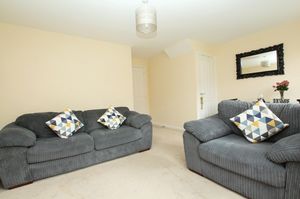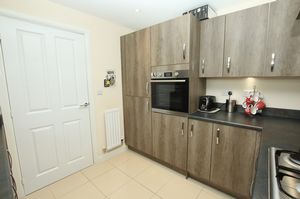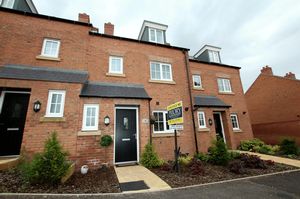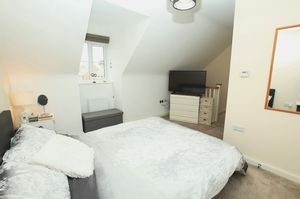Geneva Way, Biddulph £169,950
Please enter your starting address in the form input below.
Please refresh the page if trying an alernate address.
3 Bedrooms. Great Location & Opportunity To Own A Modern Property & Excellent Location For Schools & Local Amenities. Master Bed With En-Suite, Ground Floor W.C. & First Floor Family Bathroom. Modern Fitted KItchen & Lounge Diner With Patio Doors Leading To The Enclosed Rear Garden. Off Road Parking To The Rear. Viewing Highly Recommended To Fully Appreciate This Great Family Home.
ENTRANCE HALL
Modern double glazed door towards the front. Turn flight stairs allowing access to the first floor. Panel radiator. High polished tiled floor. Low level power points. Ceiling light points. Doors to principal rooms.
GROUND FLOOR CLOAKROOM/W.C.
Low level w.c with concealed cistern and tiled work surface above. Panel radiator. Pedestal wash hand basin with chrome coloured hot and cold taps. Ceiling light point. High polished tiled floor. uPVC double glazed frosted window to the front elevation.
KITCHEN
9' 0'' x 8' 8'' (2.74m x 2.64m)
Range of modern fitted eye and base level units, base units having work surfaces above with matching upstands. Various power points over the work surfaces. Built in stainless steel effect (Hotpoint) four ring gas hob with (Hotpoint) stainless steel effect circulator fan/light above. Built in (Hotpoint) eye level electric oven. Built in fridge and freezer. Built in (Indesit) dishwasher. Built in (Indesit) washing machine. One eye unit houses the wall mounted (Potterton) gas central heating boiler. Stainless steel effect one and half bowl sink unit with drainer and mixer tap. High polished tiled floor. Panel radiator. Inset ceiling lights. uPVC double glazed window to the front elevation.
'L' SHAPED LOUNGE DINER
15' 8'' x 11' 0'' (4.77m x 3.35m)
Two panel radiators. Low level power points. Television point. Centre ceiling light point. Door to cylinder cupboard. uPVC double glazed window and uPVC double glazed, double opening 'French doors' allowing access and views to the rear.
FIRST FLOOR - LANDING
Turn flight stairs allowing access to the ground floor. Ceiling light point. Door allowing access to the stairwell to the 2nd floor. Doors to principal rooms.
BEDROOM TWO
12' 6'' x 9' 4'' (3.81m x 2.84m)
Low level double power points. Panel radiator. Television point. Ceiling light point. uPVC double glazed window to the rear.
BEDROOM THREE
9' 4'' x 7' 8'' (2.84m x 2.34m)
Panel radiator. Low level power points. Centre ceiling light point. uPVC double glazed window to the front elevation.
FAMILY BATHROOM
7' 4'' x 6' 4'' (2.23m x 1.93m)
Three piece 'white' suite comprising of a low level w.c. with concealed cistern. Pedestal wash hand basin with chrome coloured mixer tap. Panel bath with chrome coloured mixer tap and shower attachment. Quality part tiled walls. High polished tiled floor. Ceiling light point. Extractor fan. Chrome coloured towel radiator. uPVC double glazed frosted window to the rear.
STAIRWELL ALLOWING ACCESS TO THE 2ND FLOOR - LANDING/BEDROOM 1
Panel radiator. Stairwell. Ceiling light point. Door to the landing. uPVC double glazed window to the front. Turn flight stairs allowing access to the 2nd floor Landing/Bedroom 1.
BEDROOM ONE 'L' SHAPED
12' 4'' maximum to the stairs x 10' 6'' maximum (3.76m x 3.20m)
Built in wardrobes with double opening doors and side hanging rail. Low level power points. Panel radiator. Open stairwell allowing access to the first floor. Television point. Door allowing access to the en-suite. Attractive walk-in dormer style window towards the front elevation with uPVC double glazed window.
EN-SUITE
7' 2'' x 5' 0'' approximately (2.18m x 1.52m)
Modern suite comprising of a low level w.c. with concealed cistern Pedestal wash hand basin with chrome coloured mixer tap. Attractive tiled work surface and part tiled walls. Tiled floor. Chrome coloured towel radiator. Shaving point. Extractor fan. Good size double shower with glazed door, tiled walls and chrome coloured mixer shower. Double glazed, skylight window to the rear elevation.
EXTERNALLY
The property is approached via a flagged pathway allowing access to a canopied entrance. Pedestrian access down past the neighbours property allows access to the rear parking.
PARKING TO REAR
DOUBLE TANDEM PARKING SPACE TO REAR.
REAR ELEVATION
Small flagged patio area. Garden is mainly laid to lawn with timber fencing forming the boundaries. Gate allowing access to the parking area at the rear.
DIRECTIONS
From the main roundabout off ‘Biddulph’ town centre proceed North along the by-pass through the traffic lights. At the roundabout turn right and then left onto ‘Thames Drive’. Turning first left onto Pennine Way, continue along towards the top and turn left onto the 'Bovis Homes' site. (Geneva Way). Continue along to where the property can be clearly identified via our 'Priory Property Services Board'.
VIEWING
Is strictly by appointment via the selling agent.
FREEHOLD & NHBC GUARANTEE
Freehold property. Property has NHBC guarantee remainder of a 10 year guarantee - property built in 2013.
ESTATE CHARGES
Covering the communal areas: Vendor informs us that the estate charges will be approximately £265.83 per annum. Estate charge will be put into place once the estate is completely finalised. Please confirm all charges with your legal representative prior to exchange of contracts.
| Name | Location | Type | Distance |
|---|---|---|---|
Biddulph ST8 7FE





