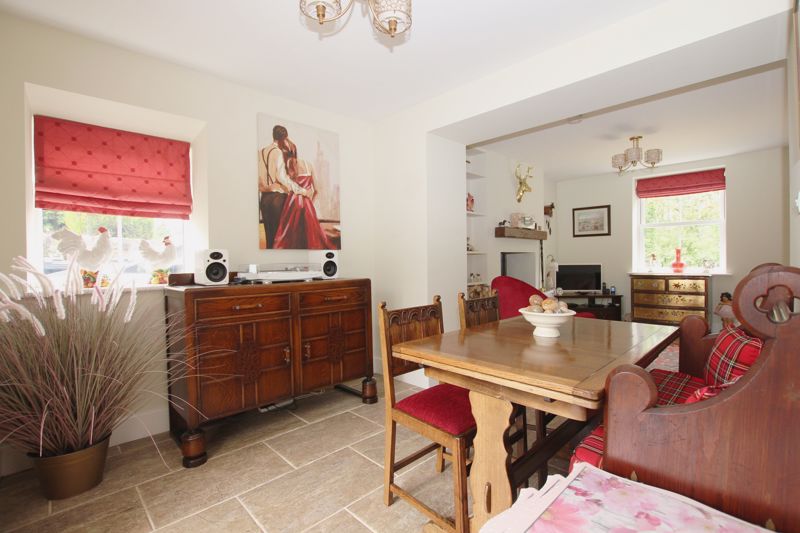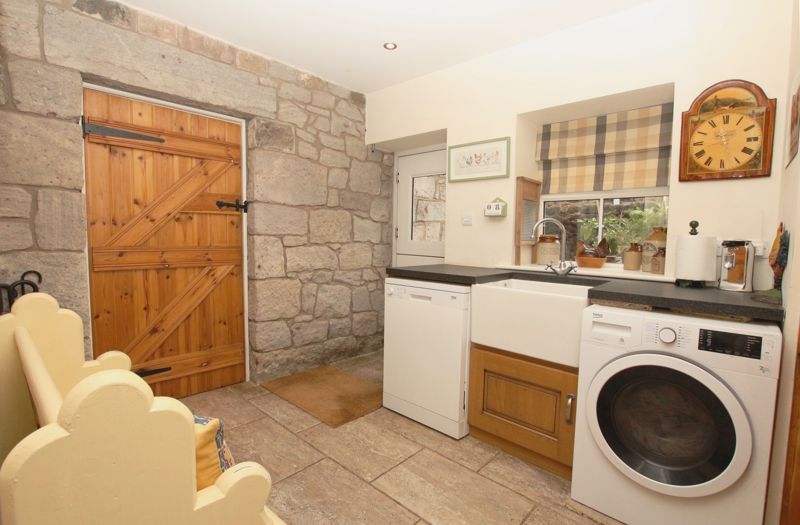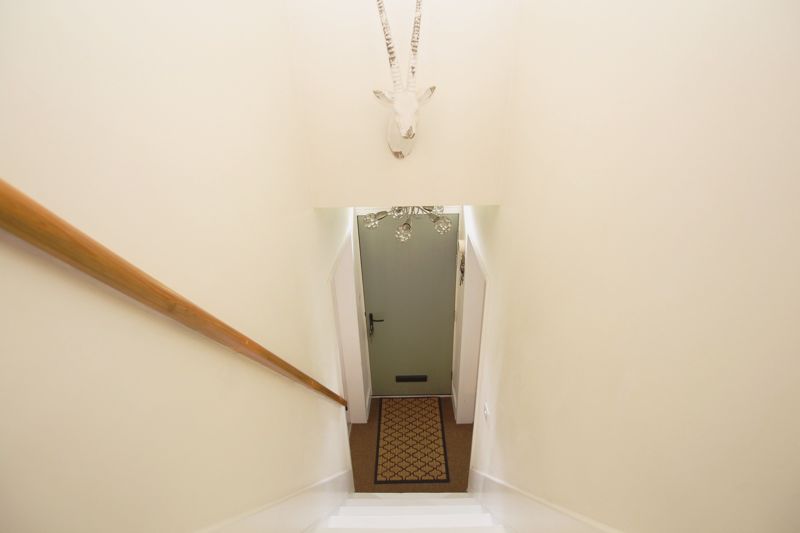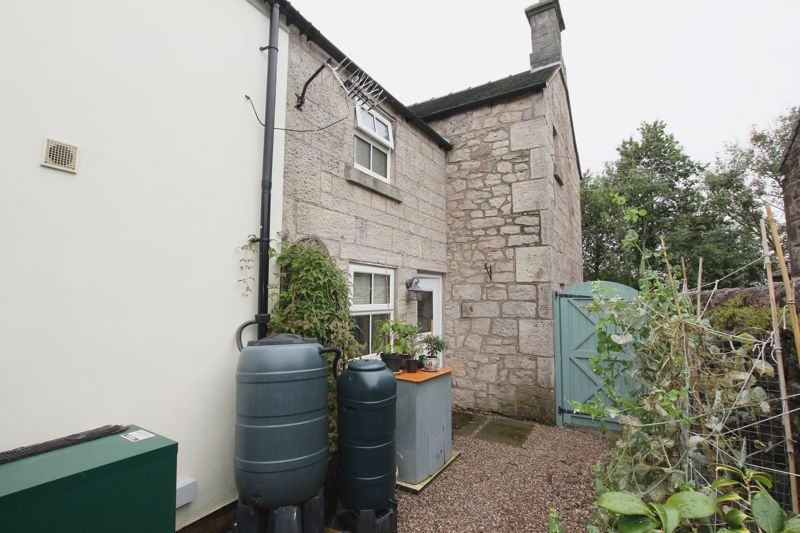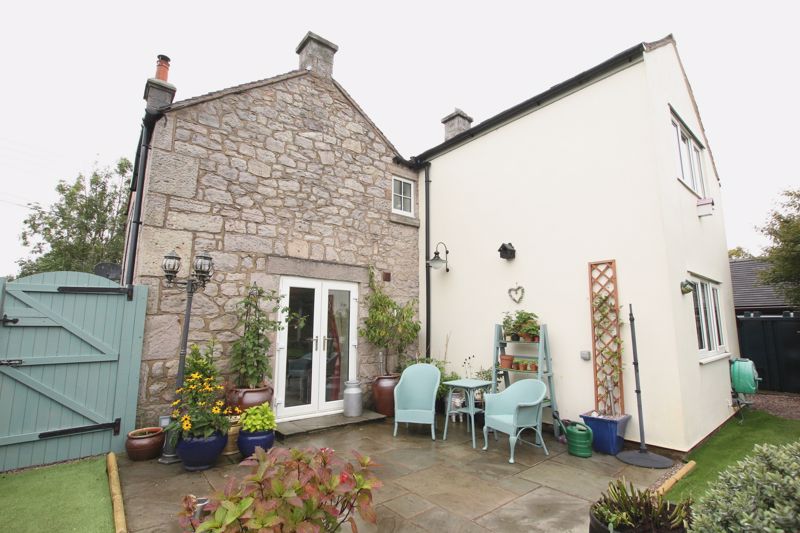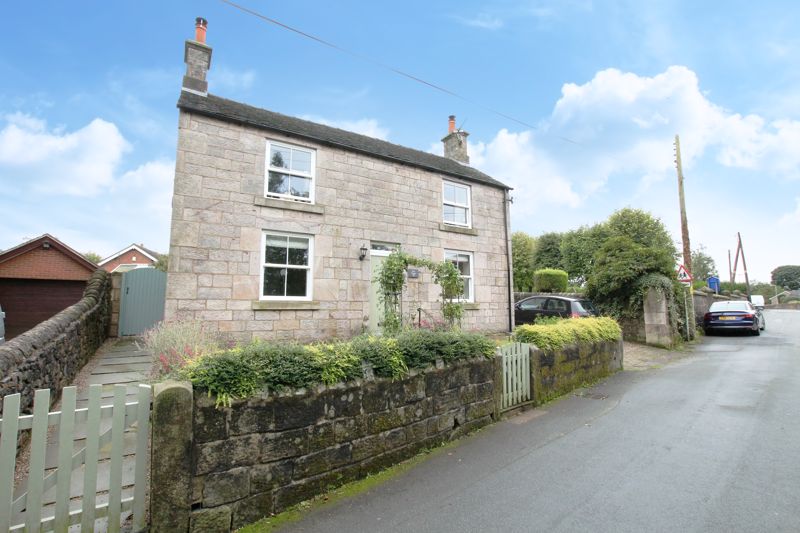Hot Lane, Biddulph Moor £350,000
Please enter your starting address in the form input below.
Please refresh the page if trying an alernate address.
3 Double Bedrooms. A Fantastic Opportunity To Obtain A Stunning Well Proportioned Stone Cottage Circa 1883 Within The Semi Rural Village Of 'Biddulph Moor'. Refurbished Throughout To An Extremely High Standard & Benefiting From A Modern En-Suite Bathroom Off The Master Bedroom. Local Amenities Include A Primary School Situated Around The Corner, One Shop/Post Office, Pharmacy, Two Public Houses & Village Hall With A Well Equipped Children's Playground. Accommodation Comprising Of: Entrance Hall, Through Lounge/Dining Room, Sitting Room, Large Utility Room, Ground Floor Cloakroom/W.C. Beautifully Fitted Kitchen With Bespoke Eye & Base Level Units. Three Double Bedrooms To The First Floor - Master Bedroom Having Stunning En-Suite Bathroom Off. First Floor Landing With Storage & Family Shower Room/W.C. Off. Oil Fired Central Heating System. Property Benefits From Under Floor Heating Throughout With The Addition Of Radiators & Under Floor Heating In Beds 2 & 3 & Shower Room & En-Suite. Ample Off Road Parking. Well Appointed Gardens To Both Front & Rear Elevations. Viewing Highly Recommended.
ENTRANCE HALL
Ceiling light point. Stairs allowing access to the first floor landing. Quality composite door to the front elevation with uPVC double glazed window above. Timber doors allowing access to both the through lounge diner and the living room.
'L' SHAPED THROUGH LOUNGE DINER
22' 4'' x 11' 6'', narrowing to 9' in the dining room (6.80m x 3.50m)
Multi-Fuel burner set in an attractive chimney breast with tiled hearth/floor. Attractive porcelain stone effect tiles with under floor heating. Various low level power points. Television and telephone points. Recess with fitted shelves to one side of the chimney breast. Centre ceiling light points. uPVC double glazed windows to both the side and front elevations, front being a uPVC quality 'sash' window. uPVC double glazed, double opening 'French doors' allowing access and views to the rear garden.
LIVING ROOM
12' 0'' x 11' 6'' maximum into the chimney recess (3.65m x 3.50m)
Impressive large fireplace with 'original' stone surround and mantel, tiled hearth and quality multi-fuel burner. Attractive porcelain stone effect tiled floor with under floor heating. Various low level power points and television point. uPVC double glazed windows to both the side and front, front being a quality 'sash' window. Centre ceiling light point. Timber doors allowing access to both the entrance hall and utility, leading to the kitchen. Door allowing access to an under stairs cupboard, with light, housing the hot water cylinder and main controls for the under floor heating system with wall mounted timing switches.
UTILITY ROOM (Off The Kitchen)
9' 0'' x 7' 10'' minimum measurement approximately (2.74m x 2.39m)
Quality selection of built in base units with work surface above, incorporating a 'Belfast' sink with chrome coloured mixer tap. Plumbing and space for an automatic washing machine. Ample space for condenser dryer (if required). Attractive exposed stone walling to one wall. Attractive porcelain stone effect quality tiled floor with under floor heating. Modern inset LED lighting. uPVC double glazed windows to both the side and rear elevations. Timber doors allowing access to the front living room, through lounge diner and ground floor cloakroom/w.c. Quality composite, part glazed stable door towards the side elevation allowing easy access to the rear garden.
GROUND FLOOR CLOAKROOM/W.C.
Quality two piece 'white' suite comprising of a low level w.c. Wash hand basin with chrome coloured traditional hot and cold taps. Tiled splash back. Extractor fan and ceiling light point. Attractive porcelain stone effect quality tiled floor with under floor heating.
KITCHEN
11' 0'' x 9' 8'' (3.35m x 2.94m)
Bespoke selection of quality fitted, timber fronted eye and base level units, base units having extensive work surfaces above. Attractive tiled splash backs, various power points and down lighting over the work surfaces. Ceramic sink unit with drainer and chrome coloured mixer tap. Range Style (Belling) electric oven. Excellent selection of drawer and cupboard space. Recess for fridge/freezer (Nb. vendors inform us that they are leaving a fridge and separate freezer). Plumbing for dishwasher. Attractive porcelain stone effect quality tiled floor with under floor heating. Modern LED inset ceiling lights. Door into the utility. uPVC double glazed window allowing pleasant views of the landscaped rear garden.
FIRST FLOOR - LANDING
Stairs allowing access to the ground floor. Wall light point. LED inset ceiling lights. Timber doors to principal rooms. Two double opening timber doors allowing access to a useful storage area with uPVC double glazed window to the rear.
MASTER BEDROOM
11' 10'' x 11' 6'' (3.60m x 3.50m)
Quality fitted carpet with under floor heating. Panel radiator. Low level power points. Ceiling light point. Small loft access. Timber doors to both the landing and en-suite bathroom. uPVC double glazed quality 'sash' window to the front elevation allowing partial semi-rural views.
EN-SUITE BATHROOM
9' 2'' x 8' 2'' (2.79m x 2.49m)
Quality three piece 'white' suite comprising of a low level w.c. Stand alone bath with chrome coloured mixer tap and shower attachment. Wash hand basin set in an attractive vanity unit with traditional chrome coloured hot and cold taps. and tiled splash back. Fitted, mirror fronted unit. Quality timber effect laminate flooring with under floor heating and wall mounted radiator. Extractor fan. Ceiling light point. uPVC double glazed window towards the side elevation.
BEDROOM TWO
11' 10'' x 11' 6'' (3.60m x 3.50m)
Low level power points. Quality fitted carpet with under floor heating plus panel radiator. Ceiling light point. Door to walk-in wardrobe. uPVC double glazed window to the side. uPVC double glazed quality 'sash' window to the front, allowing partial semi rural views.
BEDROOM THREE
11' 10'' x 9' 8'' (3.60m x 2.94m)
Low level power points. Quality fitted carpet with under floor heating plus panel radiator. Ceiling light point. uPVC double glazed window allowing pleasant views to the rear.
FIRST FLOOR - FAMILY SHOWER ROOM
8' 8'' x 5' 8'' (2.64m x 1.73m)
Quality modern suite comprising of a low level w.c. Wash hand basin with chrome coloured mixer tap and tiled splash back. Fitted mirrored wall cabinet above the wash hand basin. Large walk-in double shower with chrome coloured mixer shower and rain shower head above. Quality timber effect laminate flooring with under floor heating plus chrome coloured towel radiator. Inset ceiling lights. Extractor fan. Upvc double glazed frosted window towards the side elevation.
EXTERNALLY
The property is approached via an original stone wall with two timber gates, allowing flagged pedestrian access to the front and side with lantern reception lighting to the front. Two small lawned gardens with attractive 'Indian Stone' flagged patio. Flagged and gravelled gated access to the left hand side of the property to the rear.
FRONT & SIDE ELEVATIONS
Having quality stone gate posts allowing easy vehicle and pedestrian access to a wide gravelled driveway, set in attractive stone cobbles with ample off road parking to the front, . Both single and double opening gates allow easy pedestrian and vehicle access to the rear with extra off road parking (if required). New modern oil floor mounted boiler (off the kitchen).
REAR ELEVATION
Enclosed and private rear garden with the advantage of additional gravelled area for extra off road parking, if required. Landscaped lawned garden with mature shrubs and bushes. Two dining out areas, both with easy access to the property, one set on an attractive 'Indian Stone' patio. Log storage. Outside water tap. Boundaries are formed by a mixture of dry-stone walling and attractive timber fencing. Garden enjoys a pleasant south facing aspect.
DIRECTIONS
From the main roundabout off ‘Biddulph’ town centre proceed South along the by-pass, towards Knypersley Traffic Lights. Turn left at the lights onto ‘Park Lane’. Continue up towards ‘Biddulph Moor’, over the mini roundabout which becomes ‘New Street’. At the top of the village ‘New Street’ joins ‘Hot Lane’ and the property can be located via our ‘Priory Property Services’ board.
VIEWING
Is strictly by appointment via the selling agent.
Click to enlarge
| Name | Location | Type | Distance |
|---|---|---|---|
Biddulph Moor ST8 7JT





























