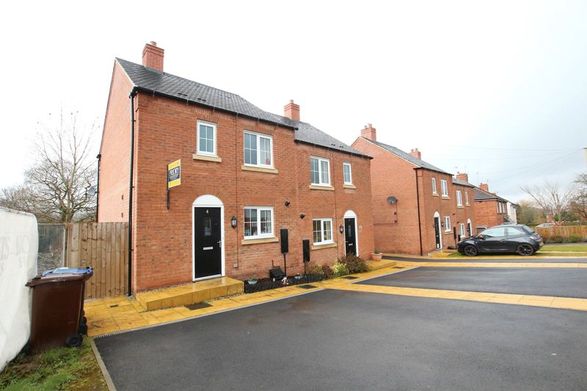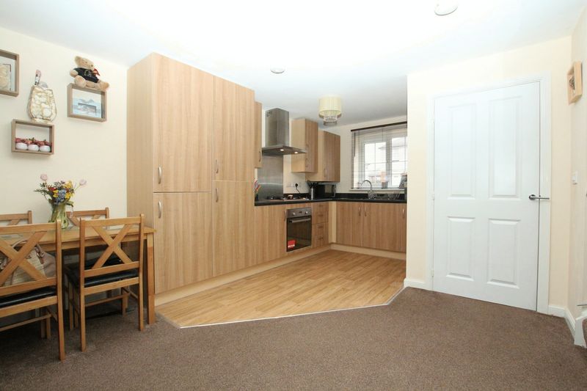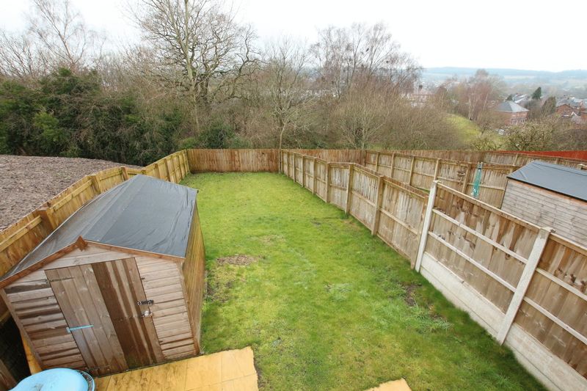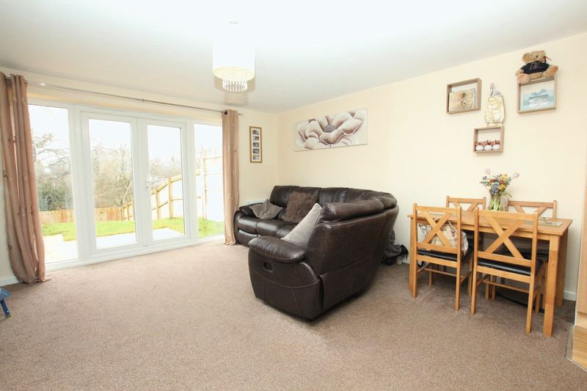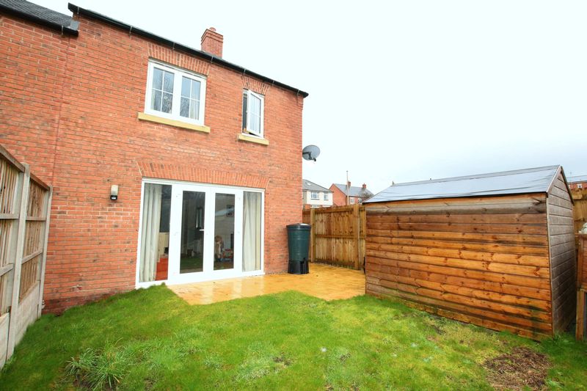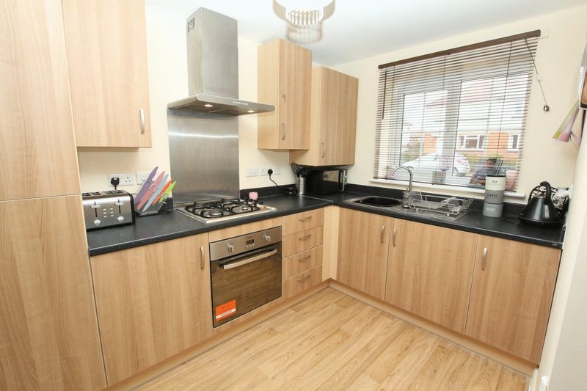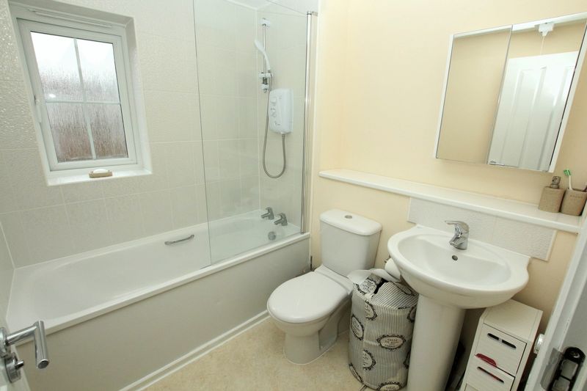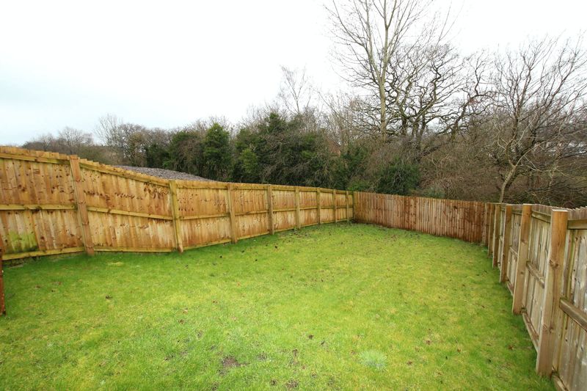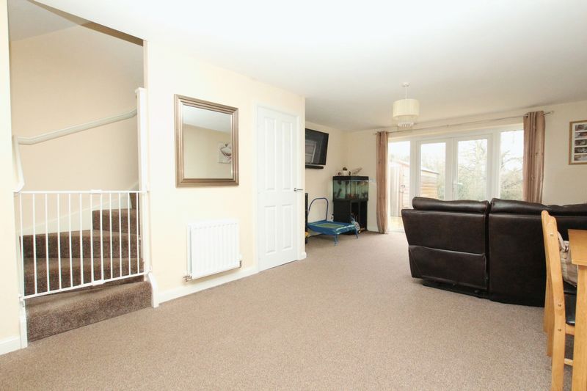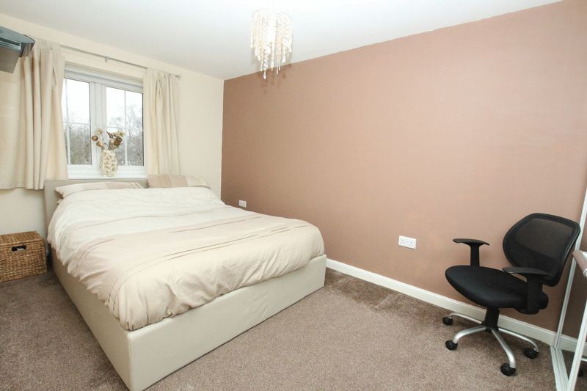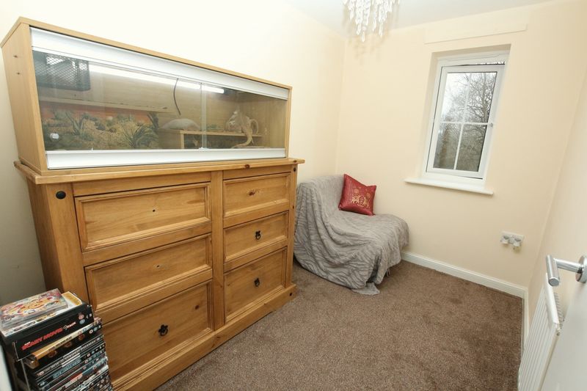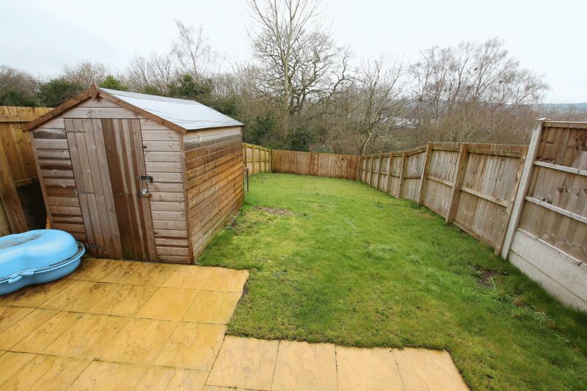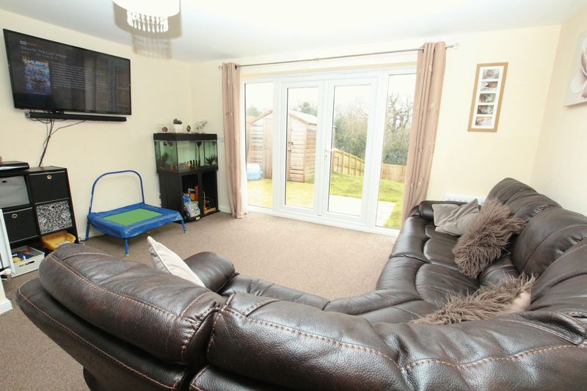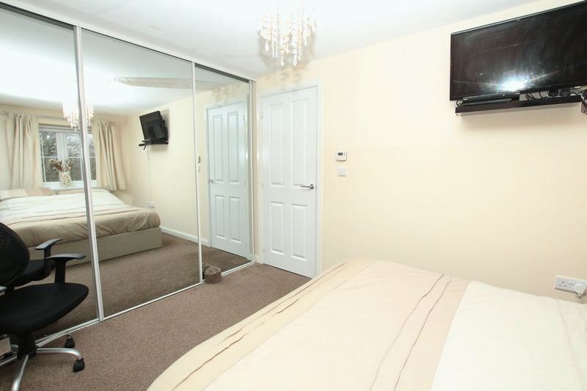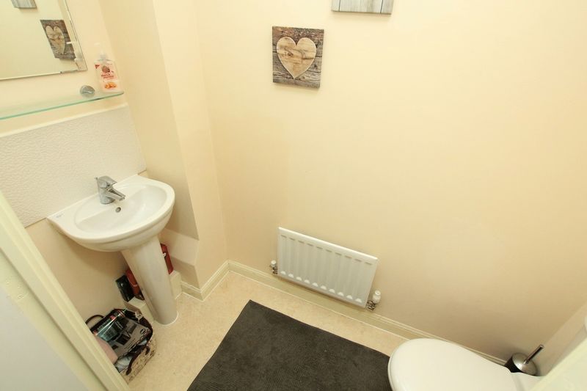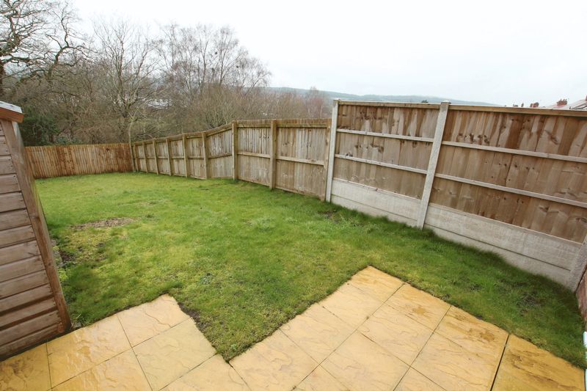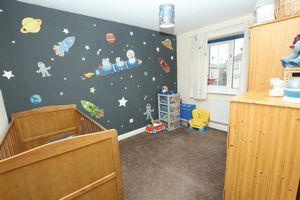Senn Row, Biddulph Shared Ownership £74,500
Please enter your starting address in the form input below.
Please refresh the page if trying an alernate address.
3 Bedrooms. Shared Ownership Property. Modern Semi Detached Family Home With Long Garden To The Rear Backing Onto Wooded Area. Entrance Hall & Ground Floor W.C. 'L' Shaped Through Lounge Diner With Modern Fitted Kitchen & Built In Appliances. Modern White Bathroom Suite With Shower. Popular Location Close To Local Schools & Amenities. Off Road Parking. Viewing Highly Recommended.
ENTRANCE HALL
Modern composite door to the front elevation with double glazed window to the centre. Ceiling light point. Panel radiator. Door allowing access to the through kitchen lounge.
GROUND FLOOR CLOAKROOM/W.C.
Low level w.c. Pedestal wash hand basin with chrome coloured mixer tap and tiled splash back. Panel radiator. Ceiling light point. Extractor fan.
'L' SHAPED THROUGH KITCHEN/LOUNGE DINER
25' 8'' x 14' 8'', narrowing to 11'6" approximately, narrows to kitchen area of 7'2" (7.82m x 4.47m)
Kitchen Area
Range of modern fitted eye and base level units, base units having work surfaces above with tiled splash backs. Stainless steel sink unit with drainer and mixer tap. Built in stainless steel effect four ring (Hotpoint) gas hob with (Hotpoint) stainless steel effect oven below. Stainless steel splash back behind the hob with stainless steel circulator fan/light above. Built in (Indesit) washer dryer. Built in fridge and freezer. Good selection of drawer and cupboard space. One eye unit houses the wall mounted (Potterton Promax) gas combination central heating boiler. Attractive 'timber effect' vinyl flooring. Ceiling light point. Upvc double glazed window to the front.
Lounge/Dining Area
Three panel radiators. Low level power points and television point. Centre ceiling light point. Door to walk-in under stairs store cupboard. Turn flight stairs allowing access to the first floor landing. uPVC double glazed, double opening 'French doors' with large side panel windows allowing easy access and excellent views of the good sized garden and wooded area to the rear.
FIRST FLOOR - LANDING
Stairs allowing access to the ground floor. Airing cupboard with slatted shelf. Ceiling light point. Loft access point.
BEDROOM ONE
14' 6'' maximum into the wardrobes x 8' 2'' (4.42m x 2.49m)
Selection of modern wardrobes with sliding mirrored fronts and hanging rails. Low level power points. Panel radiator. Ceiling light point. Television point. uPVC double glazed window allowing excellent views of the rear garden, wooded area and views over towards 'Congleton Edge' on the horizon.
BEDROOM TWO
10' 10'' x 8' 2'' (3.30m x 2.49m)
Panel radiator. Low level power points. Ceiling light point. uPVC double glazed window towards the front elevation.
BEDROOM THREE
9' 2'' x 6' 4'' (2.79m x 1.93m)
Panel radiator. Low level power points. Centre ceiling light point. uPVC double glazed window allowing excellent views of the rear garden, wooded area and views over towards 'Congleton Edge' on the horizon.
FAMILY BATHROOM
6' 10'' x 5' 8'' (2.08m x 1.73m)
Three piece 'white' suite comprising of a low level w.c. Pedestal wash hand basin with chrome coloured mixer tap. Tiled splash back with work surface above. Shaving point. Panel radiator. Panel bath with chrome coloured hot and cold taps, electric (Triton T80) shower above the bath with glazed shower screen. Tiled splash backs. Ceiling light point. Extractor fan. uPVC double glazed frosted window to the front elevation.
EXTERNALLY
The property is approached via a tarmacadam driveway allowing comfortably off road parking for 2 vehicles side-by-side. Flagged pedestrian access down one side of the property to the rear.
REAR ELEVATION
The rear has a good size flagged patio area that enjoys the majority of the all-day to later evening sun with pleasant views over towards the wooded area to the rear. Long garden is mainly laid to lawn with timber fencing forming the boundaries. Reception lighting.
DIRECTIONS
From the main roundabout off Biddulph town centre proceed north along the by-pass. At the roundabout turn left onto Congleton Road. Continue past the Biddulph Arms public house turning immediately right onto Smithy Lane. Continue around for a short distance turning 3rd right onto The Uplands. Once on The Uplands, continue to the new development, to where the property can be clearly identified by our Priory Property Services Board.
VIEWING
Is strictly by appointment via the selling agent.
SHARED OWNERSHIP INFORMATION
This property can only be sold to buyers who comply to Staffordshire Moorland Local Occupancy Eligibility Criteria. If you have any questions about eligibility please call the office to have an informal chat with a member of our team.
SHARED OWNERSHIP
This property is offered 'For Sale' on a 50% shared ownership basis with 'Staffordshire Housing Association' owning the other 50% which you will rent from them. Please note: there is a possibility to purchase up to 75% share immediately on this property. Please confirm all charges with your legal representative prior to exchange of contracts.
CHARGES
The current vendor pays £177.28 per month which is payable on top of your mortgage each month.
OPEN MARKET VALUE
The 'open market value' of this property is £149,000.
LEASEHOLD
This property is 'Leasehold' (remainder of a 125 year lease).
LEGAL REPRESENTATIVE
Please check all charges and conditions with your legal representative before committing to purchase.
| Name | Location | Type | Distance |
|---|---|---|---|
Biddulph ST8 7FN





