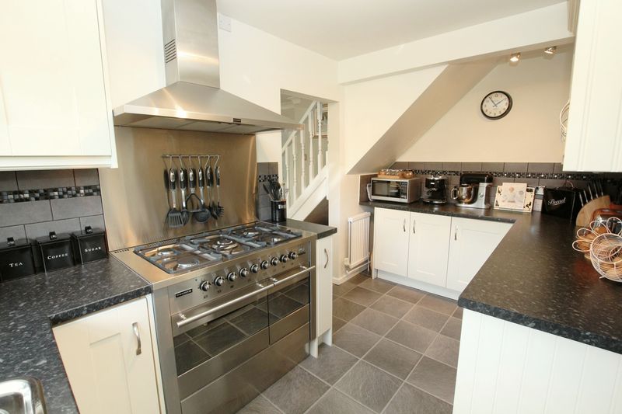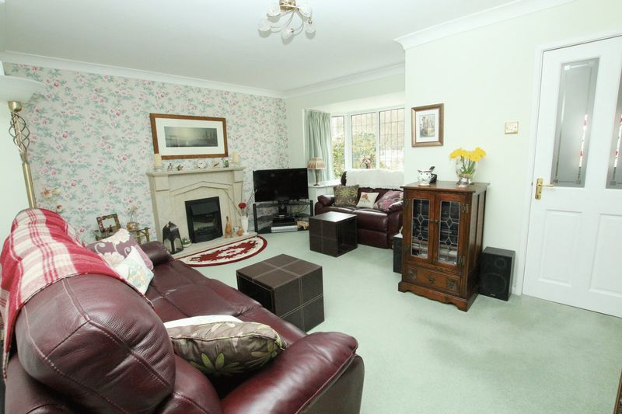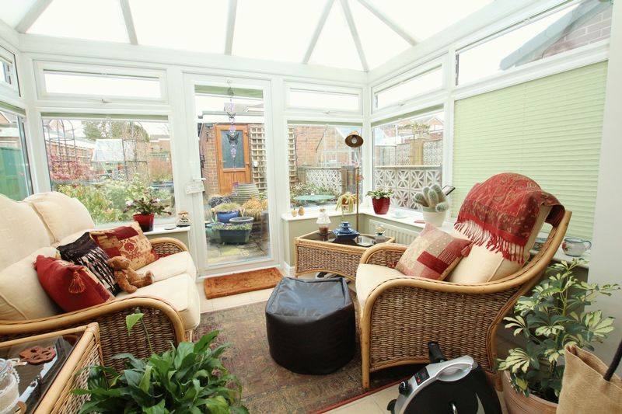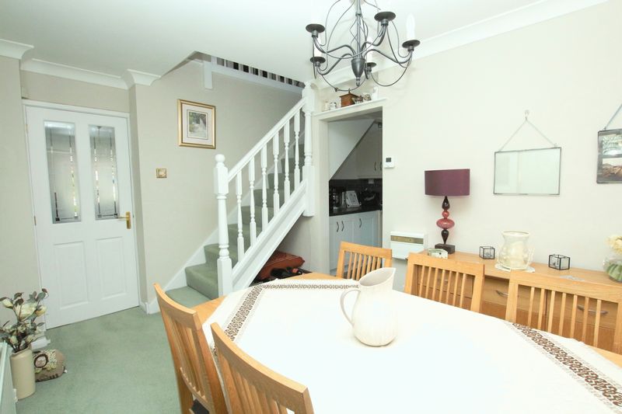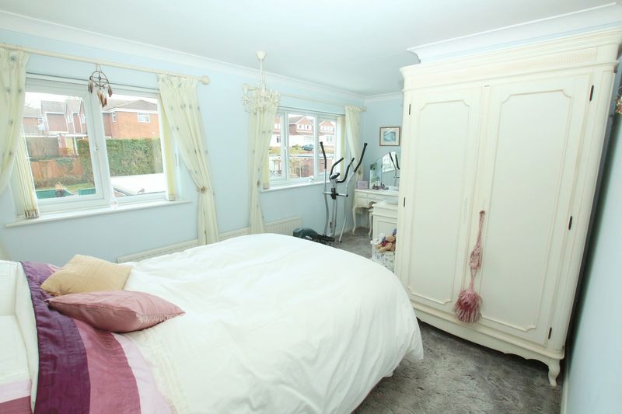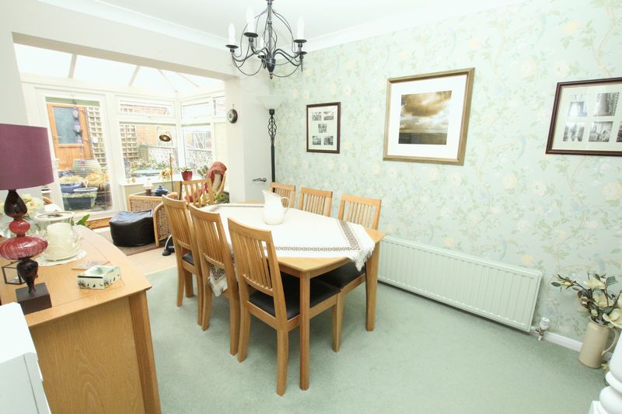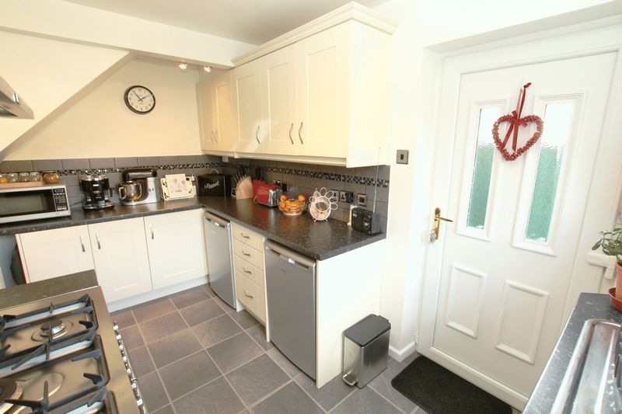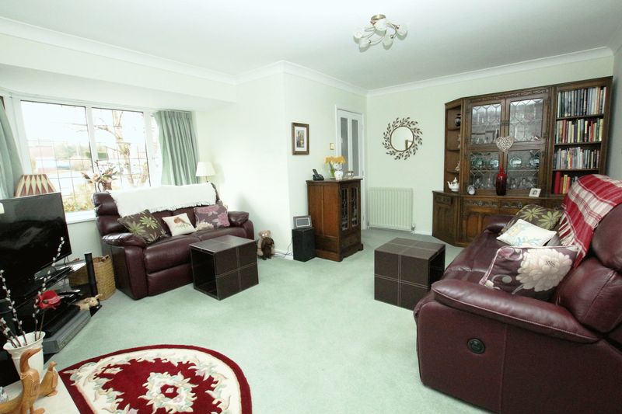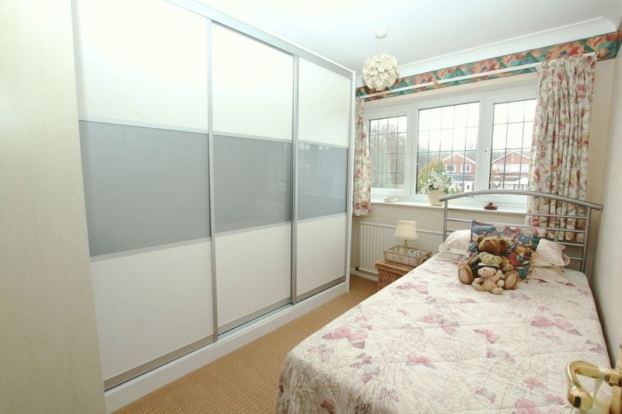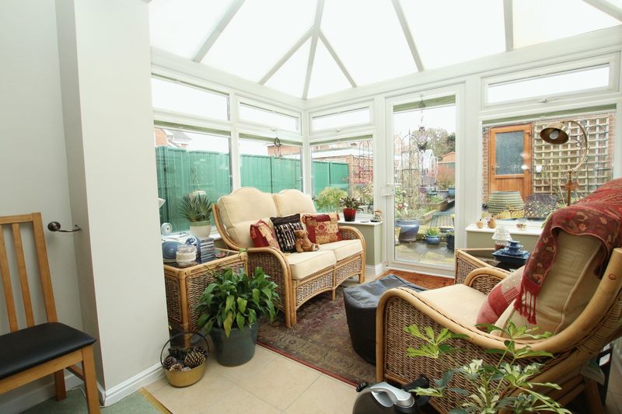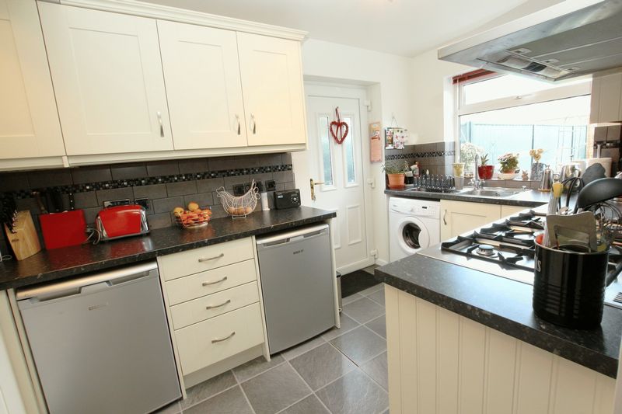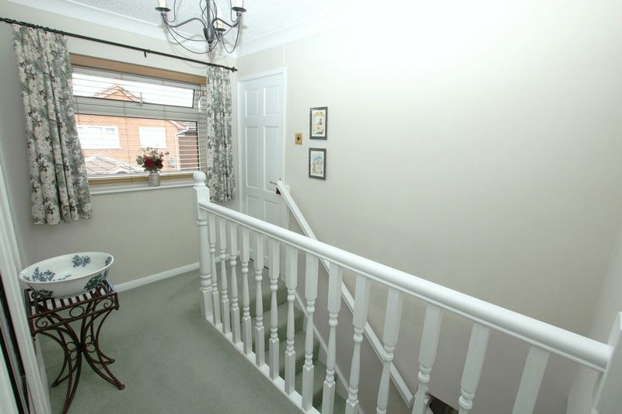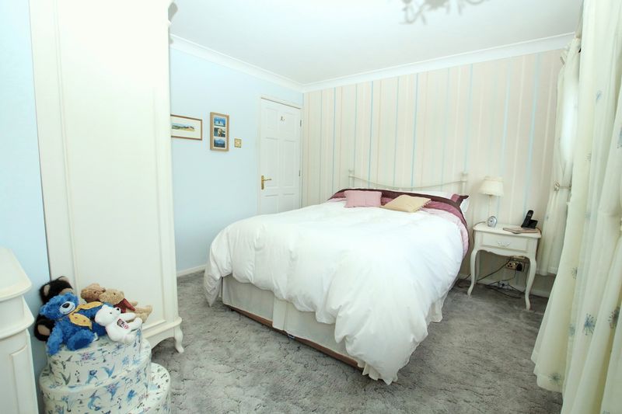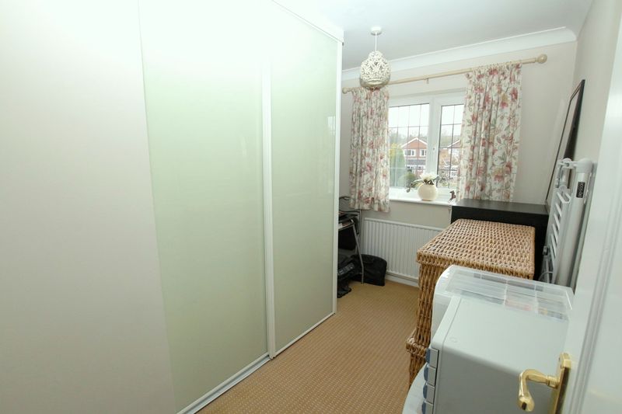Dorset Drive, Biddulph £185,000
Please enter your starting address in the form input below.
Please refresh the page if trying an alernate address.
3 Bedrooms. *GREAT PRICE* - PROPERTY PRICED TO SELL!! Detached Family Home Within A Great Residential Location, Close To Local Shops & Schools & Within Easy Walking Distance Of Open Countryside & Popular Walks. Property Comprises Entrance Hall With Ground Floor W.C. Off. Good Size 'L' Shaped Lounge With Modern Fire Surround & Electric Fire. Separate Good size Dining Room With Stairs To The First Floor. Brick Base, Pitched Roof 'Supercraft' Conservatory To The Rear. New Modern Fitted (Moben) Kitchen With Quality Eye & Base Level Units & Quality (Tecnik) Range Style Cooker. Modern First Floor Shower Room With (Dolphin) Shower. uPVC Double Glazing, Gas Central Heating & Alarm System. Property Benefits From Cavity Wall Insulation. Detached Garage & Parking To The Rear Elevation (Access Via Hunters Close). Enclosed Rear Garden. Viewing Highly Recommended.
ENTRANCE HALL
uPVC double glazed door to the front elevation. Panel radiator. Ceiling light point. Part glazed door allowing access into the 'L' shaped lounge.
GROUND FLOOR CLOAKROOM
Low level w.c. Wash hand basin with chrome coloured mixer tap. Ceiling light point. uPVC double glazed window to the front.
'L' SHAPED BAY FRONTED LOUNGE
15' 10'' x 15' 6'' maximum into the bay, narrowing to 10' (4.82m x 4.72m)
Impressive modern fire surround with electric fire, inset and hearth. Television and telephone points. Wifi point. Two panel radiators. Coving to the ceiling with ceiling light point. Part glazed doors to both the entrance hall and dining room. Attractive walk-in bay with uPVC double glazed windows to the front.
DINING ROOM
13' 0'' maximum into the stairs x 8' 2'' (3.96m x 2.49m)
Open spindle staircase allowing access to the galleried landing. Panel radiator. Low level power points. Archway leading into the kitchen. Part glazed door to the lounge. Large archway leading into the conservatory at the rear. Low level power points. Coving to the ceiling with ceiling light point.
SUPERCRAFT CONSERVATORY
Brick base and pitched roof construction. Tiled floor. Panel radiator. Low level power points. uPVC double glazed door allowing access and views towards the pleasant rear garden. Fitted blinds.
KITCHEN
13' 0'' x 7' 0'' both measurements are maximum and into the units (3.96m x 2.13m)
Recently refurbished, modern, quality (Moben) kitchen with eye and base level units. Extensive work surfaces with various power points and down lighting. Centre piece of the kitchen is a modern (Tecnik) stainless steel 'range style' five ring gas hob with two large electric fan assisted ovens below and stainless steel splash back. Matching (Tecnik) circulator fan/light above. Stainless steel sink unit with drainer and mixer tap. Plumbing and space for washing machine. Ample space for fridge and freezer under the units. Good selection of drawer and cupboard space. One eye unit houses the new modern (Worcester Bosch) gas central heating boiler. Tile effect laminate flooring. Panel radiator. Ceiling light points. uPVC double glazed window to the rear. uPVC double glazed door to the side.
FIRST FLOOR GALLERIED LANDING
Open spindle staircase allowing access to the ground floor dining room. Coving to the ceiling with ceiling light point. Easy access to the loft with loft ladder and light point, vendor informs us that the loft is partially boarded. Storage cupboard. uPVC double glazed window to the side elevation.
'L' SHAPED MASTER BEDROOM
15' 8'' x 10' 0'', narrowing to 5'8" approximately (4.77m x 3.05m)
Panel radiator. Low level power points. Coving to the ceiling with ceiling light point. Two uPVC double glazed windows allowing pleasant views of the rear.
BEDROOM TWO
10' 0'' x 8' 4'' (3.05m x 2.54m)
Panel radiator. Low level power points. Centre ceiling light point. uPVC double glazed window to the front allowing pleasant views.
BEDROOM THREE
10' 0'' x 7' 2'' at its widest point into the wardrobes (3.05m x 2.18m)
Panel radiator. Built in wardrobes with sliding modern fronts. Coving to the ceiling with ceiling light point. Low level power points. uPVC double glazed window with pleasant views to the front.
EXTENDED SHOWER ROOM
10' 2'' x 5' 6'' at its widest point 3.10m x 1.68m)
Modern shower room with modern suite comprising of a low level w.c. Wash hand basin set in an attractive timber effect vanity unit with chrome coloured mixer tap above. Chrome coloured towel radiator and panel radiator. Glazed and tiled shower cubicle with wall mounted chrome coloured (Dolphin) mixer shower. Ceiling light point. uPVC double glazed frosted window to the side.
DETACHED GARAGE
Brick built and flat roof construction. Up-and-over door allowing access, plus uPVC quality double glazed door to the rear allowing access to the garden. Power and light. Off road parking in front of the garage and easy gated access to the rear and garden.
EXTERNALLY
The property has a pretty, low maintenance front with pathway to the side allowing easy access to the rear and front elevations.
REAR ELEVATION
Gated access from the driveway at the rear. Good selection of raised flower and shrub beds that meander around the flagged patio areas that surround the conservatory. Outside water tap. Easy flagged and gravelled access to one side of the property to the front. Good selection of shrubs and plants. Towards the head of the garden there is a further flagged patio area with small lean-to greenhouse. Reception lighting. External power socket. Majority of the boundary fences are maintenance free.
DIRECTIONS
From the main roundabout off ‘Biddulph’ town centre proceed straight across onto (Haydon Park) ‘Dorset Drive’. Follow the road around for a short distance to where the property can be clearly identified by our ‘Priory Property Services’ board on the right hand side.
VIEWING
Is strictly by appointment via the selling agent.
| Name | Location | Type | Distance |
|---|---|---|---|
Biddulph ST8 6DG






