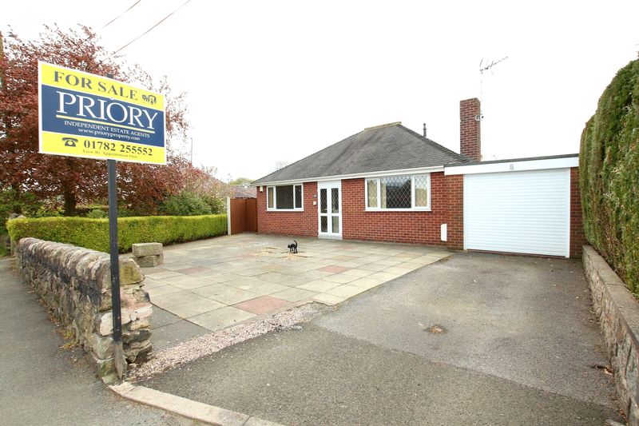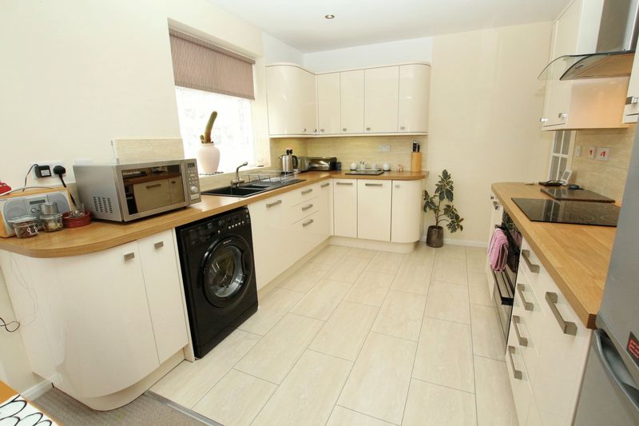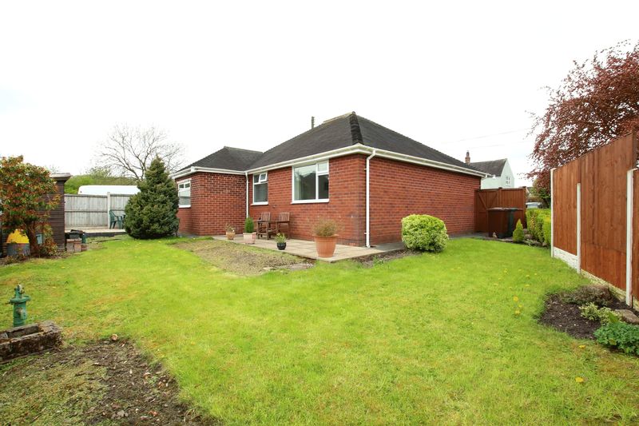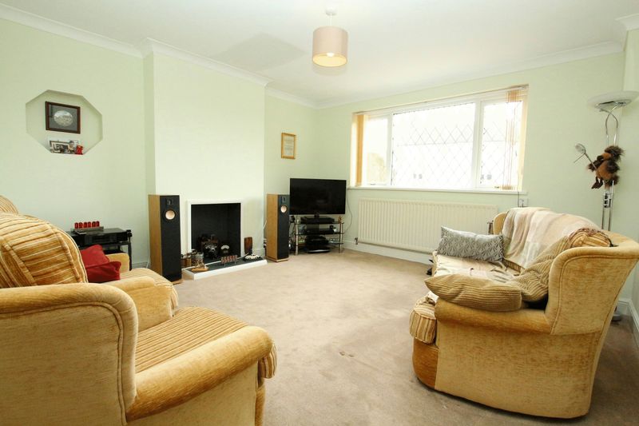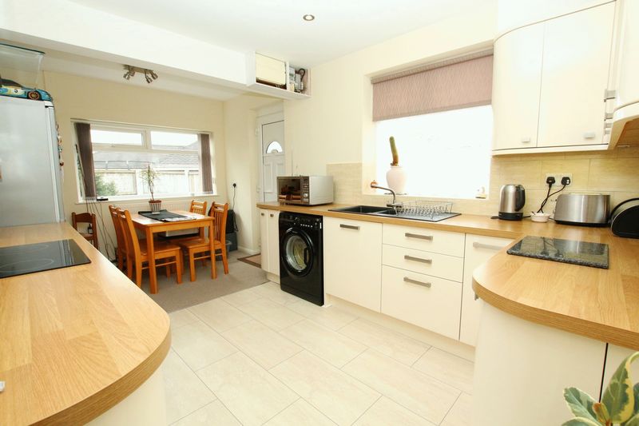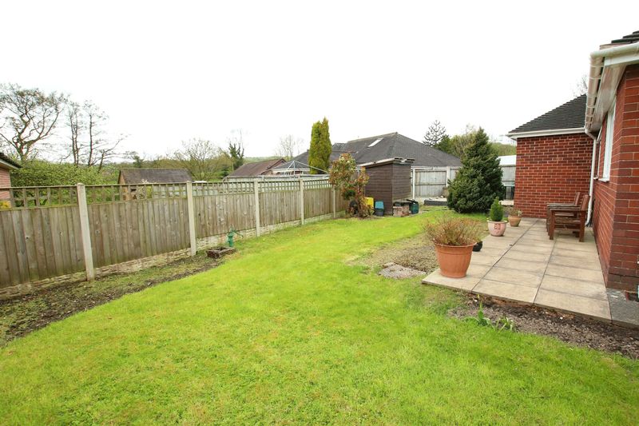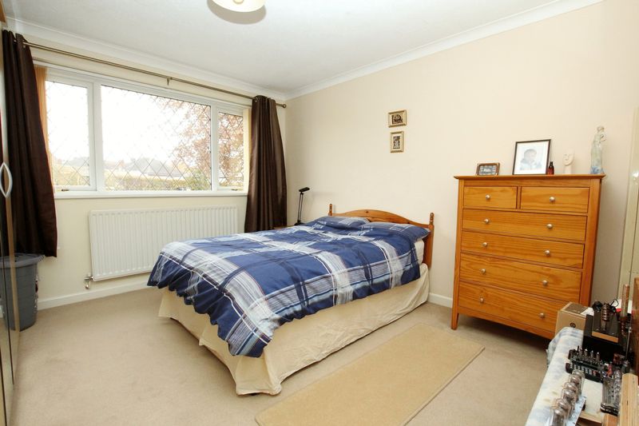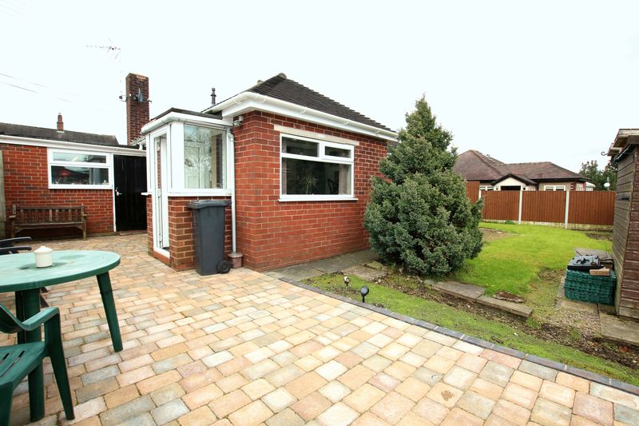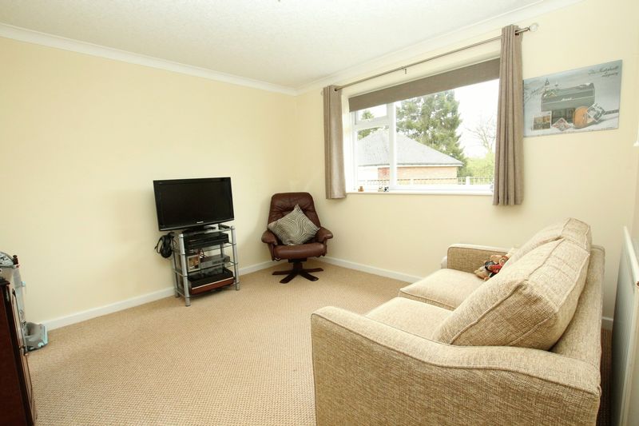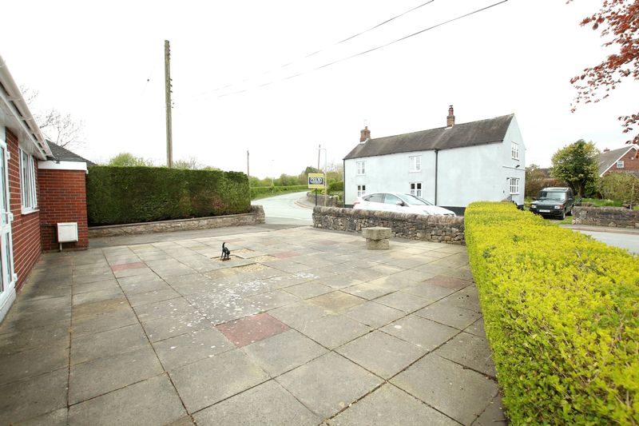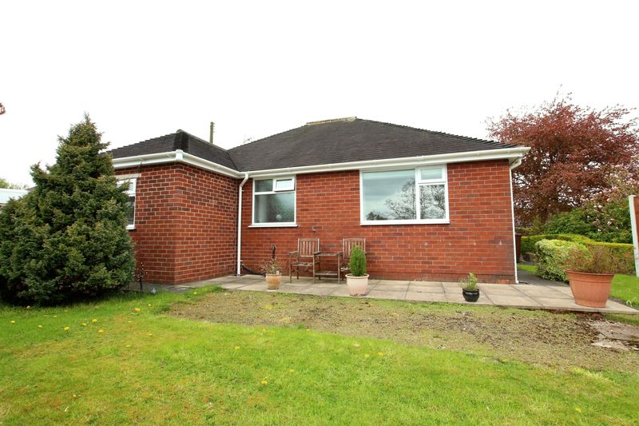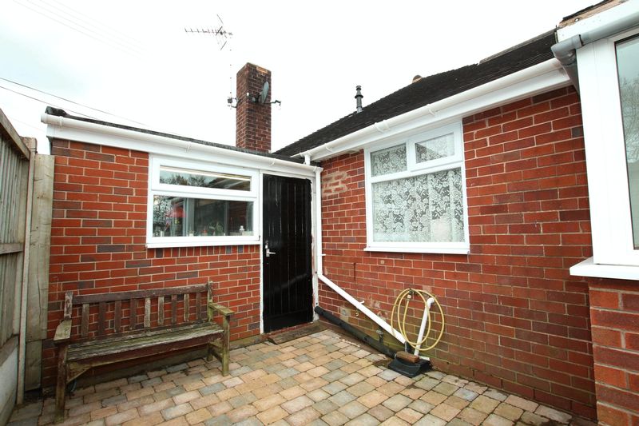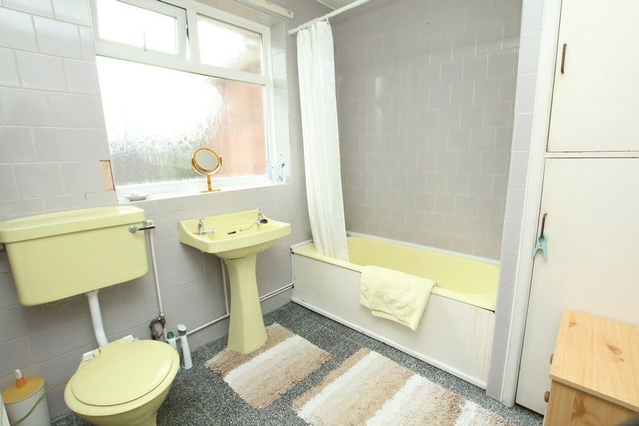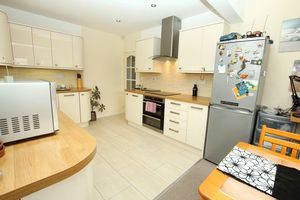Halls Road Gillow Heath, Biddulph £195,000
Please enter your starting address in the form input below.
Please refresh the page if trying an alernate address.
2 Bedrooms. Location, Location, Location. Detached Bungalow With Field Views To The Rear. Boasting New Modern Fitted Dining Kitchen. Hallway. Lounge & Bathroom. Garden Wraps Around To The Rear. Viewing Highly Recommended.
ENTRANCE PORCH
Upvc double glazed, double opening 'french doors' allowing access to the front. Single glazed door allowing access into the entrance hall.
'L' SHAPED ENTRANCE HALL
Panel radiator. Coving to the ceiling with ceiling light points. Doors to principal rooms.
LOUNGE
13' 8'' x 13' 4'' maximum into the chimney recess (4.16m x 4.06m)
Fireplace with tiled inset and hearth. Television and telephone points. Coving to the ceiling with centre ceiling light points. uPVC double glazed window towards the front elevation.
EXTENDED DINING KITCHEN
16' 6'' x 9' 6'' (5.03m x 2.89m)
Excellent selection of new modern fitted, 'high gloss' eye and base level units, base units having quality 'timber effect' work surfaces above with modern tiled splash backs. Various power points and down lighting over the work surfaces. Built in (Hotpoint) electric 'induction hob' with stainless steel circulator fan/light above. Built in (Electrolux) modern electric double oven below. One and half bowl sink unit with drainer and mixer tap. Excellent selection of drawer and cupboard space. Plumbing and space for an automatic washing machine. Space for fridge or freezer. Attractive 'tile effect' floor to the kitchen. LED inset ceiling lights. Part glazed door to the entrance hall. Dining part of the room has fitted carpet, panel radiator, ceiling light point. uPVC double glazed door to the side and uPVC double glazed window to the rear.
BEDROOM ONE
12' 10'' x 11' 6'' (3.91m x 3.50m)
Panel radiator. Low level power points. Coving to the ceiling with ceiling light point. uPVC double glazed window allowing views to the front elevation.
BEDROOM TWO
11' 6'' x 11' 0'' (3.50m x 3.35m)
Panel radiator. Low level power points. Coving to the ceiling with ceiling light point. uPVC double glazed window to the rear allowing views of the garden and pleasant views over towards 'open countryside' and wooded area.
BATHROOM
7' 10'' x 7' 2'' (2.39m x 2.18m)
Three piece suite comprising of a low level w.c. Pedestal wash hand basin with hot and cold taps. Panel bath with chrome coloured mixer tap and shower attachment. Tiled walls. Tiled floor. Panel radiator. Former cylinder cupboard with slatted shelf. Loft access point. uPVC double glazed frosted window to the rear.
EXTERNALLY
The property is approached via an original stone wall with tarmacadam driveway allowing off road parking. Easy vehicle access (if required) and pedestrian access across extensive low maintenance flagged patio/front garden. Established privet hedge to one side. Easy vehicle and pedestrian access to the attached garage.
ATTACHED GARAGE
17' 6'' x 9' 0'' (5.33m x 2.74m)
Electrically operated roller shutter door. Power and light. uPVC double glazed window to the rear. Door to the rear garden.
SIDE ACCESS
Gated, flagged pedestrian access down the left hand side of the property with reception lighting.
REAR ELEVATION
The rear has a good size flagged patio area that enjoys the majority of the morning and mid-day sun. Pleasant views over towards a wooded area and open fields. Timber fencing forms the boundaries. Reception lighting. Flagged patio meanders around towards the side of the property which has a smart 'york stone' block patio area that enjoys the majority of the later evening sun. Reception lighting and easy access to the garage. Towards the rear there is a small flagged area with timber shed.
DIRECTIONS
From the main roundabout off ‘Biddulph’ town centre proceed North along the by-pass. At the traffic lights turn left onto ‘Station Road’. Continue down to where the road joins ‘Halls Road’, continue for a short distance to where the property can be clearly identified by our ‘Priory Property Services Board’ on the left hand side, just before 'Akesmore Lane'.
VIEWING
Is strictly by appointment via the selling agent.
Click to enlarge
| Name | Location | Type | Distance |
|---|---|---|---|

Biddulph ST8 6BU





