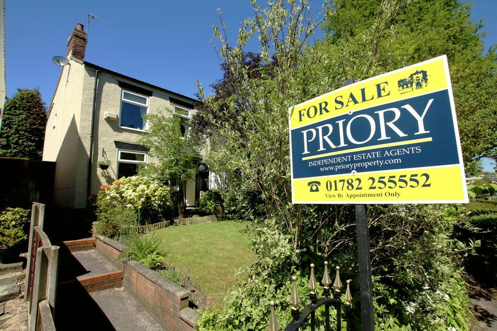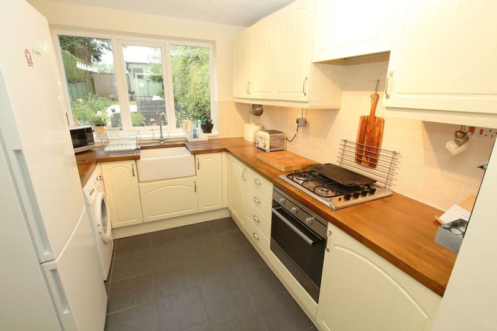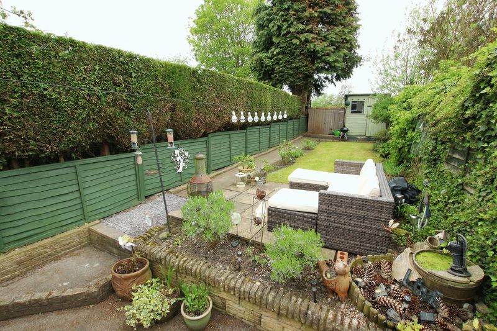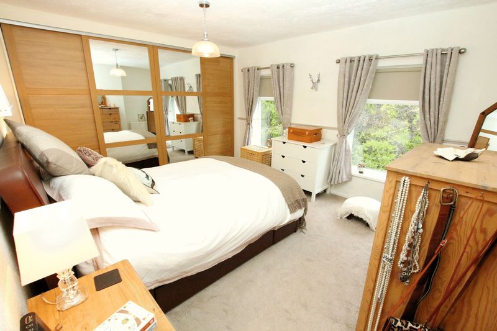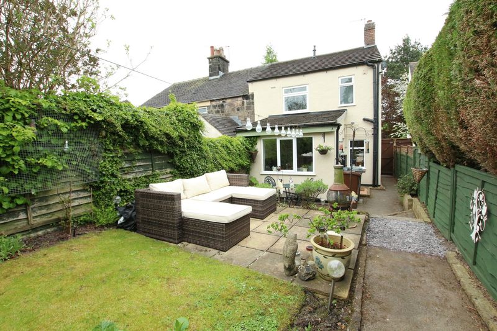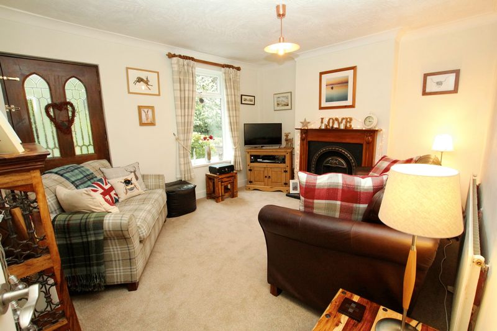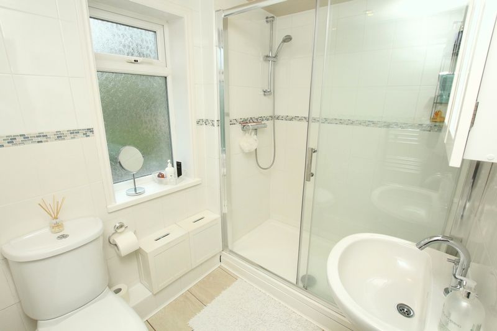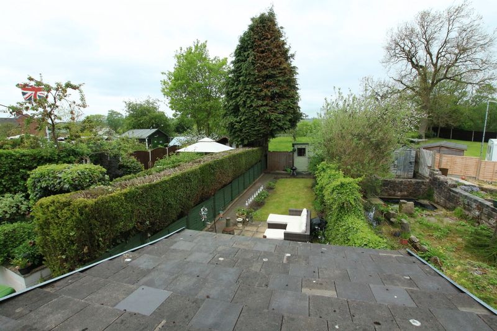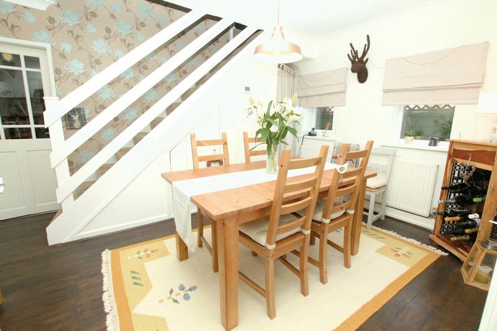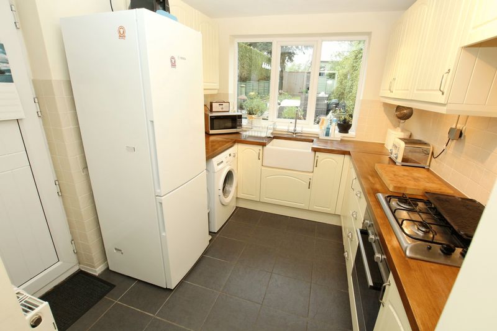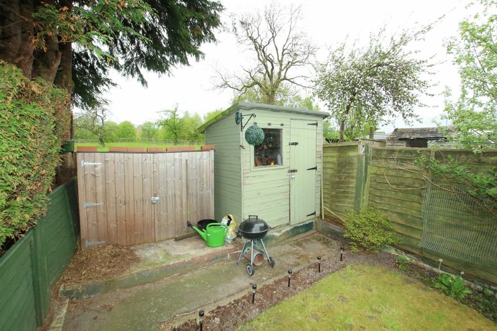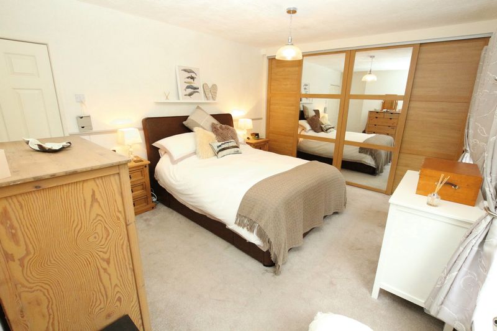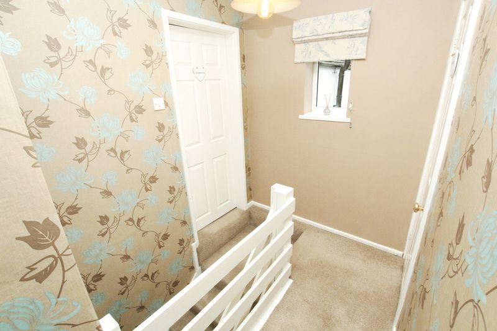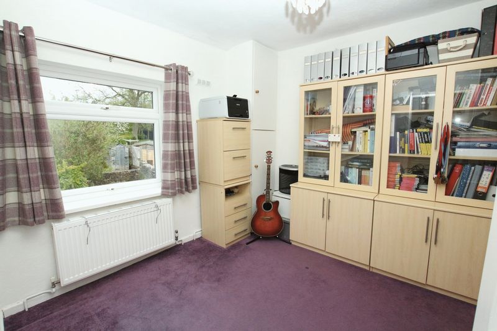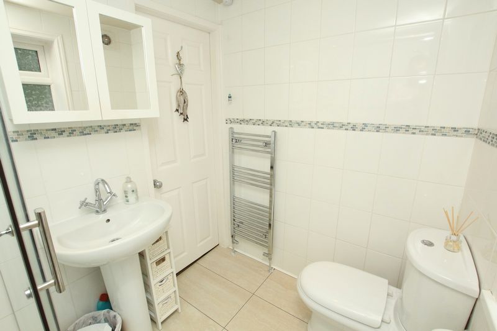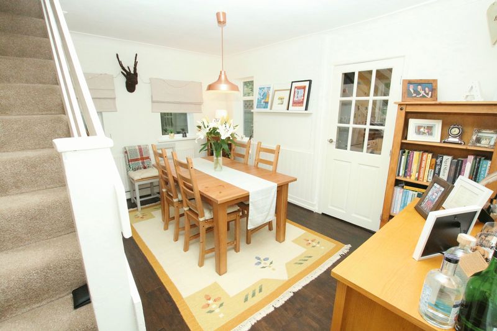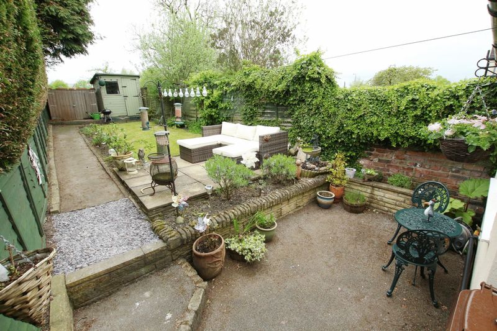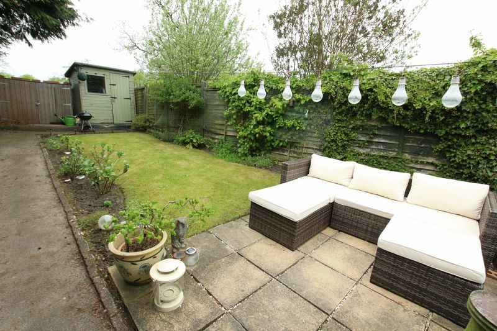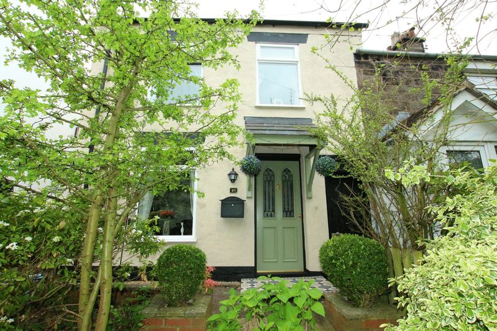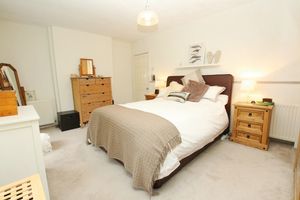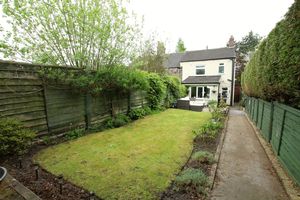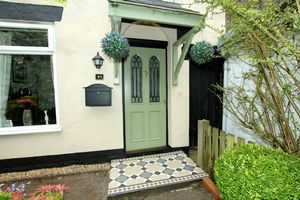Congleton Road, Biddulph £135,000
Please enter your starting address in the form input below.
Please refresh the page if trying an alernate address.
2 Bedrooms. Semi Detached Cottage Boasting Field Views To The Rear & Located Nicely For Leisure Amenities, Schools, Shops & Country Walks. Separate Lounge & Dining Area. Beautiful Fitted Kitchen Overlooking The Rear Garden. Galleried Landing, First Floor Shower Room & Generous Bedrooms. Must Be Viewed To Fully Appreciate.
LOUNGE
13' 6'' maximum into the chimney breast x 11' 6'' (4.11m x 3.50m)
Part glazed door allowing access from the front canopied entrance. 'Living Flame' gas fire set in an attractive timber surround with decorative inset and tiled heath. Television point. Panel radiator. Low level power points. Coving to the ceiling with centre ceiling light point. uPVC double glazed window allowing pleasant views of the garden to the front elevation. Part glazed door allowing access to the dining room.
DINING ROOM
13' 4'' x 11' 4'' maximum into the stairs (4.06m x 3.45m)
Open stairs allowing access to the first floor. Quality real wood flooring. Under stairs store cupboard. Panel radiator. Under stairs recess. Telephone points. Coving to the ceiling with ceiling light point. Part glazed doors allowing access to both the lounge and kitchen. Two uPVC double glazed windows to the side. Further uPVC double glazed window towards the rear.
KITCHEN
9' 6'' x 8' 4'' both measurements are maximum into the units (2.89m x 2.54m)
Selection of quality, fitted eye and base level units, base units having 'real wood' work surfaces above and attractive tiled splash backs. Feature 'Belfast' sink with chrome coloured mixer tap and routed drainer into the work surfaces. Various power points across the work surfaces. Built in stainless steel effect (Indesit) four ring gas hob with extractor fan/light above. Built in (Indesit) electric oven and grill combined below. Good selection of drawer and cupboard space. Plumbing and space for an automatic washing machine. Ample space for free-standing fridge or freezer. Tiled floor. Panel radiator. Ceiling light point. uPVC double glazed door to the side elevation. uPVC double glazed window allowing pleasant views of the landscaped garden to the rear.
FIRST FLOOR - SMALL GALLERIED LANDING
Stairs allowing access to the dining room. Loft access point (Nb. vendors inform us that the loft has a retractable ladder and is partially boarded). uPVC double glazed window to the side. Doors to principal rooms.
BEDROOM ONE
16' 10'' maximum into the wardrobes x 11' 6'' (5.13m x 3.50m)
Two panel radiators. Low level power points. Quality selection of fitted modern wardrobes to one wall with sliding doors, some having mirrored fronts. Centre ceiling light point. Two uPVC double glazed windows allowing pleasant views over the front garden.
BEDROOM TWO ('L' SHAPED)
11' 6'' maximum into the recess x 9' 4'' (3.50m x 2.84m)
Panel radiator. Recess ideal for wardrobes with over-head storage cabinets. Cupboard housing the wall mounted (Potterton) gas combination central heating boiler. Further built in storage cupboards. uPVC double glazed window allowing excellent views of the landscaped gardens and partial views over towards 'Mow Cop' and 'Congleton Edge' on the horizon.
FIRST FLOOR - SHOWER ROOM
7' 0'' maximum into the shower x 5' 4'' (2.13m x 1.62m)
Modern 'white' suite comprising of a low level w.c. Pedestal wash hand basin with chrome coloured mixer tap. Double shower with glazed door, tiled walls and chrome coloured mixer shower. Inset ceiling lights. Extractor fan. Chrome coloured towel radiator. Attractive tiled floor. uPVC double glazed frosted window to the rear.
EXTERNALLY
The property is approached via an original stone wall forming the front boundary. Gated access to tarmac and block paved edged steps leading up to the property. To one side there is a good size lawned garden with well stocked flower and shrub borders. Attractive, feature 'Minton style' tiled reception pathway leads to the canopied entrance with lantern reception lighting. Tarmacadam pathway continues to the side with secure gated access to the rear garden.
REAR ELEVATION
Tarmac patio area that surrounds the kitchen area and side. Security lighting. Raised flower beds. Steps lead up to a mature lawned garden with flower and shrub borders. Timber fencing fencing forms the boundaries. Flagged patio area. Tarmacadem pathway leads towards the head of the garden where there is a further hard standing for timber shed. Pleasant views over the open fields to the rear.
DIRECTIONS
From the main roundabout off ‘Biddulph town centre’ proceed North along the by-pass. Turn right at the roundabout and continue over the mini roundabout. Continue for a short distance to where the property can be clearly identified by our ‘Priory Property Services Board’ on the right hand side.
VIEWING
Is strictly by appointment via the selling agent.
Click to enlarge
| Name | Location | Type | Distance |
|---|---|---|---|

Biddulph ST8 6EF





