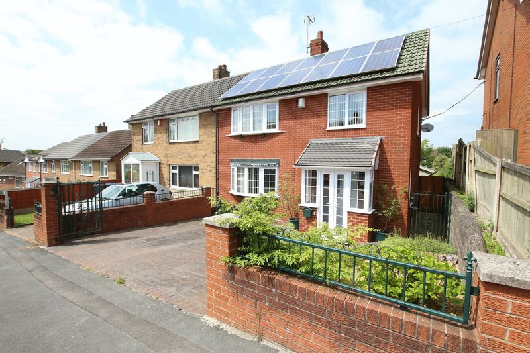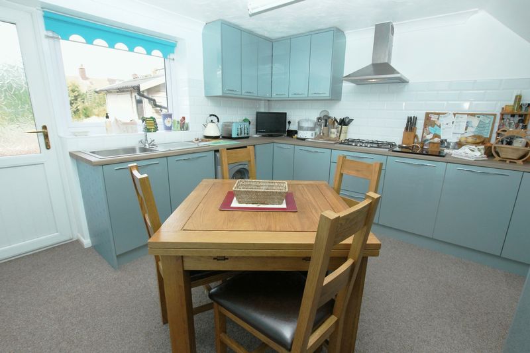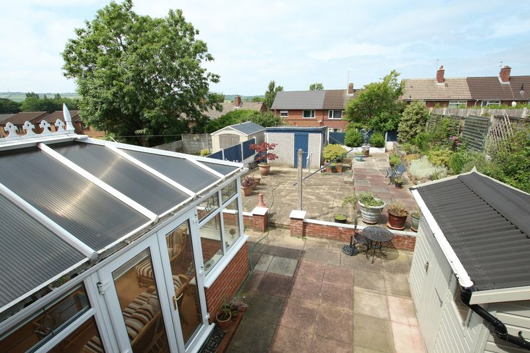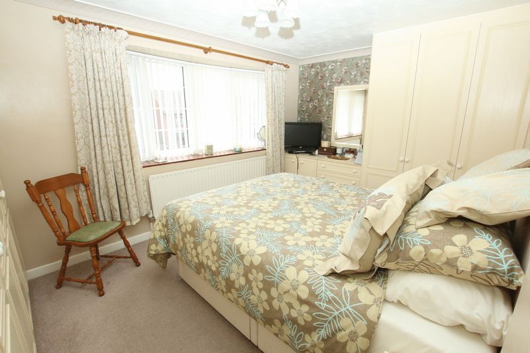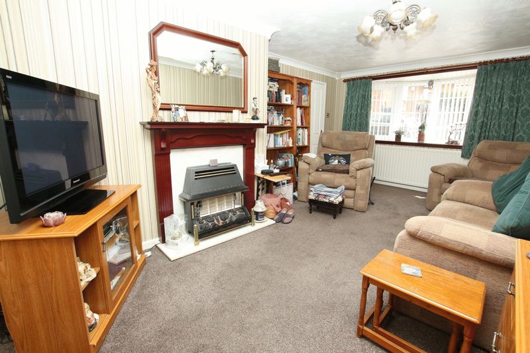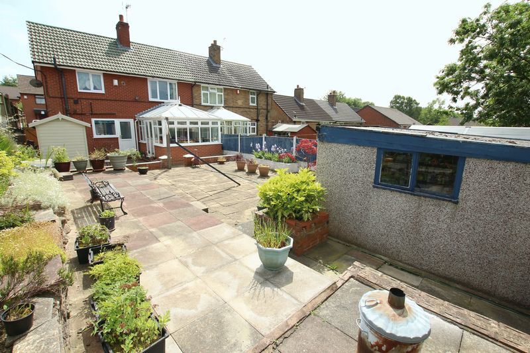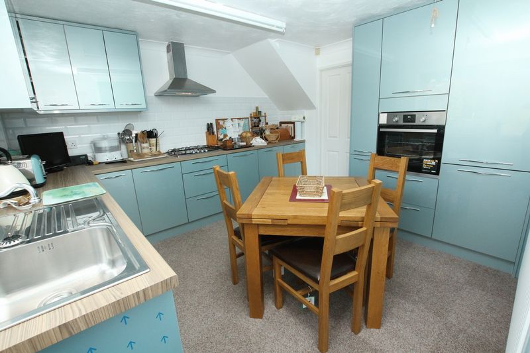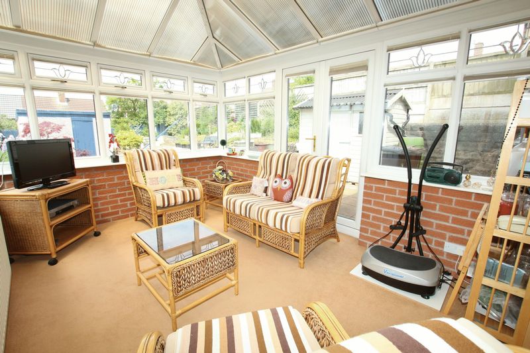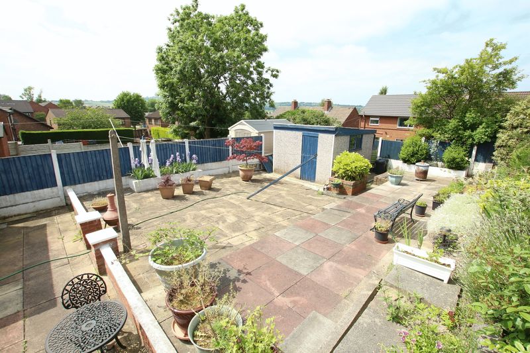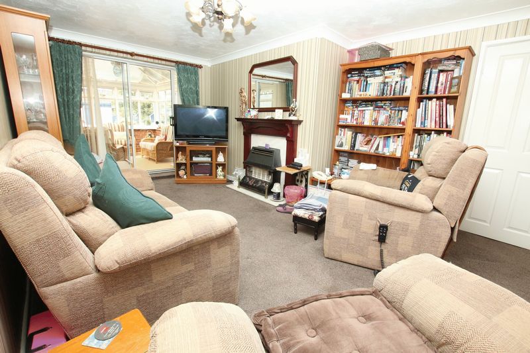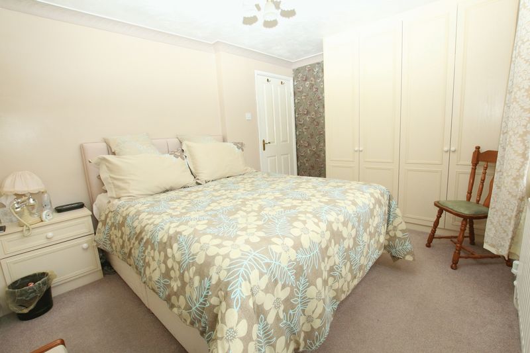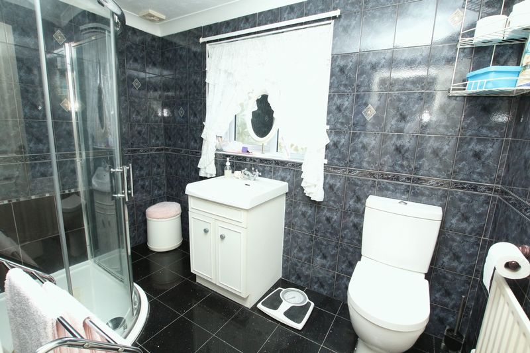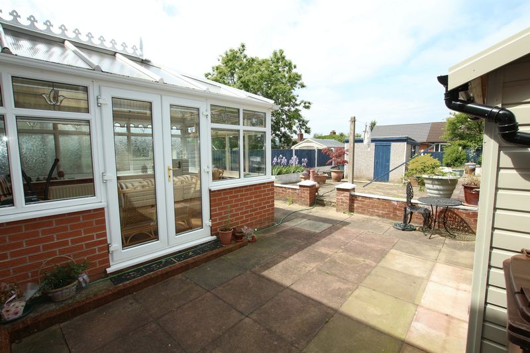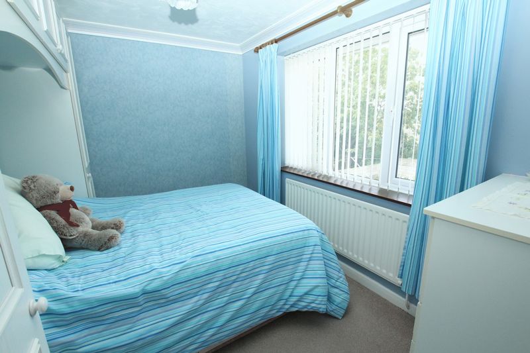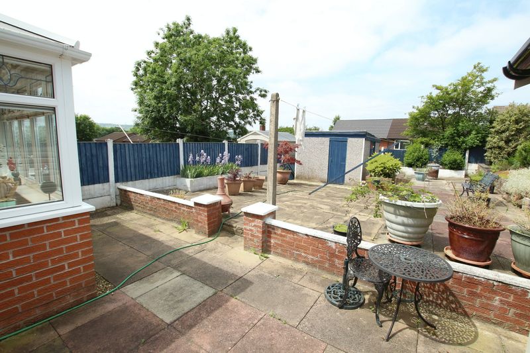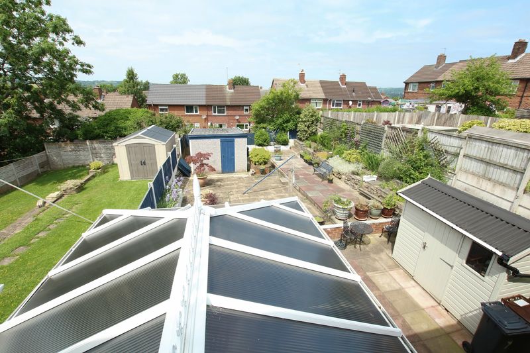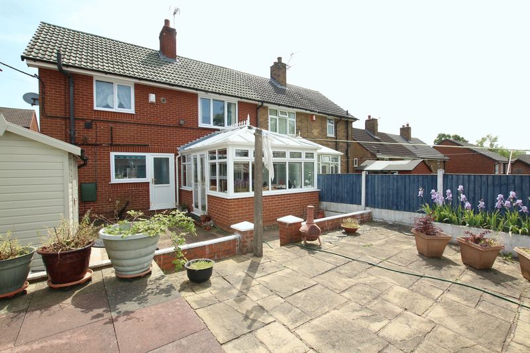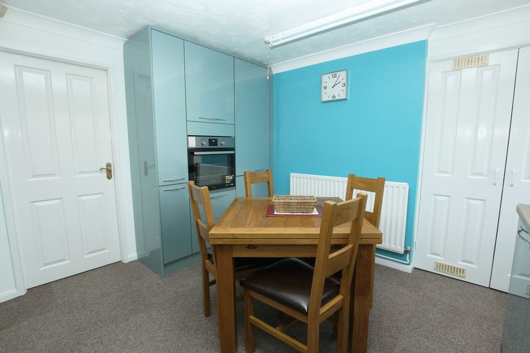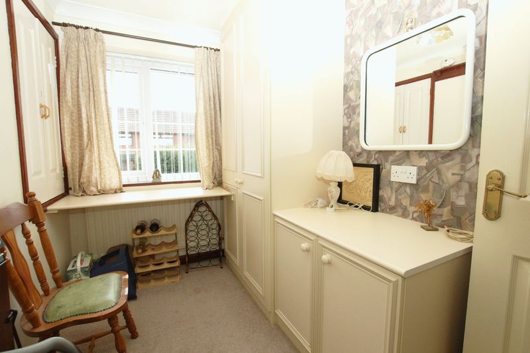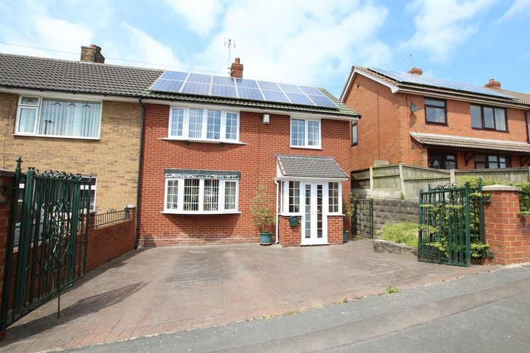Lord Street, Biddulph £129,950
Please enter your starting address in the form input below.
Please refresh the page if trying an alernate address.
3 Bedrooms. Semi Detached Family Home In Great Order Throughout With Modern Fitted Dining Kitchen. 'L' Shaped Through Lounge With uPVC Double Glazed Conservatory Off. Modern First Floor Shower Room. Low Maintenance Garden To Rear. Property Benefits From Solar Panels. Great Location For Schools & Local Amenities.
ENTRANCE PORCH
uPVC double glazed, double opening 'french doors' allowing access. Upvc double glazed windows to both side and front elevations. Ceiling light point. Tiled floor. uPVC door allowing access to the entrance hall.
ENTRANCE HALL
Panel radiator. Low level telephone point. Turn stairs allowing access to the first floor with uPVC double glazed window on the half landing. Ceiling light point. Doors to principal rooms.
DINING KITCHEN
11' 6'' x 11' 2'' (3.50m x 3.40m)
Recently fitted, quality 'high gloss' eye and base level units, base units having 'timber effect' modern work surface above with attractive tiled splash backs. Various power points across the work surfaces. Built in (Zanussi) four ring gas hob with stainless steel circulator fan/light above. Built in (Zanussi) electric, fan assisted oven and grill at eye level. Stainless steel one and half bowl sink unit with drainer and mixer tap. Excellent selection of drawer and cupboard space including corner carousel unit. Built in fridge and freezer. Large pull-out larder with shelving. Plumbing and space for washing machine. Panel radiator. Double opening doors to a walk-in pantry with side hanging rail and shelving. Ceiling light points. uPVC double glazed window and door to the rear elevation.
'L' SHAPED THROUGH LOUNGE
17' 8'' x 11' 8'' narrowing to 9'2" (5.38m x 3.55m)
Panel radiator. Gas fire set in an attractive 'timber surround' with 'marble effect' inset and hearth. Television point. Low level power points. Coving to the ceiling with centre ceiling light point. Door allowing access to the entrance hall. Attractive uPVC double glazed bow window to the front elevation. Double glazed sliding patio window and door allowing access and views into the conservatory.
CONSERVATORY
13' 0'' x 9' 2'' (3.96m x 2.79m)
Brick base and pitched roof construction. Power and light. Panel radiator. Television point. Centre ceiling light and fan. uPVC double glazed windows to both the side and rear elevations. uPVC double glazed, double opening 'French doors' allowing access out to the side.
FIRST FLOOR - LANDING
Turn flight stairs to the ground floor. Panel radiator. Loft access point. Cylinder cupboard with modern (Glow-Worm) gas central heating boiler. Doors to principal rooms.
BEDROOM ONE
14' 0'' maximum into the wardrobes x 9' 8'' maximum (4.26m x 2.94m)
Excellent selection of quality built in bedroom furniture with various double opening doors, incorporating side hanging rails, storage shelving and hidden drawers. Dressing table with drawer set. Matching bedside cabinets. Panel radiator. Ceiling light point. uPVC double glazed bow window to the front elevation.
BEDROOM TWO
10' 8'' x 7' 10'' (3.25m x 2.39m)
Quality fitted wardrobes with side hanging rails, over bed storage cabinet and matching bedside drawer set. Panel radiator. Coving to the ceiling with ceiling light point. uPVC double glazed window allowing pleasant views of the garden and partial views down towards 'Mow Cop' and 'Congleton Edge' on the horizon.
BEDROOM THREE
9' 4'' x 6' 0'' (2.84m x 1.83m)
Built in quality bedroom furniture with side hanging rails and storage cupboards. Panel radiator. Low level power points. Over stairs store cupboard with shelving. uPVC double glazed window towards the front elevation.
BATHROOM
9' 4'' x 5' 6'' (2.84m x 1.68m)
Modern suite comprising of a low level w.c. Wash hand basin set in an attractive vanity unit with cupboard space below and chrome coloured mixer tap. Large shower cubicle with wall mounted (Mira) mixer shower. Attractive tiled walls and floor. Panel radiator. Coving to the ceiling with ceiling light point. Extractor fan. uPVC double glazed frosted window to the rear elevation.
EXTERNALLY
The property is approached via a set of double gate posts and quality pressed concrete driveway, providing ample off road parking. Raised low maintenance shrub bed to one side. Gated flagged access down one side of the property where there is further gated access to the rear.
REAR ELEVATION
The rear has a low maintenance extensive flagged patio garden that surrounds the conservatory. Gated access to the front elevation. Lantern reception light. Outside water tap. Flagged pathway meanders around to the corner of the conservatory, where there is a further step up to a good size stone effect flagged patio with pleasant views over towards 'Mow Cop' on the horizon. Further step to a long elevated low maintenance flagged garden with well stocked flower and shrub borders to one side. Hard standing for timber shed (if required). Sectional out-house towards the head of the garden with door to the front and window to the side.
DIRECTIONS
Head South along the ‘Biddulph By Pass’ towards ‘Knypersley’. Turn left at the 2nd roundabout onto ‘St Johns’ Road. Proceed to the roundabout and turn right onto ‘Church Road’, then immediately left onto 'Lord Street' where the property can be clearly identified by our ‘Priory Property Services’ board.
VIEWING
Is strictly by appointment via the selling agent.
SOLAR PANELS
This property benefits from 'Solar Panels' therefore reducing household costs. Please confirm all the relevant paperwork with your legal representative before committing to purchase.
Click to enlarge
| Name | Location | Type | Distance |
|---|---|---|---|

Biddulph ST8 7DQ





