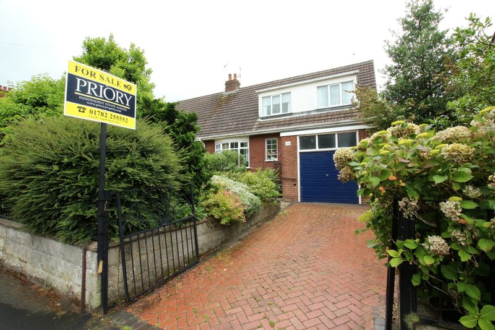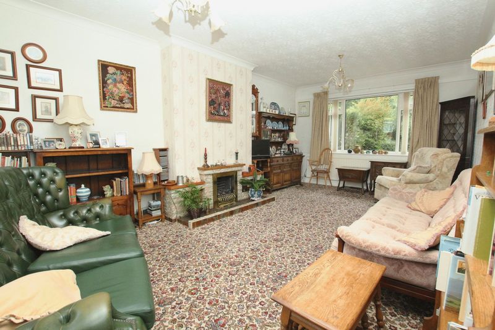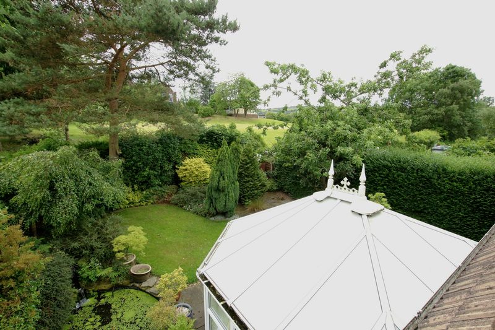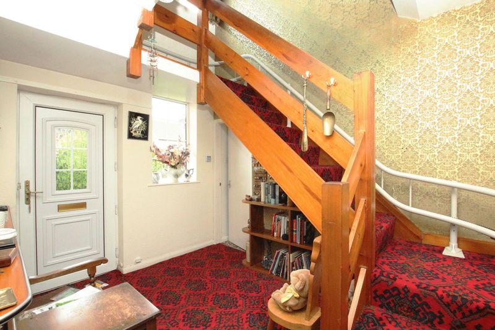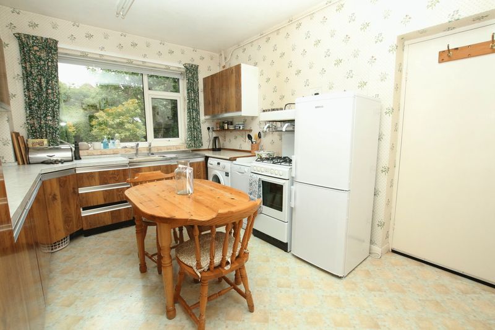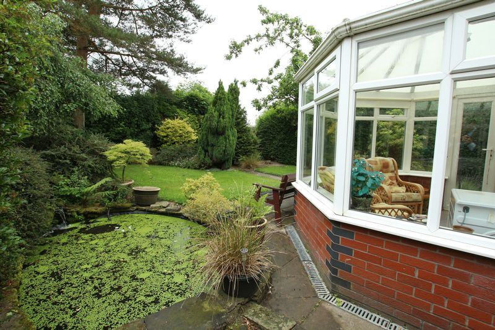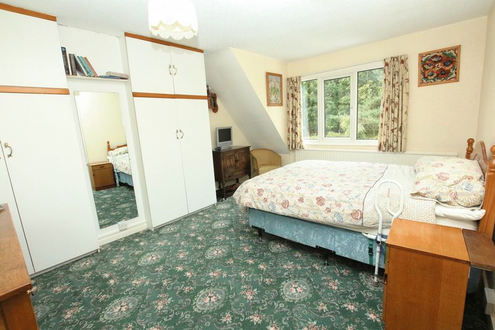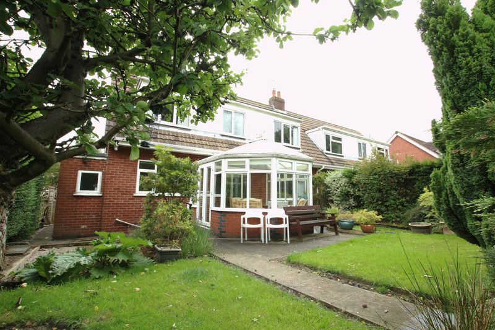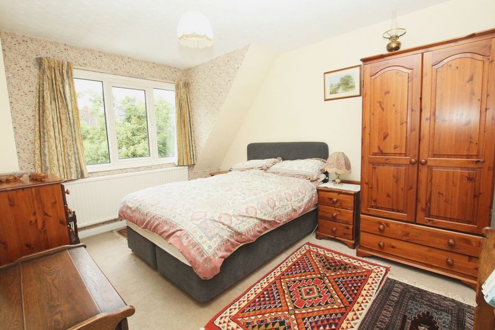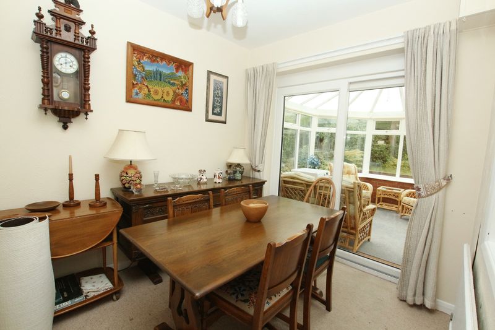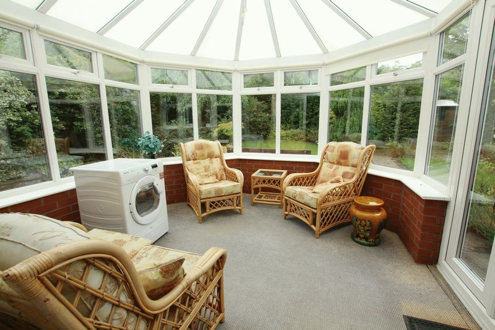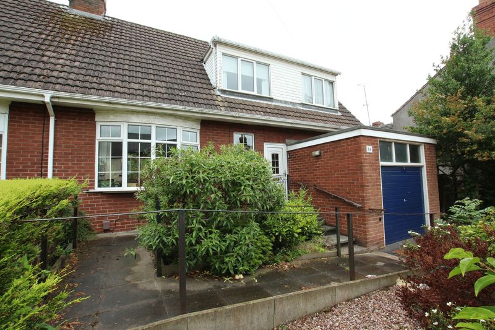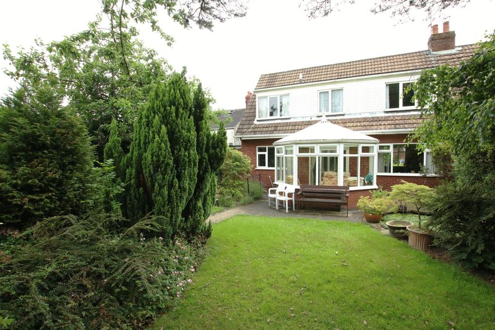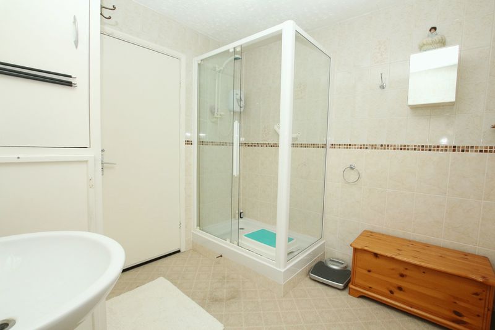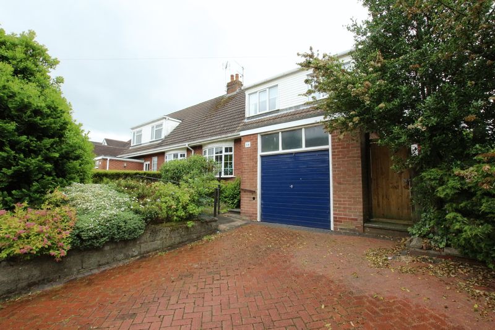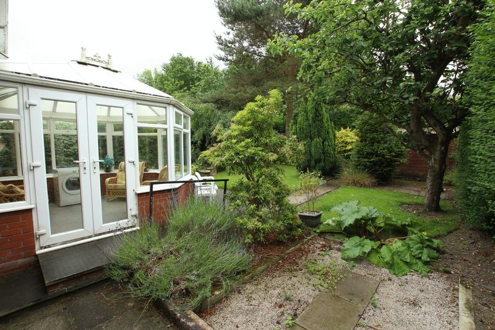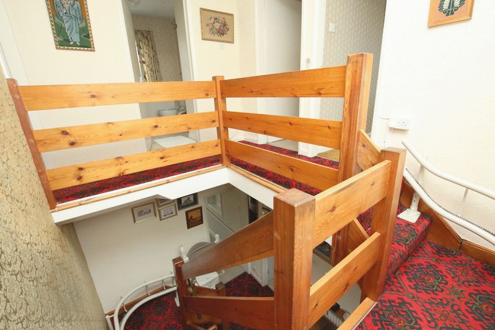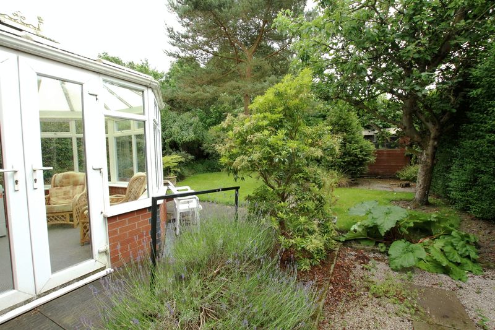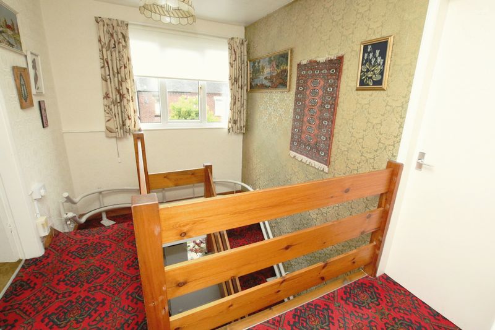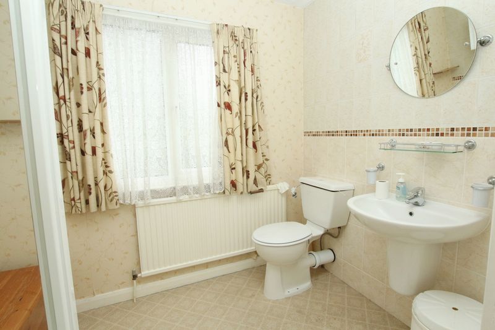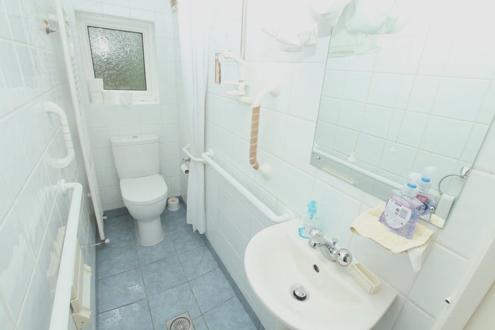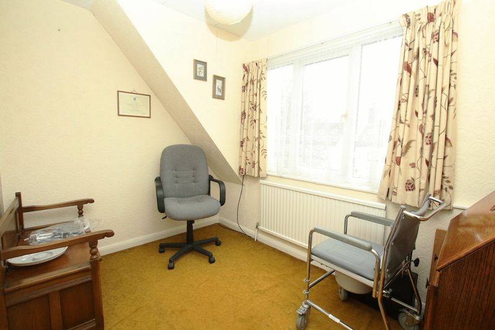Albert Street, Biddulph £149,950
Please enter your starting address in the form input below.
Please refresh the page if trying an alernate address.
3 Bedroom Semi Detached House With South Facing Mature Established Private Rear Garden. Generous Accommodation Throughout, Conservatory, Ground Floor Wet Room/W.C & First Floor Shower Room. Attached Garage. No Upward Chain!
ENTRANCE HALL
uPVC double glazed door allowing access. Attractive open turn flight staircase allowing access to a good size, large galleried landing. Panel radiator. Power point. Telephone point. uPVC double glazed window to the front.
THROUGH LOUNGE
19' 10'' x 12' 0'' (6.04m x 3.65m)
'Living Flame' gas fire set in an attractive surround with tiled hearth. Television point. Two panel radiators. Low level power points. Coving to the ceiling with two ceiling light points. uPVC double glazed window allowing pleasant views of the private landscaped garden. uPVC double glazed bow window towards the front.
DINING ROOM (Off The Entrance Hall)
8' 0'' x 8' 0'' (2.44m x 2.44m)
Panel radiator. Low level power point. Centre ceiling light point. Sliding door to the entrance hall. uPVC double glazed sliding patio window and door allowing access and views into the conservatory. Serving hatch to the kitchen.
CONSERVATORY (Off The Dining Room)
Brick base and pitched roof construction. Low level power points. Ceiling fan and light. uPVC double glazed windows to both the side and rear elevations allowing pleasant views of the private gardens. uPVC double glazed, double opening 'French doors' allowing access into the garden.
KITCHEN
12' 6'' x 9' 10'' (3.81m x 2.99m)
Range of fitted eye and base level units, base units having work surfaces above. Stainless steel effect sink unit with hot and cold taps and drainer. Ample space for gas/electric cooker. Plumbing and space for washing machine. Plumbing and space for slim-line dishwasher. Space for fridge. Panel radiator. Ceiling light point. Serving hatch to the dining room. Access to the entrance hall. Further door allowing access to the side porch. uPVC double glazed window allowing pleasant views of the rear garden.
SIDE PORCH (Off The Kitchen)
uPVC door to the front elevation. Tiled floor. uPVC double glazed window to the side. Ceiling light point. Door allowing access to the ground floor w.c./wet room.
GROUND FLOOR W.C./WET ROOM (Off The Kitchen)
Modern suite comprising of a low level w.c. Wash hand basin with chrome coloured mixer tap and fitted mirror above. Quality tiled walls and floor with a centre drain into the floor. Shower rail and curtain. Inset ceiling lights. Panel radiator. uPVC double glazed frosted window to the rear.
FIRST FLOOR - GALLERIED LANDING
Attractive turn flight stairs allowing access to the ground floor. Low level power point. Doors to principal rooms. uPVC double glazed window towards the front elevation.
BEDROOM ONE
14' 6'' x 11' 10'' maximum (4.42m x 3.60m)
Built in wardrobes with double opening doors. Panel radiator. Low level power point. Ceiling light point. uPVC double glazed window allowing pleasant views of the rear garden and partial views over the playing fields and 'Mow Cop' on the horizon.
STORE (Off Bedroom One)
11' 10'' in length (3.60m x 0.00m)
Wall light point. Power point.
BEDROOM TWO
12' 6'' x 9' 10'' (3.81m x 2.99m)
Panel radiator. Low level power points. Centre ceiling light point. Loft access point. uPVC double glazed window allowing pleasant views of the rear garden and partial views up towards 'Mow Cop'.
BEDROOM THREE
9' 10'' x 7' 0'' (2.99m x 2.13m)
Panel radiator. Low level power point. Ceiling light point. uPVC double glazed window towards the front elevation.
FAMILY SHOWER ROOM
8' 0'' x 8' 0'' (2.44m x 2.44m)
Low level w.c. Wash hand basin with half pedestal, chrome coloured mixer tap, fitted mirror and shelf above. Large shower cubicle with glazed door and wall mounted electric shower. Part tiled walls. Panel radiator. Ceiling light point. uPVC double glazed frosted window to the rear.
EXTERNALLY
The property is approached via a low level front boundary wall with double opening gates allowing vehicle access to the block paved driveway and integral garage. Front garden has established large shrubs and hedgerows forming the boundary with stone wall to one side. Flagged pathway leads to the front elevation. Reception light. Gated flagged access down one side of the property to the rear.
REAR ELEVATION
Established private garden. Flagged patio surrounds the conservatory. Further gravelled and flagged patio areas. Mature lawned garden with mature shrubs and trees. Mature hedgerows form the boundaries. Timber shed towards the head of the garden. Established fruit trees. Fishpond.
DIRECTIONS
From our High Street offices proceed North along the (A527) Congleton Road. Turn right onto ‘John Street’ and immediate left onto ‘Albert Street’, continue for a short distance to where the property can be located via our 'Priory Property Services' Board on the right hand side
VIEWING
Is strictly by appointment via the selling agent.
NO UPWARD CHAIN!
Click to enlarge
| Name | Location | Type | Distance |
|---|---|---|---|

Biddulph ST8 6DU





